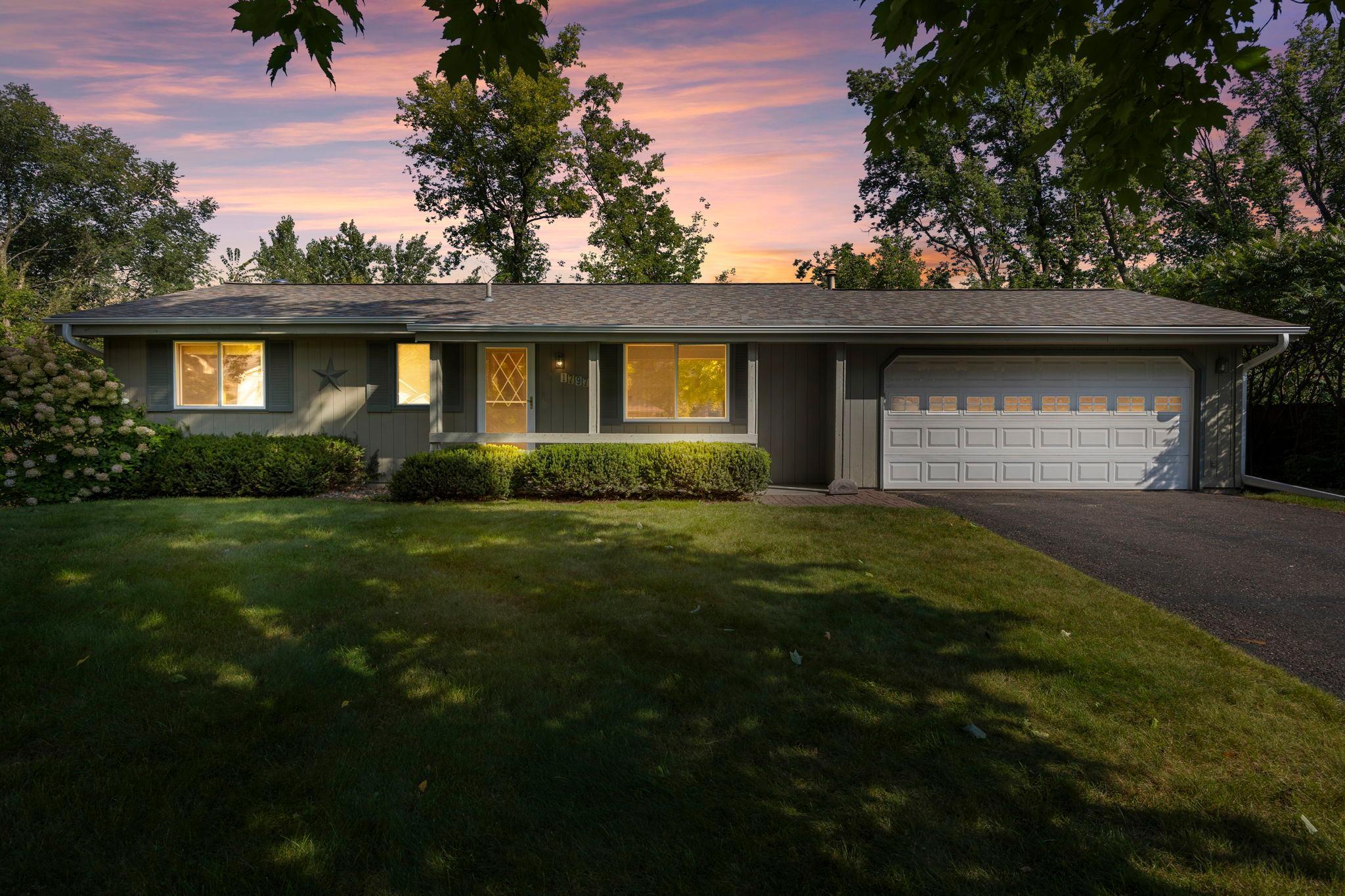1797 RICHARD COURT
1797 Richard Court, Saint Paul (White Bear Lake), 55110, MN
-
Price: $340,000
-
Status type: For Sale
-
Neighborhood: Bacchus Edgewood Park
Bedrooms: 3
Property Size :1922
-
Listing Agent: NST26593,NST63203
-
Property type : Single Family Residence
-
Zip code: 55110
-
Street: 1797 Richard Court
-
Street: 1797 Richard Court
Bathrooms: 2
Year: 1978
Listing Brokerage: RE/MAX Results
FEATURES
- Range
- Refrigerator
- Washer
- Dryer
- Microwave
- Exhaust Fan
- Dishwasher
- Disposal
- Gas Water Heater
DETAILS
Welcome to this mid-century White Bear treasure, nestled in a quiet cul-de-sac just south of the lake. Roof done in 2018, brand new gutters, and refreshed paint and carpet inside make this one a winner. Timeless details like parquet wood flooring and original vintage bath tile remain, and are in exceptional condition. Smart floorplan features all three BRs on the main level, a bath on each level, and a versatile walkout basement with abundant square footage to utilize. Appreciate the dreamy screen porch off the dining room, convenient attached garage - great for grocery unloading – a cozy fireplace in the family room, and a spacious workshop in the lower level with built-in-bench and storage space. Speaking of storage, the nice shed in the backyard stays, and the tree line at the back of the property provides such a nice sense of privacy for the lot. Outside, appreciate the large paver patio out back, abundant perennials throughout the landscaping, and a delightful shade maple in the front yard. This solid and cozy empty nest is ready for its next household – enjoy!
INTERIOR
Bedrooms: 3
Fin ft² / Living Area: 1922 ft²
Below Ground Living: 897ft²
Bathrooms: 2
Above Ground Living: 1025ft²
-
Basement Details: Block, Daylight/Lookout Windows, Egress Window(s), Finished, Full, Storage Space, Walkout,
Appliances Included:
-
- Range
- Refrigerator
- Washer
- Dryer
- Microwave
- Exhaust Fan
- Dishwasher
- Disposal
- Gas Water Heater
EXTERIOR
Air Conditioning: Central Air
Garage Spaces: 2
Construction Materials: N/A
Foundation Size: 1025ft²
Unit Amenities:
-
- Patio
- Kitchen Window
- Porch
- Natural Woodwork
- Hardwood Floors
- Ceiling Fan(s)
- Washer/Dryer Hookup
- Tile Floors
- Main Floor Primary Bedroom
Heating System:
-
- Forced Air
ROOMS
| Main | Size | ft² |
|---|---|---|
| Kitchen | 11x9 | 121 ft² |
| Dining Room | 10x9 | 100 ft² |
| Living Room | 17x11 | 289 ft² |
| Foyer | 4x4 | 16 ft² |
| Bedroom 1 | 12x11 | 144 ft² |
| Bedroom 2 | 12x10 | 144 ft² |
| Bedroom 3 | 11x9 | 121 ft² |
| Porch | 12x10 | 144 ft² |
| Lower | Size | ft² |
|---|---|---|
| Family Room | 21x12 | 441 ft² |
| Workshop | 14x11 | 196 ft² |
| Flex Room | 18x10 | 324 ft² |
| Utility Room | 16x8 | 256 ft² |
| Patio | 17x10 | 289 ft² |
LOT
Acres: N/A
Lot Size Dim.: 100x121
Longitude: 45.0549
Latitude: -93.0249
Zoning: Residential-Single Family
FINANCIAL & TAXES
Tax year: 2025
Tax annual amount: $4,600
MISCELLANEOUS
Fuel System: N/A
Sewer System: City Sewer/Connected
Water System: City Water/Connected
ADDITIONAL INFORMATION
MLS#: NST7800170
Listing Brokerage: RE/MAX Results

ID: 4092637
Published: September 10, 2025
Last Update: September 10, 2025
Views: 1






