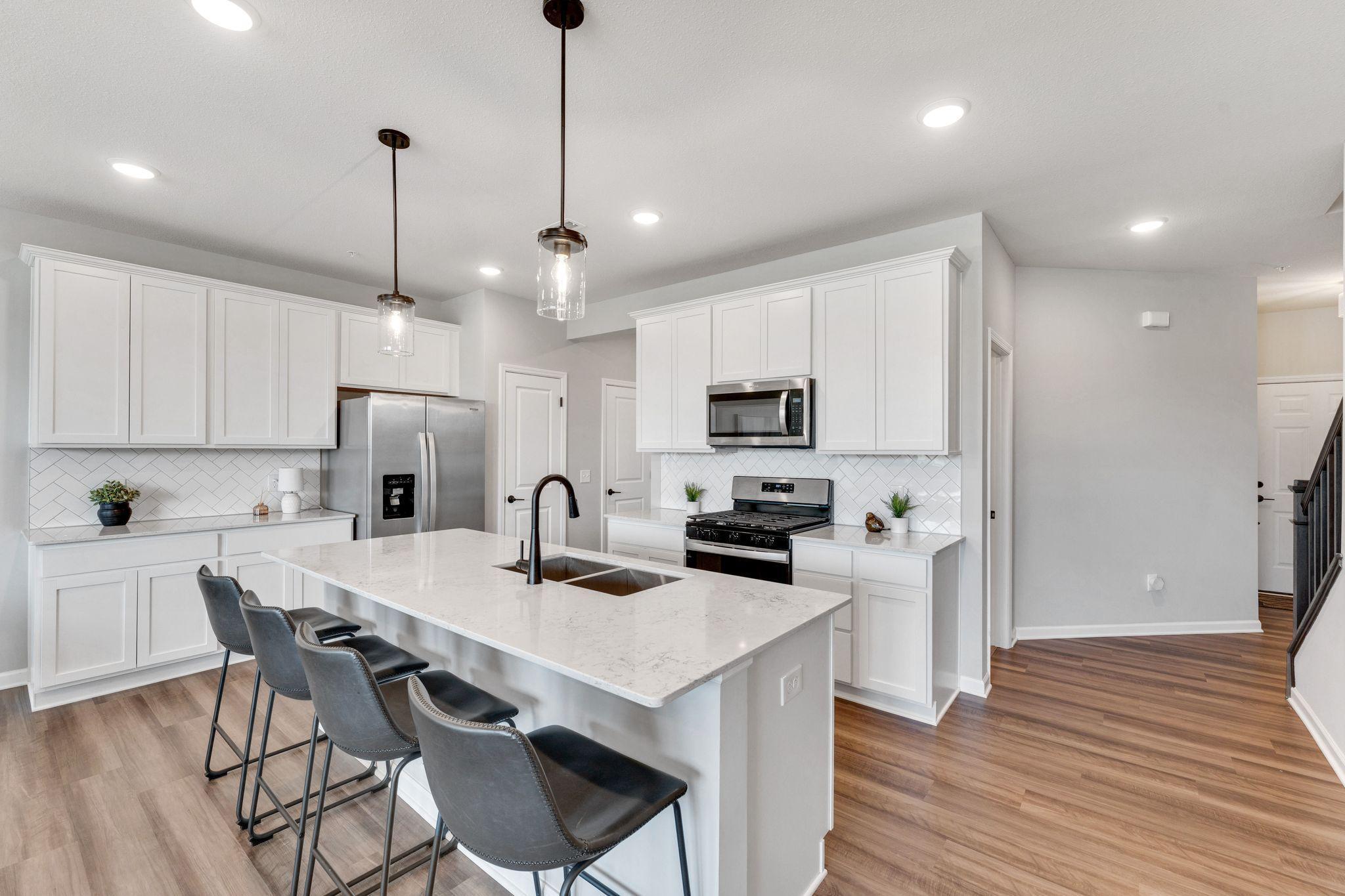17967 GIANTS WAY
17967 Giants Way, Lakeville, 55044, MN
-
Property type : Townhouse Side x Side
-
Zip code: 55044
-
Street: 17967 Giants Way
-
Street: 17967 Giants Way
Bathrooms: 3
Year: 2022
Listing Brokerage: RE/MAX Advantage Plus
FEATURES
- Range
- Refrigerator
- Washer
- Dryer
- Microwave
- Dishwasher
- Water Softener Owned
- Disposal
- Stainless Steel Appliances
DETAILS
Immaculate, move-in ready! Nearly new Ashton floor plan townhome in a prime location! Bright and inviting main level features a cozy gas fireplace in the family room, stylish kitchen with quartz center island, and a sunroom that opens to the patio—perfect for a home office, workout space, or morning coffee. The upper level offers 3 bedrooms, including a sun-filled owner’s suite with spacious walk-in closet and private bath. A charming landing area adds just the right amount of space for a desk or décor. 2 additional bedrooms, another full bath and laundry complete this level.
INTERIOR
Bedrooms: 3
Fin ft² / Living Area: 1983 ft²
Below Ground Living: N/A
Bathrooms: 3
Above Ground Living: 1983ft²
-
Basement Details: None,
Appliances Included:
-
- Range
- Refrigerator
- Washer
- Dryer
- Microwave
- Dishwasher
- Water Softener Owned
- Disposal
- Stainless Steel Appliances
EXTERIOR
Air Conditioning: Central Air
Garage Spaces: 2
Construction Materials: N/A
Foundation Size: 815ft²
Unit Amenities:
-
- Patio
- Sun Room
- Walk-In Closet
- Indoor Sprinklers
- Paneled Doors
- Kitchen Center Island
- Primary Bedroom Walk-In Closet
Heating System:
-
- Forced Air
ROOMS
| Main | Size | ft² |
|---|---|---|
| Family Room | 15x13 | 225 ft² |
| Dining Room | 11x11 | 121 ft² |
| Kitchen | 16x12 | 256 ft² |
| Sun Room | 10x10 | 100 ft² |
| Upper | Size | ft² |
|---|---|---|
| Bedroom 1 | 13x13 | 169 ft² |
| Bedroom 2 | 12x12 | 144 ft² |
| Bedroom 3 | 12x11 | 144 ft² |
| Laundry | 7x6 | 49 ft² |
LOT
Acres: N/A
Lot Size Dim.: 77x24
Longitude: 44.6912
Latitude: -93.2133
Zoning: Residential-Single Family
FINANCIAL & TAXES
Tax year: 2025
Tax annual amount: $3,920
MISCELLANEOUS
Fuel System: N/A
Sewer System: City Sewer/Connected
Water System: City Water/Connected
ADDITIONAL INFORMATION
MLS#: NST7806867
Listing Brokerage: RE/MAX Advantage Plus

ID: 4150618
Published: September 26, 2025
Last Update: September 26, 2025
Views: 2






