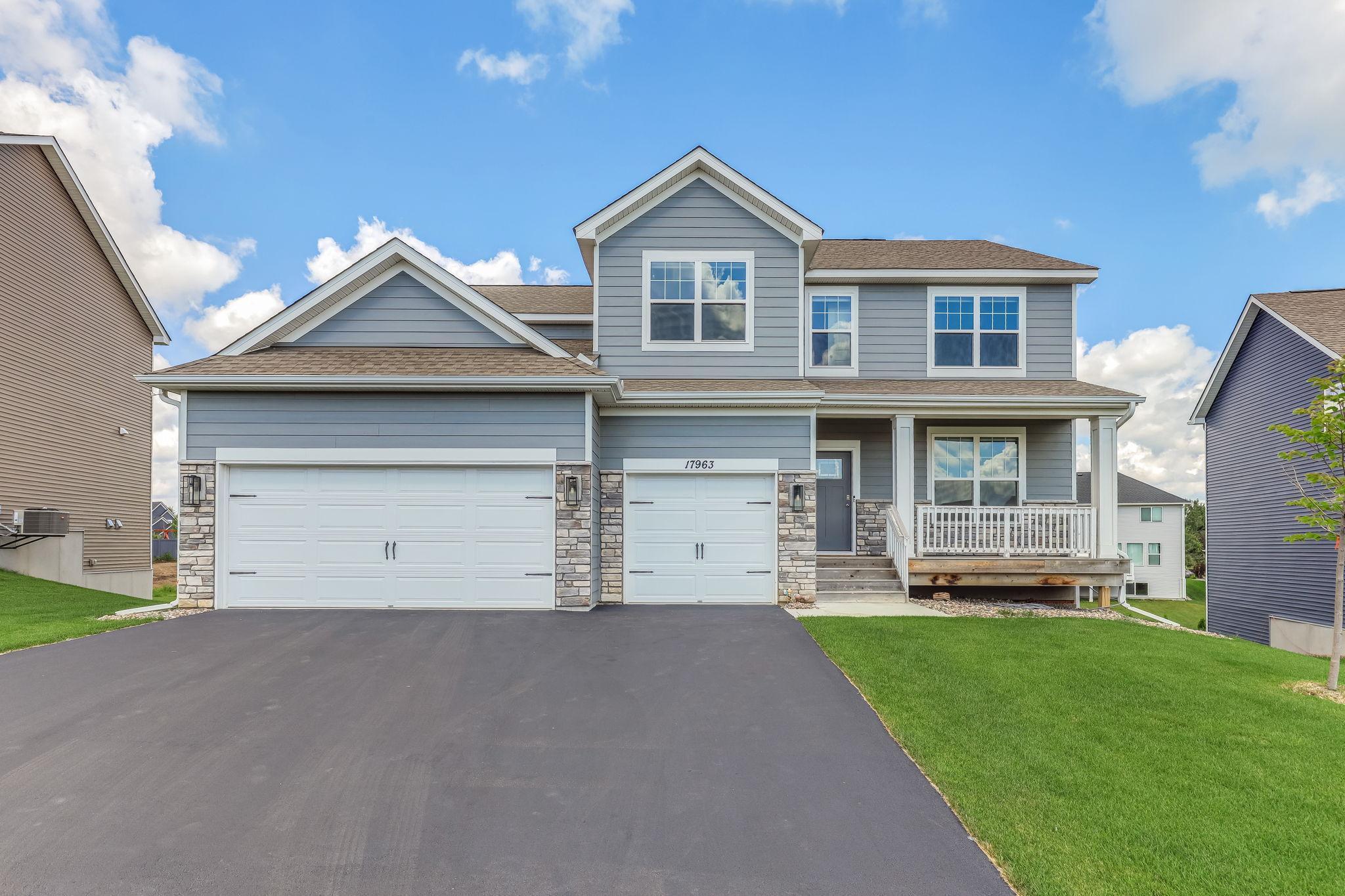17963 HAVANA PATH
17963 Havana Path, Lakeville, 55044, MN
-
Price: $664,900
-
Status type: For Sale
-
City: Lakeville
-
Neighborhood: Summers Creek 2nd Add
Bedrooms: 5
Property Size :3034
-
Listing Agent: NST25806,NST105059
-
Property type : Single Family Residence
-
Zip code: 55044
-
Street: 17963 Havana Path
-
Street: 17963 Havana Path
Bathrooms: 3
Year: 2022
Listing Brokerage: United Real Estate Twin Cities
FEATURES
- Range
- Refrigerator
- Washer
- Dryer
- Exhaust Fan
- Dishwasher
- Disposal
- Wall Oven
- Double Oven
DETAILS
Welcome to this beautiful newer-built two-story home featuring over 3,000 finished square feet of living space, 5 bedrooms, 3 bathrooms, and a generous 3-car garage. The gourmet kitchen is a true highlight, boasting in-wall double ovens, a gas cooktop, a premium motion-activated vent hood, quartz countertops, a walk-in pantry, and a large center island that opens to the dinette and family room—perfect for entertaining. The open-concept design creates a bright, inviting atmosphere throughout the main level. There’s a main-level bedroom with a ¾ bath—ideal for guests or as a private home office. The oversized family room offers a cozy gas fireplace, while upstairs you’ll find even more space with a versatile loft, a laundry room with cabinets, sink, washer, and dryer, plus four additional bedrooms, each with its own walk-in closet. The luxurious primary suite features a tiled shower, a large bathroom, and two walk-in closets—a dream come true. Even better, all upper-level bathrooms include double sinks for added convenience. Additional highlights include: Freshly coated driveway; Tesla charger; Interior blinds; Water softener; all Garage door openers; Fully sodded yard with irrigation system; Smart home technology for convenience and peace of mind. The walkout unfinished basement offers endless possibilities—add a bar, entertainment area, a 6th bedroom, or whatever fits your lifestyle. This home is move-in ready and offers incredible value with all these upgrades included. Walkout basement and NO HOA. Don’t wait—schedule your showing today!
INTERIOR
Bedrooms: 5
Fin ft² / Living Area: 3034 ft²
Below Ground Living: N/A
Bathrooms: 3
Above Ground Living: 3034ft²
-
Basement Details: Sump Pump, Unfinished, Walkout,
Appliances Included:
-
- Range
- Refrigerator
- Washer
- Dryer
- Exhaust Fan
- Dishwasher
- Disposal
- Wall Oven
- Double Oven
EXTERIOR
Air Conditioning: Central Air
Garage Spaces: 3
Construction Materials: N/A
Foundation Size: 1423ft²
Unit Amenities:
-
- Porch
- In-Ground Sprinkler
- Primary Bedroom Walk-In Closet
Heating System:
-
- Forced Air
ROOMS
| Main | Size | ft² |
|---|---|---|
| Dining Room | 8x12 | 64 ft² |
| Family Room | 14x18 | 196 ft² |
| Kitchen | 17x14 | 289 ft² |
| Bedroom 5 | 10x11 | 100 ft² |
| Flex Room | 12x12 | 144 ft² |
| Mud Room | 8x6.5 | 51.33 ft² |
| Porch | 6x12 | 36 ft² |
| Upper | Size | ft² |
|---|---|---|
| Bedroom 1 | 17x14 | 289 ft² |
| Bedroom 2 | 11x13 | 121 ft² |
| Bedroom 3 | 11x13 | 121 ft² |
| Bedroom 4 | 12x13 | 144 ft² |
| Loft | 15x16 | 225 ft² |
| Laundry | 7x8 | 49 ft² |
LOT
Acres: N/A
Lot Size Dim.: 61x144x31x73x141
Longitude: 44.6906
Latitude: -93.2307
Zoning: Residential-Single Family
FINANCIAL & TAXES
Tax year: 2024
Tax annual amount: $3,852
MISCELLANEOUS
Fuel System: N/A
Sewer System: City Sewer/Connected
Water System: City Water/Connected
ADDITIONAL INFORMATION
MLS#: NST7822811
Listing Brokerage: United Real Estate Twin Cities

ID: 4264956
Published: November 01, 2025
Last Update: November 01, 2025
Views: 1






