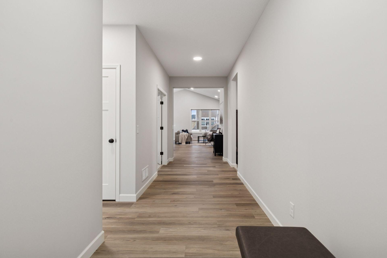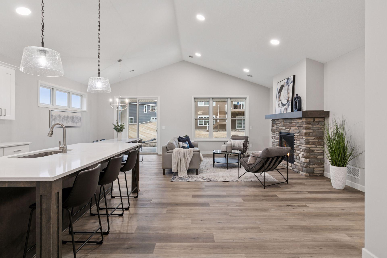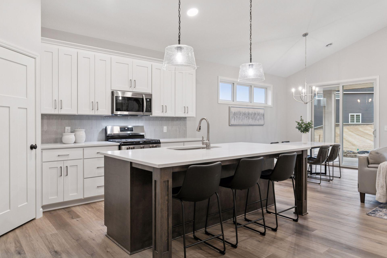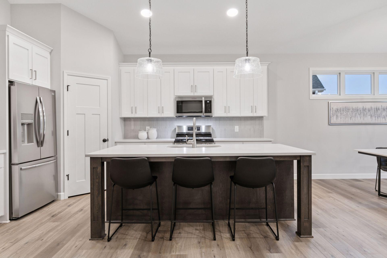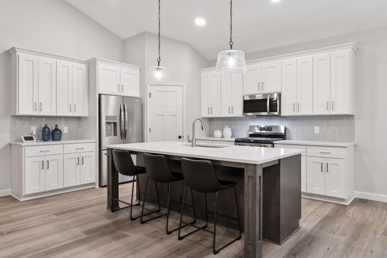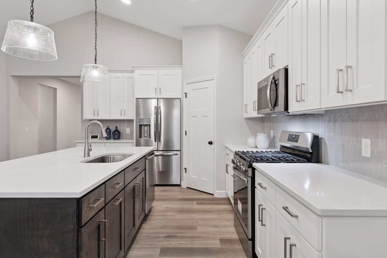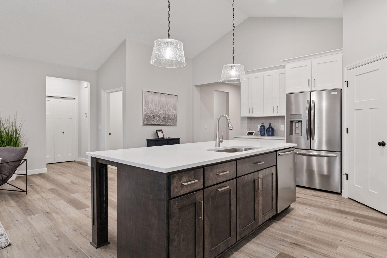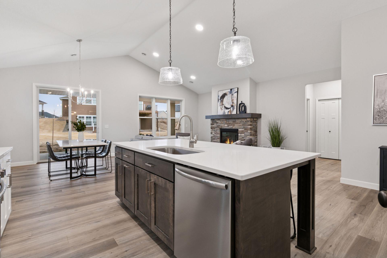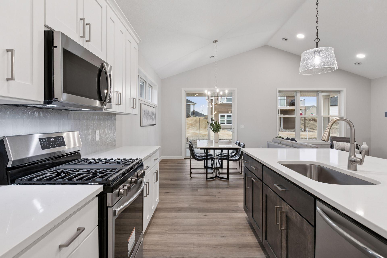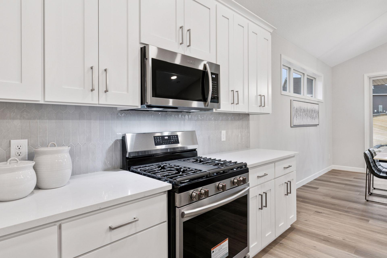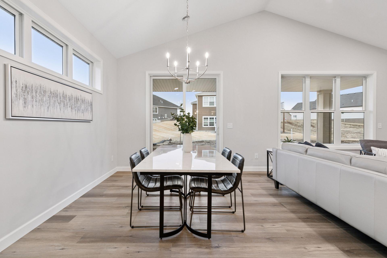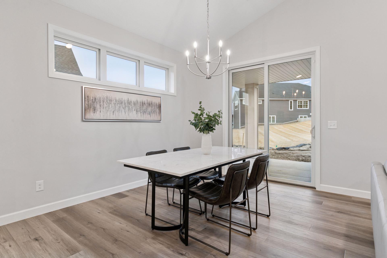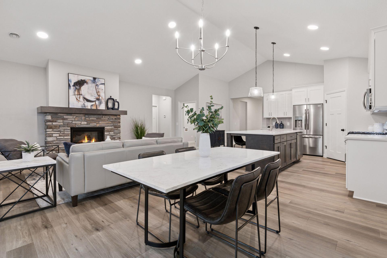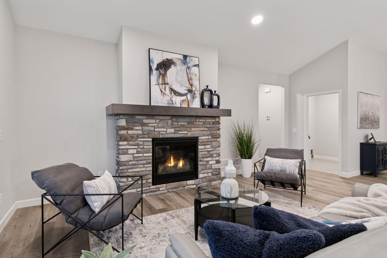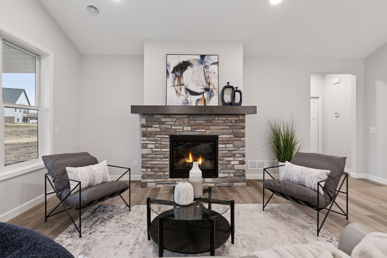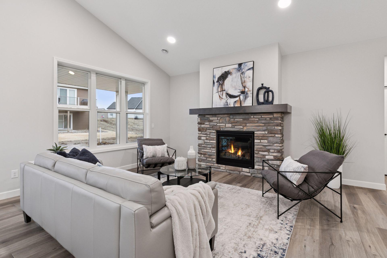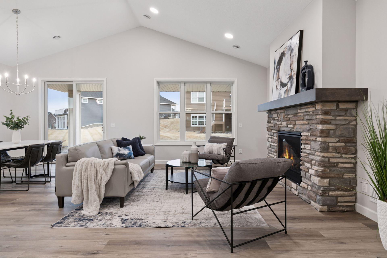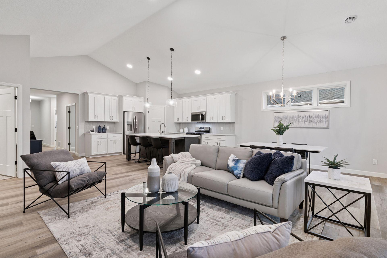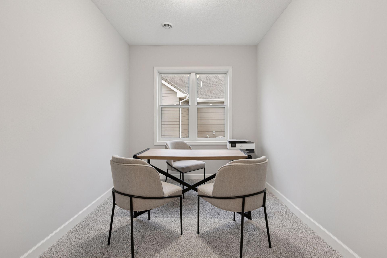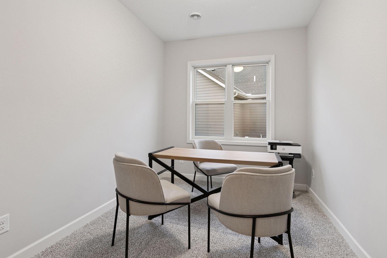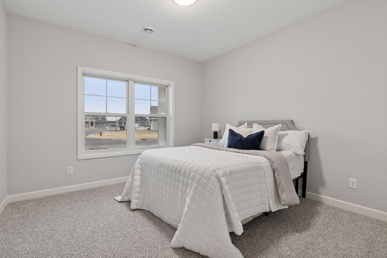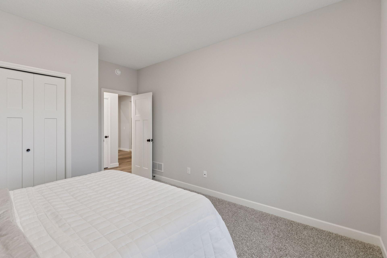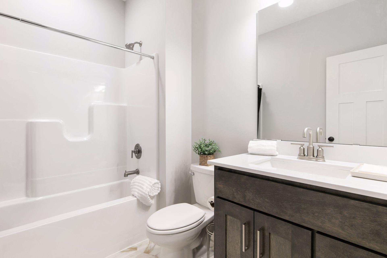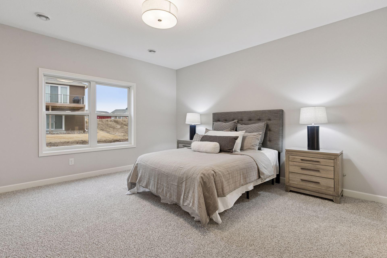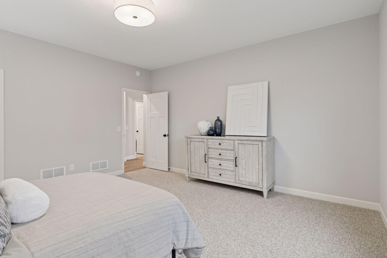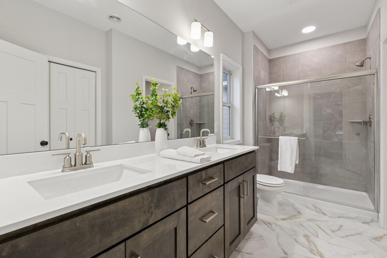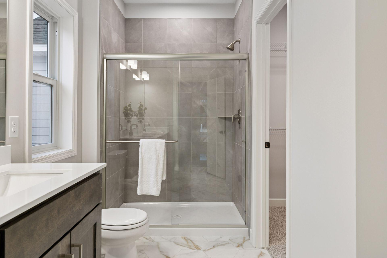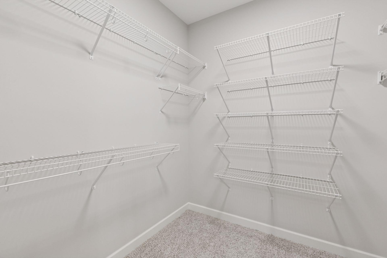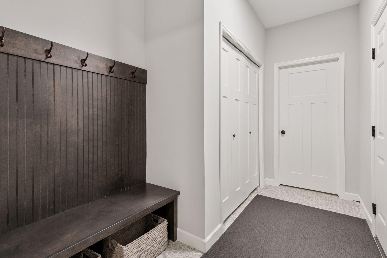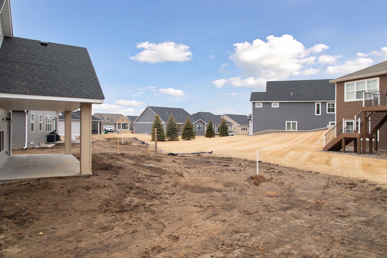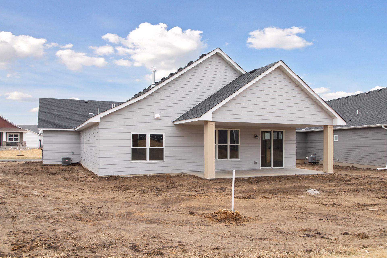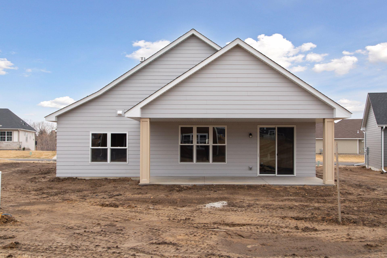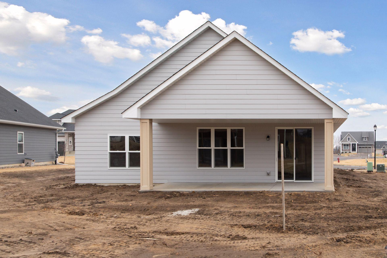17963 GRANTHAM LANE
17963 Grantham Lane, Lakeville, 55044, MN
-
Price: $549,900
-
Status type: For Sale
-
City: Lakeville
-
Neighborhood: Summers Creek 2nd Add
Bedrooms: 2
Property Size :1831
-
Listing Agent: NST13862,NST521103
-
Property type : Single Family Residence
-
Zip code: 55044
-
Street: 17963 Grantham Lane
-
Street: 17963 Grantham Lane
Bathrooms: 2
Year: 2024
Listing Brokerage: Youngfield Homes, Inc
FEATURES
- Range
- Refrigerator
- Microwave
- Exhaust Fan
- Dishwasher
- Disposal
- Air-To-Air Exchanger
- Electric Water Heater
- ENERGY STAR Qualified Appliances
- Stainless Steel Appliances
- Chandelier
DETAILS
Charm meets convenience in this delightful Country Joe Homes villa. This stunning, open concept living space offers outstanding standard features, inside and outside. Inside you'll enjoy quartz kitchen countertops, stainless steel appliances, soft-close drawers and doors throughout the entire house and a Heat and Glo fireplace that will be sure to keep you cozy during our Minnesota winters. The outside of your home will continue to bring years of enjoyment with its James Hardie siding, along with an irrigation system to keep your landscaping and sodded yard looking beautiful. With top-notch schools and amenities just a stone's throw away, this home sets out to be your gateway to a dynamic lifestyle.
INTERIOR
Bedrooms: 2
Fin ft² / Living Area: 1831 ft²
Below Ground Living: N/A
Bathrooms: 2
Above Ground Living: 1831ft²
-
Basement Details: Drain Tiled, Sump Basket, Sump Pump, Tile Shower,
Appliances Included:
-
- Range
- Refrigerator
- Microwave
- Exhaust Fan
- Dishwasher
- Disposal
- Air-To-Air Exchanger
- Electric Water Heater
- ENERGY STAR Qualified Appliances
- Stainless Steel Appliances
- Chandelier
EXTERIOR
Air Conditioning: Central Air,Whole House Fan
Garage Spaces: 3
Construction Materials: N/A
Foundation Size: 1831ft²
Unit Amenities:
-
- Patio
- Porch
- Hardwood Floors
- Vaulted Ceiling(s)
- Washer/Dryer Hookup
- In-Ground Sprinkler
- Kitchen Center Island
- Ethernet Wired
- Main Floor Primary Bedroom
- Primary Bedroom Walk-In Closet
Heating System:
-
- Forced Air
- Fireplace(s)
ROOMS
| Main | Size | ft² |
|---|---|---|
| Living Room | 14x16 | 196 ft² |
| Dining Room | 11x14 | 121 ft² |
| Kitchen | 12x15 | 144 ft² |
| Study | 12x9 | 144 ft² |
| Bedroom 1 | 15x15 | 225 ft² |
| Bedroom 2 | 12x12 | 144 ft² |
| Laundry | 7x8 | 49 ft² |
| Foyer | 6x17 | 36 ft² |
| Porch | 6x19 | 36 ft² |
| Patio | 26x10 | 676 ft² |
LOT
Acres: N/A
Lot Size Dim.: 60x90
Longitude: 44.6898
Latitude: -93.2247
Zoning: Residential-Single Family
FINANCIAL & TAXES
Tax year: 2024
Tax annual amount: $894
MISCELLANEOUS
Fuel System: N/A
Sewer System: City Sewer/Connected
Water System: City Water/Connected
ADDITIONAL INFORMATION
MLS#: NST7745188
Listing Brokerage: Youngfield Homes, Inc

ID: 3686844
Published: May 16, 2025
Last Update: May 16, 2025
Views: 14




