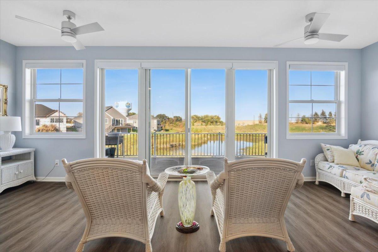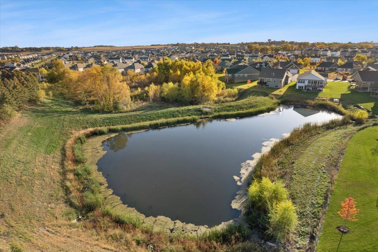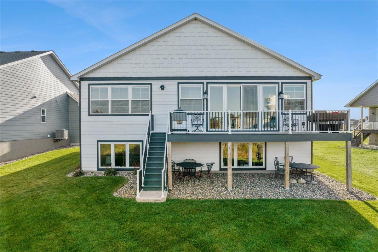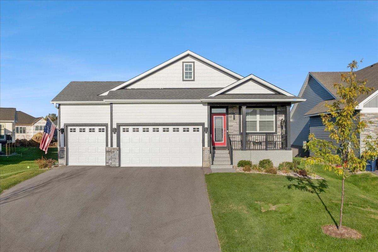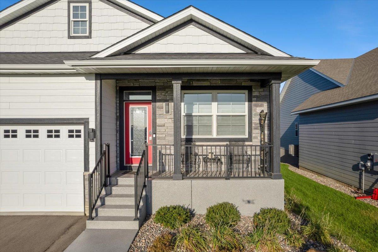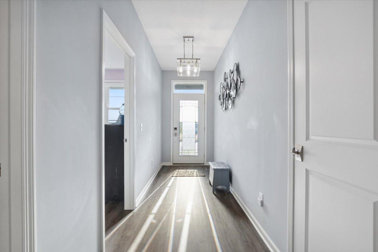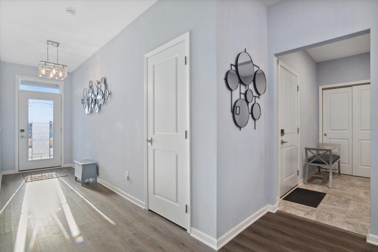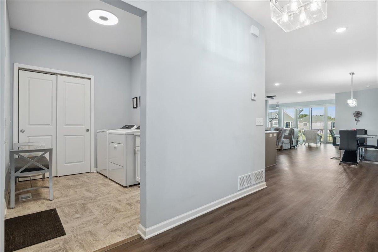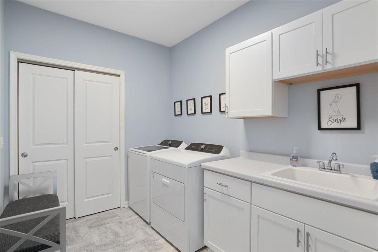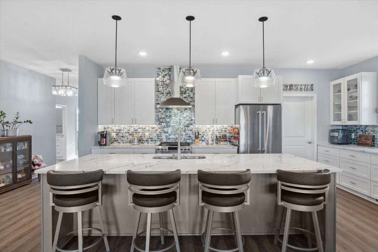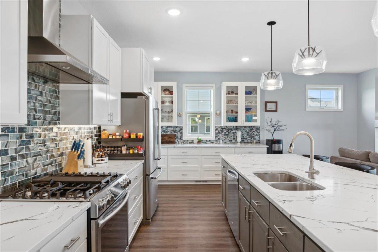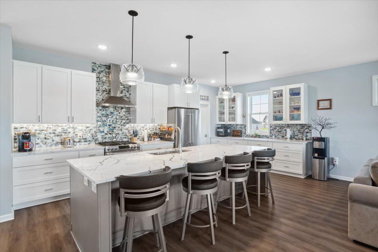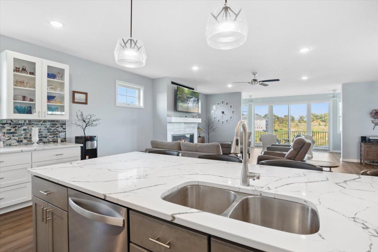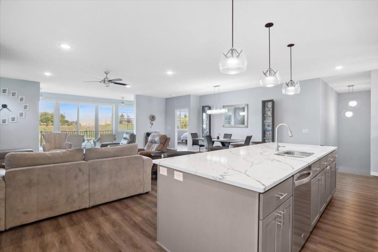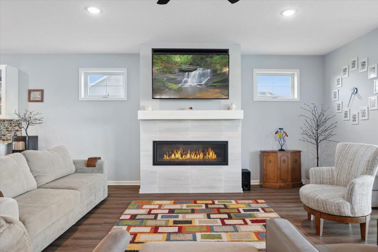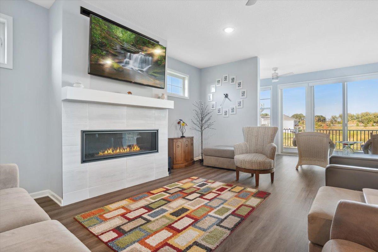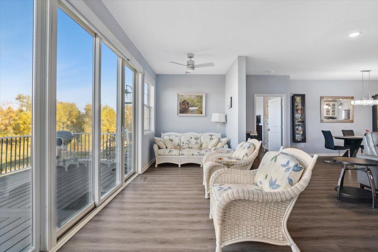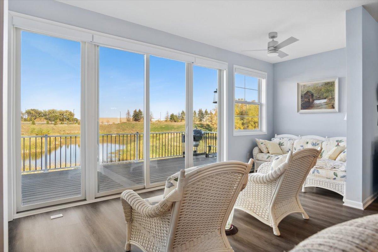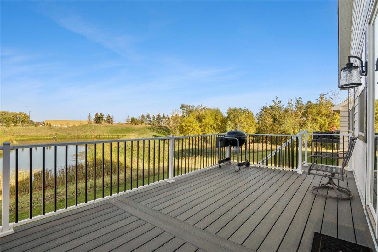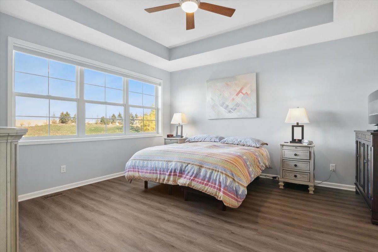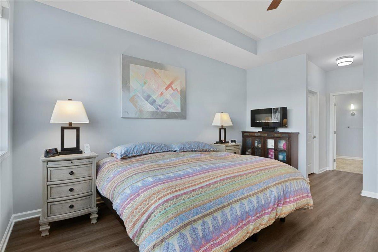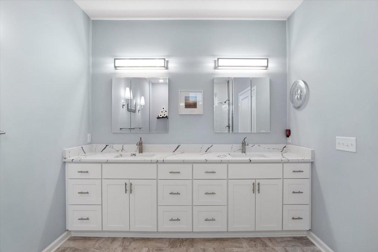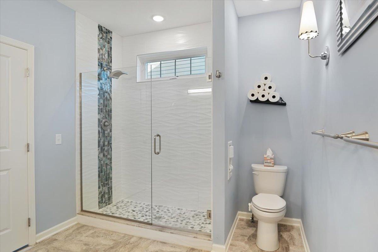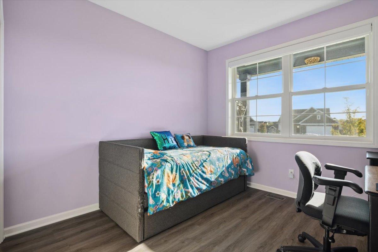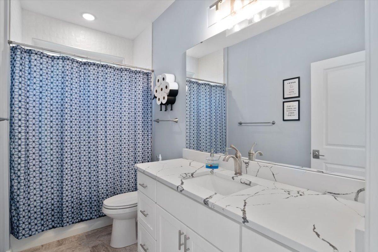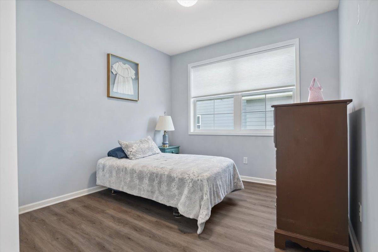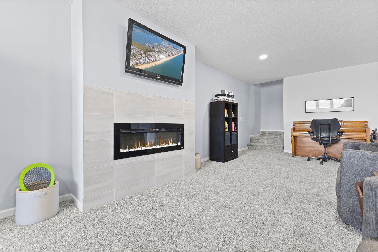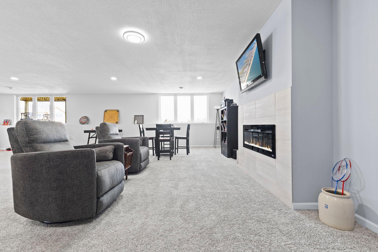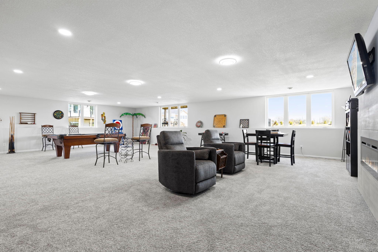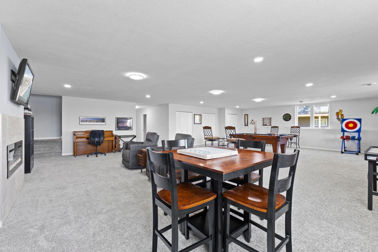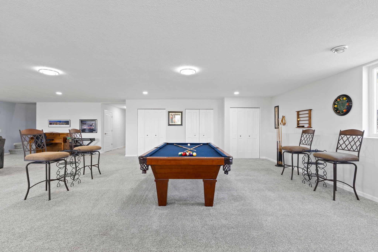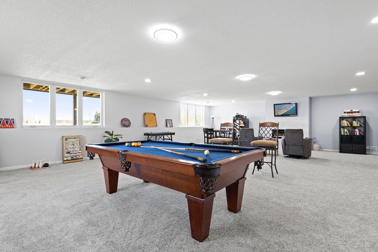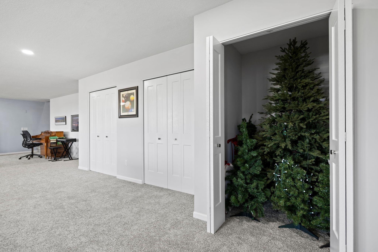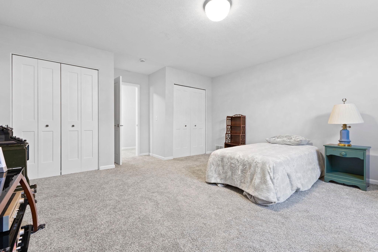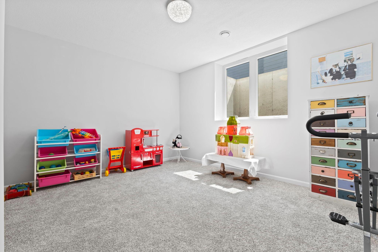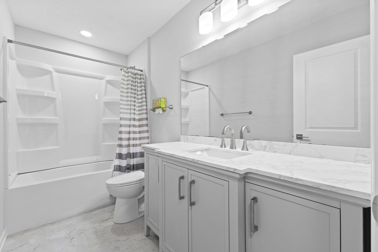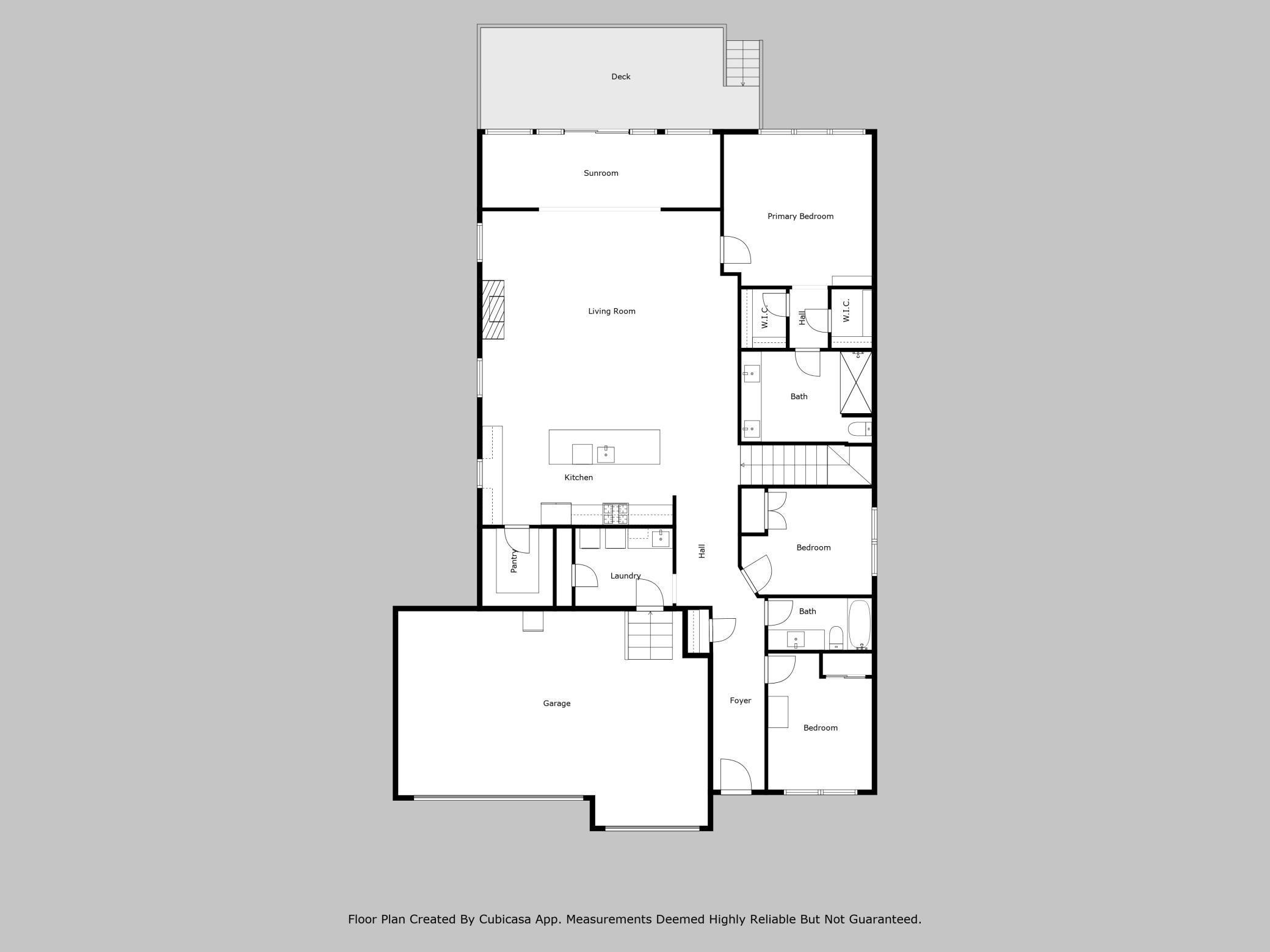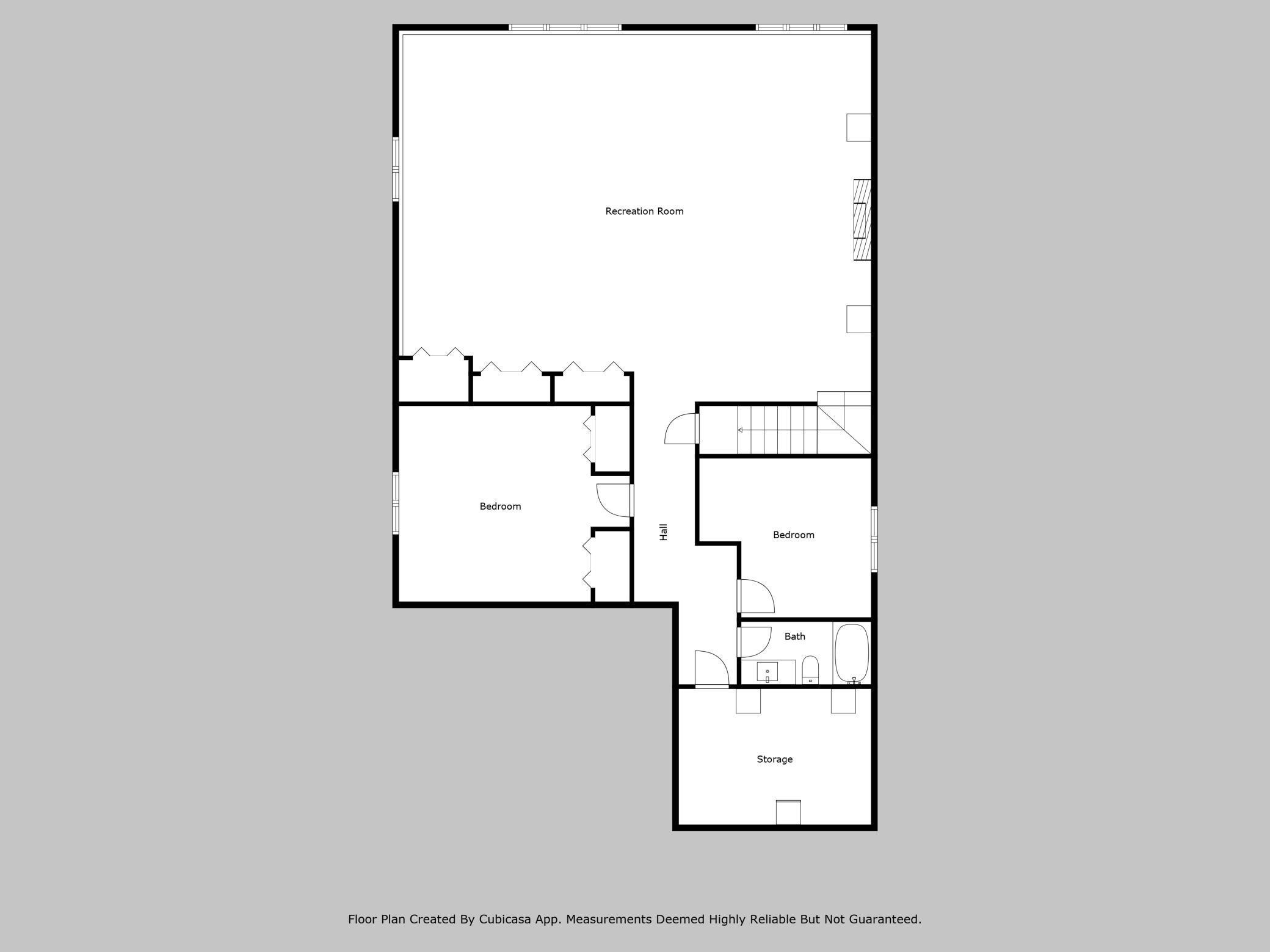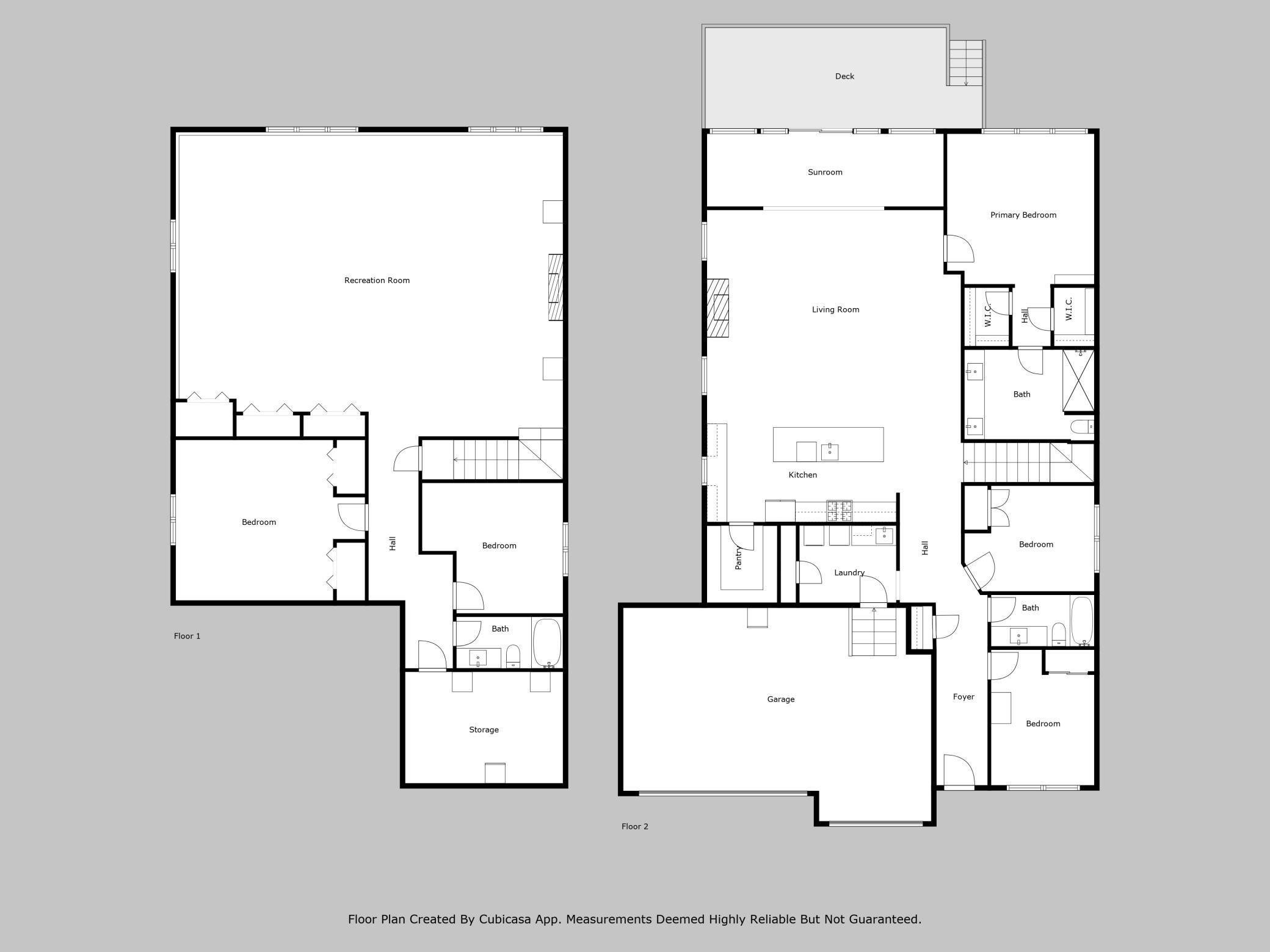17960 GRANITE COURT
17960 Granite Court, Lakeville, 55044, MN
-
Price: $755,000
-
Status type: For Sale
-
City: Lakeville
-
Neighborhood: Summers Creek 2nd Add
Bedrooms: 5
Property Size :4093
-
Listing Agent: NST1000396,NST100631
-
Property type : Single Family Residence
-
Zip code: 55044
-
Street: 17960 Granite Court
-
Street: 17960 Granite Court
Bathrooms: 3
Year: 2022
Listing Brokerage: Bold North Real Estate LLC
FEATURES
- Range
- Refrigerator
- Washer
- Dryer
- Exhaust Fan
- Dishwasher
- Disposal
- Air-To-Air Exchanger
- Gas Water Heater
- Stainless Steel Appliances
DETAILS
Welcome to the good life! This association-maintained executive villa checks all the boxes. If you enjoy an open-concept layout perfect for holiday entertaining, you'll fall in love with this home. The kitchen features a 10.5' quartz-topped island, maple cabinetry and walk-in pantry -- everything a host needs for the perfect gathering! The owner's suite is neatly tucked off to the side while still easily accessible on the main level. The walk-thru his and hers closets lead the way to the expansive private bathroom with a fully-tiled walk-in shower. Early riser? Take your cup of coffee to the 4 season porch or deck. Enjoy the privacy nature affords with the pond and natural prairie grass. More of an evening person? Your covered front porch is the perfect place to catch the stunning sunset. The lower level is freshly finished with a full bathroom, additional bedroom, sizable bonus room and storage, and of course the massive family room. Finished this space will nearly double the livable square footage of the home, or use it as it is now for kids to roam and no shortage of storage. The most important detail of all, the one which truly defines the experience in this home, is the extra width added to the hallways and doorways. Everything is designed for wheelchair accessibility, so even without mobility concerns the added breathing room makes a huge difference. I can't express enough how different it feels to move in this space compared to a typical home. Schedule a tour today and experience all this wonderful home has to offer!
INTERIOR
Bedrooms: 5
Fin ft² / Living Area: 4093 ft²
Below Ground Living: 1895ft²
Bathrooms: 3
Above Ground Living: 2198ft²
-
Basement Details: Daylight/Lookout Windows, Finished, Full, Concrete, Sump Pump,
Appliances Included:
-
- Range
- Refrigerator
- Washer
- Dryer
- Exhaust Fan
- Dishwasher
- Disposal
- Air-To-Air Exchanger
- Gas Water Heater
- Stainless Steel Appliances
EXTERIOR
Air Conditioning: Central Air
Garage Spaces: 3
Construction Materials: N/A
Foundation Size: 1895ft²
Unit Amenities:
-
- Kitchen Window
- Porch
- Walk-In Closet
- In-Ground Sprinkler
- Kitchen Center Island
- Main Floor Primary Bedroom
Heating System:
-
- Forced Air
ROOMS
| Main | Size | ft² |
|---|---|---|
| Living Room | 22X11 | 484 ft² |
| Dining Room | 12X12 | 144 ft² |
| Kitchen | 22X10 | 484 ft² |
| Bedroom 1 | 13X16 | 169 ft² |
| Bedroom 2 | 11X11 | 121 ft² |
| Bedroom 3 | 11X11 | 121 ft² |
| Four Season Porch | 8 x 24 | 64 ft² |
| Laundry | 9X6 | 81 ft² |
| Porch | 12X4 | 144 ft² |
| Pantry (Walk-In) | 6X6 | 36 ft² |
| Walk In Closet | 14X6 | 196 ft² |
| Lower | Size | ft² |
|---|---|---|
| Family Room | 38 x 22 | 1444 ft² |
LOT
Acres: N/A
Lot Size Dim.: 90x56
Longitude: 44.6893
Latitude: -93.2238
Zoning: Residential-Single Family
FINANCIAL & TAXES
Tax year: 2024
Tax annual amount: $6,402
MISCELLANEOUS
Fuel System: N/A
Sewer System: City Sewer/Connected
Water System: City Water/Connected
ADITIONAL INFORMATION
MLS#: NST7735152
Listing Brokerage: Bold North Real Estate LLC

ID: 3580900
Published: May 02, 2025
Last Update: May 02, 2025
Views: 15


