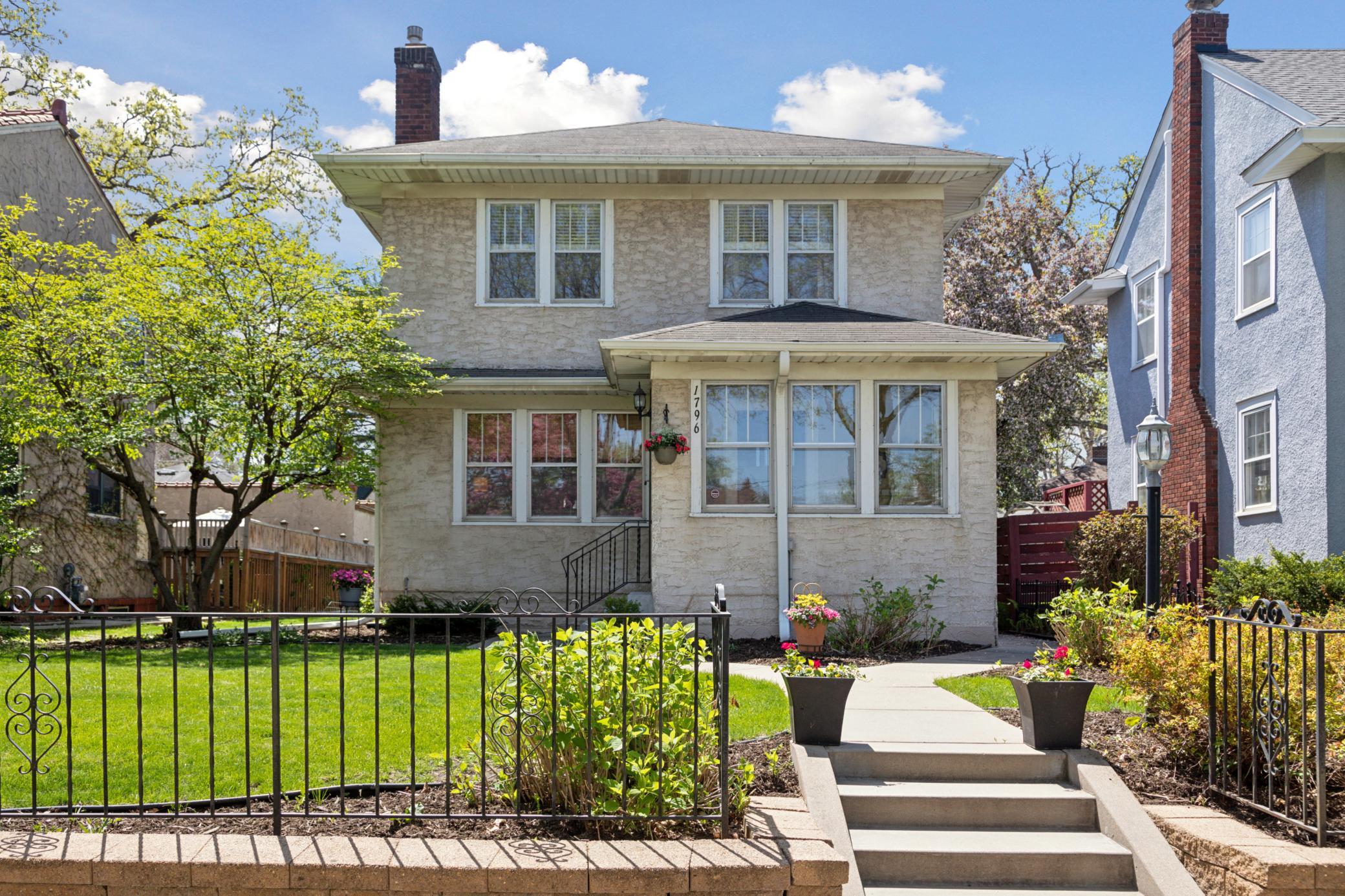1796 STANFORD AVENUE
1796 Stanford Avenue, Saint Paul, 55105, MN
-
Price: $625,000
-
Status type: For Sale
-
City: Saint Paul
-
Neighborhood: Macalester-Groveland
Bedrooms: 5
Property Size :2231
-
Listing Agent: NST16731,NST75769
-
Property type : Single Family Residence
-
Zip code: 55105
-
Street: 1796 Stanford Avenue
-
Street: 1796 Stanford Avenue
Bathrooms: 2
Year: 1923
Listing Brokerage: Coldwell Banker Burnet
FEATURES
- Range
- Refrigerator
- Microwave
- Disposal
- Stainless Steel Appliances
- Chandelier
DETAILS
Classic 1923 Craftsman Two-Story in the heart of St. Paul’s Macalester-Groveland neighborhood. A rare three-level addition by a previous owner brings a spacious main floor family room, a powder room, and a large mudroom with built-in storage—standout features for a home of this era. The main level features a generous eat-in kitchen with honed granite countertops, stainless steel appliances, and original hardwood floors. Additional main floor living spaces also showcase original hardwood throughout. Second floor offers five bedrooms, including three with original hardwood floors, plus a flexible office/studio nook created through the expansion. The lower level—expanded with the addition—provides over 1,000 square feet of unfinished space with excellent equity potential. Additional features include 200-amp electrical service, three heating zones for customized comfort, a fully fenced backyard, mature landscaping, and a paver patio ideal for warm-weather use. Located just blocks from Nativity School, parks, and neighborhood shops. A well-maintained home with hard-to-find space and function in a prime Mac-Groveland location.
INTERIOR
Bedrooms: 5
Fin ft² / Living Area: 2231 ft²
Below Ground Living: N/A
Bathrooms: 2
Above Ground Living: 2231ft²
-
Basement Details: Full, Unfinished,
Appliances Included:
-
- Range
- Refrigerator
- Microwave
- Disposal
- Stainless Steel Appliances
- Chandelier
EXTERIOR
Air Conditioning: Window Unit(s)
Garage Spaces: 1
Construction Materials: N/A
Foundation Size: 1116ft²
Unit Amenities:
-
- Patio
- Kitchen Window
- Porch
- Hardwood Floors
- Ceiling Fan(s)
- Tile Floors
Heating System:
-
- Hot Water
- Boiler
- Radiator(s)
ROOMS
| Main | Size | ft² |
|---|---|---|
| Living Room | 14 x 20 | 196 ft² |
| Dining Room | 12 x 13 | 144 ft² |
| Informal Dining Room | 9 x 11 | 81 ft² |
| Kitchen | 11 x 11 | 121 ft² |
| Family Room | 14 x 20 | 196 ft² |
| Three Season Porch | 12 x 8 | 144 ft² |
| Mud Room | 9 x 5 | 81 ft² |
| Upper | Size | ft² |
|---|---|---|
| Bedroom 1 | 11 x 15 | 121 ft² |
| Bedroom 2 | 11 x 12 | 121 ft² |
| Bedroom 3 | 12 x 12 | 144 ft² |
| Bedroom 4 | 12 x 10 | 144 ft² |
| Bedroom 5 | 11 x 8 | 121 ft² |
| Study | 9 x 5 | 81 ft² |
| Lower | Size | ft² |
|---|---|---|
| Utility Room | 12 x 24 | 144 ft² |
| Recreation Room | 22 x 19 | 484 ft² |
| Unfinished | 11 x 24 | 121 ft² |
LOT
Acres: N/A
Lot Size Dim.: 40 x 128
Longitude: 44.9322
Latitude: -93.1762
Zoning: Residential-Single Family
FINANCIAL & TAXES
Tax year: 2024
Tax annual amount: $6,922
MISCELLANEOUS
Fuel System: N/A
Sewer System: City Sewer/Connected
Water System: City Water/Connected
ADITIONAL INFORMATION
MLS#: NST7734546
Listing Brokerage: Coldwell Banker Burnet

ID: 3703616
Published: May 27, 2025
Last Update: May 27, 2025
Views: 7






