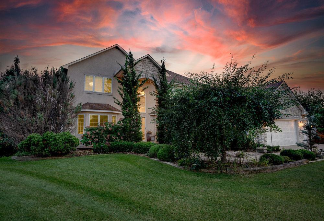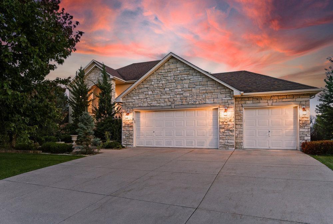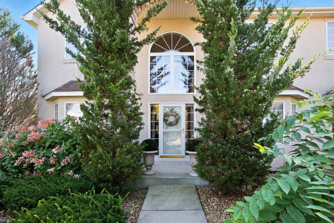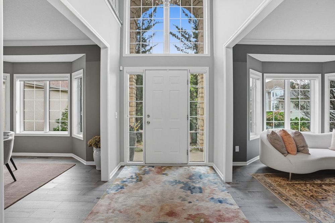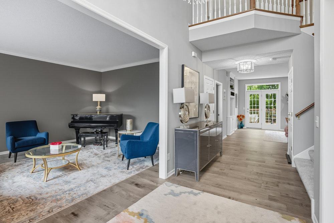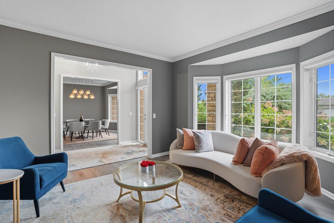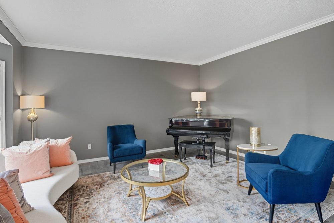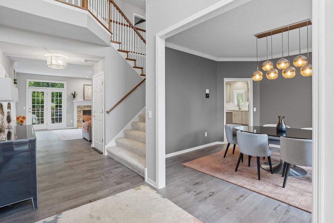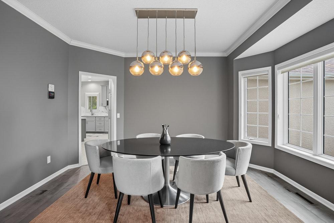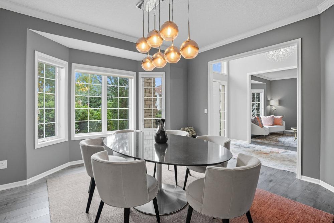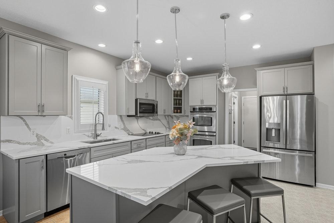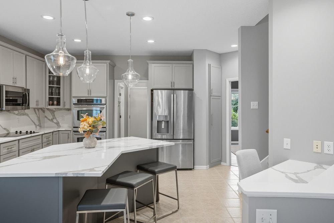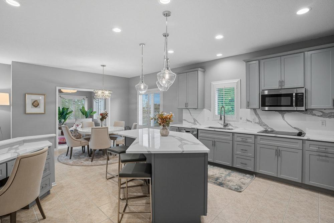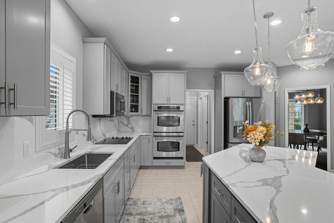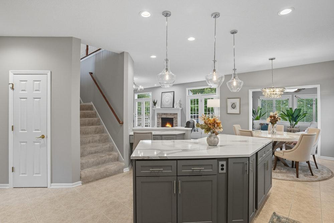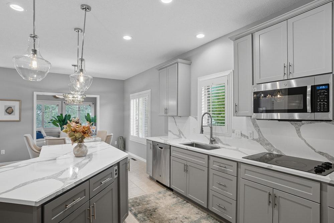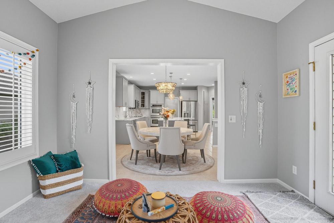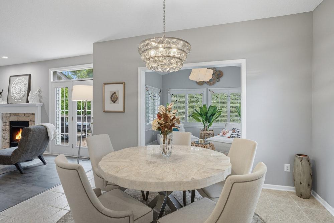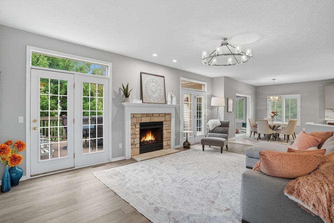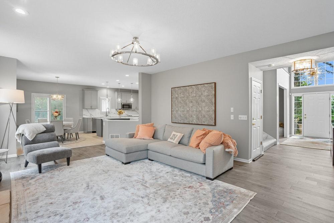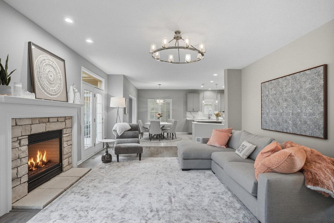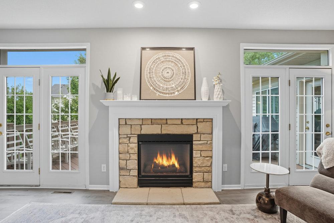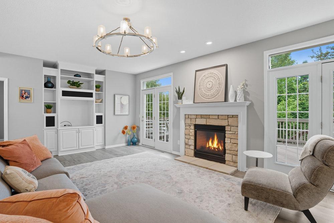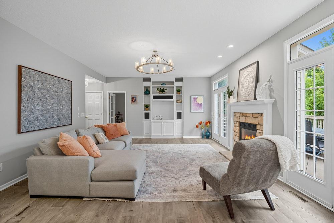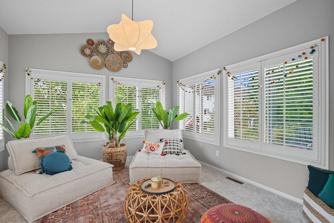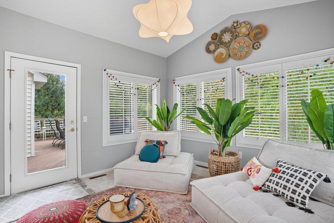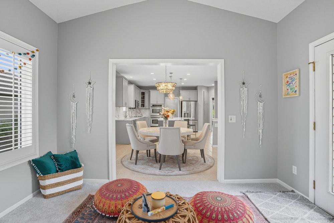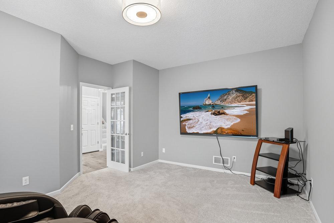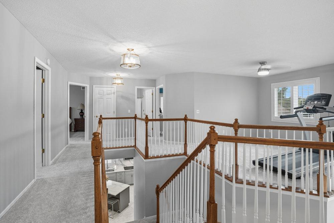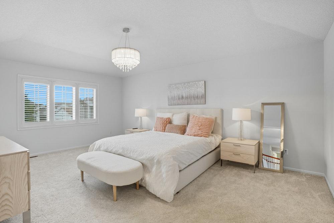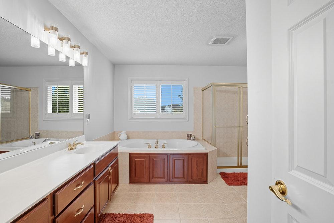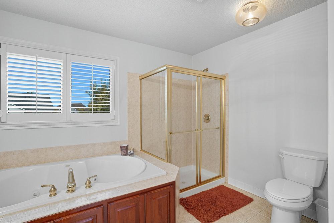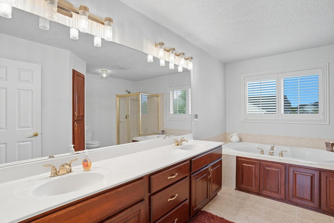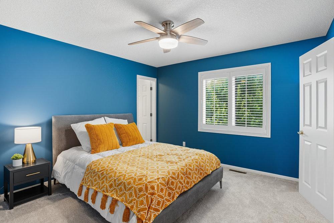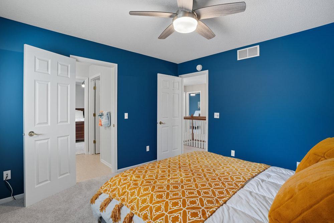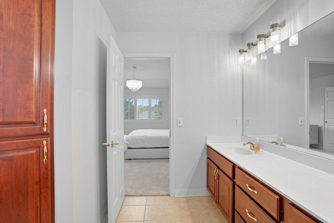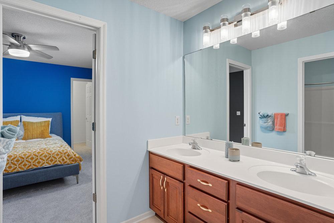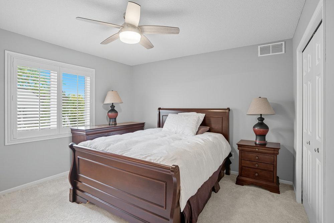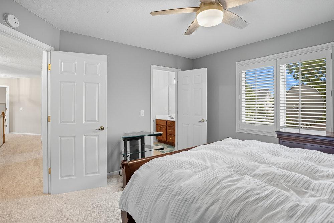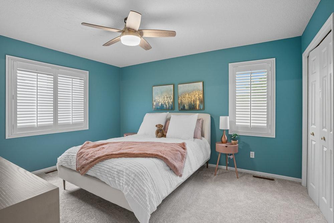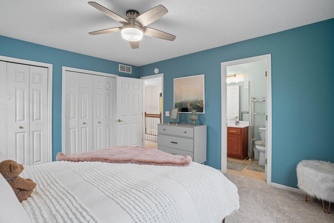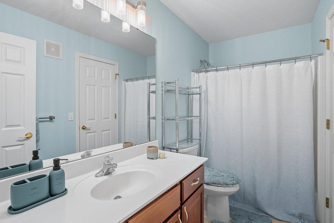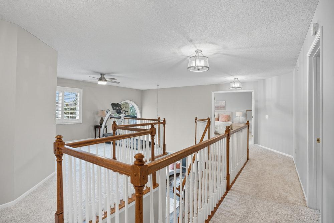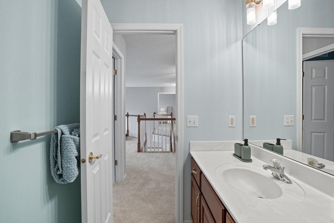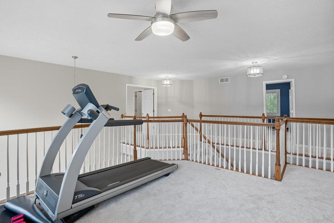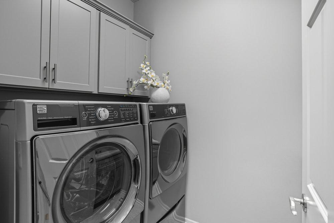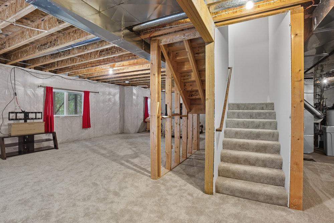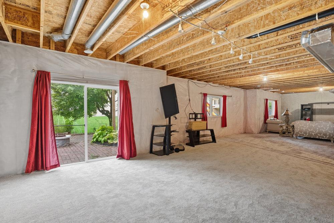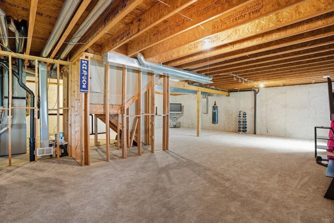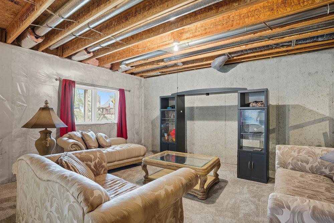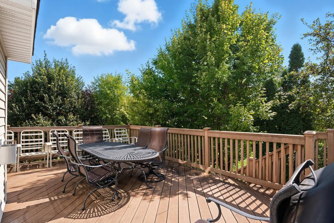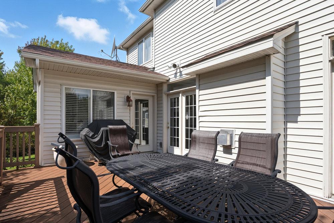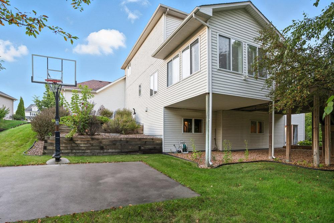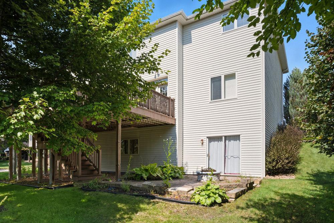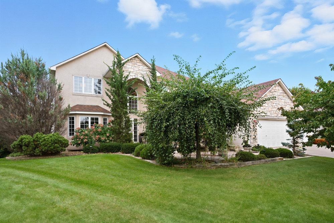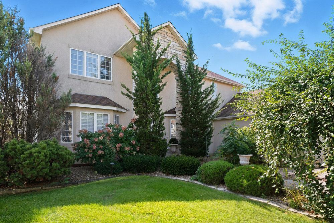17949 STRAWBERRY COURT
17949 Strawberry Court, Eden Prairie, 55347, MN
-
Price: $830,000
-
Status type: For Sale
-
City: Eden Prairie
-
Neighborhood: Oakparke Estates 5th Add
Bedrooms: 4
Property Size :3600
-
Listing Agent: NST19604,NST106875
-
Property type : Single Family Residence
-
Zip code: 55347
-
Street: 17949 Strawberry Court
-
Street: 17949 Strawberry Court
Bathrooms: 4
Year: 2003
Listing Brokerage: RE/MAX Advantage Plus
FEATURES
- Refrigerator
- Washer
- Dryer
- Microwave
- Dishwasher
- Water Softener Owned
- Disposal
- Cooktop
- Wall Oven
- Double Oven
- Stainless Steel Appliances
DETAILS
Tucked into a quiet cul-de-sac in one of the Eden Prairie’s most desirable neighoborhoods, this move-in-ready home blends modern updates with timeless comfort. The main level offers a natural flow between the family room, breakfast nook, kitchen, and sunroom. A separate living and dining room provide the perfect setting for entertaining, while a well-designed kitchen with stainless steel appliances, generous island, and plenty of gathering space is ready for everyday living. A laundry room, office, and half bath complete this level. Upstairs, the spacious primary suite features a large bath and walk-in closet. Three additional bedrooms, two full bathrooms, and a versatile loft provide room for everyone. The unfinished walkout lower level offers potential to create the space you’ve always wanted. Recent updates include fresh paint, flooring, carpet, and a renovated kitchen, making this home truly move-in ready. Outside, enjoy a landscaped yard and generous deck—perfect for relaxing or hosting gatherings. Close to shopping, easy access to HWY 212, and just steps from nature trails and parks, this home is one you won’t want to miss!
INTERIOR
Bedrooms: 4
Fin ft² / Living Area: 3600 ft²
Below Ground Living: N/A
Bathrooms: 4
Above Ground Living: 3600ft²
-
Basement Details: Unfinished, Walkout,
Appliances Included:
-
- Refrigerator
- Washer
- Dryer
- Microwave
- Dishwasher
- Water Softener Owned
- Disposal
- Cooktop
- Wall Oven
- Double Oven
- Stainless Steel Appliances
EXTERIOR
Air Conditioning: Central Air
Garage Spaces: 3
Construction Materials: N/A
Foundation Size: 1954ft²
Unit Amenities:
-
- Patio
- Kitchen Window
- Deck
- Hardwood Floors
- Sun Room
- Ceiling Fan(s)
- Walk-In Closet
- In-Ground Sprinkler
- Kitchen Center Island
Heating System:
-
- Forced Air
ROOMS
| Main | Size | ft² |
|---|---|---|
| Living Room | 13x17 | 169 ft² |
| Dining Room | 12x13 | 144 ft² |
| Family Room | 21x17 | 441 ft² |
| Kitchen | 17x15 | 289 ft² |
| Informal Dining Room | 15x11 | 225 ft² |
| Sun Room | 12x13 | 144 ft² |
| Flex Room | 13x16 | 169 ft² |
| Deck | 22x17 | 484 ft² |
| Laundry | 5x7 | 25 ft² |
| Upper | Size | ft² |
|---|---|---|
| Bedroom 1 | 13x18 | 169 ft² |
| Bedroom 2 | 11x11 | 121 ft² |
| Bedroom 3 | 12x12 | 144 ft² |
| Bedroom 4 | 13x11 | 169 ft² |
| Loft | 24x22 | 576 ft² |
LOT
Acres: N/A
Lot Size Dim.: Irregular
Longitude: 44.8271
Latitude: -93.5037
Zoning: Residential-Single Family
FINANCIAL & TAXES
Tax year: 2025
Tax annual amount: $9,080
MISCELLANEOUS
Fuel System: N/A
Sewer System: City Sewer/Connected
Water System: City Water/Connected
ADDITIONAL INFORMATION
MLS#: NST7800496
Listing Brokerage: RE/MAX Advantage Plus

ID: 4119282
Published: September 17, 2025
Last Update: September 17, 2025
Views: 3


