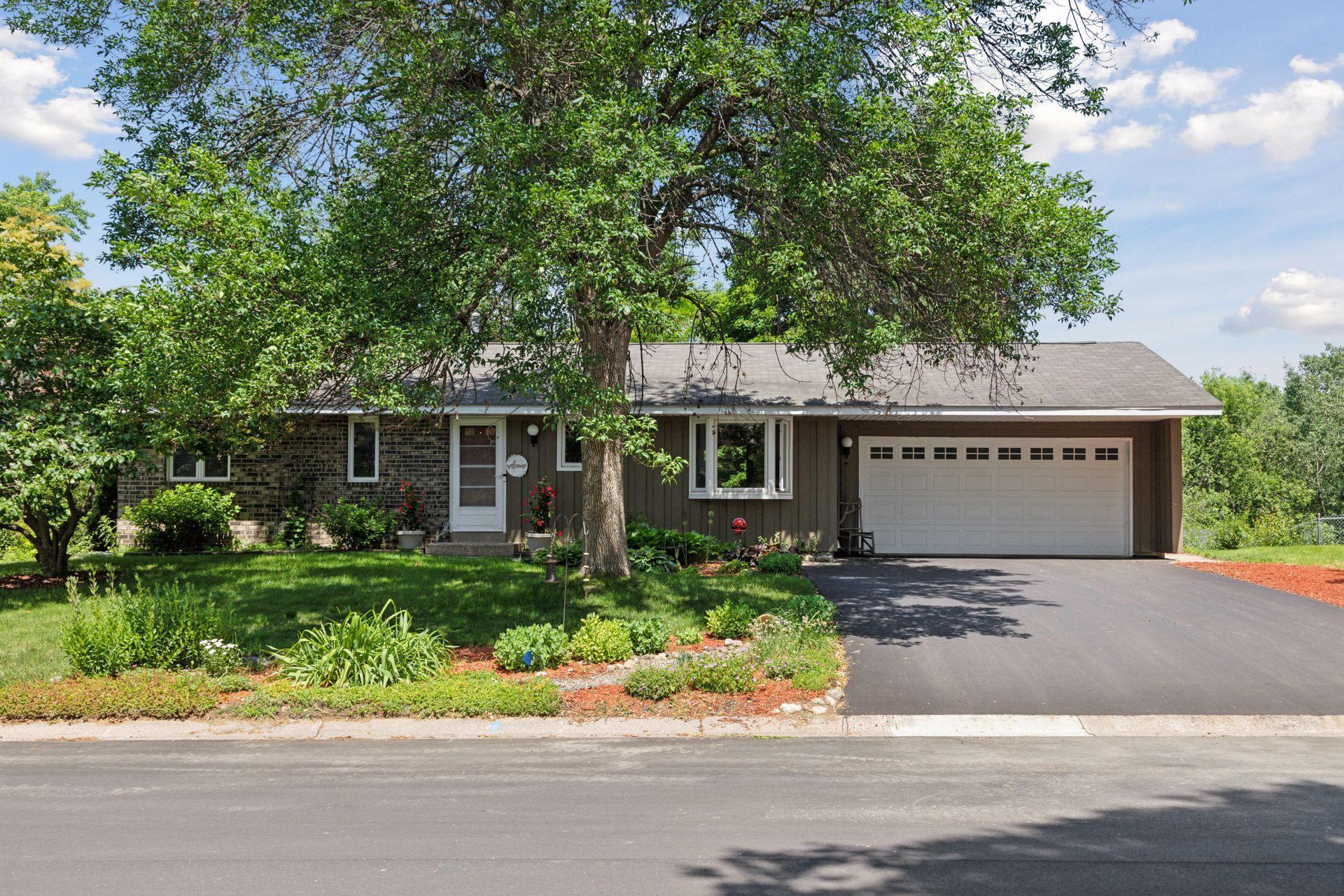1794 KARIS WAY
1794 Karis Way, Eagan, 55122, MN
-
Price: $400,000
-
Status type: For Sale
-
City: Eagan
-
Neighborhood: Ridgecliffe
Bedrooms: 4
Property Size :1848
-
Listing Agent: NST16488,NST48171
-
Property type : Single Family Residence
-
Zip code: 55122
-
Street: 1794 Karis Way
-
Street: 1794 Karis Way
Bathrooms: 2
Year: 1982
Listing Brokerage: Edina Realty, Inc.
FEATURES
- Range
- Refrigerator
- Washer
- Dryer
- Microwave
- Exhaust Fan
- Dishwasher
- Water Softener Owned
DETAILS
Welcome to this beautifully maintained 4-bedroom, 2-bath walkout rambler perfectly situated on a neighborhood pond in Eagan. Step inside to discover an inviting main level featuring three bedrooms, a full bath, and a light-filled living room that walks out to a spacious deck overlooking the serene pond and vibrant backyard gardens. The main level LR and BR's have beautiful new oak LVP flooring. The kitchen/dining area offers matching black appliances, oak cabinetry, tiled floors, and views of the front yard through large windows. The walkout lower level boasts a generously sized family room with built-ins, electric FP, brand new carpet throughout, a fourth bedroom, a ¾ bath, a convenient laundry room, and an unfinished flex room—perfect for a workout space, hobby room, or additional storage. Step outside to the patio and enjoy peaceful mornings surrounded by mature landscaping. Gardeners will fall in love with the lush, established plantings including ferns, hostas, daisies, peonies, and a cherry tree—creating a private, picturesque retreat. An ample-sized shed provides plenty of storage for all your gardening and outdoor tools. Additional highlights include a brand-new driveway and a low-maintenance exterior of brick, wood, and metal siding. All located just a few blocks from Lebanon Hills Park full of biking/hiking trails and recreational activities.
INTERIOR
Bedrooms: 4
Fin ft² / Living Area: 1848 ft²
Below Ground Living: 756ft²
Bathrooms: 2
Above Ground Living: 1092ft²
-
Basement Details: Daylight/Lookout Windows, Drain Tiled, Finished, Full, Walkout,
Appliances Included:
-
- Range
- Refrigerator
- Washer
- Dryer
- Microwave
- Exhaust Fan
- Dishwasher
- Water Softener Owned
EXTERIOR
Air Conditioning: Central Air
Garage Spaces: 2
Construction Materials: N/A
Foundation Size: 1092ft²
Unit Amenities:
-
- Patio
- Kitchen Window
- Deck
- Natural Woodwork
- Tile Floors
Heating System:
-
- Forced Air
ROOMS
| Upper | Size | ft² |
|---|---|---|
| Living Room | 16x15 | 256 ft² |
| Kitchen | 12x9 | 144 ft² |
| Bedroom 1 | 12x11 | 144 ft² |
| Bedroom 2 | 12x11 | 144 ft² |
| Bedroom 3 | 10x10 | 100 ft² |
| Deck | 20x14 | 400 ft² |
| Main | Size | ft² |
|---|---|---|
| Dining Room | 10x9 | 100 ft² |
| Lower | Size | ft² |
|---|---|---|
| Family Room | 25x13 | 625 ft² |
| Bedroom 4 | 12x12 | 144 ft² |
| Unfinished | 12x9 | 144 ft² |
| Unfinished | 19x7 | 361 ft² |
LOT
Acres: N/A
Lot Size Dim.: 85x173
Longitude: 44.7876
Latitude: -93.1929
Zoning: Residential-Single Family
FINANCIAL & TAXES
Tax year: 2025
Tax annual amount: $3,984
MISCELLANEOUS
Fuel System: N/A
Sewer System: City Sewer/Connected
Water System: City Water/Connected
ADITIONAL INFORMATION
MLS#: NST7724298
Listing Brokerage: Edina Realty, Inc.

ID: 3833545
Published: June 27, 2025
Last Update: June 27, 2025
Views: 1






