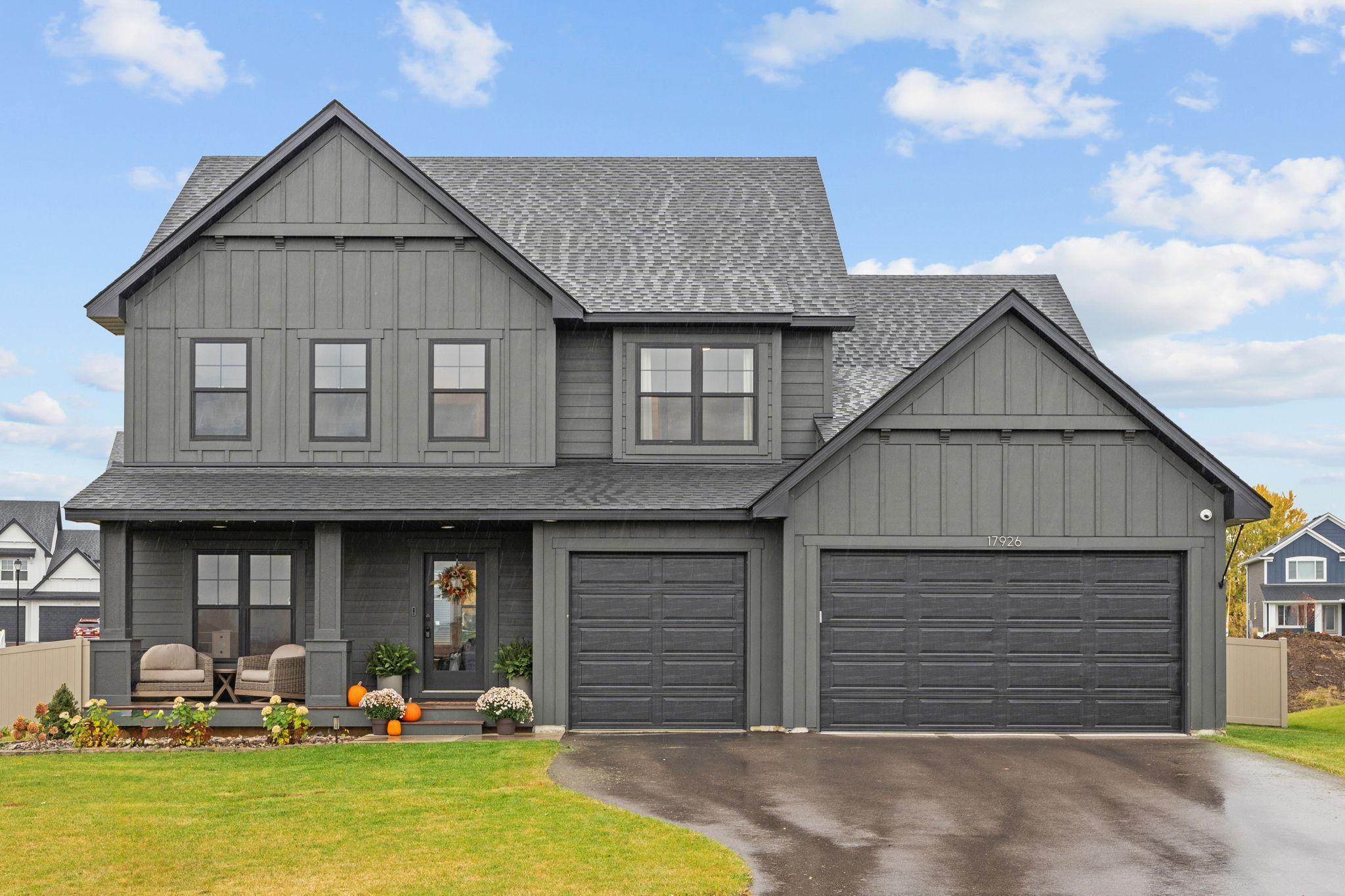17926 HIDDEN CREEK TRAIL
17926 Hidden Creek Trail, Lakeville, 55044, MN
-
Price: $735,000
-
Status type: For Sale
-
City: Lakeville
-
Neighborhood: Highview Ridge
Bedrooms: 5
Property Size :3088
-
Listing Agent: NST26146,NST105579
-
Property type : Single Family Residence
-
Zip code: 55044
-
Street: 17926 Hidden Creek Trail
-
Street: 17926 Hidden Creek Trail
Bathrooms: 3
Year: 2023
Listing Brokerage: Exp Realty, LLC.
FEATURES
- Refrigerator
- Microwave
- Exhaust Fan
- Dishwasher
- Disposal
- Cooktop
- Wall Oven
- Air-To-Air Exchanger
- Electric Water Heater
- ENERGY STAR Qualified Appliances
- Stainless Steel Appliances
DETAILS
Absolutely stunning, newer-built home featuring the highly sought-after Watkins floor plan—designed to impress and ideal for entertaining! This home features designer finishes throughout, an abundance of natural light, and an open-concept floor plan ideal for modern living. The gourmet kitchen boasts a large center island, stylish backsplash, hood vent, oven/microwave combo, electric cooktop (roughed in for gas), and a spacious walk-in pantry. The inviting living room offers a cozy gas fireplace and views of the fenced-in backyard. Upstairs you’ll find four bedrooms plus a versatile loft and convenient laundry room. The luxurious owner’s suite features tray-vaulted ceilings, a spa-like bath with a large tiled shower, soaking tub, dual vanity, and an expansive walk-in closet. Enjoy the large, flat backyard with patio seating—perfect for outdoor gatherings. The lower level is roughed in for a future bath and ready to be finished for additional living space. This one is a rare gem—don’t miss it!
INTERIOR
Bedrooms: 5
Fin ft² / Living Area: 3088 ft²
Below Ground Living: N/A
Bathrooms: 3
Above Ground Living: 3088ft²
-
Basement Details: Egress Window(s), Full, Concrete, Sump Pump,
Appliances Included:
-
- Refrigerator
- Microwave
- Exhaust Fan
- Dishwasher
- Disposal
- Cooktop
- Wall Oven
- Air-To-Air Exchanger
- Electric Water Heater
- ENERGY STAR Qualified Appliances
- Stainless Steel Appliances
EXTERIOR
Air Conditioning: Central Air
Garage Spaces: 3
Construction Materials: N/A
Foundation Size: 1600ft²
Unit Amenities:
-
- Porch
- Kitchen Center Island
- Primary Bedroom Walk-In Closet
Heating System:
-
- Forced Air
ROOMS
| Main | Size | ft² |
|---|---|---|
| Living Room | 17x15 | 289 ft² |
| Dining Room | 13x8 | 169 ft² |
| Kitchen | 18x14 | 324 ft² |
| Bedroom 1 | 12x11 | 144 ft² |
| Mud Room | 7x6 | 49 ft² |
| Office | 14x10 | 196 ft² |
| Foyer | 5x3 | 25 ft² |
| Porch | 20x6 | 400 ft² |
| Upper | Size | ft² |
|---|---|---|
| Bedroom 2 | 15x14 | 225 ft² |
| Bedroom 3 | 14x11 | 196 ft² |
| Bedroom 4 | 14x11 | 196 ft² |
| Bedroom 5 | 11x11 | 121 ft² |
| Loft | 21x9 | 441 ft² |
| Laundry | 8x6 | 64 ft² |
LOT
Acres: N/A
Lot Size Dim.: 126x141x8x61x140
Longitude: 44.6896
Latitude: -93.234
Zoning: Residential-Single Family
FINANCIAL & TAXES
Tax year: 2025
Tax annual amount: $6,926
MISCELLANEOUS
Fuel System: N/A
Sewer System: City Sewer/Connected
Water System: City Water/Connected
ADDITIONAL INFORMATION
MLS#: NST7821827
Listing Brokerage: Exp Realty, LLC.

ID: 4281338
Published: November 07, 2025
Last Update: November 07, 2025
Views: 1






