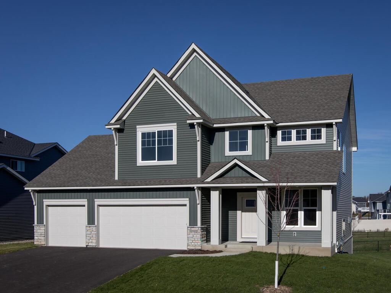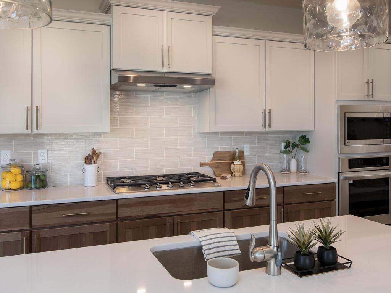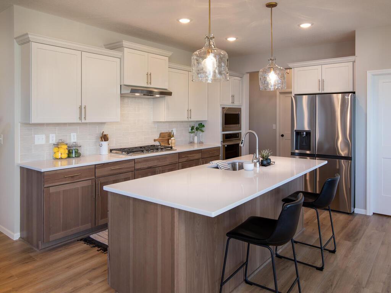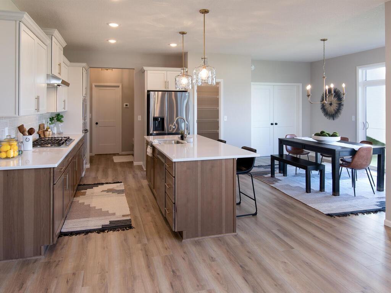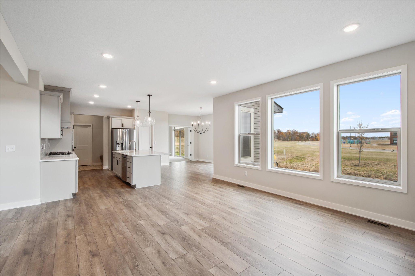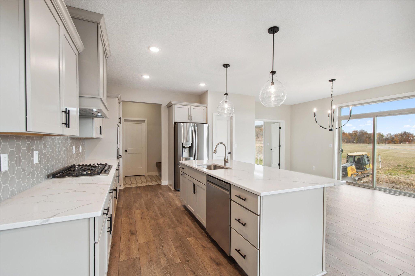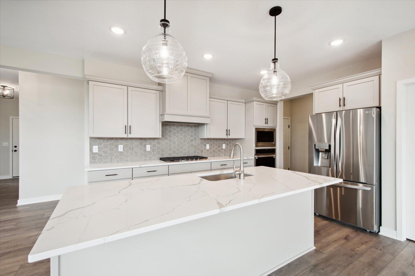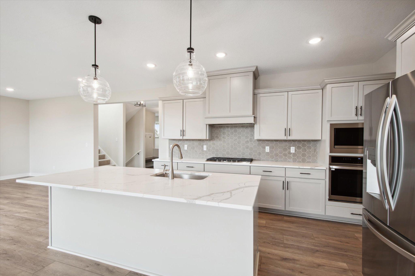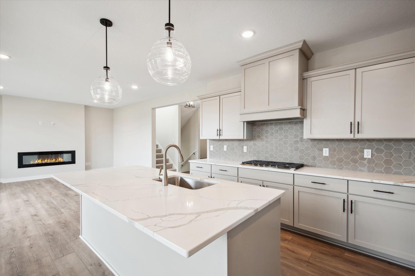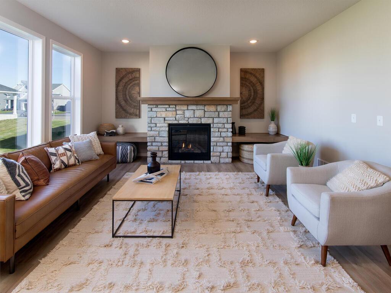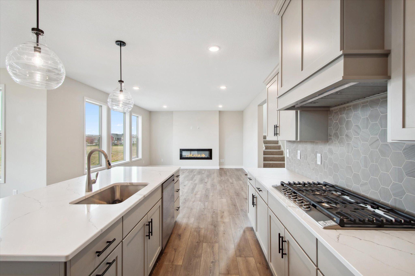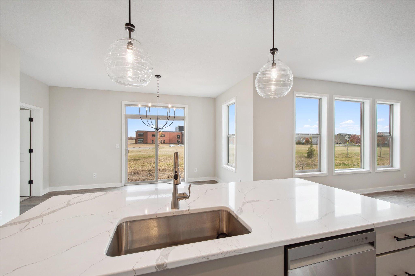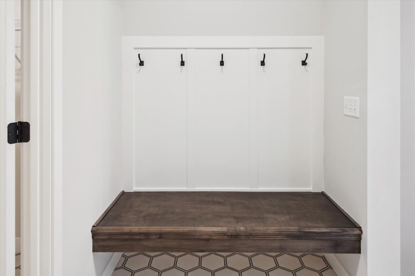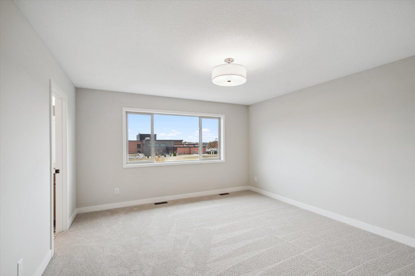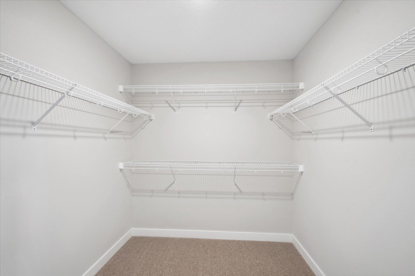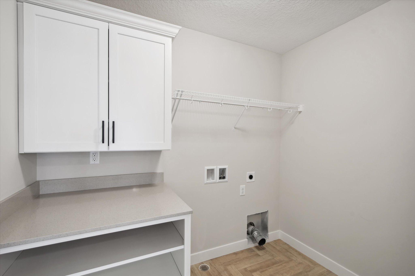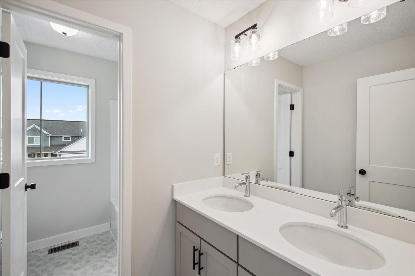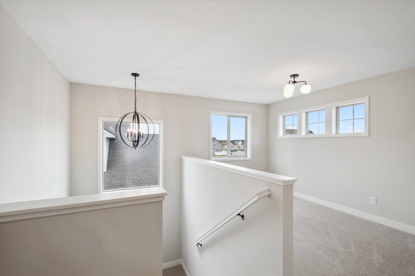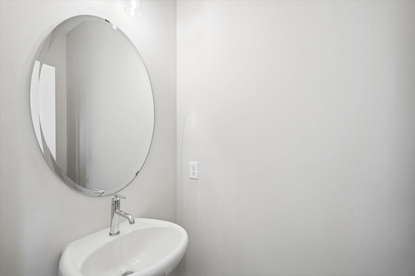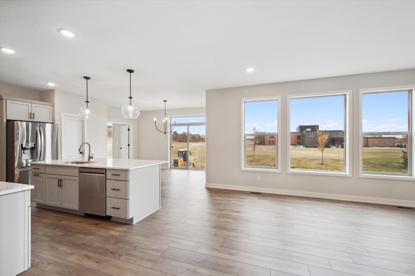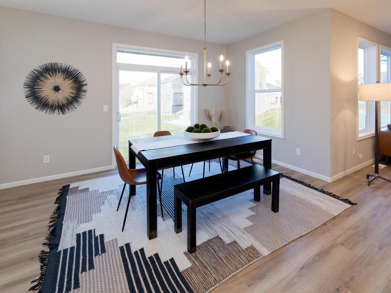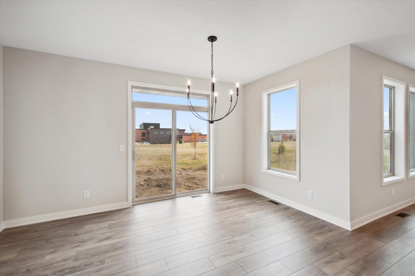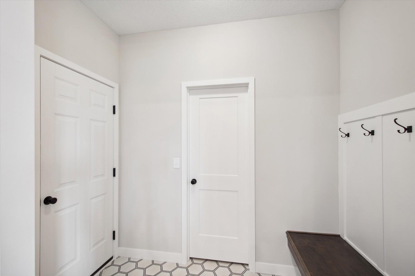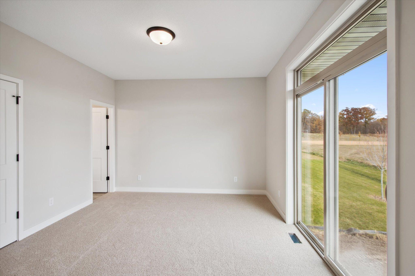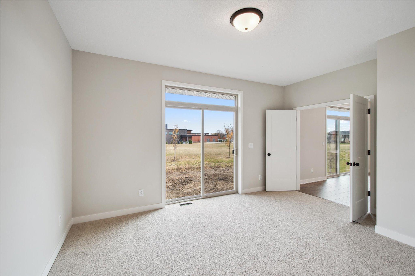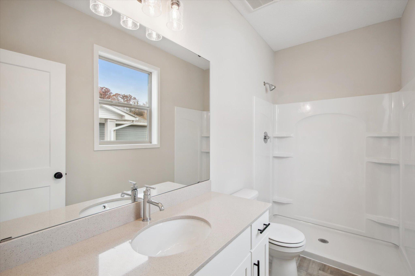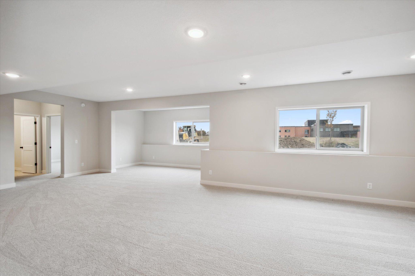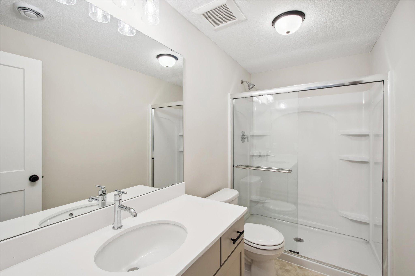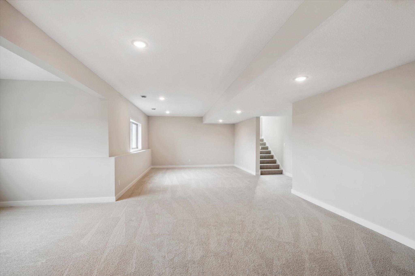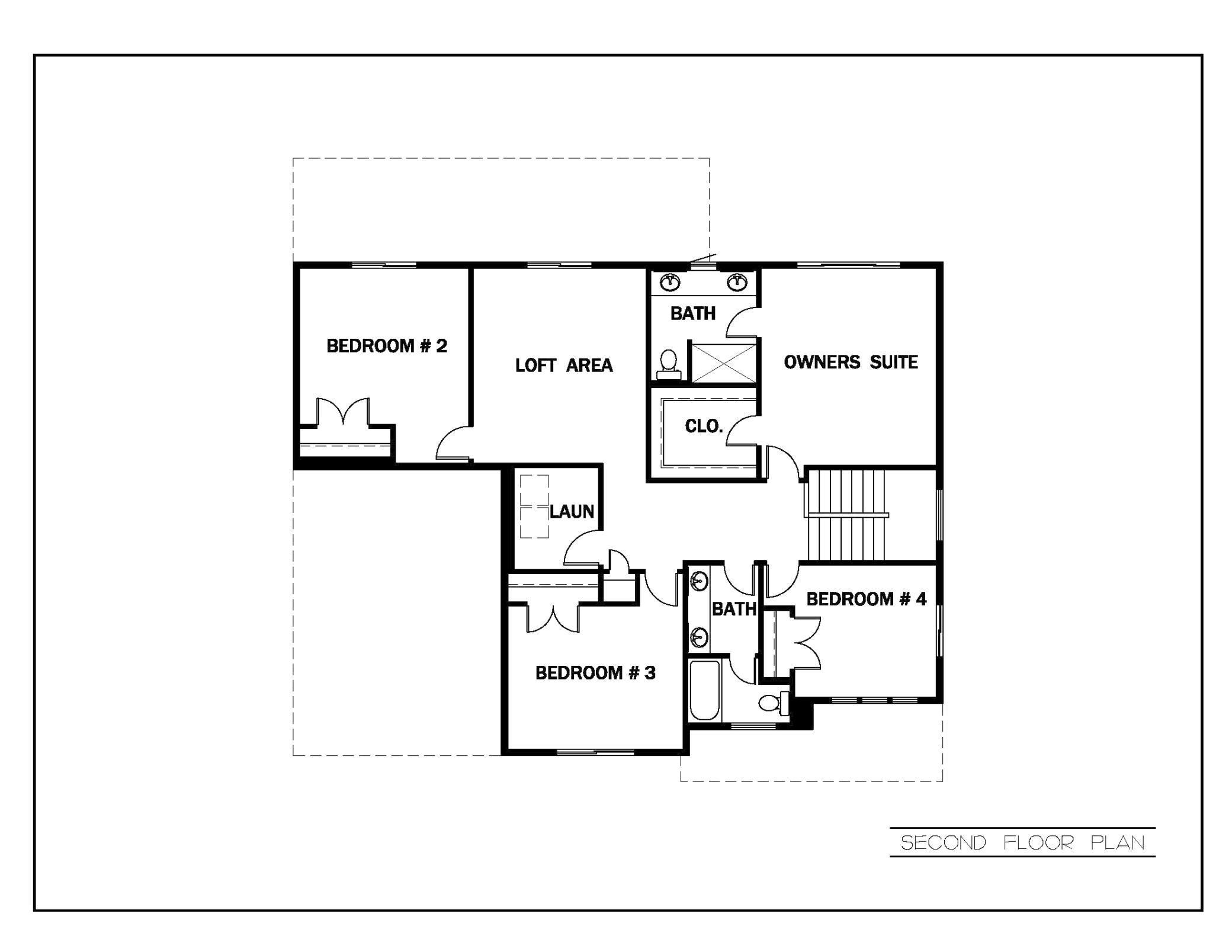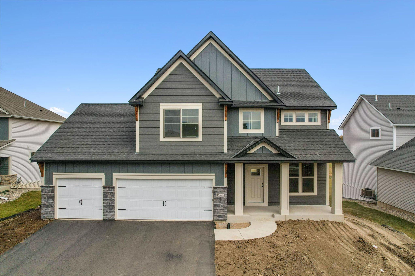17926 HAWKSBILL DRIVE
17926 Hawksbill Drive, Lakeville, 55044, MN
-
Price: $691,375
-
Status type: For Sale
-
City: Lakeville
-
Neighborhood: Summers Creek
Bedrooms: 5
Property Size :2905
-
Listing Agent: NST1000821,NST227279
-
Property type : Single Family Residence
-
Zip code: 55044
-
Street: 17926 Hawksbill Drive
-
Street: 17926 Hawksbill Drive
Bathrooms: 4
Year: 2025
Listing Brokerage: Keyland Realty, LLC
FEATURES
- Range
- Refrigerator
- Microwave
- Dishwasher
- Disposal
- Air-To-Air Exchanger
- Gas Water Heater
- ENERGY STAR Qualified Appliances
- Stainless Steel Appliances
DETAILS
We are excited to welcome you and your clients to Summers Creek! This beautiful "Deacon-ll" is a To Be Built Home and cannot currently be shown. KEY LAND HOMES offers 20 unique floor plans to choose from in Summers Creek. The Deacon-ll features a unique open floor plan with 9' ceilings on the main floor, a spacious kitchen, a main floor Guest Bedroom Room with 3/4 bath. The main floor has an additional 1/2 bath and a pocket office. The upper level boasts 4 bedrooms plus a loft. The finished basement adds another bedroom and 3/4 bath. Pricing reflects current buyer promotion and inclues an electric firplace, built in bench in the foyer and a upgraded tile shower in the owner's suite. Contact us for further details.
INTERIOR
Bedrooms: 5
Fin ft² / Living Area: 2905 ft²
Below Ground Living: N/A
Bathrooms: 4
Above Ground Living: 2905ft²
-
Basement Details: Finished,
Appliances Included:
-
- Range
- Refrigerator
- Microwave
- Dishwasher
- Disposal
- Air-To-Air Exchanger
- Gas Water Heater
- ENERGY STAR Qualified Appliances
- Stainless Steel Appliances
EXTERIOR
Air Conditioning: Central Air
Garage Spaces: 3
Construction Materials: N/A
Foundation Size: 1416ft²
Unit Amenities:
-
- Hardwood Floors
- Washer/Dryer Hookup
- Paneled Doors
- Kitchen Center Island
- Main Floor Primary Bedroom
- Primary Bedroom Walk-In Closet
Heating System:
-
- Forced Air
ROOMS
| Main | Size | ft² |
|---|---|---|
| Family Room | 19x15 | 361 ft² |
| Dining Room | 15x12 | 225 ft² |
| Kitchen | 14x11 | 196 ft² |
| Office | 10x8 | 100 ft² |
| Bedroom 5 | 13x12 | 169 ft² |
| Upper | Size | ft² |
|---|---|---|
| Bedroom 1 | 15x14 | 225 ft² |
| Bedroom 2 | 13x12 | 169 ft² |
| Bedroom 3 | 13x11 | 169 ft² |
| Bedroom 4 | 11x8 | 121 ft² |
| Loft | 13x12 | 169 ft² |
LOT
Acres: N/A
Lot Size Dim.: 69x172x82x178
Longitude: 44.6916
Latitude: -93.2301
Zoning: Residential-Single Family
FINANCIAL & TAXES
Tax year: 2024
Tax annual amount: $1,362
MISCELLANEOUS
Fuel System: N/A
Sewer System: City Sewer/Connected
Water System: City Water/Connected
ADDITIONAL INFORMATION
MLS#: NST7771884
Listing Brokerage: Keyland Realty, LLC

ID: 3956161
Published: August 01, 2025
Last Update: August 01, 2025
Views: 13


