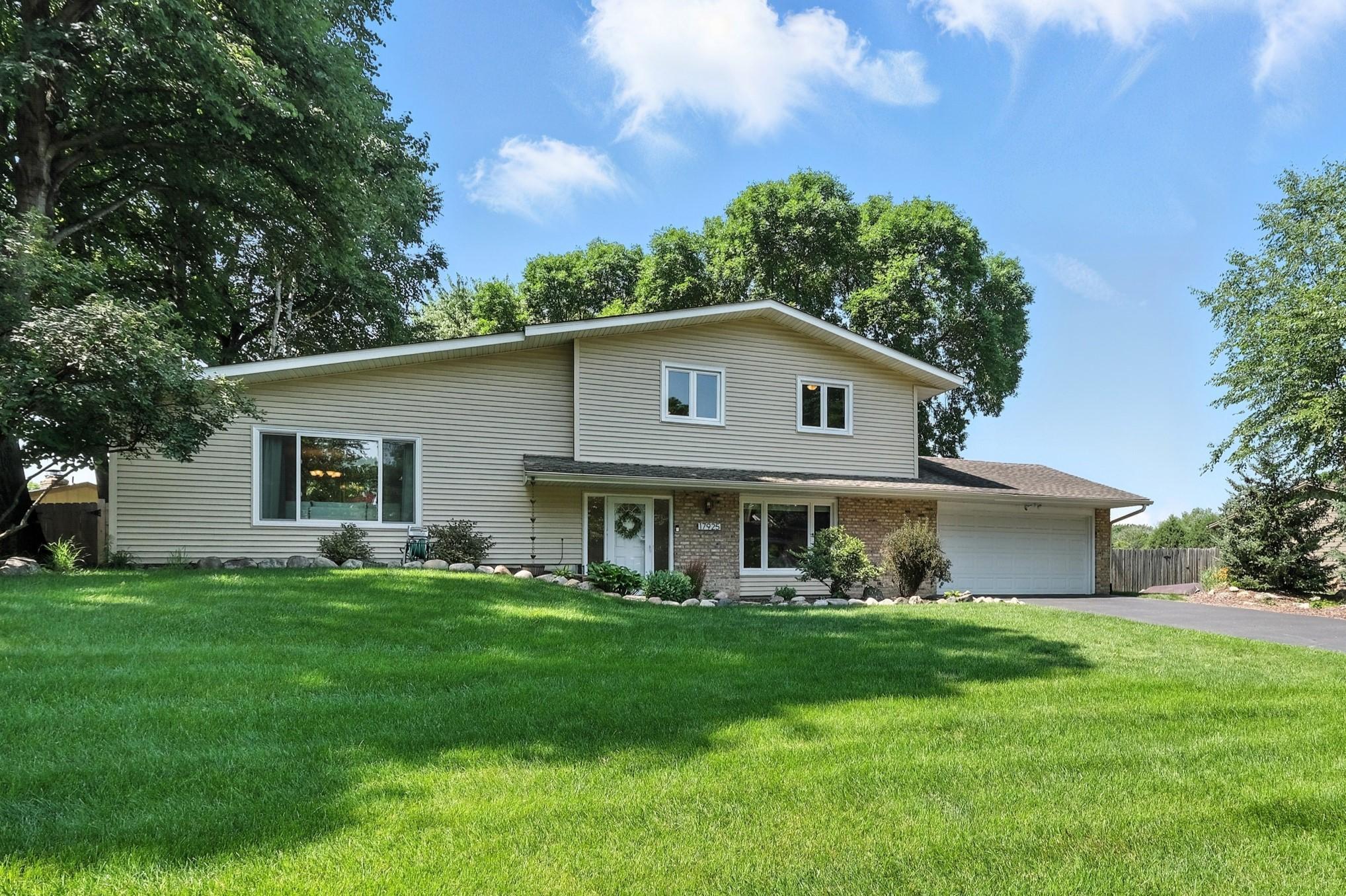17925 28TH AVENUE
17925 28th Avenue, Minneapolis (Plymouth), 55447, MN
-
Price: $619,900
-
Status type: For Sale
-
City: Minneapolis (Plymouth)
-
Neighborhood: Meadowood
Bedrooms: 5
Property Size :2875
-
Listing Agent: NST26146,NST65922
-
Property type : Single Family Residence
-
Zip code: 55447
-
Street: 17925 28th Avenue
-
Street: 17925 28th Avenue
Bathrooms: 3
Year: 1970
Listing Brokerage: Exp Realty, LLC.
FEATURES
- Range
- Refrigerator
- Washer
- Dryer
- Microwave
- Dishwasher
- Water Softener Owned
- Gas Water Heater
- Wine Cooler
- Stainless Steel Appliances
DETAILS
Beautiful home inside and out on a spacious lot with a private backyard oasis in top rated school district - this one has it all! Welcome to this lovingly cared for expanded, and updated home featuring an open floor plan on the main level with a center-island kitchen, breakfast bar, dining room and living room, ideal for entertaining. The four bedrooms are all on one level, including the large primary suite with a walk-in closet. The fifth bedroom (bonus room) located downstairs could easily be used as an office or workout room. There are two large family rooms downstairs, one with a with a wet bar – perfect for hosting a big holiday gathering and one with a fireplace - for cozy family game night. Spacious two car garage provides access to a mud room with a separate laundry room. This home has been updated with 6 new windows, a new hot water heater, and new LVT flooring and carpet throughout. Nestled on a beautifully landscaped lot, the fully fenced backyard offers privacy and relaxation with a maintenance-free patio, perfect for entertaining or unwinding. Enjoy peace of mind with maintenance-free siding and thoughtful upgrades throughout the entire home. Served by Oakwood Elementary, West Middle and Wayzata High School in the highly sought-after Wayzata school district. This home combines comfort, style, and convenience in one perfect package!
INTERIOR
Bedrooms: 5
Fin ft² / Living Area: 2875 ft²
Below Ground Living: N/A
Bathrooms: 3
Above Ground Living: 2875ft²
-
Basement Details: Crawl Space,
Appliances Included:
-
- Range
- Refrigerator
- Washer
- Dryer
- Microwave
- Dishwasher
- Water Softener Owned
- Gas Water Heater
- Wine Cooler
- Stainless Steel Appliances
EXTERIOR
Air Conditioning: Central Air
Garage Spaces: 2
Construction Materials: N/A
Foundation Size: 1713ft²
Unit Amenities:
-
- Patio
- Kitchen Window
- Natural Woodwork
- Hardwood Floors
- Ceiling Fan(s)
- Walk-In Closet
- Washer/Dryer Hookup
- Kitchen Center Island
- Wet Bar
- Tile Floors
- Primary Bedroom Walk-In Closet
Heating System:
-
- Forced Air
ROOMS
| Main | Size | ft² |
|---|---|---|
| Living Room | 20 x 11 | 400 ft² |
| Dining Room | 11 x 10 | 121 ft² |
| Kitchen | 13 x 11 | 169 ft² |
| Upper | Size | ft² |
|---|---|---|
| Bedroom 1 | 17 x 13 | 289 ft² |
| Bedroom 2 | 13 x 12 | 169 ft² |
| Bedroom 3 | 13 x 10 | 169 ft² |
| Bedroom 4 | 10 x 10 | 100 ft² |
| Lower | Size | ft² |
|---|---|---|
| Family Room | 18 x 17 | 324 ft² |
| Den | 17 x 12 | 289 ft² |
| Bedroom 5 | 10 x 10 | 100 ft² |
| Foyer | 9 x 7 | 81 ft² |
| Laundry | 9 x 6 | 81 ft² |
| Mud Room | 8 x 8 | 64 ft² |
LOT
Acres: N/A
Lot Size Dim.: 146x19x162x71x154
Longitude: 45.0103
Latitude: -93.5085
Zoning: Residential-Single Family
FINANCIAL & TAXES
Tax year: 2025
Tax annual amount: $6,900
MISCELLANEOUS
Fuel System: N/A
Sewer System: City Sewer/Connected
Water System: City Water/Connected
ADDITIONAL INFORMATION
MLS#: NST7780930
Listing Brokerage: Exp Realty, LLC.

ID: 3945925
Published: July 30, 2025
Last Update: July 30, 2025
Views: 4






