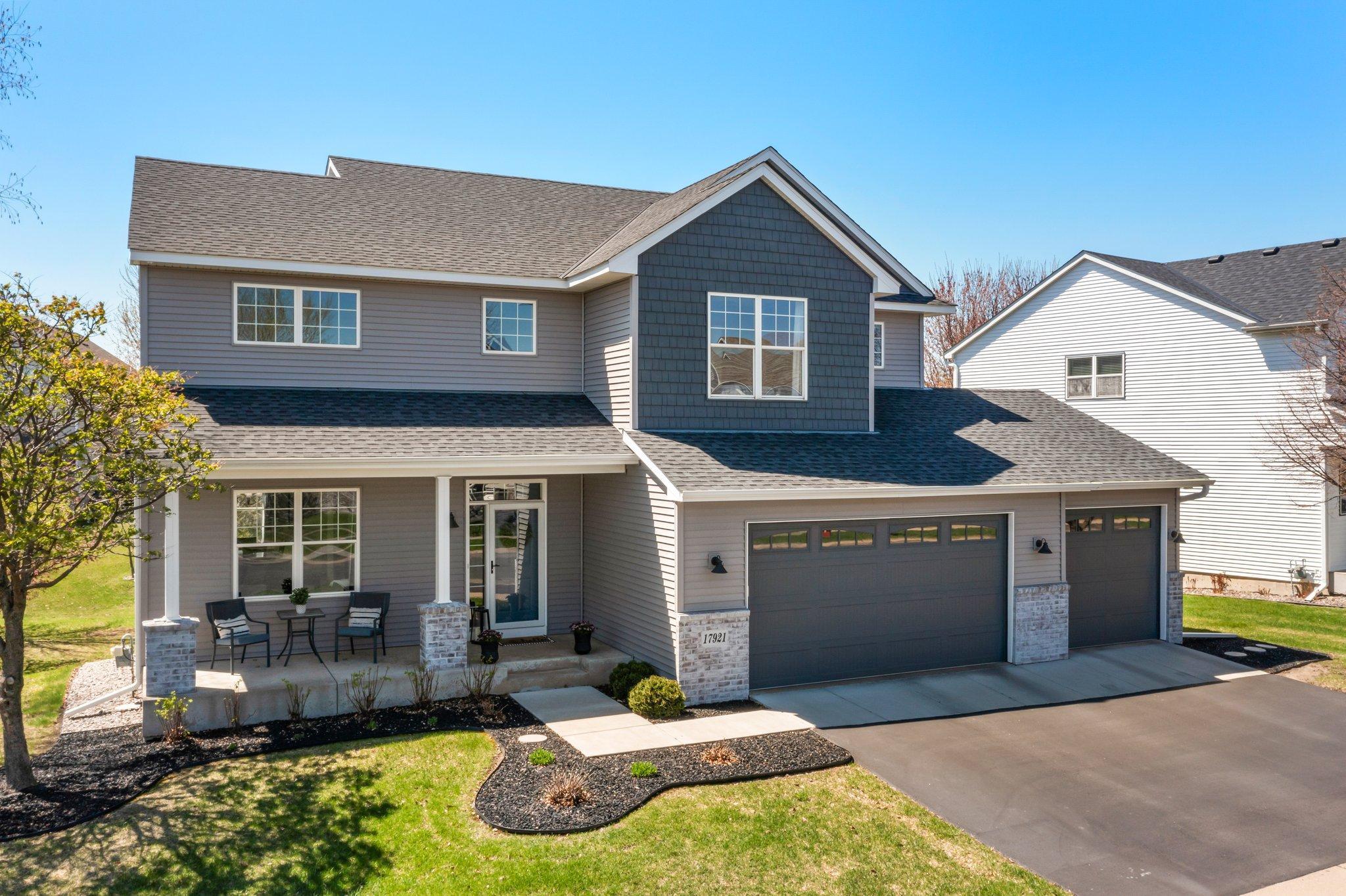17921 68TH AVENUE
17921 68th Avenue, Maple Grove, 55311, MN
-
Price: $614,900
-
Status type: For Sale
-
City: Maple Grove
-
Neighborhood: Centex Gleason Farms 3rd Add
Bedrooms: 4
Property Size :4200
-
Listing Agent: NST14138,NST73256
-
Property type : Single Family Residence
-
Zip code: 55311
-
Street: 17921 68th Avenue
-
Street: 17921 68th Avenue
Bathrooms: 4
Year: 2004
Listing Brokerage: Keller Williams Preferred Rlty
FEATURES
- Range
- Refrigerator
- Washer
- Dryer
- Microwave
- Dishwasher
- Water Softener Owned
- Disposal
- Air-To-Air Exchanger
- Stainless Steel Appliances
DETAILS
Welcome to this beautifully maintained Maple Grove home, where thoughtful updates and quality care are evident throughout. The main level features an open-concept layout that’s perfect for both everyday living and entertaining. You'll love the spacious living and dining areas, updated carpeting (2023), remodeled main-level bathroom (2024), and access to a maintenance-free deck overlooking the private backyard and patio. Upstairs, all bedrooms are generously sized and located on the same level, including a spacious primary suite with a fully remodeled bathroom (2022). The upper-level carpet was also replaced in 2023, offering a fresh and comfortable feel throughout. The lower level has been remodeled and offers fantastic additional living space, including a home gym, great room, and walkout access to the backyard patio. French doors were added on both the main and lower levels, adding character and function. This home has been exceptionally well cared for, with major updates including a new roof (2020), siding, fascia, and soffit (2020), insulated garage doors and Wi-Fi openers (2020), water heater (2021), and furnace (2016). The driveway and apron were redone in 2022, and the laundry room was just remodeled in 2024. Located in a welcoming neighborhood with multiple school options and quick access to Maple Grove and Plymouth shops, restaurants, and amenities. All appliance manuals and maintenance records have been thoughtfully organized and saved for the next owner. This home is truly move-in ready and has been maintained with care from top to bottom.
INTERIOR
Bedrooms: 4
Fin ft² / Living Area: 4200 ft²
Below Ground Living: 1139ft²
Bathrooms: 4
Above Ground Living: 3061ft²
-
Basement Details: Drain Tiled, Finished, Full, Storage Space, Sump Pump, Walkout,
Appliances Included:
-
- Range
- Refrigerator
- Washer
- Dryer
- Microwave
- Dishwasher
- Water Softener Owned
- Disposal
- Air-To-Air Exchanger
- Stainless Steel Appliances
EXTERIOR
Air Conditioning: Central Air
Garage Spaces: 3
Construction Materials: N/A
Foundation Size: 1139ft²
Unit Amenities:
-
- Patio
- Kitchen Window
- Hardwood Floors
- Ceiling Fan(s)
- Walk-In Closet
- Dock
- Washer/Dryer Hookup
- In-Ground Sprinkler
- Exercise Room
- Kitchen Center Island
- French Doors
- Wet Bar
- Primary Bedroom Walk-In Closet
Heating System:
-
- Forced Air
- Fireplace(s)
ROOMS
| Main | Size | ft² |
|---|---|---|
| Living Room | 13x13 | 169 ft² |
| Dining Room | 12.5x14 | 155.21 ft² |
| Kitchen | 9x16 | 81 ft² |
| Informal Dining Room | 7.5x16 | 55.63 ft² |
| Family Room | 17.5x16 | 304.79 ft² |
| Laundry | 10.5x11 | 109.38 ft² |
| Upper | Size | ft² |
|---|---|---|
| Bedroom 1 | 17x16 | 289 ft² |
| Bedroom 2 | 13x14 | 169 ft² |
| Bedroom 3 | 12.5x11.5 | 141.76 ft² |
| Bedroom 4 | 12x11.5 | 137 ft² |
| Lower | Size | ft² |
|---|---|---|
| Great Room | 32.5x16 | 1053.54 ft² |
| Exercise Room | 15x13 | 225 ft² |
| Utility Room | 15x10 | 225 ft² |
| Storage | 5x16.5 | 82.08 ft² |
LOT
Acres: N/A
Lot Size Dim.: 83x125x62x125
Longitude: 45.0791
Latitude: -93.5078
Zoning: Residential-Single Family
FINANCIAL & TAXES
Tax year: 2025
Tax annual amount: $6,593
MISCELLANEOUS
Fuel System: N/A
Sewer System: City Sewer/Connected
Water System: City Water/Connected
ADITIONAL INFORMATION
MLS#: NST7733489
Listing Brokerage: Keller Williams Preferred Rlty

ID: 3582784
Published: May 02, 2025
Last Update: May 02, 2025
Views: 4






