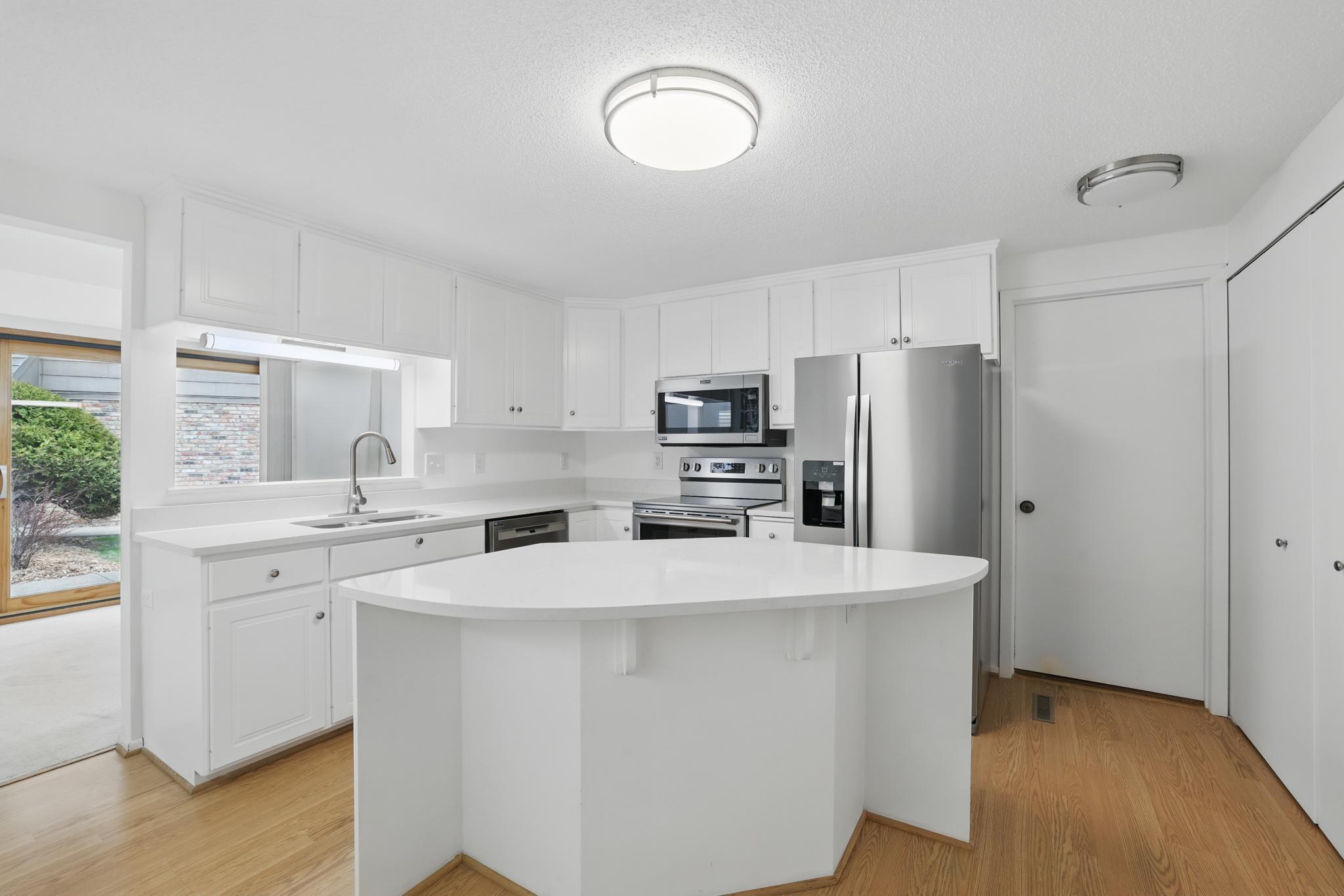17919 COMSTOCK ROAD
17919 Comstock Road, Minnetonka, 55391, MN
-
Price: $499,000
-
Status type: For Sale
-
City: Minnetonka
-
Neighborhood: Breconwood
Bedrooms: 3
Property Size :1956
-
Listing Agent: NST18899,NST74877
-
Property type : Townhouse Side x Side
-
Zip code: 55391
-
Street: 17919 Comstock Road
-
Street: 17919 Comstock Road
Bathrooms: 3
Year: 1976
Listing Brokerage: Bridge Realty, LLC
FEATURES
- Range
- Refrigerator
- Washer
- Dryer
- Microwave
- Exhaust Fan
- Dishwasher
- Water Softener Owned
- Disposal
- Gas Water Heater
- Stainless Steel Appliances
DETAILS
Tucked between the vibrant communities of Minnetonka and Wayzata, this beautifully updated townhome offers an unbeatable location within the award-winning Groveland Elementary/Minnetonka School District. Enjoy the ease of walking to nearby restaurants, salons, parks, and top-rated schools. This move-in-ready home is filled with thoughtful upgrades, including fresh paint, brand-new stainless steel appliances, sleek quartz countertops, and modern light fixtures that create a warm, inviting atmosphere. The main level features a spacious primary suite with a private ensuite bathroom and walk-in closet, offering comfort, convenience, and one-level living at its best. Upstairs, two additional bedrooms are separated by a loft-style family room and a full bathroom, providing both privacy and a versatile shared space—ideal for guests, kids, or a home office. Additional highlights include a new furnace and AC installed in December 2023, a large fenced backyard perfect for relaxing or entertaining, and access to premium community amenities including a pool, pickleball and tennis courts, and scenic Shavers Lake. Don’t miss this rare opportunity to own a beautifully updated home in one of the area’s most desirable neighborhoods.
INTERIOR
Bedrooms: 3
Fin ft² / Living Area: 1956 ft²
Below Ground Living: N/A
Bathrooms: 3
Above Ground Living: 1956ft²
-
Basement Details: None,
Appliances Included:
-
- Range
- Refrigerator
- Washer
- Dryer
- Microwave
- Exhaust Fan
- Dishwasher
- Water Softener Owned
- Disposal
- Gas Water Heater
- Stainless Steel Appliances
EXTERIOR
Air Conditioning: Central Air
Garage Spaces: 2
Construction Materials: N/A
Foundation Size: 1323ft²
Unit Amenities:
-
- Patio
- Vaulted Ceiling(s)
- Washer/Dryer Hookup
- Skylight
- Kitchen Center Island
- Main Floor Primary Bedroom
- Primary Bedroom Walk-In Closet
Heating System:
-
- Forced Air
ROOMS
| Main | Size | ft² |
|---|---|---|
| Living Room | 26X16 | 676 ft² |
| Dining Room | 13X9 | 169 ft² |
| Kitchen | 15X9 | 225 ft² |
| Bedroom 1 | 16X14 | 256 ft² |
| Upper | Size | ft² |
|---|---|---|
| Bedroom 2 | 14X13 | 196 ft² |
| Bedroom 3 | 14X13 | 196 ft² |
| Family Room | 17X14 | 289 ft² |
LOT
Acres: N/A
Lot Size Dim.: 24X82X63X83
Longitude: 44.9432
Latitude: -93.5071
Zoning: Residential-Single Family
FINANCIAL & TAXES
Tax year: 2025
Tax annual amount: $5,117
MISCELLANEOUS
Fuel System: N/A
Sewer System: City Sewer/Connected
Water System: City Water/Connected
ADITIONAL INFORMATION
MLS#: NST7737777
Listing Brokerage: Bridge Realty, LLC

ID: 3589885
Published: May 05, 2025
Last Update: May 05, 2025
Views: 2






