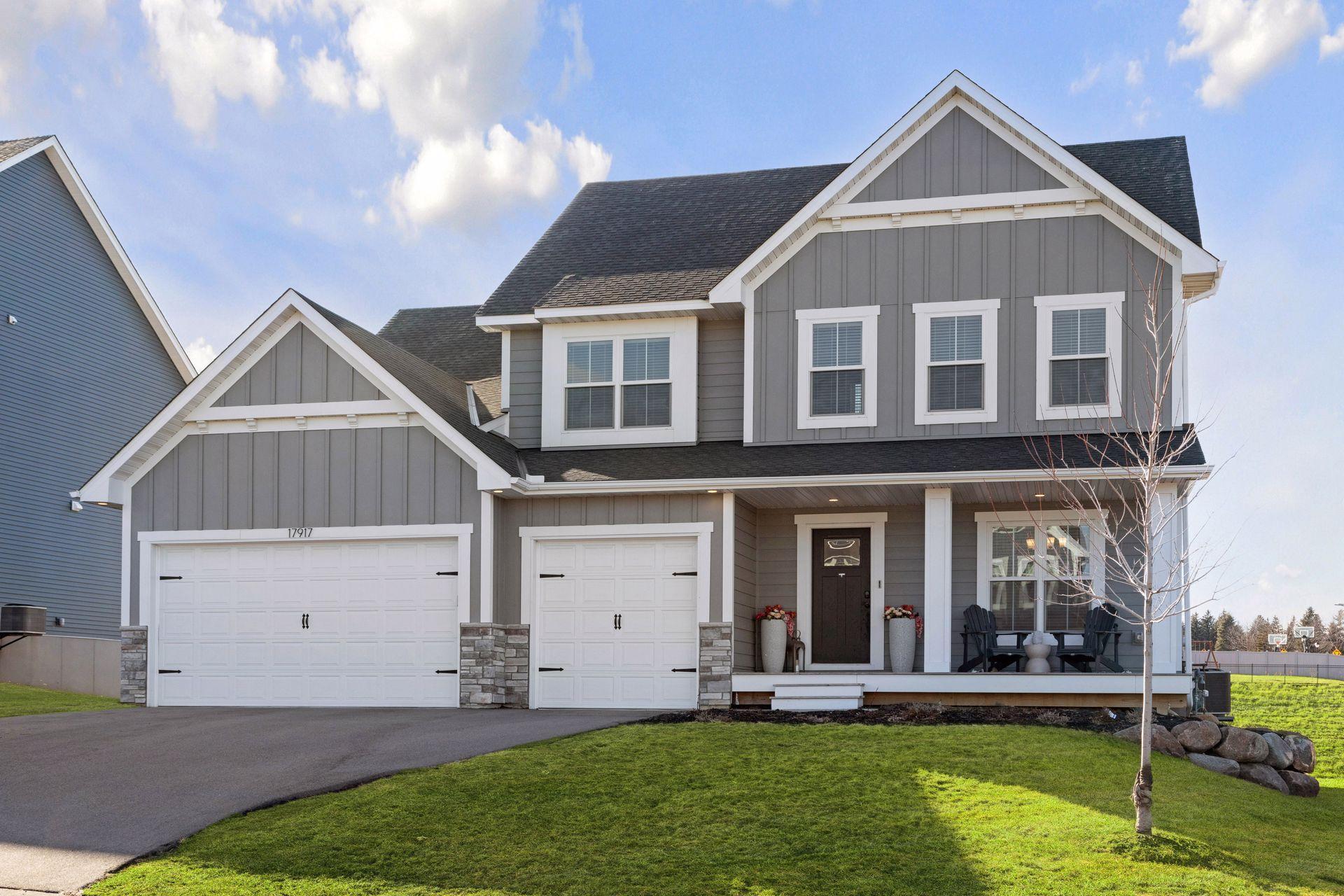17917 HAYES AVENUE
17917 Hayes Avenue, Lakeville, 55044, MN
-
Price: $749,900
-
Status type: For Sale
-
City: Lakeville
-
Neighborhood: Summers Creek
Bedrooms: 5
Property Size :3157
-
Listing Agent: NST1000015,NST100032
-
Property type : Single Family Residence
-
Zip code: 55044
-
Street: 17917 Hayes Avenue
-
Street: 17917 Hayes Avenue
Bathrooms: 4
Year: 2021
Listing Brokerage: Real Broker, LLC
FEATURES
- Range
- Refrigerator
- Washer
- Dryer
- Microwave
- Dishwasher
- Wall Oven
- Air-To-Air Exchanger
- Stainless Steel Appliances
DETAILS
You’re going to love this one! A Country Joe 2021-built home in Lakeville’s popular Summers Creek neighborhood with over 3,100 finished sq ft and a huge bonus: nearly 1,400 sq ft of unfinished walkout basement, just waiting for your ideas (movie theater, gym, extra bedrooms—you name it!). On the main level, you’ve got a versatile layout with a flex room up front that makes a great office, formal dining space, or even a playroom. There’s also a main-level bedroom that works great for guests or a private workspace. The open kitchen and living area flow perfectly to the large, brand-new deck—ideal for summer BBQs, relaxing evenings, and everything in between. Upstairs? It’s a dream setup. Four big bedrooms, including a Jack-and-Jill bath, a junior suite with its own private bath, and a primary suite that’s tucked right next to the laundry room (so convenient!). The layout is smart, spacious, and made for real life. Why go through the hassle of building when this home feels brand new—and already has all the extras? You’ll love the Trex deck, gutters, appliances, and blinds—all included, unlike most new builds! This one checks all the boxes—space, style, flexibility, and a prime location near schools, parks, and trails. Come see it for yourself. Schedule your private showing today!
INTERIOR
Bedrooms: 5
Fin ft² / Living Area: 3157 ft²
Below Ground Living: N/A
Bathrooms: 4
Above Ground Living: 3157ft²
-
Basement Details: Daylight/Lookout Windows, Concrete, Sump Basket, Unfinished,
Appliances Included:
-
- Range
- Refrigerator
- Washer
- Dryer
- Microwave
- Dishwasher
- Wall Oven
- Air-To-Air Exchanger
- Stainless Steel Appliances
EXTERIOR
Air Conditioning: Central Air
Garage Spaces: 3
Construction Materials: N/A
Foundation Size: 1472ft²
Unit Amenities:
-
- Deck
- Porch
- Natural Woodwork
- Hardwood Floors
- Walk-In Closet
- Vaulted Ceiling(s)
- Kitchen Center Island
- Tile Floors
- Primary Bedroom Walk-In Closet
Heating System:
-
- Forced Air
- Fireplace(s)
ROOMS
| Main | Size | ft² |
|---|---|---|
| Dining Room | 12 x 14 | 144 ft² |
| Kitchen | 19 x 14 | 361 ft² |
| Office | 12 x 14 | 144 ft² |
| Living Room | 16 x 18 | 256 ft² |
| Mud Room | 13 x 8 | 169 ft² |
| Bedroom 5 | 13 x 11 | 169 ft² |
| Upper | Size | ft² |
|---|---|---|
| Bedroom 1 | 15 x 15 | 225 ft² |
| Bedroom 2 | 13 x 13 | 169 ft² |
| Bedroom 3 | 12 x 16 | 144 ft² |
| Bedroom 4 | 12 x 14 | 144 ft² |
LOT
Acres: N/A
Lot Size Dim.: 130 x 72
Longitude: 44.6908
Latitude: -93.2324
Zoning: Residential-Single Family
FINANCIAL & TAXES
Tax year: 2024
Tax annual amount: $6,736
MISCELLANEOUS
Fuel System: N/A
Sewer System: City Sewer/Connected
Water System: City Water/Connected
ADITIONAL INFORMATION
MLS#: NST7765138
Listing Brokerage: Real Broker, LLC

ID: 3832983
Published: June 26, 2025
Last Update: June 26, 2025
Views: 1






