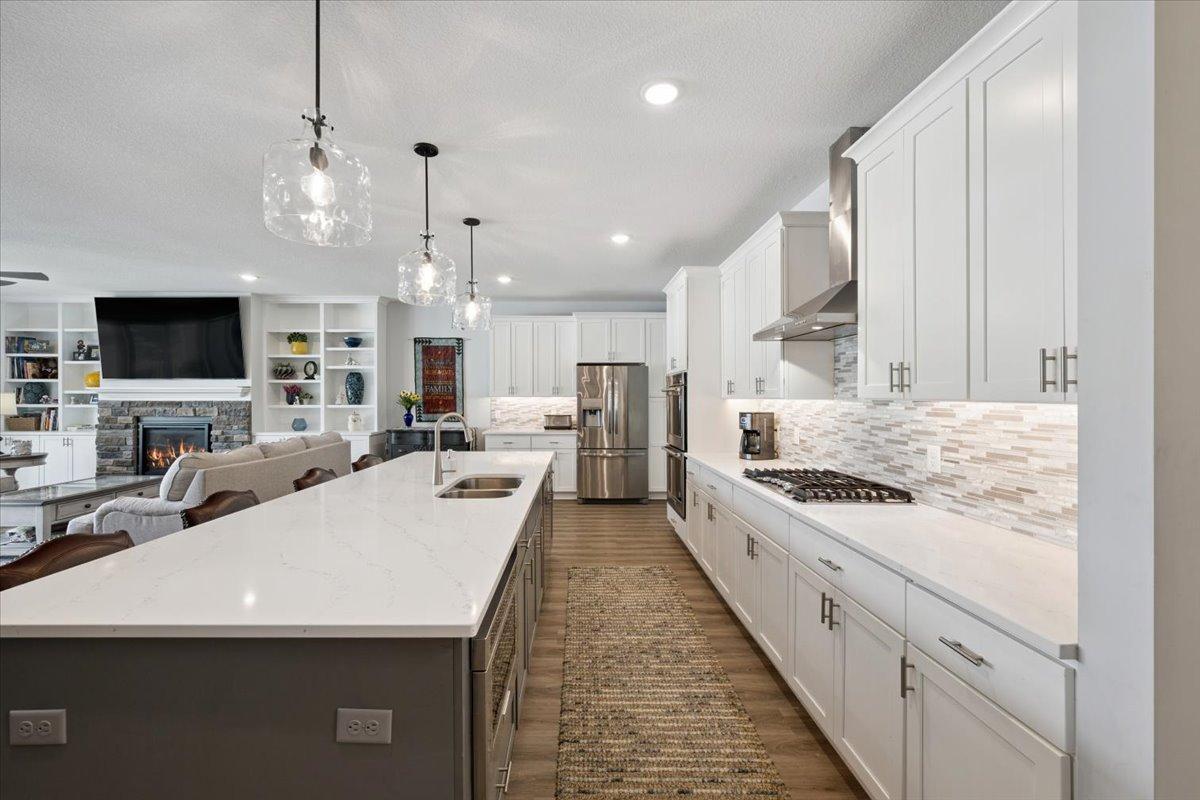17908 GREENWICH WAY
17908 Greenwich Way, Lakeville, 55044, MN
-
Price: $675,000
-
Status type: For Sale
-
City: Lakeville
-
Neighborhood: Summers Creek
Bedrooms: 5
Property Size :3611
-
Listing Agent: NST14138,NST82222
-
Property type : Townhouse Detached
-
Zip code: 55044
-
Street: 17908 Greenwich Way
-
Street: 17908 Greenwich Way
Bathrooms: 3
Year: 2021
Listing Brokerage: Keller Williams Preferred Rlty
FEATURES
- Range
- Refrigerator
- Washer
- Dryer
- Microwave
- Exhaust Fan
- Dishwasher
- Cooktop
- Wall Oven
- Humidifier
- Air-To-Air Exchanger
- Tankless Water Heater
DETAILS
Former model home is move-in ready and better than new construction! The covered front porch opens into the inviting entry with decorative wall paneling. This home is so much larger than you expect when looking at the outside!! The gorgeous kitchen features a center island with bar stool seating, quartz counters, double wall ovens, cooktop, & walk-in pantry. 9-foot ceilings are throughout the main level & floor-to-ceiling windows on either side of the sliding glass door fill the living room with natural light & provide easy access to the oversized 16 x 20 deck & backyard. A gas-burning fireplace with stone surround & built-ins creates a cozy focal point. The main-level primary suite boasts a box-vault ceiling & luxurious private bath with walk-in shower. Two additional bedrooms & a full bath complete the main floor. The finished lower level is perfect for entertaining with a large family room, full bar with refrigerator, & a second stone-surround gas fireplace. Two additional bedrooms & a full bath offer plenty of space for guests or family. Sell your lawn mower & kiss your snow shovel goodbye: the association takes care of all your lawn maintenance & snow removal!
INTERIOR
Bedrooms: 5
Fin ft² / Living Area: 3611 ft²
Below Ground Living: 1605ft²
Bathrooms: 3
Above Ground Living: 2006ft²
-
Basement Details: Drain Tiled, Egress Window(s), Finished, Full, Concrete, Sump Pump,
Appliances Included:
-
- Range
- Refrigerator
- Washer
- Dryer
- Microwave
- Exhaust Fan
- Dishwasher
- Cooktop
- Wall Oven
- Humidifier
- Air-To-Air Exchanger
- Tankless Water Heater
EXTERIOR
Air Conditioning: Central Air
Garage Spaces: 2
Construction Materials: N/A
Foundation Size: 1605ft²
Unit Amenities:
-
- Deck
- Porch
- Ceiling Fan(s)
- Walk-In Closet
- Washer/Dryer Hookup
- In-Ground Sprinkler
- Kitchen Center Island
- Main Floor Primary Bedroom
- Primary Bedroom Walk-In Closet
Heating System:
-
- Forced Air
ROOMS
| Main | Size | ft² |
|---|---|---|
| Living Room | 22x11 | 484 ft² |
| Dining Room | 12x12 | 144 ft² |
| Kitchen | 22x10 | 484 ft² |
| Bedroom 1 | 13x16 | 169 ft² |
| Bedroom 2 | 11x11 | 121 ft² |
| Bedroom 3 | 11x11 | 121 ft² |
| Laundry | 9x6 | 81 ft² |
| Porch | 12x4 | 144 ft² |
| Pantry (Walk-In) | 6x6 | 36 ft² |
| Walk In Closet | 14x6 | 196 ft² |
| Deck | 16x20 | 256 ft² |
| Lower | Size | ft² |
|---|---|---|
| Family Room | 38x22 | 1444 ft² |
| Bedroom 4 | 19x15 | 361 ft² |
| Bedroom 5 | 10x13 | 100 ft² |
LOT
Acres: N/A
Lot Size Dim.: 90x50
Longitude: 44.6913
Latitude: -93.2266
Zoning: Residential-Single Family
FINANCIAL & TAXES
Tax year: 2024
Tax annual amount: $6,532
MISCELLANEOUS
Fuel System: N/A
Sewer System: City Sewer/Connected
Water System: City Water/Connected
ADDITIONAL INFORMATION
MLS#: NST7783690
Listing Brokerage: Keller Williams Preferred Rlty

ID: 4136459
Published: August 22, 2025
Last Update: August 22, 2025
Views: 9






