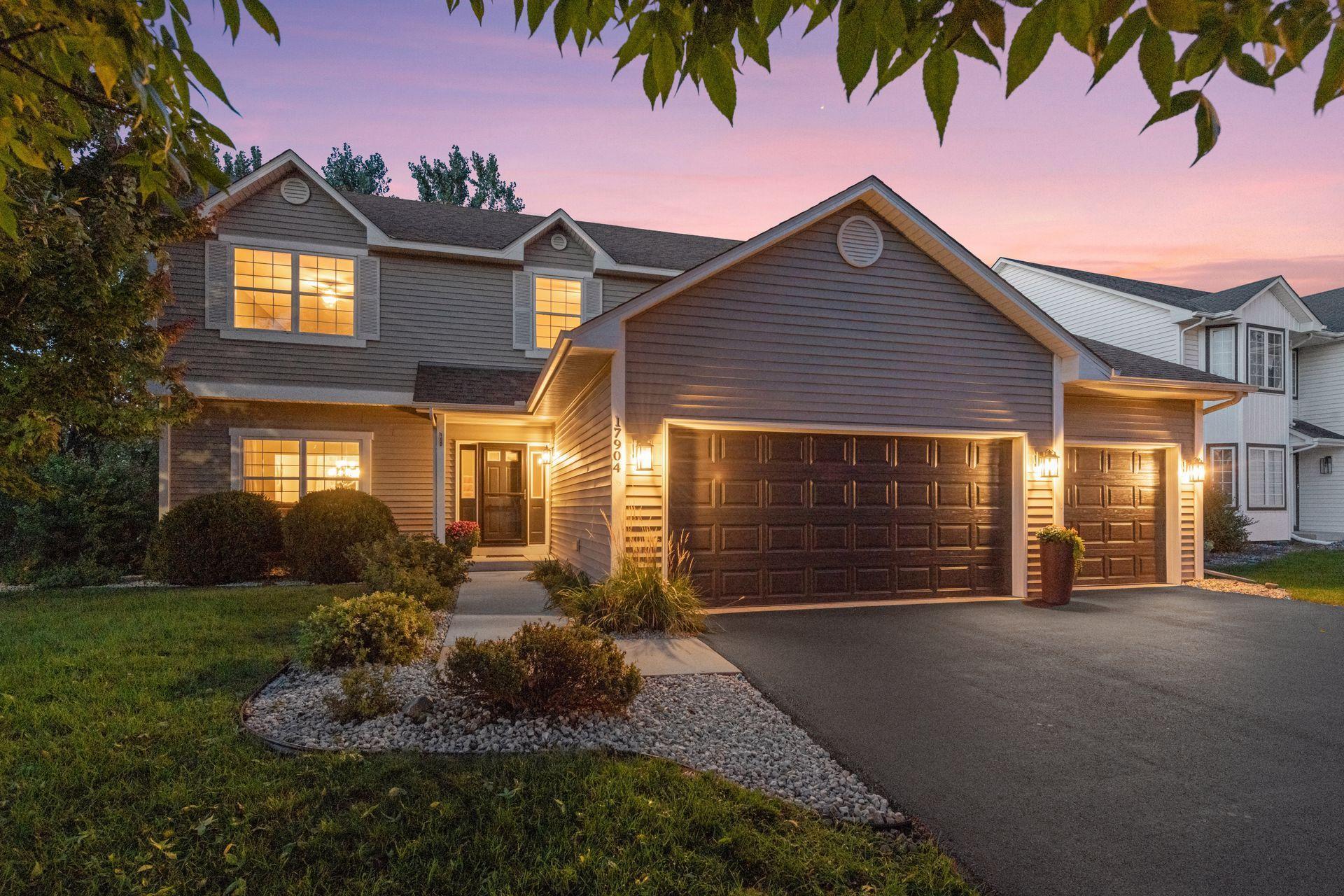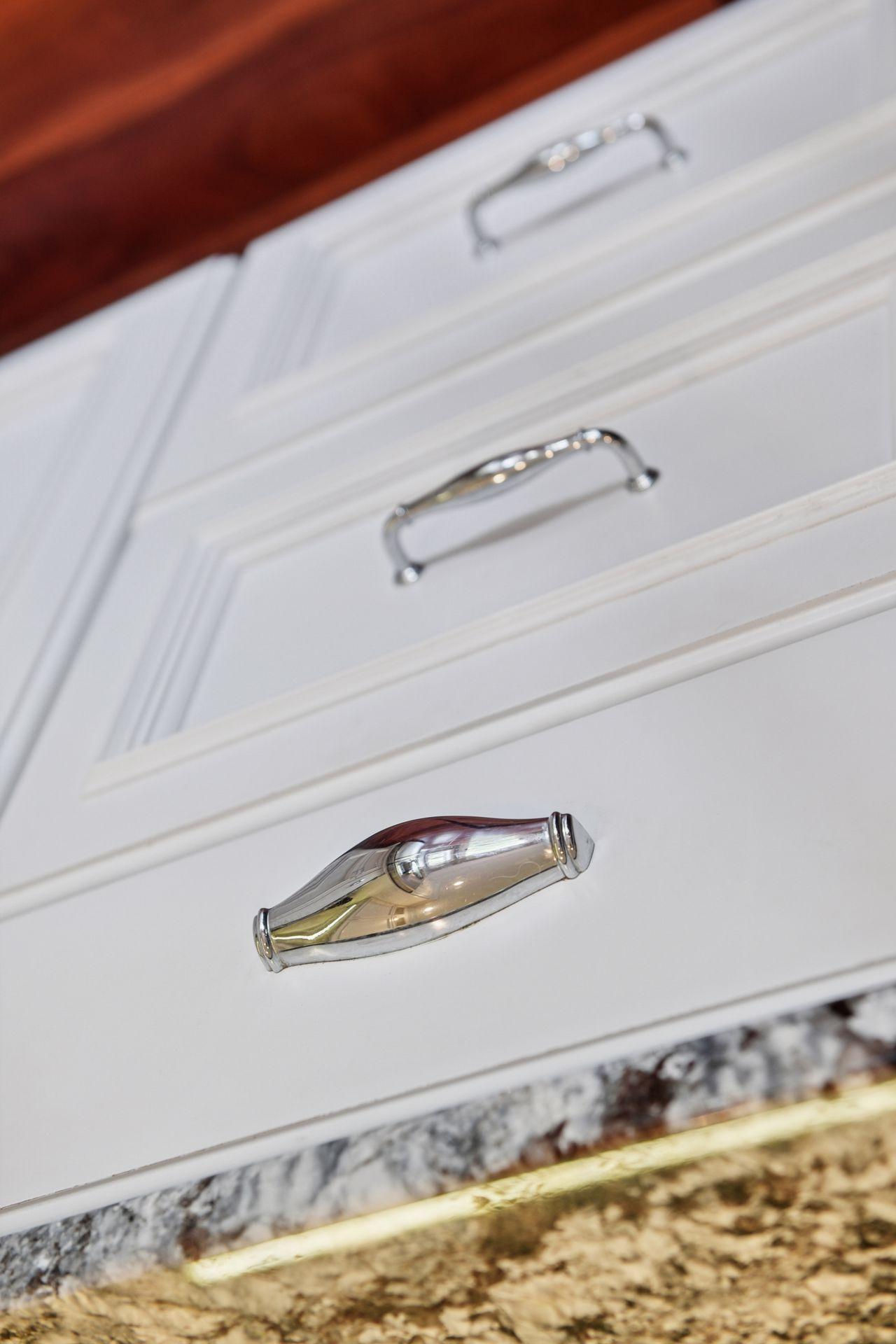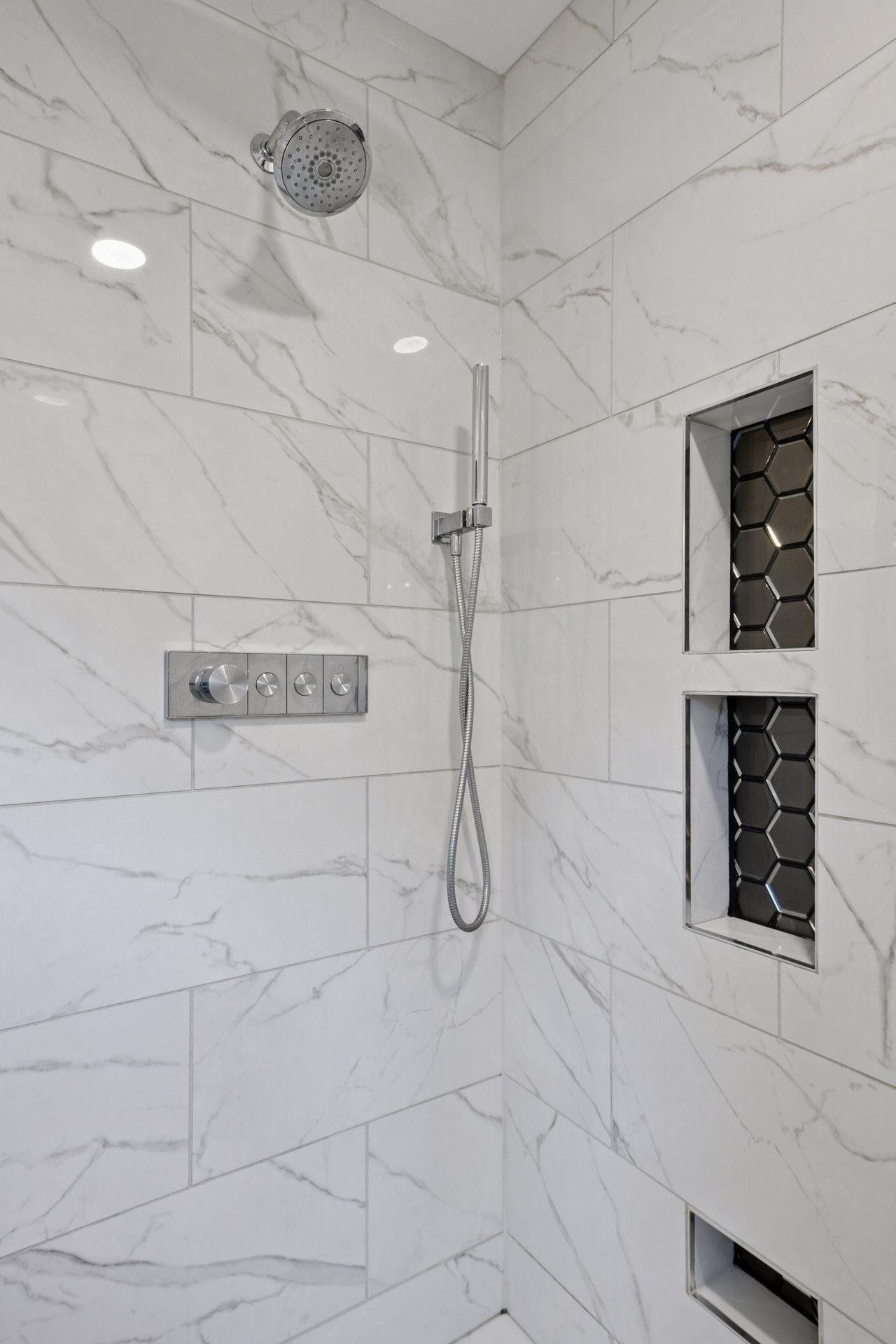17904 HARALSON DRIVE
17904 Haralson Drive, Eden Prairie, 55347, MN
-
Price: $697,000
-
Status type: For Sale
-
City: Eden Prairie
-
Neighborhood: Oakparke Estates 2nd Add
Bedrooms: 5
Property Size :3262
-
Listing Agent: NST49293,NST109120
-
Property type : Single Family Residence
-
Zip code: 55347
-
Street: 17904 Haralson Drive
-
Street: 17904 Haralson Drive
Bathrooms: 4
Year: 2002
Listing Brokerage: Compass
FEATURES
- Range
- Refrigerator
- Washer
- Dryer
- Microwave
- Dishwasher
- Disposal
- Stainless Steel Appliances
DETAILS
Welcome to your dream home located in the highly sought-after neighborhood of Oak Parke Estates, in the heart of Eden Prairie. Step inside to discover Brazilian walnut flooring that graces the main floor, creating an elegant, warm and inviting atmosphere. The upscale gourmet kitchen is a chef's delight, featuring granite countertops, stainless steel appliances, and ample space for culinary creations. Enjoy those creations at the island bar, eat-in kitchen or in the formal dining room. The remodeled bathrooms include the primary suite with a walk-in rain shower, ensuring a spa-like experience every day. Both the main floor and basement baths have been updated as well, showcasing quality, modern elegance and thoughtful design. Entertain with ease in the custom bar located in the lower level, complete with lighted built-ins and an amazing entertainment space, perfect for gatherings and celebrations. This spacious home offers five bedrooms and four bathrooms across 3,262 total finished square feet providing an abundance of space for everyone. The walkout design leads to a serene backyard oasis, complete with a hot tub spa and a picturesque pond that serves as a wildlife sanctuary creating year-round enjoyment. For ice skaters/hockey players, the pond is easily transformed into a skating rink in the winter. Over $250,000 in quality, high-end updates have been made in recent years (see details in supplements). Don't miss the opportunity to make this exceptional property your home. Schedule your tour today!
INTERIOR
Bedrooms: 5
Fin ft² / Living Area: 3262 ft²
Below Ground Living: 959ft²
Bathrooms: 4
Above Ground Living: 2303ft²
-
Basement Details: Finished, Walkout,
Appliances Included:
-
- Range
- Refrigerator
- Washer
- Dryer
- Microwave
- Dishwasher
- Disposal
- Stainless Steel Appliances
EXTERIOR
Air Conditioning: Central Air
Garage Spaces: 3
Construction Materials: N/A
Foundation Size: 1128ft²
Unit Amenities:
-
- Deck
- Porch
- Hardwood Floors
- Hot Tub
- Paneled Doors
- Kitchen Center Island
- Wet Bar
Heating System:
-
- Forced Air
ROOMS
| Main | Size | ft² |
|---|---|---|
| Living Room | 14x13 | 196 ft² |
| Dining Room | 10.5x10 | 109.38 ft² |
| Kitchen | 12x10 | 144 ft² |
| Family Room | 16x15 | 256 ft² |
| Laundry | 8x7 | 64 ft² |
| Deck | 13x14 | 169 ft² |
| Porch | 7x4 | 49 ft² |
| Upper | Size | ft² |
|---|---|---|
| Sitting Room | 9x8.5 | 75.75 ft² |
| Bedroom 1 | 17.5x13 | 304.79 ft² |
| Bedroom 2 | 12x11 | 144 ft² |
| Bedroom 3 | 11x10 | 121 ft² |
| Bedroom 4 | 13.5x10 | 181.13 ft² |
| Primary Bathroom | 10x8 | 100 ft² |
| Lower | Size | ft² |
|---|---|---|
| Bedroom 5 | 12x10 | 144 ft² |
| Family Room | 15x12 | 225 ft² |
| Game Room | 19x18 | 361 ft² |
| Recreation Room | 12x8 | 144 ft² |
| Patio | 18x17 | 324 ft² |
LOT
Acres: N/A
Lot Size Dim.: 81x146x63x136
Longitude: 44.8328
Latitude: -93.5043
Zoning: Residential-Single Family
FINANCIAL & TAXES
Tax year: 2025
Tax annual amount: $6,805
MISCELLANEOUS
Fuel System: N/A
Sewer System: City Sewer/Connected
Water System: City Water/Connected
ADDITIONAL INFORMATION
MLS#: NST7791376
Listing Brokerage: Compass

ID: 4147843
Published: September 25, 2025
Last Update: September 25, 2025
Views: 2








