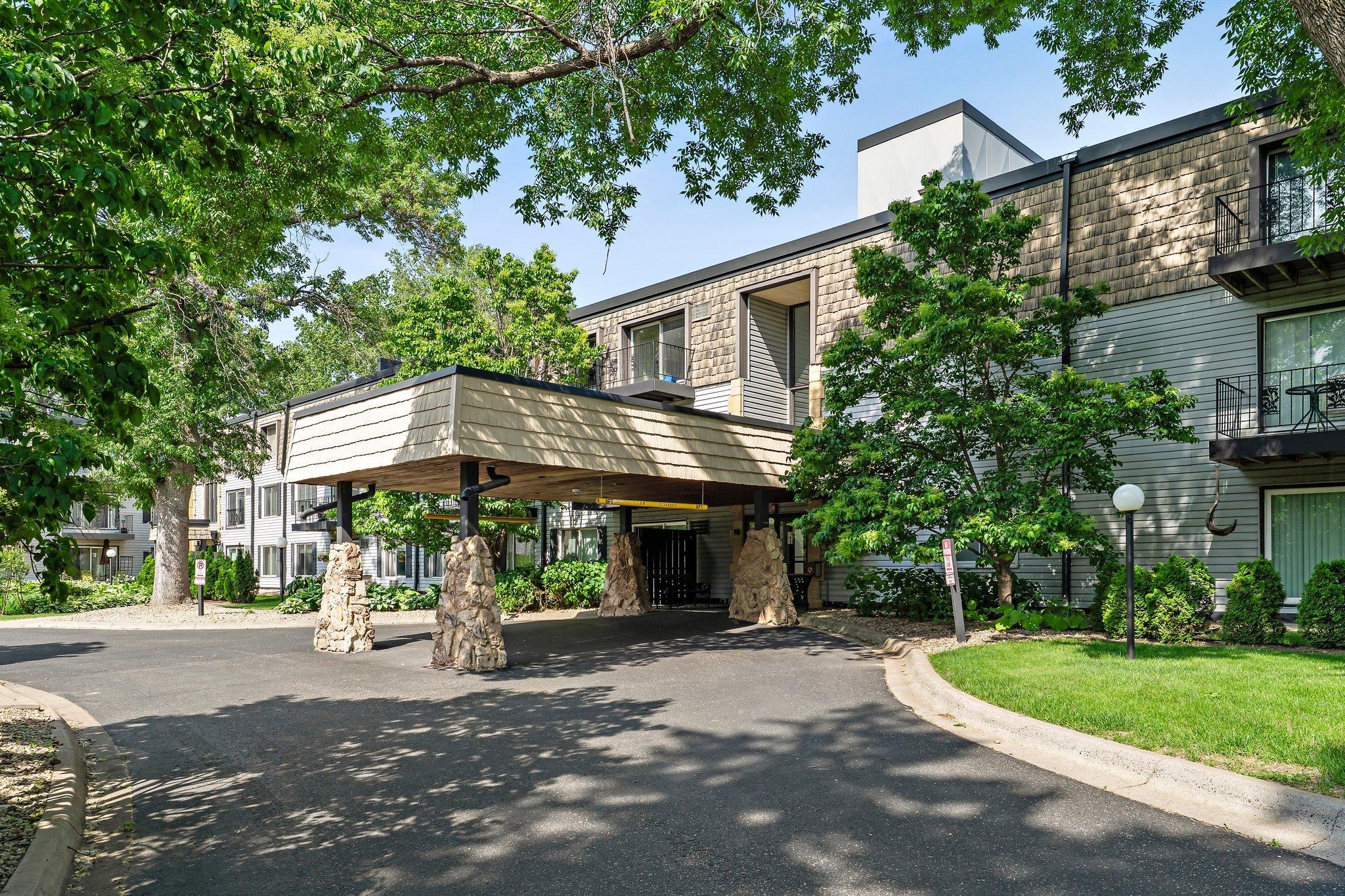179 LITTLE CANADA ROAD
179 Little Canada Road, Little Canada, 55117, MN
-
Price: $150,000
-
Status type: For Sale
-
City: Little Canada
-
Neighborhood: Apt Own No79 Fleur Royale Con
Bedrooms: 2
Property Size :943
-
Listing Agent: NST16279,NST45434
-
Property type : Low Rise
-
Zip code: 55117
-
Street: 179 Little Canada Road
-
Street: 179 Little Canada Road
Bathrooms: 2
Year: 1971
Listing Brokerage: RE/MAX Results
FEATURES
- Range
- Refrigerator
- Microwave
- Dishwasher
- Disposal
- Stainless Steel Appliances
DETAILS
Welcome to this beautifully updated 2-bedroom, 2-bath condo offering comfort, convenience, and an array of premium amenities. Step inside to find an inviting, modern kitchen featuring stainless steel appliances, updated cabinetry, and sleek finishes perfect for both everyday living and entertaining. Enjoy the benefit of newer windows and a patio door that lead to your private outdoor space. Both bedrooms are generously sized with multiple closets, providing ample storage. The unit also includes a dedicated additional storage area and underground heated parking complete with a convenient car wash. Residents have access to a full suite of resort-style amenities. Take advantage of the pool house via a unique underground tunnel connecting directly from the building. The facility includes an indoor pool, relaxing hot tub, rejuvenating sauna, and a ping pong area. Outdoor spaces feature grills and a picnic area, perfect for gatherings. Additional amenities include a billiard area with pool table, a well-appointed party room with kitchen, an extensive fitness center, a cozy library, and a fully equipped hobby room ideal for woodworking or creative art projects. This condo offers an exceptional blend of comfort, functionality, and lifestyle—all in one desirable location. Don’t miss the opportunity to make it yours! Assoc fee includes optional garage rental of $50/mo.
INTERIOR
Bedrooms: 2
Fin ft² / Living Area: 943 ft²
Below Ground Living: N/A
Bathrooms: 2
Above Ground Living: 943ft²
-
Basement Details: None,
Appliances Included:
-
- Range
- Refrigerator
- Microwave
- Dishwasher
- Disposal
- Stainless Steel Appliances
EXTERIOR
Air Conditioning: Wall Unit(s)
Garage Spaces: 1
Construction Materials: N/A
Foundation Size: 943ft²
Unit Amenities:
-
- Deck
- Balcony
- Ceiling Fan(s)
- Exercise Room
- Hot Tub
- Intercom System
- Ethernet Wired
- Main Floor Primary Bedroom
Heating System:
-
- Hot Water
- Baseboard
- Boiler
ROOMS
| Main | Size | ft² |
|---|---|---|
| Living Room | 20x12 | 400 ft² |
| Dining Room | 8x8 | 64 ft² |
| Kitchen | 9x8 | 81 ft² |
| Bedroom 1 | 19x11 | 361 ft² |
| Bedroom 2 | 12x10 | 144 ft² |
LOT
Acres: N/A
Lot Size Dim.: N/A
Longitude: 45.0249
Latitude: -93.0935
Zoning: Residential-Single Family
FINANCIAL & TAXES
Tax year: 2025
Tax annual amount: $2,028
MISCELLANEOUS
Fuel System: N/A
Sewer System: City Sewer/Connected
Water System: City Water/Connected
ADITIONAL INFORMATION
MLS#: NST7750928
Listing Brokerage: RE/MAX Results

ID: 3735850
Published: June 03, 2025
Last Update: June 03, 2025
Views: 7






