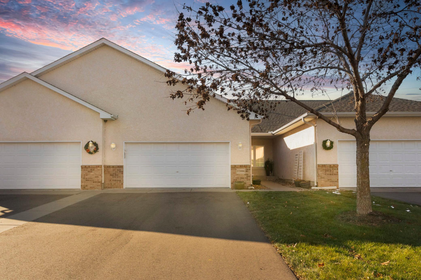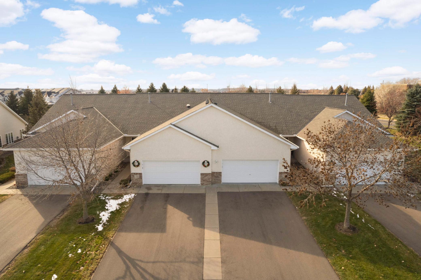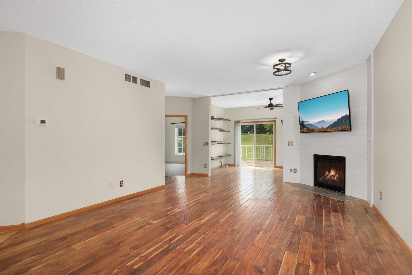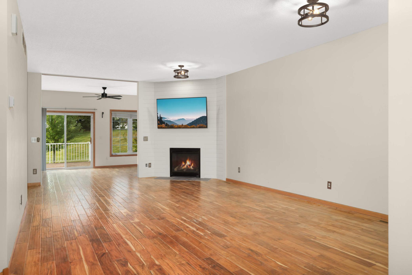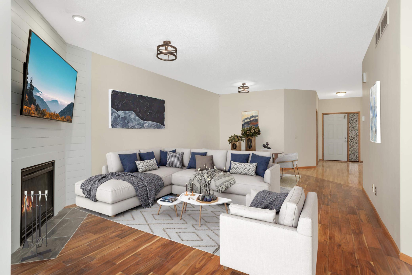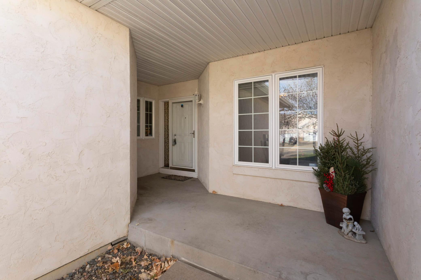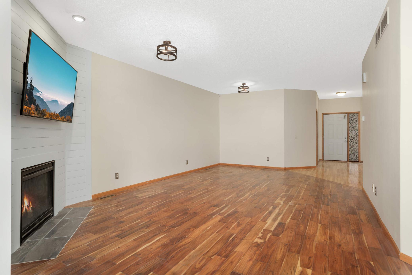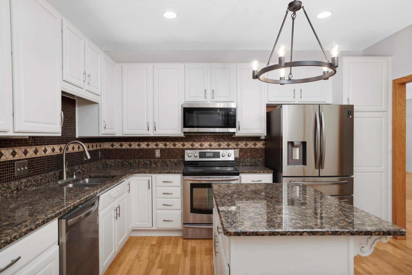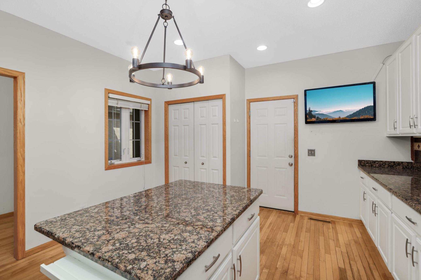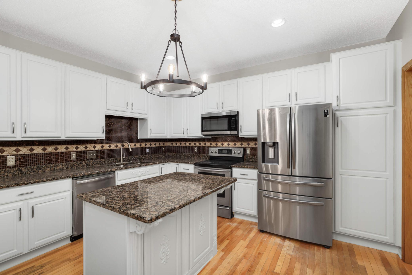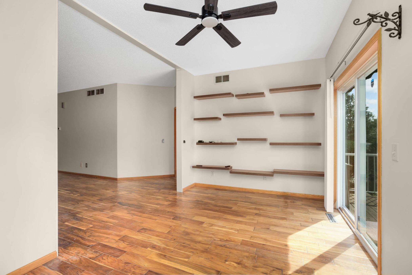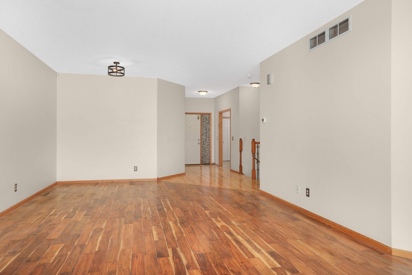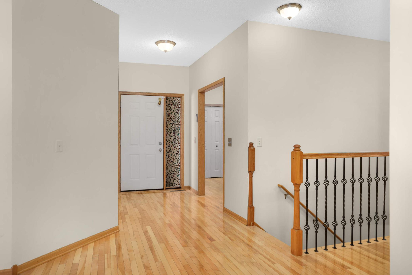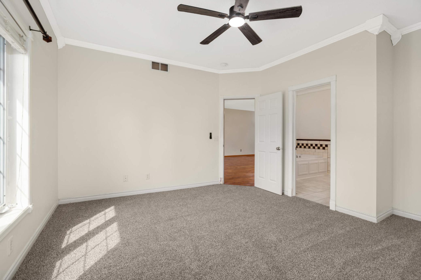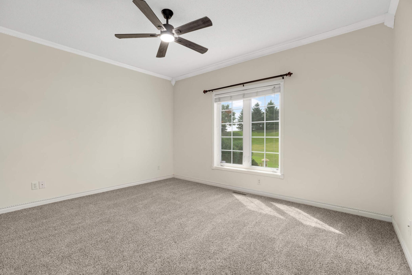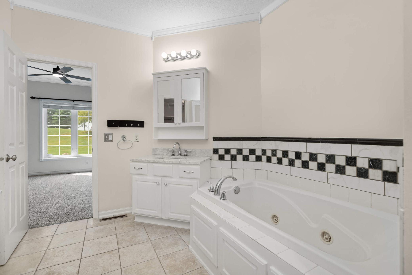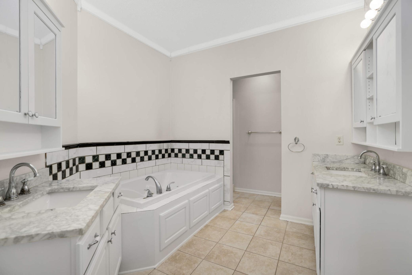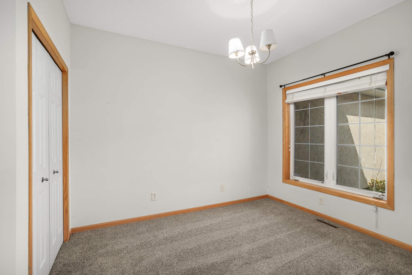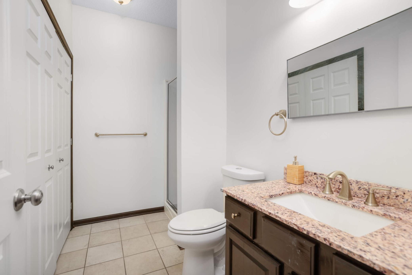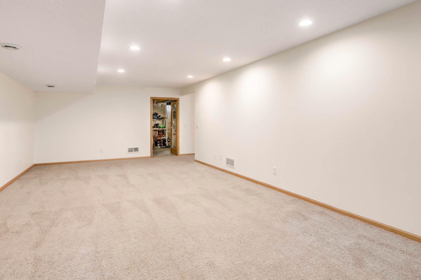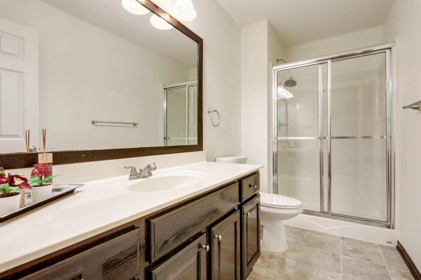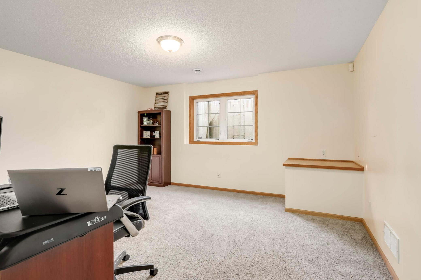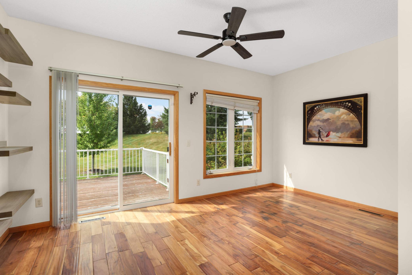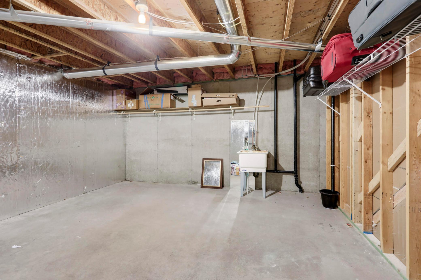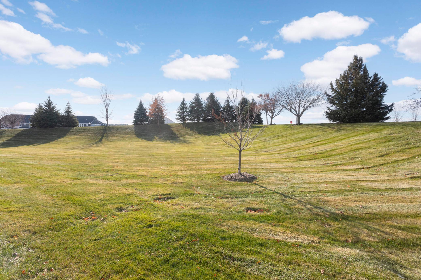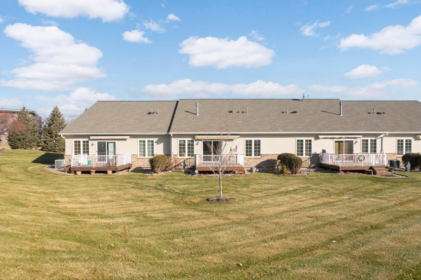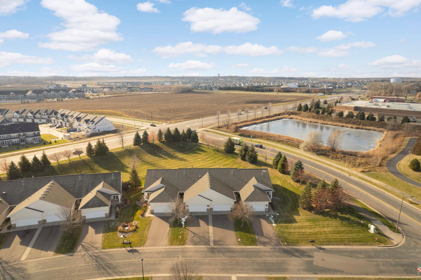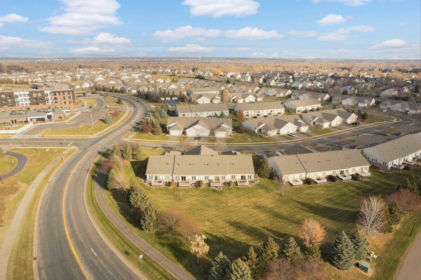17896 GLASGOW WAY
17896 Glasgow Way, Lakeville, 55044, MN
-
Property type : Townhouse Side x Side
-
Zip code: 55044
-
Street: 17896 Glasgow Way
-
Street: 17896 Glasgow Way
Bathrooms: 3
Year: 2007
Listing Brokerage: Real Broker, LLC
FEATURES
- Range
- Refrigerator
- Washer
- Dryer
- Microwave
- Exhaust Fan
- Dishwasher
- Water Softener Owned
- Disposal
- Air-To-Air Exchanger
- Gas Water Heater
DETAILS
" SELLERS ARE UPDATING HOME PAINTING ALL CABINETS ,INSTALLING NEW CARPET ,UPDATING FIREPLACE WITH SHIPLAP FIREPLACE AND REPLACING LIGHT FITURES AND PAITING TRIMS,WORK MIGHT BE UNDER PROGRESS WHEN YOU VISIT SO PLEASE BE CAREFULL". Welcome to delightful single-level living townhomes , where laid-back living meets comfort and convenience with a main floor master bedroom and laundry! Open floor plan with sunroom/den, formal dining and an eat-in kitchen. Attached garage, and a deck that makes letting the dog out so easy! very big Backyard with Privacy no units behind! Pets allowed and a fantastic location in Lakeville, close to parks, restaurants and shops! No work here, just move in and enjoy! . The primary suite is a true haven, featuring a spacious soaking tub, separate shower, and a walk-in closet. Picture yourself in the south facing sunroom or on the deck, soaking up the warm rays and enjoying the outdoors. The lower level is expansive and offers plenty of room to spread out in the large family room, along with a bedroom and bathroom, and no shortage of storage space! Located conveniently near Cedar & Dodd, you'll have easy access to retail therapy and a variety of dining options.
INTERIOR
Bedrooms: 3
Fin ft² / Living Area: 2665 ft²
Below Ground Living: 1088ft²
Bathrooms: 3
Above Ground Living: 1577ft²
-
Basement Details: Drain Tiled, Finished, Full, Sump Pump,
Appliances Included:
-
- Range
- Refrigerator
- Washer
- Dryer
- Microwave
- Exhaust Fan
- Dishwasher
- Water Softener Owned
- Disposal
- Air-To-Air Exchanger
- Gas Water Heater
EXTERIOR
Air Conditioning: Central Air
Garage Spaces: 2
Construction Materials: N/A
Foundation Size: 1577ft²
Unit Amenities:
-
- Deck
- Hardwood Floors
- Sun Room
- Kitchen Center Island
- Main Floor Primary Bedroom
- Primary Bedroom Walk-In Closet
Heating System:
-
- Forced Air
ROOMS
| Main | Size | ft² |
|---|---|---|
| Living Room | 16 x 14 | 256 ft² |
| Dining Room | 14 x 9 | 196 ft² |
| Kitchen | 15 x 13 | 225 ft² |
| Bedroom 1 | 14 x 13 | 196 ft² |
| Bedroom 2 | 11 x 10 | 121 ft² |
| Sun Room | 15 x 10 | 225 ft² |
| Primary Bathroom | 12 x 9 | 144 ft² |
| Walk In Closet | 10 x 6 | 100 ft² |
| Lower | Size | ft² |
|---|---|---|
| Bedroom 3 | 15 x 14 | 225 ft² |
| Family Room | 32 x 14 | 1024 ft² |
| Bathroom | 10 x 5 | 100 ft² |
| Walk In Closet | 10 x 5 | 100 ft² |
LOT
Acres: N/A
Lot Size Dim.: Common
Longitude: 44.6924
Latitude: -93.2119
Zoning: Residential-Multi-Family
FINANCIAL & TAXES
Tax year: 2025
Tax annual amount: $3,634
MISCELLANEOUS
Fuel System: N/A
Sewer System: City Sewer/Connected
Water System: City Water/Connected
ADDITIONAL INFORMATION
MLS#: NST7775860
Listing Brokerage: Real Broker, LLC

ID: 4089770
Published: July 24, 2025
Last Update: July 24, 2025
Views: 4


