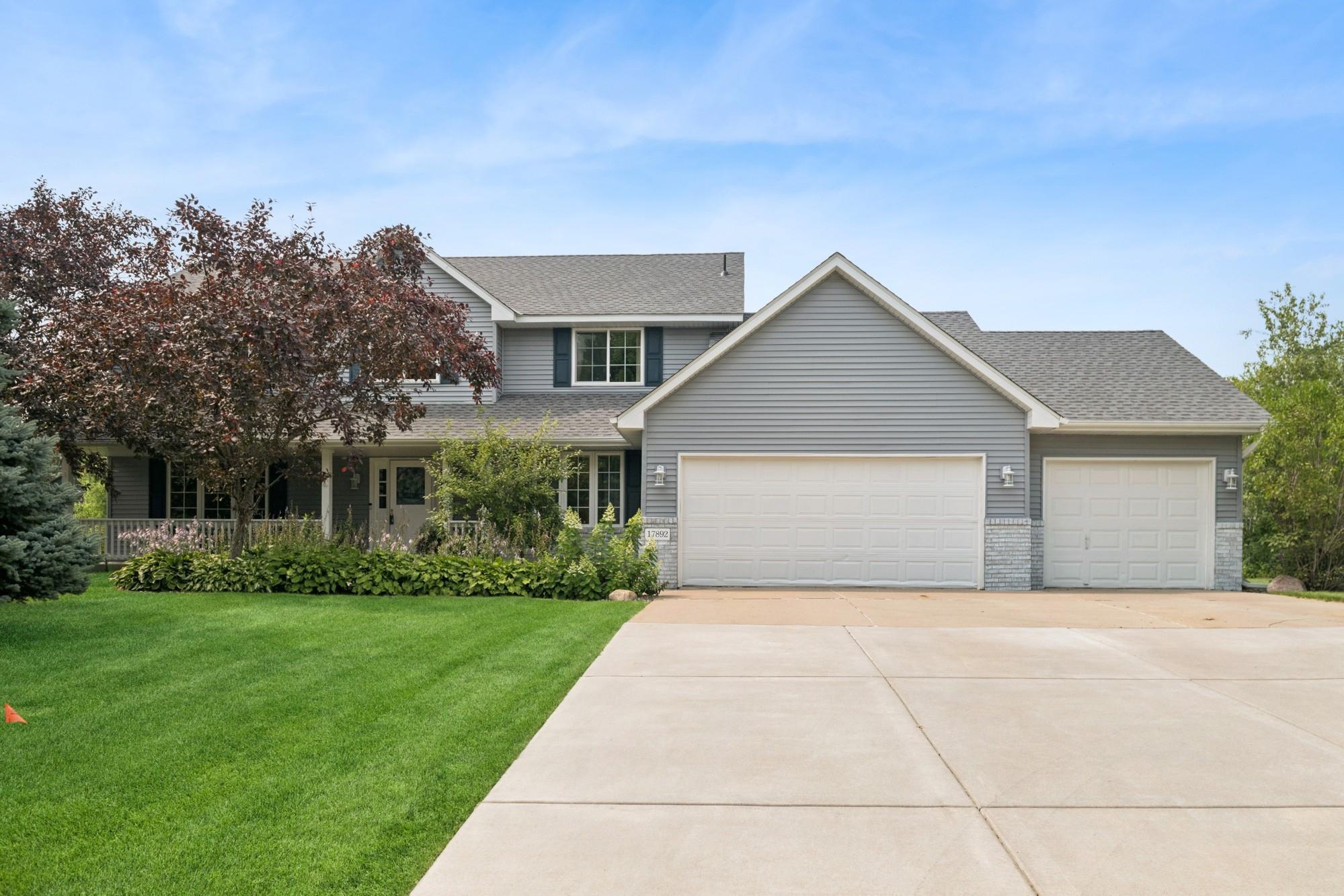17892 IMPALA PATH
17892 Impala Path, Lakeville, 55044, MN
-
Price: $675,000
-
Status type: For Sale
-
City: Lakeville
-
Neighborhood: Andersons Century Farm 2nd Add
Bedrooms: 5
Property Size :3848
-
Listing Agent: NST16483,NST42566
-
Property type : Single Family Residence
-
Zip code: 55044
-
Street: 17892 Impala Path
-
Street: 17892 Impala Path
Bathrooms: 4
Year: 1999
Listing Brokerage: Edina Realty, Inc.
FEATURES
- Range
- Refrigerator
- Washer
- Dryer
- Microwave
- Dishwasher
- Water Softener Owned
- Disposal
- Humidifier
- Central Vacuum
- Gas Water Heater
- Stainless Steel Appliances
DETAILS
Welcome to this beautifully maintained two-story gem, perfectly situated in one of Lakeville’s most sought-after neighborhoods. From the moment you step into the spacious foyer, you’ll feel right at home. A stylish front office with French doors offers the ideal quiet retreat—perfect for remote work or a private reading nook. The heart of the home is a light-filled, open-concept main level designed for both comfort and connection. The inviting living room, anchored by a cozy gas fireplace, flows seamlessly into the informal dining area and a stunning kitchen that will thrill any home chef. Featuring granite countertops, a generous center island with seating, gleaming stainless steel appliances—including a brand-new microwave—and durable ceramic tile flooring, this kitchen checks every box. Just off the kitchen, a formal dining room sets the scene for memorable dinners and holiday gatherings. Thoughtful touches continue with a bright main-level laundry room and a mudroom that blends practicality with everyday style. Upstairs, you’ll find four generously sized bedrooms, including a luxurious primary suite. This serene space features a walk-in closet, ceiling fan, and a spa-inspired bathroom complete with dual vanities, a jetted soaking tub, and separate shower. But the real showstopper? The finished lower level—a true entertainer’s dream! Enjoy a custom wet bar, second gas fireplace, expansive family room, fifth bedroom, and a stylish ¾ bath. It's the perfect spot for movie nights, game day, or out-of-town guests. Step outside to a backyard made for Minnesota summers. Lounge on the maintenance-free deck, gather around the firepit on the spacious patio, or play the day away in the beautifully flat, 0.37-acre yard. This home blends elegance, function, and fun—all in a premier location. Don't miss your chance to fall in love! Brand new carpet and close to award winning schools, shopping, dining and great freeway access! Be sure to view the immersive self guided tour!
INTERIOR
Bedrooms: 5
Fin ft² / Living Area: 3848 ft²
Below Ground Living: 1276ft²
Bathrooms: 4
Above Ground Living: 2572ft²
-
Basement Details: Block,
Appliances Included:
-
- Range
- Refrigerator
- Washer
- Dryer
- Microwave
- Dishwasher
- Water Softener Owned
- Disposal
- Humidifier
- Central Vacuum
- Gas Water Heater
- Stainless Steel Appliances
EXTERIOR
Air Conditioning: Central Air
Garage Spaces: 3
Construction Materials: N/A
Foundation Size: 1412ft²
Unit Amenities:
-
- Patio
- Kitchen Window
- Deck
- Porch
- Natural Woodwork
- Ceiling Fan(s)
- Walk-In Closet
- In-Ground Sprinkler
- Kitchen Center Island
- French Doors
- Wet Bar
- Tile Floors
- Primary Bedroom Walk-In Closet
Heating System:
-
- Forced Air
ROOMS
| Main | Size | ft² |
|---|---|---|
| Living Room | 17x14 | 289 ft² |
| Dining Room | 11x12 | 121 ft² |
| Kitchen | 17x13 | 289 ft² |
| Laundry | 11x9 | 121 ft² |
| Office | 16x10 | 256 ft² |
| Lower | Size | ft² |
|---|---|---|
| Family Room | 41x16 | 1681 ft² |
| Bedroom 5 | 16x9 | 256 ft² |
| Bar/Wet Bar Room | n/a | 0 ft² |
| Upper | Size | ft² |
|---|---|---|
| Bedroom 1 | 16x16 | 256 ft² |
| Bedroom 2 | 12x9 | 144 ft² |
| Bedroom 3 | 15x10 | 225 ft² |
| Bedroom 4 | 13x10 | 169 ft² |
LOT
Acres: N/A
Lot Size Dim.: 104x141x109x163
Longitude: 44.6899
Latitude: -93.2527
Zoning: Residential-Single Family
FINANCIAL & TAXES
Tax year: 2025
Tax annual amount: $6,520
MISCELLANEOUS
Fuel System: N/A
Sewer System: City Sewer/Connected
Water System: City Water/Connected
ADDITIONAL INFORMATION
MLS#: NST7768266
Listing Brokerage: Edina Realty, Inc.

ID: 3949601
Published: July 31, 2025
Last Update: July 31, 2025
Views: 2






