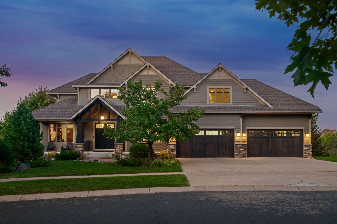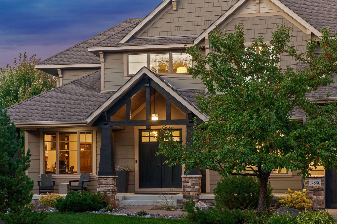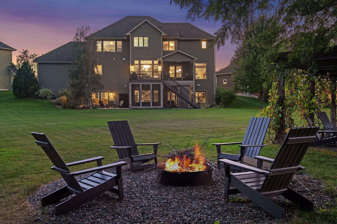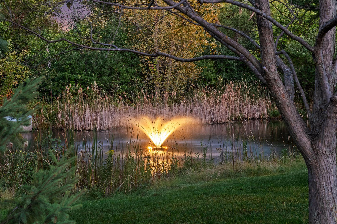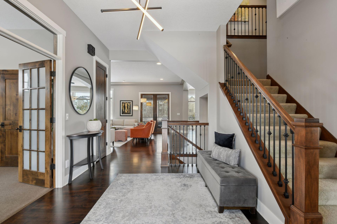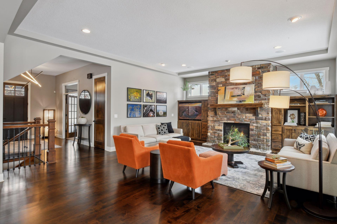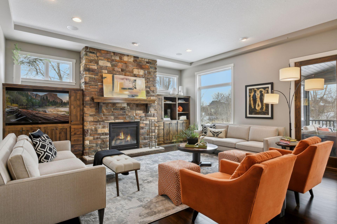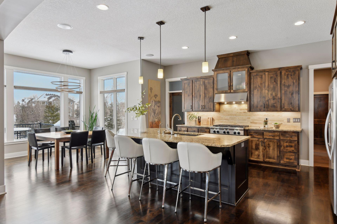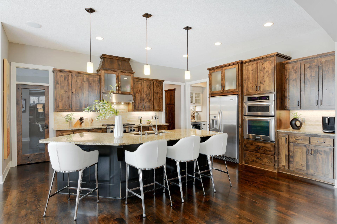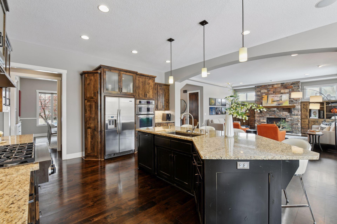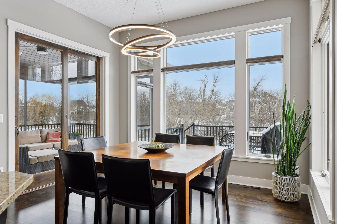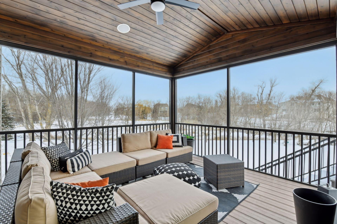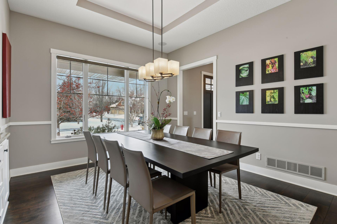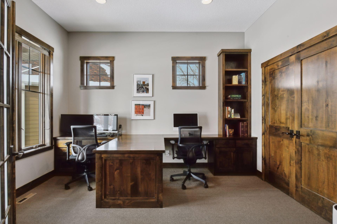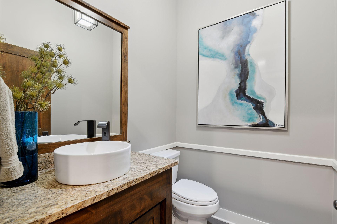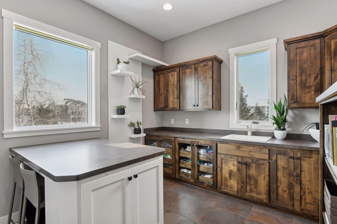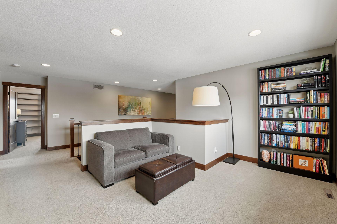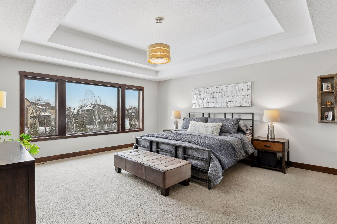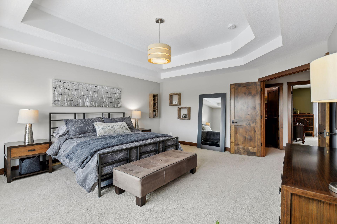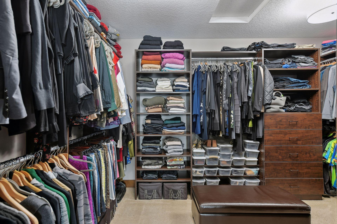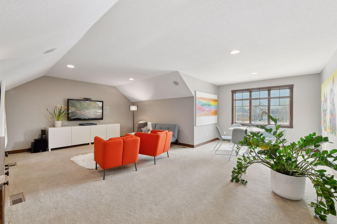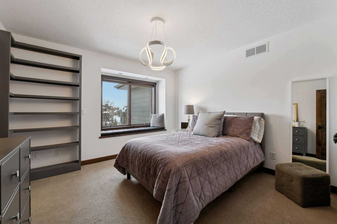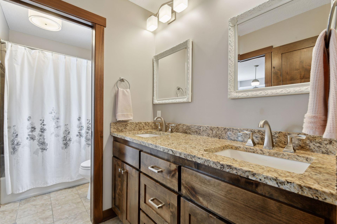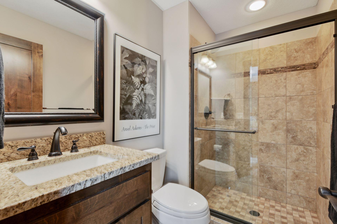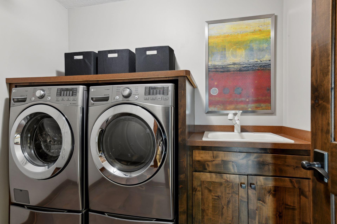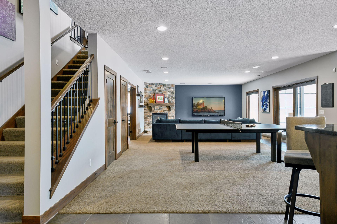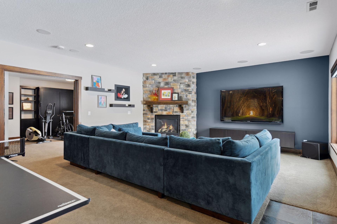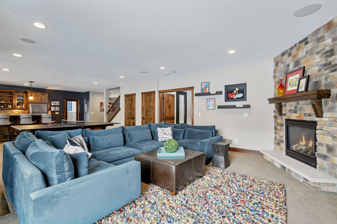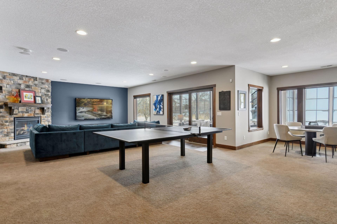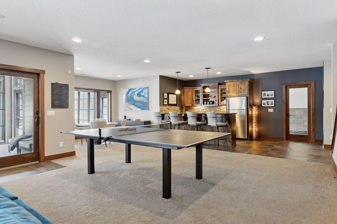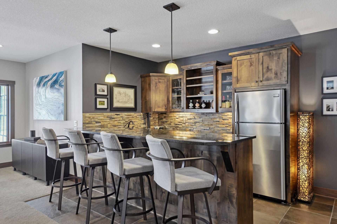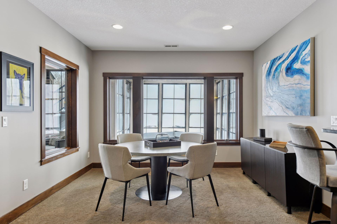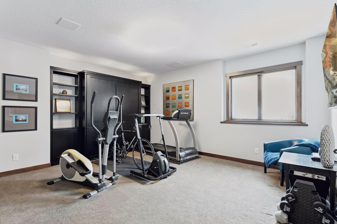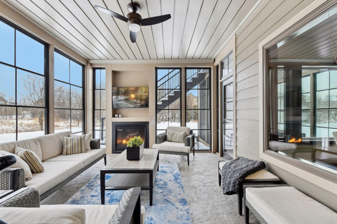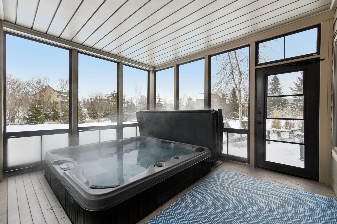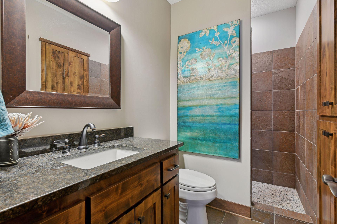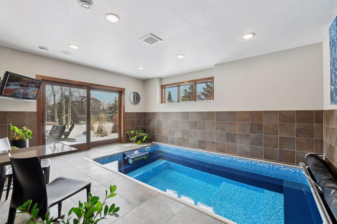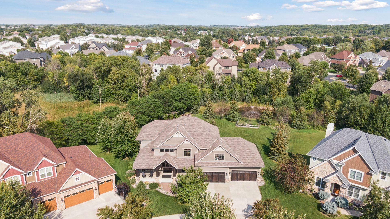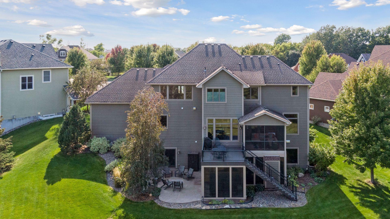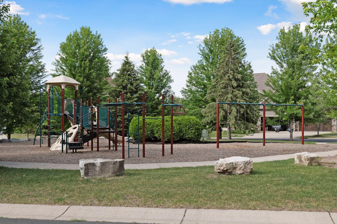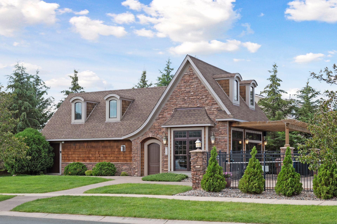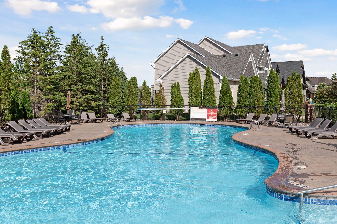17880 63RD AVENUE
17880 63rd Avenue, Maple Grove, 55311, MN
-
Price: $1,525,000
-
Status type: For Sale
-
City: Maple Grove
-
Neighborhood: Prominence Creek
Bedrooms: 5
Property Size :6002
-
Listing Agent: NST16633,NST97771
-
Property type : Single Family Residence
-
Zip code: 55311
-
Street: 17880 63rd Avenue
-
Street: 17880 63rd Avenue
Bathrooms: 5
Year: 2010
Listing Brokerage: Coldwell Banker Burnet
FEATURES
- Range
- Refrigerator
- Washer
- Dryer
- Microwave
- Exhaust Fan
- Dishwasher
- Water Softener Owned
- Disposal
- Cooktop
- Humidifier
- Air-To-Air Exchanger
- Central Vacuum
- Water Filtration System
- Gas Water Heater
- Stainless Steel Appliances
DETAILS
Wayzata Schools! Set upon one of the most prestigious lots in Prominence Creek, this Creek Hill custom-built home is simply unmatched! Beautifully finished to the highest standards, the open concept main level includes an inviting great room with a stone surround gas fireplace flanked by built-in cabinetry. The gracious kitchen includes a walk-in pantry, informal dining room, and oversized center island with seating. Walkout to the 3-season porch and deck with backyard views. An enormous mud room with built-ins, closet, and a surprise craft room is perfect for projects. A formal dining room and office with built-in desks complete the main level. A welcoming loft greets you at the top of the stairs leading to 4 bedrooms and bonus room. The spacious primary suite includes a full private bath and a large walk-in closet. The lower level is geared for fun! The family room includes a gas fireplace, private wet bar, game area, a rare infinity training lap pool, 3 season porch with gas fireplace, and a hot tub room, and an optional exercise room or guest bedroom with a murphy bed. Additional features include Geothermal HVAC, central vac, sprinkler system, upper-level laundry room, in-floor heating (house and garage). Take in the beauty from the back deck with the serene views of the spacious backyard and the tucked away pond with water fountain. Prominence Creek includes a private neighborhood pool with a clubhouse, a park and playground area. Enjoy the close access to highways, Three Rivers Park, The Shoppes at Arbor Lakes, Vicksburg Square Shopping, Rush Creek Golf Course and nearby schools.
INTERIOR
Bedrooms: 5
Fin ft² / Living Area: 6002 ft²
Below Ground Living: 1861ft²
Bathrooms: 5
Above Ground Living: 4141ft²
-
Basement Details: Daylight/Lookout Windows, Drain Tiled, Egress Window(s), Finished, Full, Storage Space, Sump Pump, Walkout,
Appliances Included:
-
- Range
- Refrigerator
- Washer
- Dryer
- Microwave
- Exhaust Fan
- Dishwasher
- Water Softener Owned
- Disposal
- Cooktop
- Humidifier
- Air-To-Air Exchanger
- Central Vacuum
- Water Filtration System
- Gas Water Heater
- Stainless Steel Appliances
EXTERIOR
Air Conditioning: Central Air,Geothermal
Garage Spaces: 4
Construction Materials: N/A
Foundation Size: 1914ft²
Unit Amenities:
-
- Patio
- Deck
- Porch
- Hardwood Floors
- Walk-In Closet
- Vaulted Ceiling(s)
- Washer/Dryer Hookup
- Security System
- In-Ground Sprinkler
- Exercise Room
- Hot Tub
- Kitchen Center Island
- Wet Bar
- Tile Floors
- Primary Bedroom Walk-In Closet
Heating System:
-
- Forced Air
- Radiant Floor
- Heat Pump
- Geothermal
ROOMS
| Main | Size | ft² |
|---|---|---|
| Great Room | 20x18 | 400 ft² |
| Kitchen | 18x16 | 324 ft² |
| Dining Room | 13x12 | 169 ft² |
| Informal Dining Room | 12x11 | 144 ft² |
| Office | 13x11 | 169 ft² |
| Hobby Room | 12x12 | 144 ft² |
| Screened Porch | 13x14 | 169 ft² |
| Upper | Size | ft² |
|---|---|---|
| Bedroom 1 | 18x16 | 324 ft² |
| Bedroom 2 | 12x11 | 144 ft² |
| Bedroom 3 | 12x12 | 144 ft² |
| Bedroom 4 | 12x13 | 144 ft² |
| Loft | 12x14 | 144 ft² |
| Bonus Room | 22x14 | 484 ft² |
| Lower | Size | ft² |
|---|---|---|
| Family Room | 18x19 | 324 ft² |
| Bedroom 5 | 13x17 | 169 ft² |
| Game Room | 13x18 | 169 ft² |
| Bar/Wet Bar Room | 12x15 | 144 ft² |
| Three Season Porch | 13x14 | 169 ft² |
| Sauna | 14x18 | 196 ft² |
LOT
Acres: N/A
Lot Size Dim.: Irregular
Longitude: 45.0709
Latitude: -93.5054
Zoning: Residential-Single Family
FINANCIAL & TAXES
Tax year: 2024
Tax annual amount: $16,552
MISCELLANEOUS
Fuel System: N/A
Sewer System: City Sewer/Connected
Water System: City Water/Connected
ADDITIONAL INFORMATION
MLS#: NST7703957
Listing Brokerage: Coldwell Banker Burnet

ID: 3523882
Published: February 24, 2025
Last Update: February 24, 2025
Views: 13


