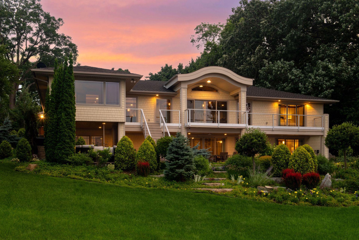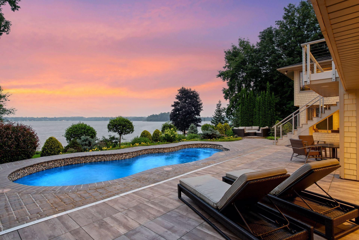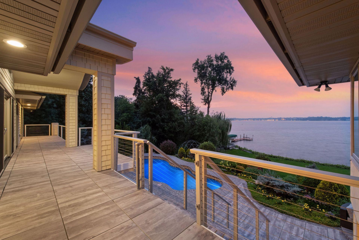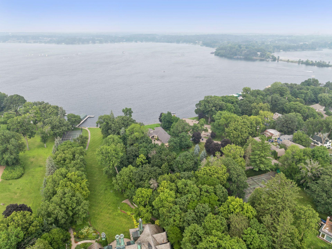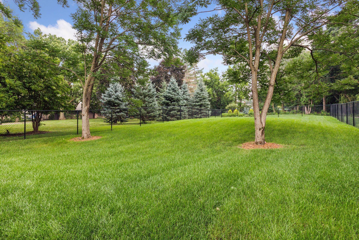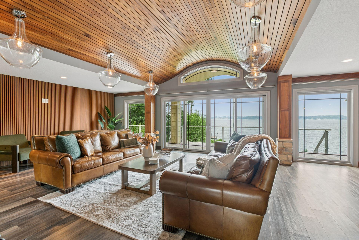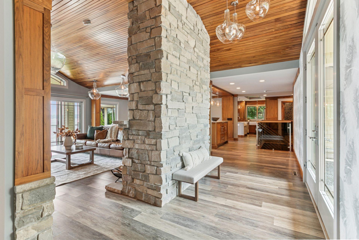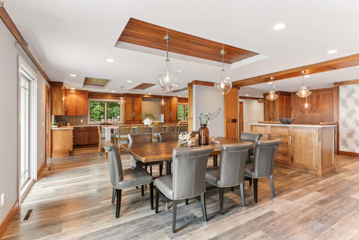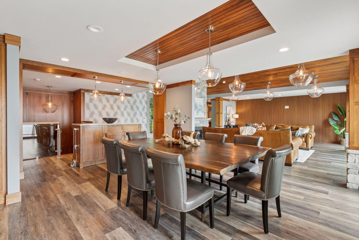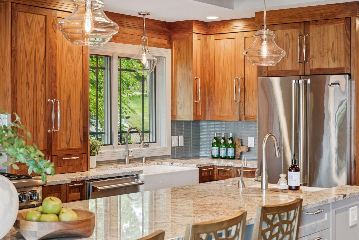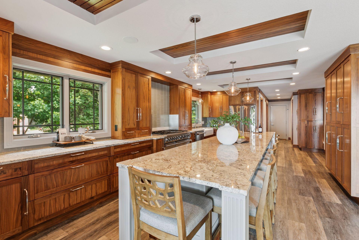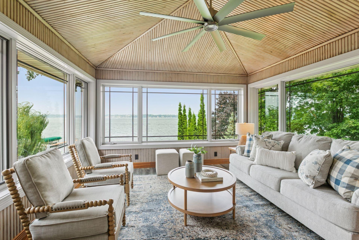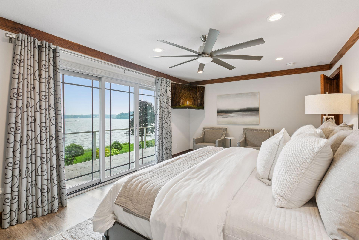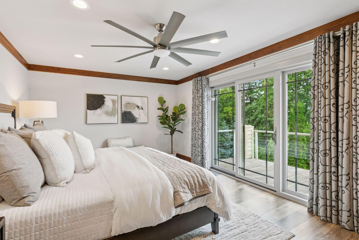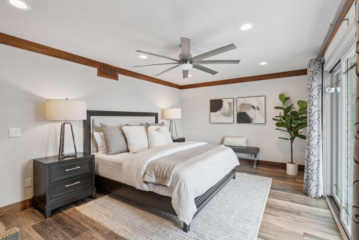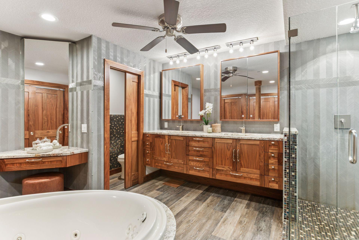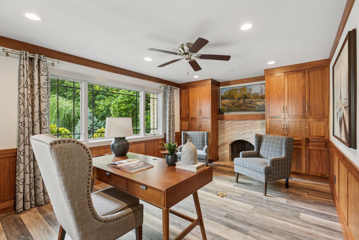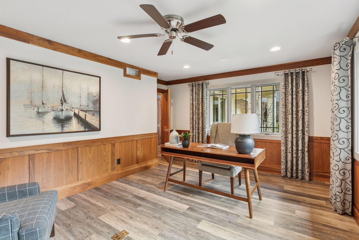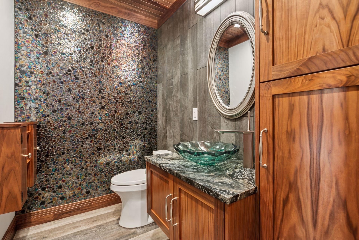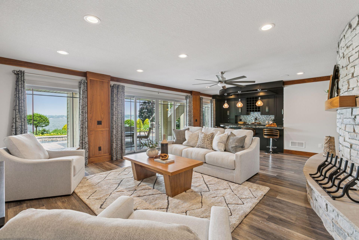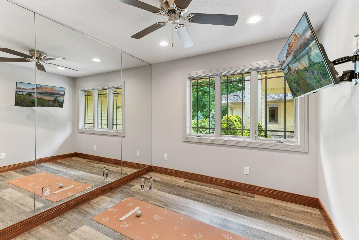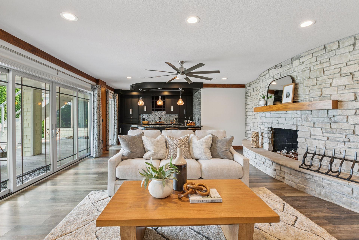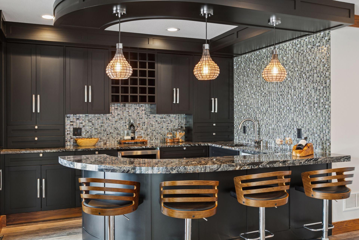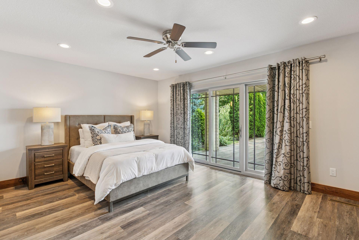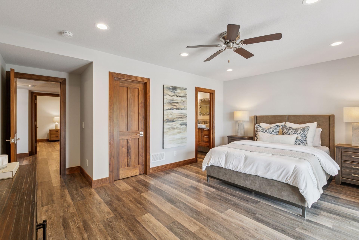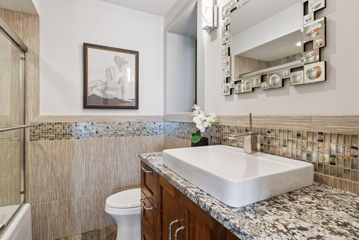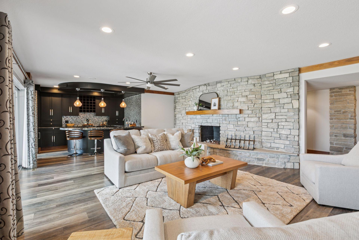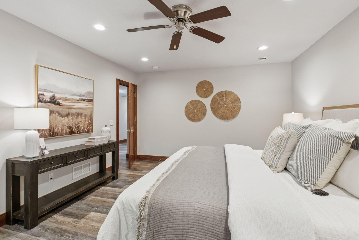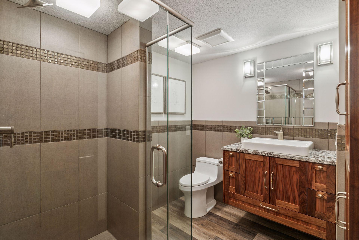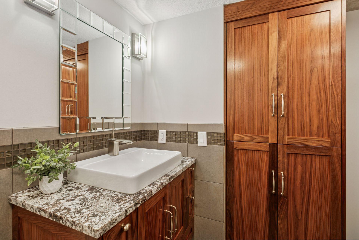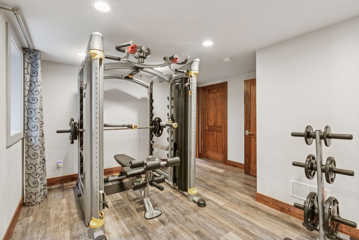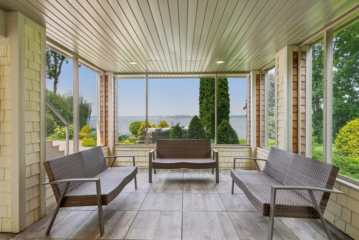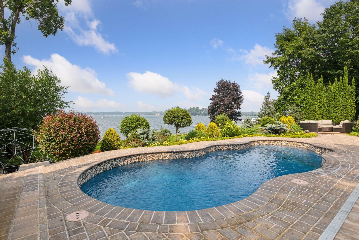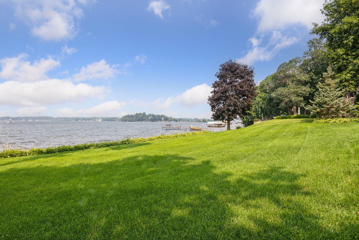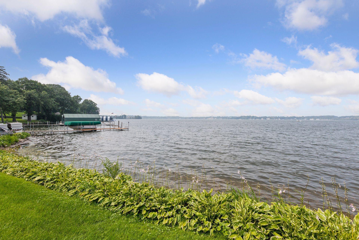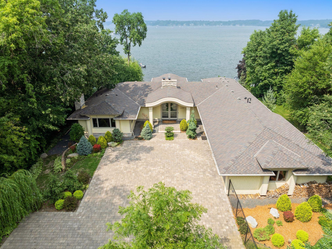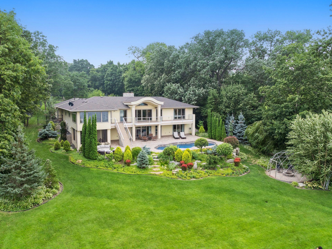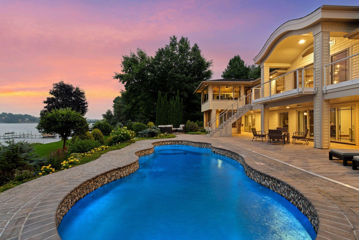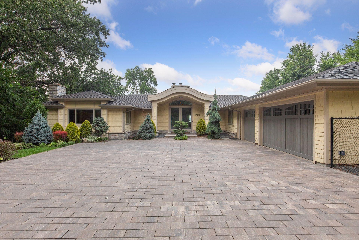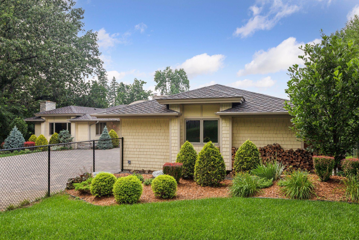17870 BREEZY POINT ROAD
17870 Breezy Point Road, Wayzata (Woodland), 55391, MN
-
Price: $5,900,000
-
Status type: For Sale
-
City: Wayzata (Woodland)
-
Neighborhood: N/A
Bedrooms: 5
Property Size :5024
-
Listing Agent: NST18378,NST65917
-
Property type : Single Family Residence
-
Zip code: 55391
-
Street: 17870 Breezy Point Road
-
Street: 17870 Breezy Point Road
Bathrooms: 5
Year: 1972
Listing Brokerage: Lakes Sotheby's International Realty
FEATURES
- Range
- Refrigerator
- Washer
- Dryer
- Microwave
- Exhaust Fan
- Dishwasher
- Water Softener Owned
- Disposal
- Freezer
- Wall Oven
- Humidifier
- Air-To-Air Exchanger
- Wine Cooler
- Stainless Steel Appliances
DETAILS
Commanding Views of Wayzata Bay! Discover this stunning Woodland walkout rambler, perfectly situated on over an acre of pristine land with 105 feet of hard-bottom lakeshore on Lake Minnetonka's coveted Wayzata Bay. You'll enjoy breathtaking views from every angle. The luxurious interiors feature rich walnut, intricate ceilings, and expansive stone, creating an elegant and welcoming ambiance throughout. The gourmet chef's kitchen comes complete with a 14-foot island, Viking appliances, and endless storage, while the primary suite retreat offers a private balcony with serene lake views. Practical upgrades include a handsome stone paver driveway and a 50-year roof, and the home was fully remodeled in 2018 for modern perfection. The lower level serves as an entertainment hub with a wet bar and stone fireplace, and a secondary laundry adds convenience, ideal for guests. Outside, a private swimming pool offers panoramic views of the lake, surrounded by vibrant mature landscaping, completing this ultimate lakeside living experience.
INTERIOR
Bedrooms: 5
Fin ft² / Living Area: 5024 ft²
Below Ground Living: 2296ft²
Bathrooms: 5
Above Ground Living: 2728ft²
-
Basement Details: Finished, Full, Storage Space, Walkout,
Appliances Included:
-
- Range
- Refrigerator
- Washer
- Dryer
- Microwave
- Exhaust Fan
- Dishwasher
- Water Softener Owned
- Disposal
- Freezer
- Wall Oven
- Humidifier
- Air-To-Air Exchanger
- Wine Cooler
- Stainless Steel Appliances
EXTERIOR
Air Conditioning: Central Air
Garage Spaces: 3
Construction Materials: N/A
Foundation Size: 2650ft²
Unit Amenities:
-
- Patio
- Kitchen Window
- Deck
- Natural Woodwork
- Hardwood Floors
- Sun Room
- Balcony
- Ceiling Fan(s)
- Vaulted Ceiling(s)
- Washer/Dryer Hookup
- In-Ground Sprinkler
- Exercise Room
- Panoramic View
- Kitchen Center Island
- Wet Bar
- City View
- Tile Floors
- Main Floor Primary Bedroom
- Primary Bedroom Walk-In Closet
Heating System:
-
- Forced Air
ROOMS
| Main | Size | ft² |
|---|---|---|
| Living Room | 22x20 | 484 ft² |
| Dining Room | 16x13 | 256 ft² |
| Kitchen | 25x14 | 625 ft² |
| Bedroom 1 | 18x12 | 324 ft² |
| Four Season Porch | 16x13 | 256 ft² |
| Den | 09x08 | 81 ft² |
| Office | 18x12 | 324 ft² |
| Lower | Size | ft² |
|---|---|---|
| Family Room | 31x17 | 961 ft² |
| Bedroom 2 | 16x13 | 256 ft² |
| Bedroom 3 | 17x12 | 289 ft² |
| Bedroom 4 | 18x12 | 324 ft² |
| Bedroom 5 | 14x11 | 196 ft² |
LOT
Acres: N/A
Lot Size Dim.: Irregular
Longitude: 44.9514
Latitude: -93.507
Zoning: Residential-Single Family
FINANCIAL & TAXES
Tax year: 2025
Tax annual amount: $45,873
MISCELLANEOUS
Fuel System: N/A
Sewer System: Private Sewer
Water System: Well
ADDITIONAL INFORMATION
MLS#: NST7755975
Listing Brokerage: Lakes Sotheby's International Realty

ID: 3954517
Published: August 01, 2025
Last Update: August 01, 2025
Views: 18


