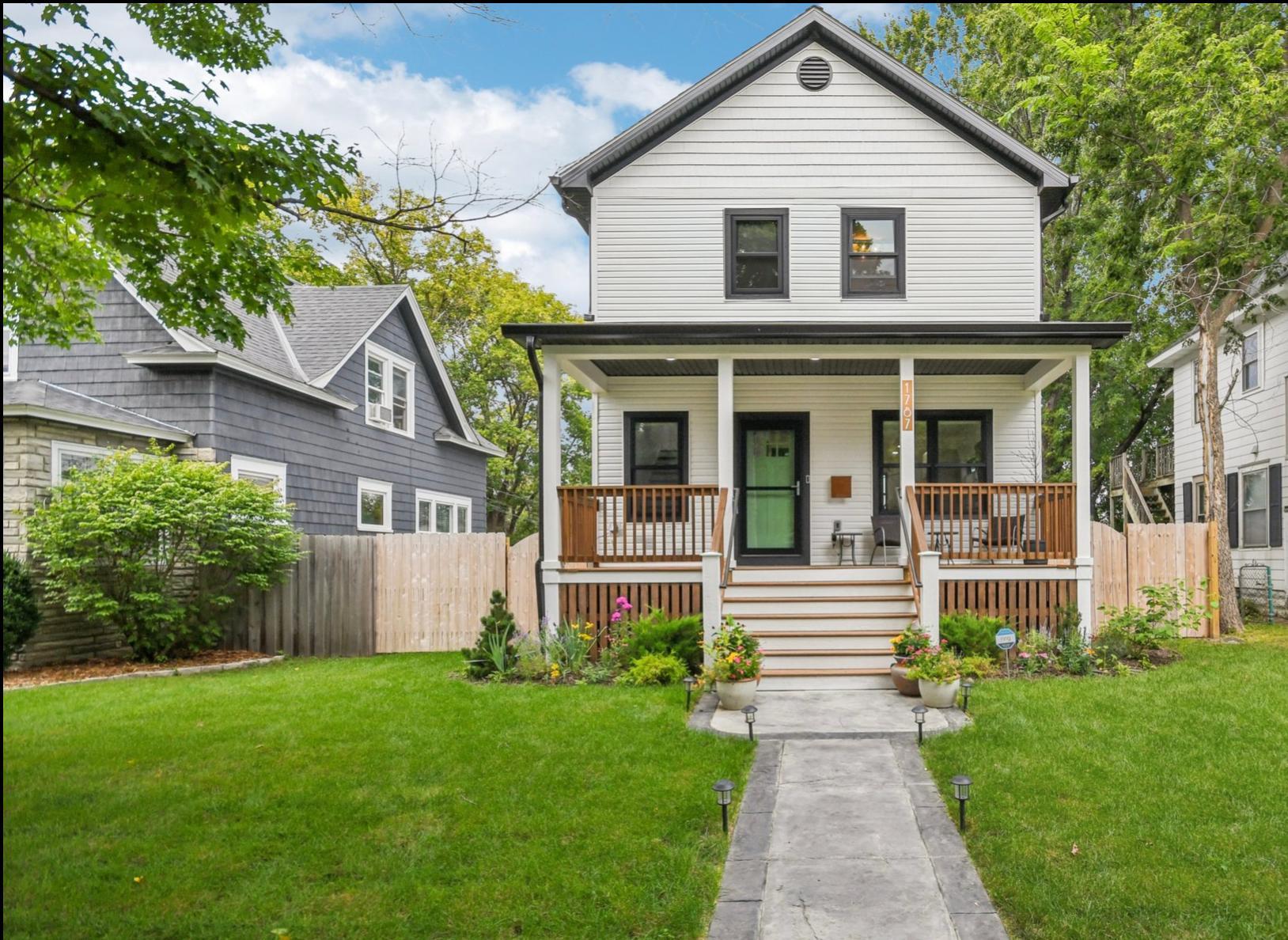1787 CARROLL AVENUE
1787 Carroll Avenue, Saint Paul, 55104, MN
-
Price: $569,900
-
Status type: For Sale
-
City: Saint Paul
-
Neighborhood: Merriam Park/Lexington-Hamline
Bedrooms: 4
Property Size :2219
-
Listing Agent: NST21063,NST88012
-
Property type : Single Family Residence
-
Zip code: 55104
-
Street: 1787 Carroll Avenue
-
Street: 1787 Carroll Avenue
Bathrooms: 4
Year: 2024
Listing Brokerage: Redfin Corporation
FEATURES
- Range
- Refrigerator
- Washer
- Dryer
- Dishwasher
- Disposal
- Air-To-Air Exchanger
- Gas Water Heater
- Wine Cooler
- Stainless Steel Appliances
DETAILS
Experience easy, carefree living in this beautifully crafted home located in the heart of sought-after Merriam Park. This spacious and newly crafted 4-bedroom, 4-bathroom home offers the perfect blend of modern design and timeless comfort. Start your day with coffee on the charming front porch, then step inside to an inviting open-concept main level featuring a bright living room, elegant dining space, and a chef’s kitchen complete with a built-in buffet bar, center island, quartz countertops, stainless steel appliances, and stylish upgraded lighting. A convenient powder room and a well-appointed laundry/pantry area with extra cabinetry make daily living effortless. Retreat to the luxurious primary suite with a en-suite bath and walk-in closet, while two generous additional bedrooms and a full bath complete the upper level. The finished lower level includes a fourth bedroom, a ¾ bathroom, and a spacious family room – perfect for movie nights, guests, or a home office setup. Step outside to a truly stunning backyard retreat: a fully fenced oasis featuring a two-tier deck with a pergola, dedicated dining space, and cozy fire pit area – ideal for entertaining or unwinding under the stars. Don’t miss your chance to own this exceptional newer home in a prime location!
INTERIOR
Bedrooms: 4
Fin ft² / Living Area: 2219 ft²
Below Ground Living: 723ft²
Bathrooms: 4
Above Ground Living: 1496ft²
-
Basement Details: Block, Drainage System, Egress Window(s), Finished, Full, Sump Pump,
Appliances Included:
-
- Range
- Refrigerator
- Washer
- Dryer
- Dishwasher
- Disposal
- Air-To-Air Exchanger
- Gas Water Heater
- Wine Cooler
- Stainless Steel Appliances
EXTERIOR
Air Conditioning: Central Air
Garage Spaces: 2
Construction Materials: N/A
Foundation Size: 723ft²
Unit Amenities:
-
- Patio
- Kitchen Window
- Deck
- Porch
- Walk-In Closet
- Washer/Dryer Hookup
- Security System
- Kitchen Center Island
- Tile Floors
- Security Lights
Heating System:
-
- Forced Air
ROOMS
| Main | Size | ft² |
|---|---|---|
| Living Room | 11x12 | 121 ft² |
| Dining Room | 7x12 | 49 ft² |
| Kitchen | 13x14 | 169 ft² |
| Bathroom | 7x3 | 49 ft² |
| Laundry | 8x7 | 64 ft² |
| Upper | Size | ft² |
|---|---|---|
| Bedroom 1 | 12x15 | 144 ft² |
| Bedroom 2 | 10x9 | 100 ft² |
| Bedroom 3 | 8x9 | 64 ft² |
| Bathroom | 4x7 | 16 ft² |
| Bathroom | 5x9 | 25 ft² |
| Basement | Size | ft² |
|---|---|---|
| Bonus Room | 16x16 | 256 ft² |
| Bedroom 4 | 13x9 | 169 ft² |
| Bathroom | 8x5 | 64 ft² |
LOT
Acres: N/A
Lot Size Dim.: Irregular
Longitude: 44.9508
Latitude: -93.1759
Zoning: Residential-Single Family
FINANCIAL & TAXES
Tax year: 2025
Tax annual amount: $2,296
MISCELLANEOUS
Fuel System: N/A
Sewer System: City Sewer/Connected
Water System: City Water/Connected
ADDITIONAL INFORMATION
MLS#: NST7795332
Listing Brokerage: Redfin Corporation

ID: 4083603
Published: September 06, 2025
Last Update: September 06, 2025
Views: 1






