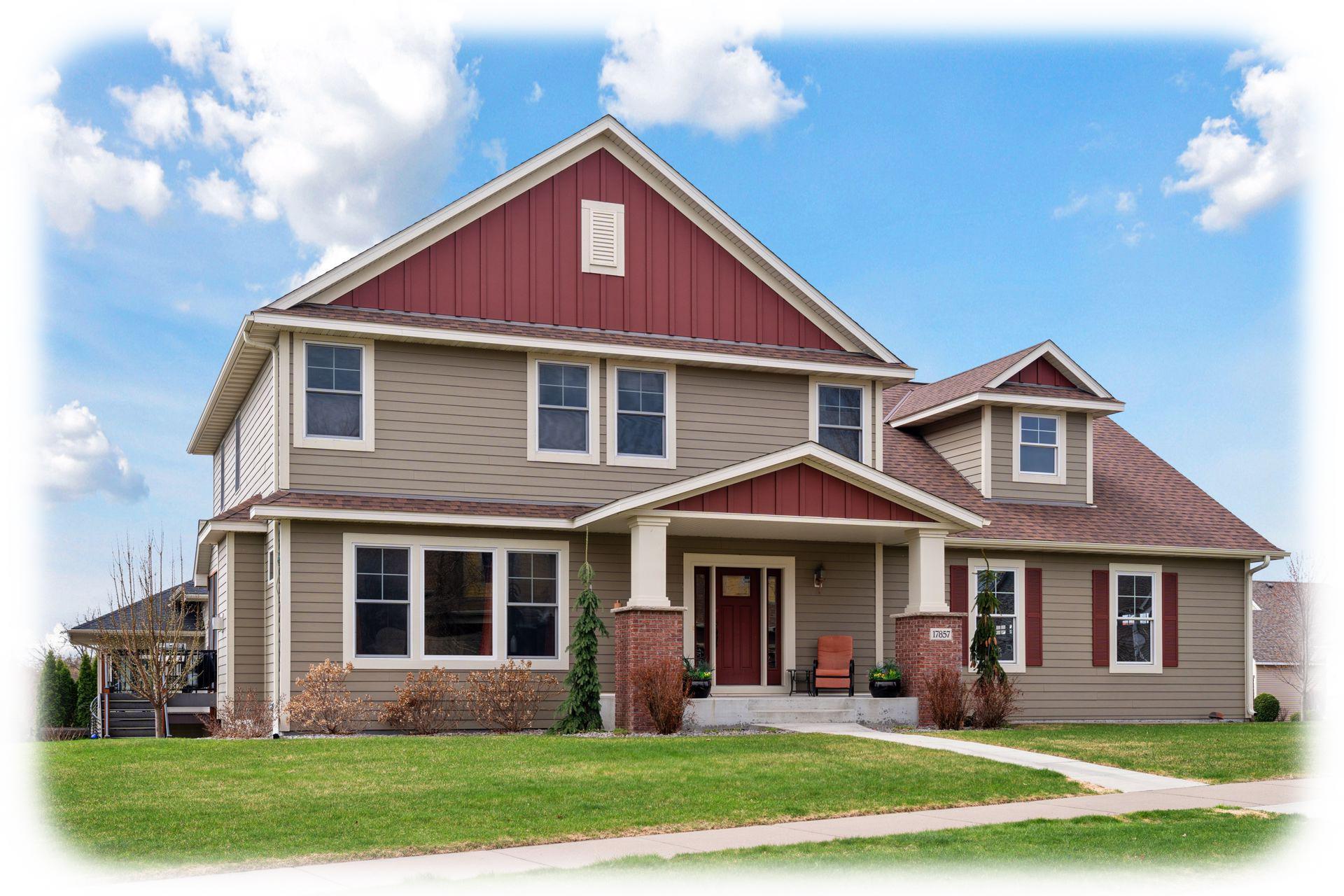17857 75TH AVENUE
17857 75th Avenue, Maple Grove, 55311, MN
-
Price: $789,900
-
Status type: For Sale
-
City: Maple Grove
-
Neighborhood: Hidden Creek Estates North
Bedrooms: 4
Property Size :3894
-
Listing Agent: NST10511,NST71632
-
Property type : Single Family Residence
-
Zip code: 55311
-
Street: 17857 75th Avenue
-
Street: 17857 75th Avenue
Bathrooms: 4
Year: 2010
Listing Brokerage: Keller Williams Classic Rlty NW
FEATURES
- Range
- Refrigerator
- Washer
- Dryer
- Microwave
- Exhaust Fan
- Dishwasher
- Water Softener Owned
- Disposal
- Humidifier
- Stainless Steel Appliances
DETAILS
Welcome to this quality custom-built home nestled in the coveted Whispering Creek neighborhood, a charming community boasting only 37 homes complete with exclusive private pool, park, and outdoor sport court. Step inside this thoughtfully designed home with a spacious kitchen featuring a large center island with seating, a gas range, vented range hood, walk-in pantry, and an adjacent dinette. Ideal for gatherings, the kitchen seamlessly transitions to a dinette and large screen porch with an extended grilling deck and steps leading to a stunning paver patio, creating the perfect setting for entertaining and relaxation. The main level offers versatility with a flex room that can serve as a home office or formal dining space, complemented by a living room with a gas fireplace, flanked by shelving and transom windows that illuminate the space with natural light. Stunning Hickory hardwood flooring! Upstairs, three generously sized bedrooms with walk -in closets and a laundry room equipped with craft and hobby space and elevated washer and dryer plus utility sink, ensuring convenience and functionality for everyday living. The lower level walkout features a beautifully appointed family room with finished lower level with meticulous attention to detail, a wet bar, a gaming area, a bedroom, and a spa-like bathroom complete with a jetted tub and separate shower. Ample room remains for customization, offering potential for a fifth bedroom, exercise room, and more. Finished 4-car garage boasts epoxy floors and painted walls, while a spacious mudroom accommodates all your storage needs. This home seamlessly blends comfort with style. Conveniently close to Rush Creek golf course, parks, trails, and shops.
INTERIOR
Bedrooms: 4
Fin ft² / Living Area: 3894 ft²
Below Ground Living: 1106ft²
Bathrooms: 4
Above Ground Living: 2788ft²
-
Basement Details: Drain Tiled, Finished, Full, Sump Pump, Walkout,
Appliances Included:
-
- Range
- Refrigerator
- Washer
- Dryer
- Microwave
- Exhaust Fan
- Dishwasher
- Water Softener Owned
- Disposal
- Humidifier
- Stainless Steel Appliances
EXTERIOR
Air Conditioning: Central Air
Garage Spaces: 4
Construction Materials: N/A
Foundation Size: 1360ft²
Unit Amenities:
-
- Patio
- Deck
- Porch
- Hardwood Floors
- Ceiling Fan(s)
- Walk-In Closet
- In-Ground Sprinkler
- Kitchen Center Island
- Wet Bar
- Tile Floors
- Primary Bedroom Walk-In Closet
Heating System:
-
- Forced Air
ROOMS
| Main | Size | ft² |
|---|---|---|
| Living Room | 18x18 | 324 ft² |
| Dining Room | 14x11 | 196 ft² |
| Kitchen | 19x9 | 361 ft² |
| Flex Room | 12x12 | 144 ft² |
| Mud Room | 12x8 | 144 ft² |
| Upper | Size | ft² |
|---|---|---|
| Laundry | 9x12 | 81 ft² |
| Bedroom 1 | 16x13 | 256 ft² |
| Bedroom 2 | 14x13 | 196 ft² |
| Bedroom 3 | 14x12 | 196 ft² |
| Lower | Size | ft² |
|---|---|---|
| Bedroom 4 | 14x10 | 196 ft² |
| Family Room | 25x18 | 625 ft² |
| Bar/Wet Bar Room | 21x11 | 441 ft² |
LOT
Acres: N/A
Lot Size Dim.: W101X161X121X157
Longitude: 45.0921
Latitude: -93.5069
Zoning: Residential-Single Family
FINANCIAL & TAXES
Tax year: 2024
Tax annual amount: $9,466
MISCELLANEOUS
Fuel System: N/A
Sewer System: City Sewer/Connected
Water System: City Water/Connected
ADITIONAL INFORMATION
MLS#: NST7732694
Listing Brokerage: Keller Williams Classic Rlty NW

ID: 3573648
Published: May 01, 2025
Last Update: May 01, 2025
Views: 1






