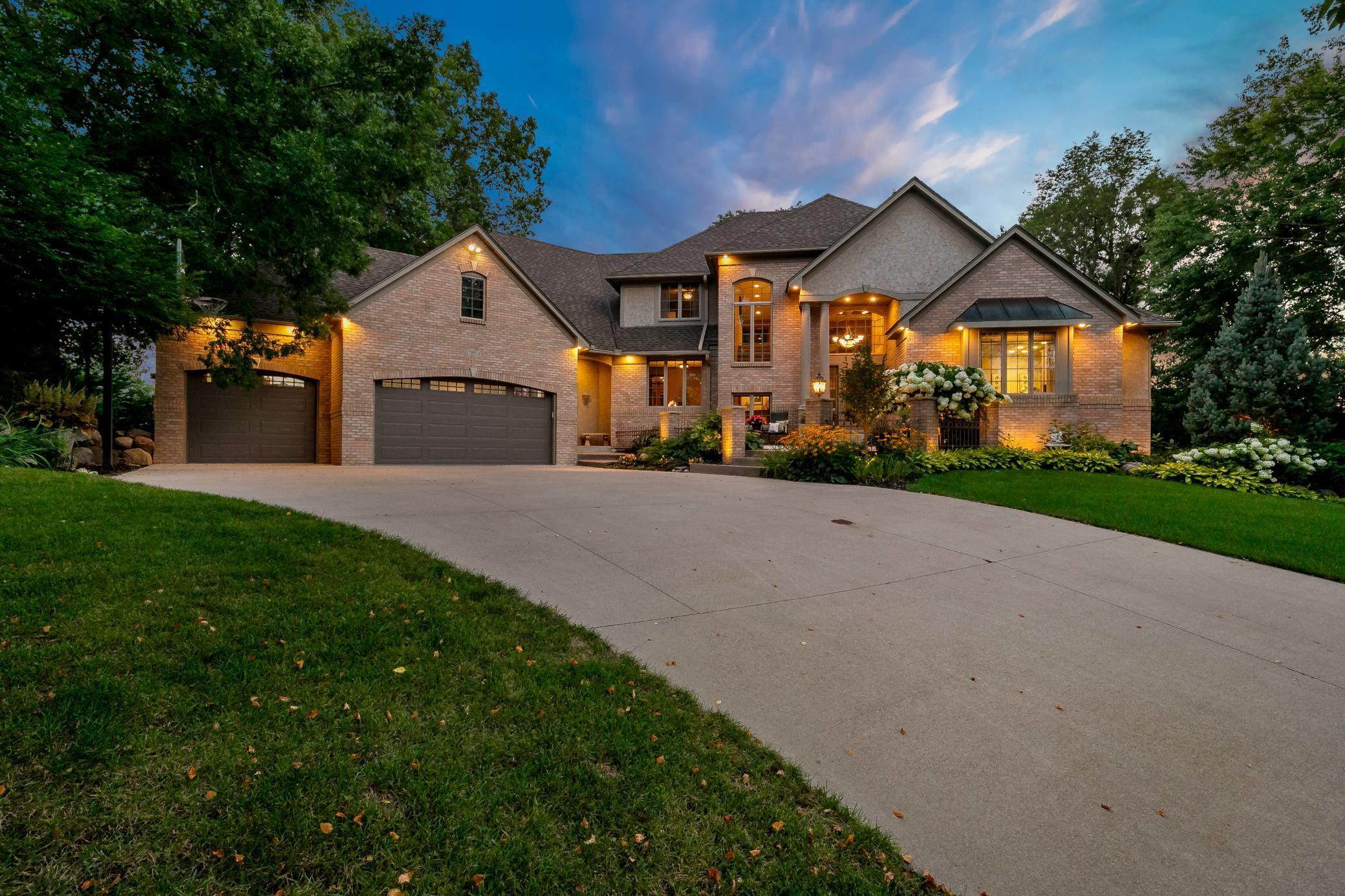17854 LANESBORO COURT
17854 Lanesboro Court, Lakeville, 55044, MN
-
Price: $1,100,000
-
Status type: For Sale
-
City: Lakeville
-
Neighborhood: Lake Villa Golf Estates 8th Add
Bedrooms: 3
Property Size :4695
-
Listing Agent: NST16219,NST48521
-
Property type : Single Family Residence
-
Zip code: 55044
-
Street: 17854 Lanesboro Court
-
Street: 17854 Lanesboro Court
Bathrooms: 4
Year: 1995
Listing Brokerage: Coldwell Banker Burnet
FEATURES
- Refrigerator
- Washer
- Dryer
- Microwave
- Exhaust Fan
- Dishwasher
- Water Softener Owned
- Disposal
- Cooktop
- Humidifier
- Gas Water Heater
- Double Oven
- Stainless Steel Appliances
DETAILS
A Golfers Dream! Custom Executive Home Offering Convenient Main Level Living & Perched Along The 3rd Hole At Bracketts Crossing Golf Club! Featuring A Significant Lower Level Workshop Space With Separate Entrance With Dedicated Mechanicals & Sound-proofed... Keep It As Is For Home Business Use or Channel Your Inner Architect And Modify… Perfect For A Mother-in-Law Suite, Home Gym, Golf Simulator, Home Theater, Hot Tub/Sauna, Kids Sports Area Or Ready For Your Ideas! Main Level Includes Soaring Vaulted Ceilings & Floor-to-Ceiling Windows Highlighted By The Updated Kitchen With Modern Granite Tops & Top-of-the-Line Appliances! Take Note Of The Cozy Family Lounge Area Great For Staying Close While Using The Kitchen! Main Level Primary Suite Includes Generous Walk-In Closet & Heated Bathroom Floors! The Private Upper Level Is Home To A Handy Study/Loft Area & Two Large Bedrooms! Lower Level Includes A Cool Game Room, Impressive Bar Area, Family Room & 4th Non-Conforming/Bedroom/Flex Space. Don’t Miss The Fully Insulated Garage Complete With Epoxied Floor & Separate Utility Sink Plus 13’ Ceilings! All Of This On A Private Cul-de-Sac & Sun-Kissed South Facing Lot Abutting One Of The Premiere Country Clubs In The Twin Cities! There Is Also An Adjacent Vacant & Buildable ½ Acre Lot Next To This Property That The Owner Would Sell Along With This Home For An Additional Cost TBD. This Lot Also Backs To Bracketts. Lot To Love Here, Must See In Person To Appreciate, Tons Of Potential…Hurry!
INTERIOR
Bedrooms: 3
Fin ft² / Living Area: 4695 ft²
Below Ground Living: 1685ft²
Bathrooms: 4
Above Ground Living: 3010ft²
-
Basement Details: Block, Drain Tiled, Finished, Storage Space, Sump Basket, Walkout,
Appliances Included:
-
- Refrigerator
- Washer
- Dryer
- Microwave
- Exhaust Fan
- Dishwasher
- Water Softener Owned
- Disposal
- Cooktop
- Humidifier
- Gas Water Heater
- Double Oven
- Stainless Steel Appliances
EXTERIOR
Air Conditioning: Central Air,Dual,Zoned
Garage Spaces: 3
Construction Materials: N/A
Foundation Size: 2103ft²
Unit Amenities:
-
- Patio
- Deck
- Natural Woodwork
- Hardwood Floors
- Ceiling Fan(s)
- Walk-In Closet
- Vaulted Ceiling(s)
- Security System
- In-Ground Sprinkler
- Paneled Doors
- Kitchen Center Island
- French Doors
- Tile Floors
- Main Floor Primary Bedroom
- Primary Bedroom Walk-In Closet
Heating System:
-
- Forced Air
- Other
- Zoned
ROOMS
| Main | Size | ft² |
|---|---|---|
| Living Room | 22 x 21 | 484 ft² |
| Kitchen | 22 x 13 | 484 ft² |
| Informal Dining Room | 14 x 11 | 196 ft² |
| Office | 13 x 10 | 169 ft² |
| Bedroom 1 | 18 x 14 | 324 ft² |
| Primary Bathroom | 13 x 11 | 169 ft² |
| Deck | 18 x 18 | 324 ft² |
| Upper | Size | ft² |
|---|---|---|
| Bedroom 2 | 13 x 12 | 169 ft² |
| Bedroom 3 | 13 x 12 | 169 ft² |
| Loft | 12 x 08 | 144 ft² |
| Lower | Size | ft² |
|---|---|---|
| Family Room | 18 x 15 | 324 ft² |
| Bar/Wet Bar Room | 15 x 10 | 225 ft² |
| Billiard | 18 x 16 | 324 ft² |
| Workshop | 33 x 30 | 1089 ft² |
| Patio | 32 X 27 | 1024 ft² |
LOT
Acres: N/A
Lot Size Dim.: 242x81x47x230x140x65
Longitude: 44.6894
Latitude: -93.3072
Zoning: Residential-Single Family
FINANCIAL & TAXES
Tax year: 2025
Tax annual amount: $12,205
MISCELLANEOUS
Fuel System: N/A
Sewer System: City Sewer/Connected
Water System: City Water/Connected
ADDITIONAL INFORMATION
MLS#: NST7788023
Listing Brokerage: Coldwell Banker Burnet

ID: 4030056
Published: August 22, 2025
Last Update: August 22, 2025
Views: 1






