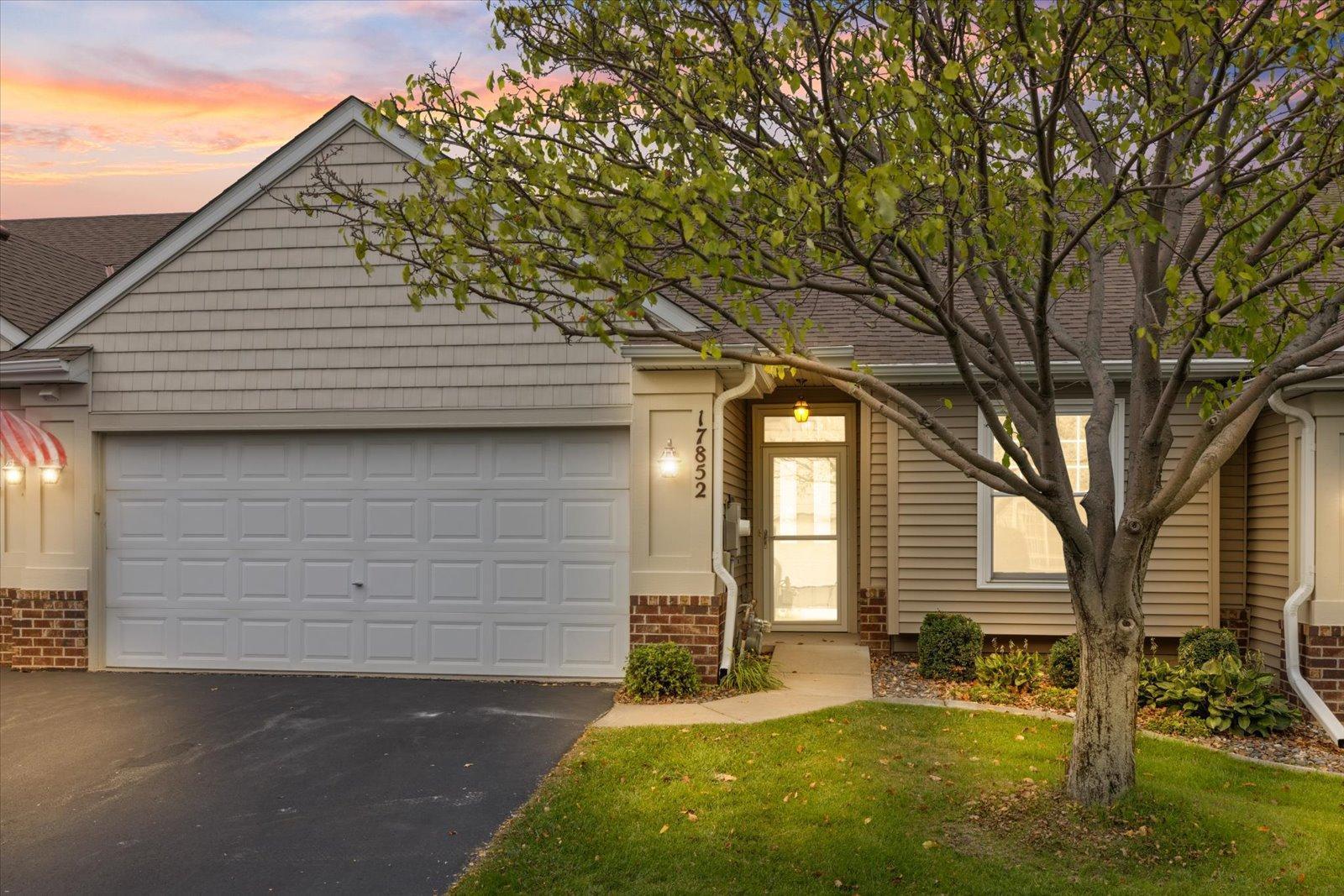17852 38TH AVENUE
17852 38th Avenue, Minneapolis (Plymouth), 55446, MN
-
Price: $419,000
-
Status type: For Sale
-
City: Minneapolis (Plymouth)
-
Neighborhood: Cornerstone Commons
Bedrooms: 3
Property Size :2157
-
Listing Agent: NST16224,NST48107
-
Property type : Townhouse Side x Side
-
Zip code: 55446
-
Street: 17852 38th Avenue
-
Street: 17852 38th Avenue
Bathrooms: 3
Year: 2001
Listing Brokerage: RE/MAX Advantage Plus
FEATURES
- Range
- Refrigerator
- Washer
- Dryer
- Microwave
- Exhaust Fan
- Dishwasher
- Water Softener Owned
- Disposal
- Humidifier
- Gas Water Heater
DETAILS
Highly desired Cornerstone Commons 55+ community! Enjoy one-level living with a bright open layout, oversized windows with Hunter-Douglas roller shades, and a vaulted sunroom leading to the 12x12 patio. Cozy 3-sided fireplace warms the kitchen, dining, and living areas. Primary suite features dual vanities, jacuzzi tub, and separate shower. New carpet throughout entire upper level and stairs! Spacious lower level with a large family room, 3rd bedroom, 3/4 bath, and a bonus Finlandia Sauna - perfect for relaxation and rejuvenation! Professionally cleaned and move-in ready—just minutes to shopping and dining!
INTERIOR
Bedrooms: 3
Fin ft² / Living Area: 2157 ft²
Below Ground Living: 749ft²
Bathrooms: 3
Above Ground Living: 1408ft²
-
Basement Details: Drain Tiled, Egress Window(s), Finished, Full, Sump Pump,
Appliances Included:
-
- Range
- Refrigerator
- Washer
- Dryer
- Microwave
- Exhaust Fan
- Dishwasher
- Water Softener Owned
- Disposal
- Humidifier
- Gas Water Heater
EXTERIOR
Air Conditioning: Central Air
Garage Spaces: 2
Construction Materials: N/A
Foundation Size: 1248ft²
Unit Amenities:
-
- Patio
- Natural Woodwork
- Hardwood Floors
- Sun Room
- Ceiling Fan(s)
- Walk-In Closet
- Vaulted Ceiling(s)
- In-Ground Sprinkler
- Sauna
- Paneled Doors
- Tile Floors
- Main Floor Primary Bedroom
- Primary Bedroom Walk-In Closet
Heating System:
-
- Forced Air
- Fireplace(s)
ROOMS
| Main | Size | ft² |
|---|---|---|
| Kitchen | 11x10 | 121 ft² |
| Informal Dining Room | 10x9 | 100 ft² |
| Sun Room | 12x11 | 144 ft² |
| Living Room | 15x13 | 225 ft² |
| Informal Dining Room | 12x8 | 144 ft² |
| Bedroom 1 | 15x12 | 225 ft² |
| Bedroom 2 | 12x11 | 144 ft² |
| Patio | 12x12 | 144 ft² |
| Lower | Size | ft² |
|---|---|---|
| Bedroom 3 | 13x12 | 169 ft² |
| Great Room | 22x22 | 484 ft² |
| Storage | 20x11 | 400 ft² |
| Sauna | 5x8 | 25 ft² |
LOT
Acres: N/A
Lot Size Dim.: 36x80
Longitude: 45.0258
Latitude: -93.5068
Zoning: Residential-Single Family
FINANCIAL & TAXES
Tax year: 2025
Tax annual amount: $4,090
MISCELLANEOUS
Fuel System: N/A
Sewer System: City Sewer/Connected
Water System: City Water/Connected
ADDITIONAL INFORMATION
MLS#: NST7809949
Listing Brokerage: RE/MAX Advantage Plus

ID: 4177258
Published: October 03, 2025
Last Update: October 03, 2025
Views: 2






