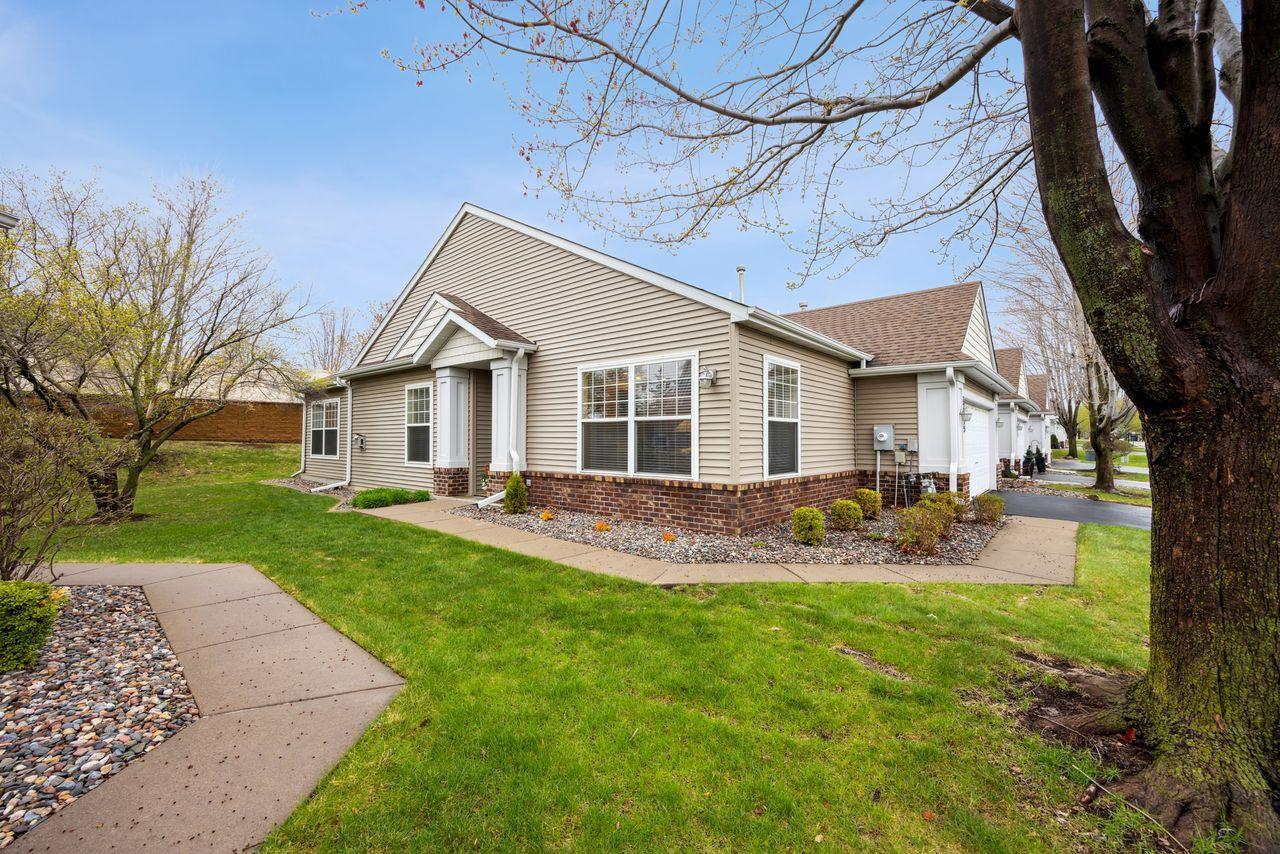17835 38TH AVENUE
17835 38th Avenue, Minneapolis (Plymouth), 55446, MN
-
Price: $419,900
-
Status type: For Sale
-
City: Minneapolis (Plymouth)
-
Neighborhood: Cornerstone Commons Add
Bedrooms: 3
Property Size :2014
-
Listing Agent: NST12266,NST60673
-
Property type : Townhouse Side x Side
-
Zip code: 55446
-
Street: 17835 38th Avenue
-
Street: 17835 38th Avenue
Bathrooms: 3
Year: 1999
Listing Brokerage: Coldwell Banker Burnet
FEATURES
- Range
- Refrigerator
- Washer
- Dryer
- Microwave
- Dishwasher
- Disposal
- Gas Water Heater
DETAILS
Welcome home to comfortable, one-level living in the desirable 55+ Cornerstone Commons community! This spacious 3-bedroom, 3-bath end-unit townhome offers approximately 2,400 square feet of thoughtfully designed space. The inviting layout includes a cozy gas fireplace, abundant natural light, and a bright 4-season sunroom leading to a patio and shared backyard area. The eat-in kitchen features hardwood flooring and ample counter and storage areas, complemented by a separate formal dining area for more formal gatherings. Carpeting flows throughout the living areas and bedrooms. The large master bedroom offers a peaceful retreat with a private full bath with jetted tub. The lower level features a spacious family room, guest bedroom and 3/4 bath, plus an unfinished craft, hobby, or bonus room ready for your finishing touches. Recent updates include a new AC unit and newer furnace. Thoughtfully maintained landscaping and an end-unit location add extra appeal and private spaces. A wonderful opportunity for relaxed, low-maintenance living.
INTERIOR
Bedrooms: 3
Fin ft² / Living Area: 2014 ft²
Below Ground Living: 718ft²
Bathrooms: 3
Above Ground Living: 1296ft²
-
Basement Details: Drain Tiled, Drainage System, 8 ft+ Pour, Egress Window(s), Finished, Full, Concrete, Storage Space, Sump Pump,
Appliances Included:
-
- Range
- Refrigerator
- Washer
- Dryer
- Microwave
- Dishwasher
- Disposal
- Gas Water Heater
EXTERIOR
Air Conditioning: Central Air
Garage Spaces: 2
Construction Materials: N/A
Foundation Size: 1296ft²
Unit Amenities:
-
- None
Heating System:
-
- Forced Air
- Fireplace(s)
ROOMS
| Main | Size | ft² |
|---|---|---|
| Kitchen | 16x16 | 256 ft² |
| Dining Room | 13x8 | 169 ft² |
| Living Room | 13x14 | 169 ft² |
| Sun Room | 11x11 | 121 ft² |
| Bedroom 1 | 18x11 | 324 ft² |
| Bedroom 2 | 13x10 | 169 ft² |
| Lower | Size | ft² |
|---|---|---|
| Family Room | 23x22 | 529 ft² |
| Bedroom 3 | 11x14 | 121 ft² |
LOT
Acres: N/A
Lot Size Dim.: 48x80
Longitude: 45.0245
Latitude: -93.5068
Zoning: Residential-Single Family
FINANCIAL & TAXES
Tax year: 2025
Tax annual amount: $4,058
MISCELLANEOUS
Fuel System: N/A
Sewer System: City Sewer/Connected
Water System: City Water/Connected
ADITIONAL INFORMATION
MLS#: NST7733765
Listing Brokerage: Coldwell Banker Burnet

ID: 3575187
Published: May 01, 2025
Last Update: May 01, 2025
Views: 3






