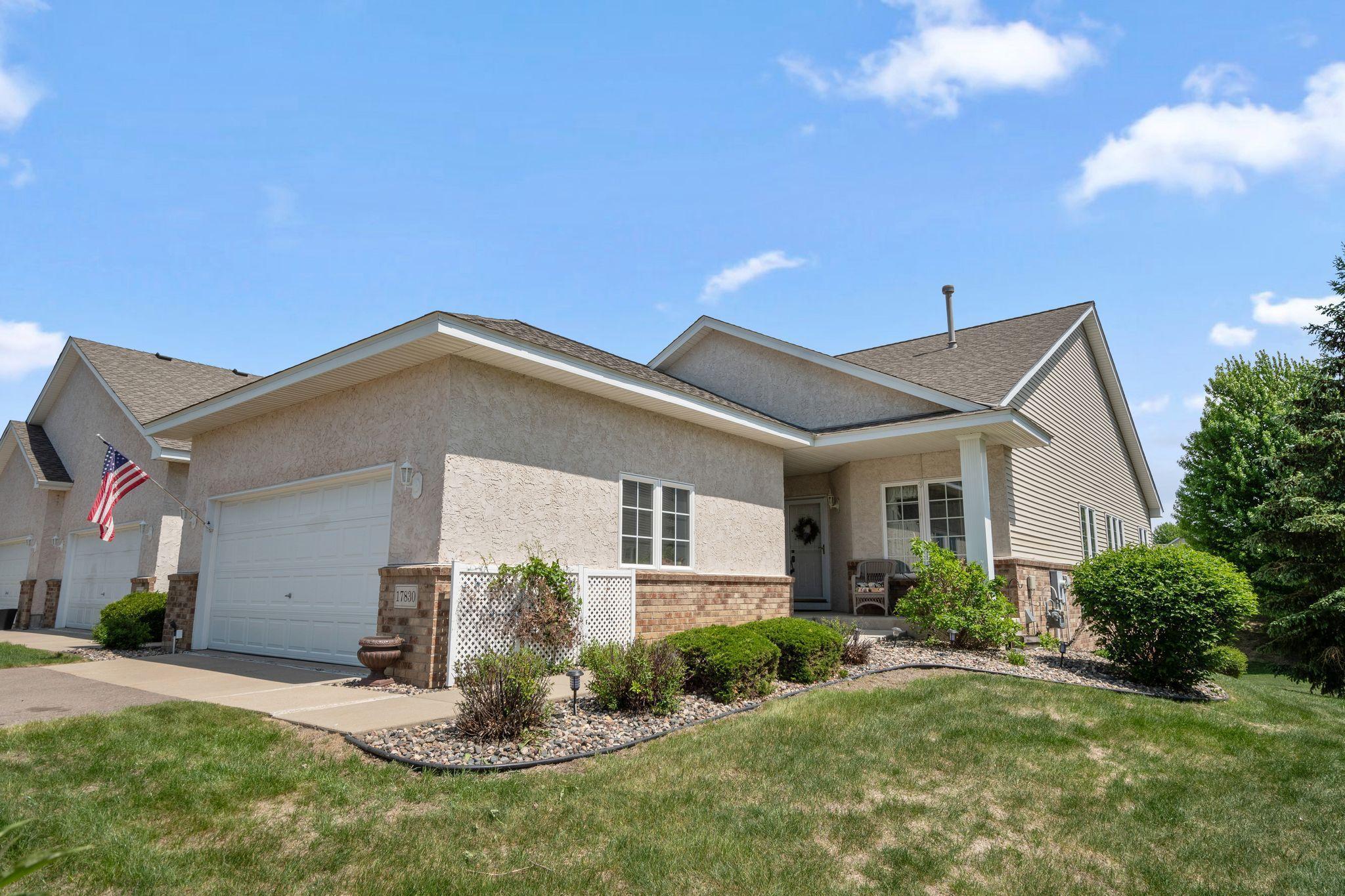17830 GLASGOW WAY
17830 Glasgow Way, Lakeville, 55044, MN
-
Price: $418,900
-
Status type: For Sale
-
City: Lakeville
-
Neighborhood: Crossroads 6th Add
Bedrooms: 3
Property Size :2650
-
Listing Agent: NST16725,NST55098
-
Property type : Townhouse Side x Side
-
Zip code: 55044
-
Street: 17830 Glasgow Way
-
Street: 17830 Glasgow Way
Bathrooms: 3
Year: 2005
Listing Brokerage: Counselor Realty, Inc
FEATURES
- Range
- Refrigerator
- Washer
- Dryer
- Microwave
- Exhaust Fan
- Dishwasher
- Water Softener Owned
- Disposal
- Air-To-Air Exchanger
- Gas Water Heater
DETAILS
One level townhome living at its finest 3Br 3 Bath,Walkout Rambler style Townhome on choice East facing Lot O’Looking open Common area Large master w/ spacious bath & walk-in closet . 2nd Bedroom presently being used as office. Kitchen w/ breakfast bar Center Island plenty of Countertop & Cabinets galore, stainless steel appliances, Main floor laundry, Open staircase leads to finish lower level Fantastic family room w/ Fireplace 3/4 Bath Monster 3rd Bedroom ,Workshop area Massive storage area EZ to Show & Fast possession possible
INTERIOR
Bedrooms: 3
Fin ft² / Living Area: 2650 ft²
Below Ground Living: 1072ft²
Bathrooms: 3
Above Ground Living: 1578ft²
-
Basement Details: Daylight/Lookout Windows, Finished, Full, Storage Space, Tile Shower, Walkout,
Appliances Included:
-
- Range
- Refrigerator
- Washer
- Dryer
- Microwave
- Exhaust Fan
- Dishwasher
- Water Softener Owned
- Disposal
- Air-To-Air Exchanger
- Gas Water Heater
EXTERIOR
Air Conditioning: Central Air
Garage Spaces: 2
Construction Materials: N/A
Foundation Size: 1578ft²
Unit Amenities:
-
- Deck
- Porch
- Natural Woodwork
- Ceiling Fan(s)
- Walk-In Closet
- Washer/Dryer Hookup
- In-Ground Sprinkler
- Cable
- Main Floor Primary Bedroom
Heating System:
-
- Forced Air
- Fireplace(s)
ROOMS
| Main | Size | ft² |
|---|---|---|
| Living Room | 19x14 | 361 ft² |
| Dining Room | 9x13 | 81 ft² |
| Kitchen | 14x16 | 196 ft² |
| Bedroom 1 | 13x13 | 169 ft² |
| Bedroom 2 | 11x11 | 121 ft² |
| Foyer | 7x11 | 49 ft² |
| Four Season Porch | 10x14 | 100 ft² |
| Deck | 10x12 | 100 ft² |
| Lower | Size | ft² |
|---|---|---|
| Family Room | 15x30 | 225 ft² |
| Bedroom 3 | 15x18 | 225 ft² |
| Workshop | 12x15 | 144 ft² |
| Storage | 14x15 | 196 ft² |
LOT
Acres: N/A
Lot Size Dim.: 34x91
Longitude: 44.6924
Latitude: -93.2088
Zoning: Residential-Single Family
FINANCIAL & TAXES
Tax year: 2024
Tax annual amount: $4,208
MISCELLANEOUS
Fuel System: N/A
Sewer System: City Sewer/Connected
Water System: City Water/Connected
ADITIONAL INFORMATION
MLS#: NST7748160
Listing Brokerage: Counselor Realty, Inc

ID: 3735960
Published: June 03, 2025
Last Update: June 03, 2025
Views: 5






