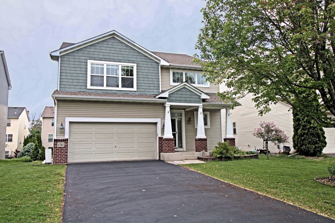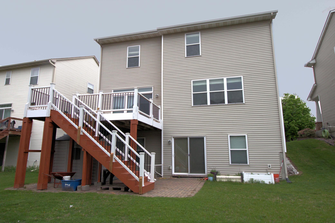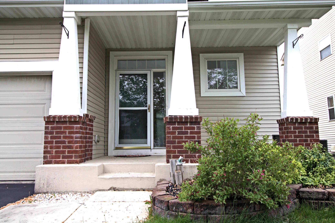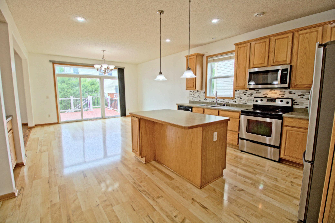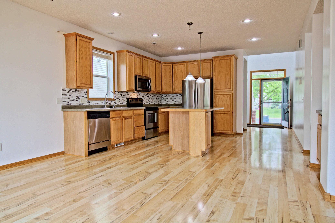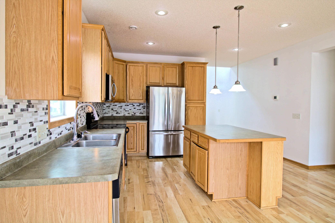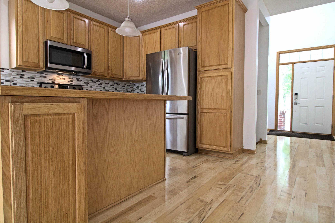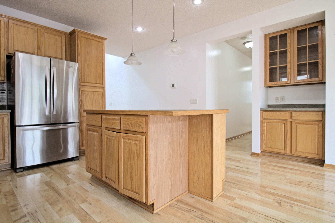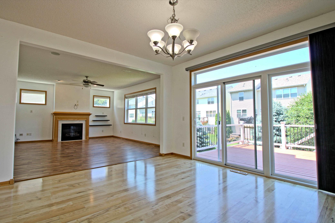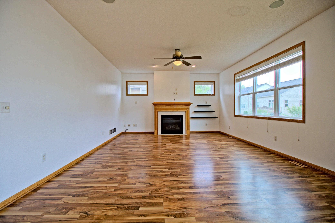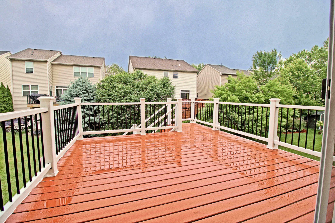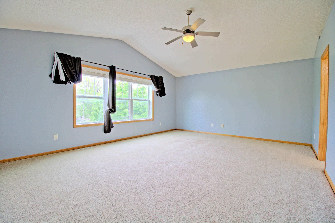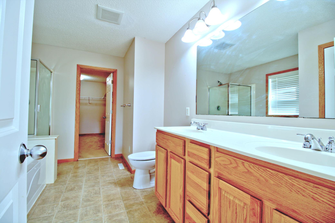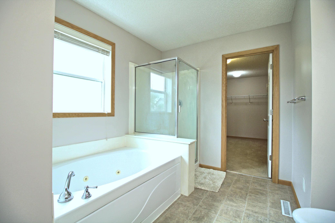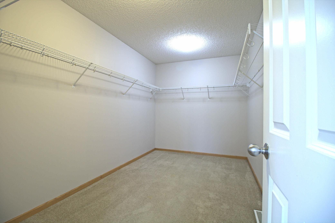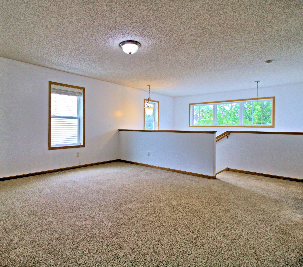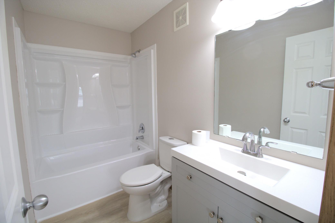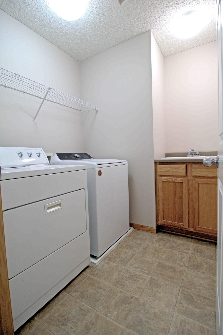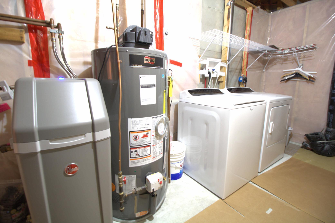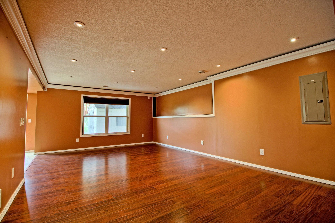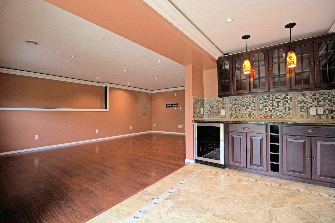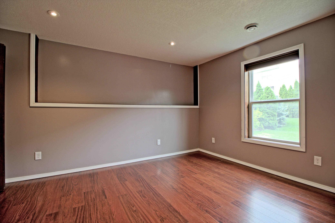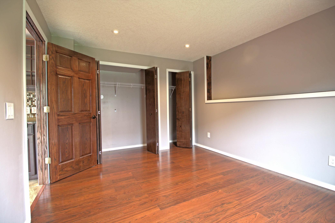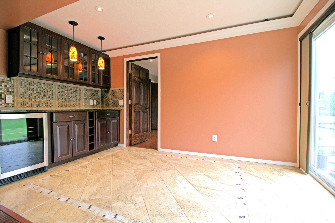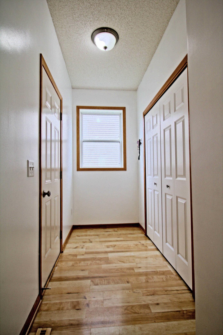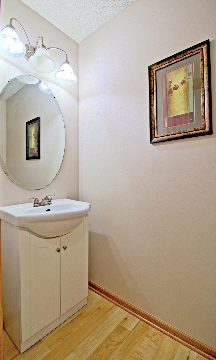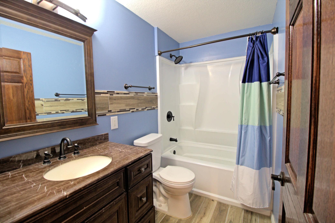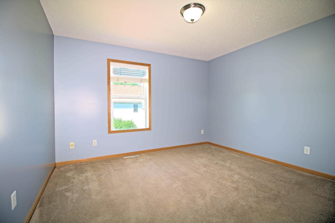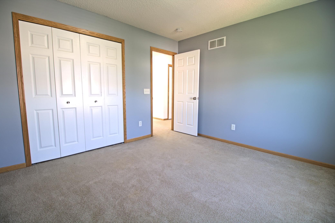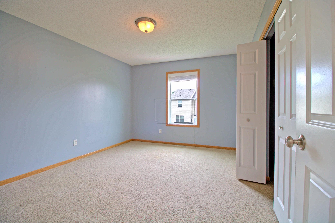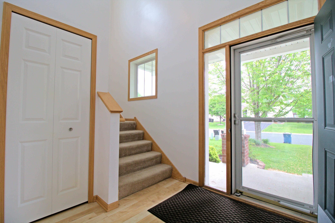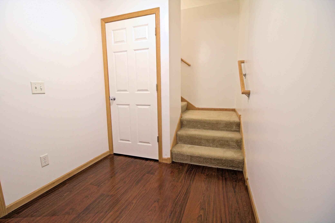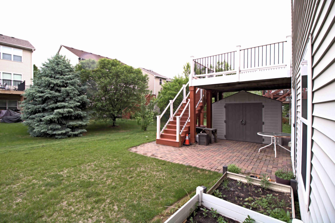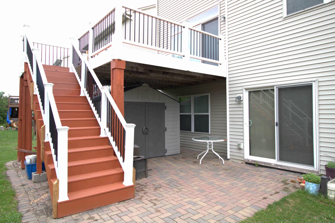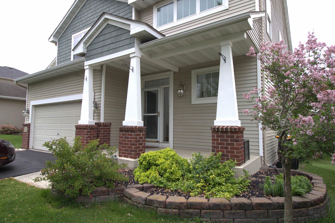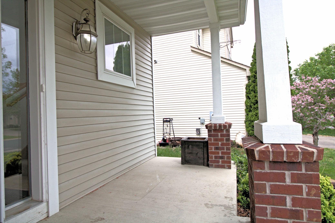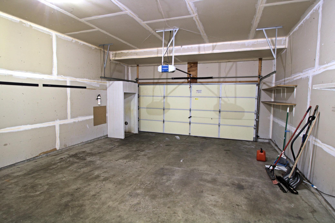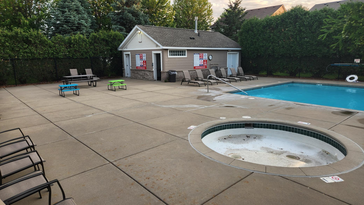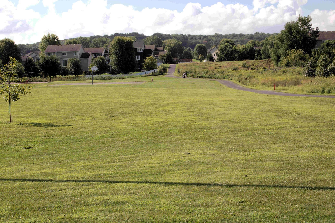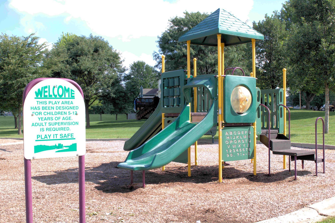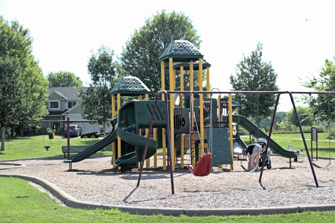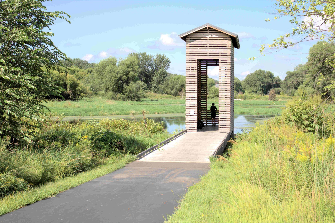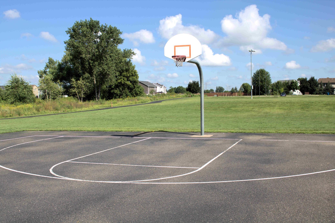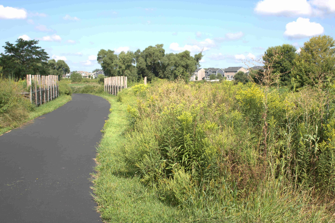1782 SWITCHGRASS CIRCLE
1782 Switchgrass Circle, Shakopee, 55379, MN
-
Price: $475,000
-
Status type: For Sale
-
City: Shakopee
-
Neighborhood: Riverside Fields 4th Add
Bedrooms: 4
Property Size :3176
-
Listing Agent: NST10402,NST44449
-
Property type : Single Family Residence
-
Zip code: 55379
-
Street: 1782 Switchgrass Circle
-
Street: 1782 Switchgrass Circle
Bathrooms: 4
Year: 2005
Listing Brokerage: Bridge Realty, LLC
FEATURES
- Range
- Refrigerator
- Washer
- Microwave
- Exhaust Fan
- Dishwasher
- Disposal
- Air-To-Air Exchanger
- Gas Water Heater
- Wine Cooler
DETAILS
Enjoy this bright and cheerful open floor plan on a quiet cul-de-dac walkout lot. Fall in love with the kitchen offering a custom center island that doubles as a breakfast bar with cut-outs for each chair. Upgraded SS Appliances, plus ceramic backsplash. 9' Ceilings on the main floor. Living room features a Gas Fireplace and wired for speakers. Patio door leads to the large Deck with its own staircase down to the paver patio perfect for entertaining with the Wet Bar just inside. Extra storage in your very own vinyl storage shed. The upper level features three generous bedrooms, a huge versatile loft, large primary bedroom. Convenience is built in with both Upper & lower level Laundry's. Lower level provides a Seperate and Private bedroom and bath. Irrigation to keep your grass green. Near the 169 river bridge for easy commuting to anywhere. Nestled in a wonderful community, this beautiful, spacious two-story home offers an airy ambiance perfect for modern living. Residents have access to fantastic amenities, including a community pool, and tennis court, ice rink, and a park, all within walking distance. Hurry!! See the Outdoor Pool at the NW corner of Penstemon Ln & Crossings Blvd. Association maintained Pool for which dues are $430 for the year.
INTERIOR
Bedrooms: 4
Fin ft² / Living Area: 3176 ft²
Below Ground Living: 850ft²
Bathrooms: 4
Above Ground Living: 2326ft²
-
Basement Details: Drain Tiled, Finished, Full, Concrete, Sump Pump, Walkout,
Appliances Included:
-
- Range
- Refrigerator
- Washer
- Microwave
- Exhaust Fan
- Dishwasher
- Disposal
- Air-To-Air Exchanger
- Gas Water Heater
- Wine Cooler
EXTERIOR
Air Conditioning: Central Air
Garage Spaces: 2
Construction Materials: N/A
Foundation Size: 1052ft²
Unit Amenities:
-
- Kitchen Window
- Deck
- Walk-In Closet
- Washer/Dryer Hookup
- Kitchen Center Island
- Wet Bar
- Primary Bedroom Walk-In Closet
Heating System:
-
- Forced Air
ROOMS
| Main | Size | ft² |
|---|---|---|
| Dining Room | 14X12 | 196 ft² |
| Living Room | 19X14 | 361 ft² |
| Kitchen | 14X14 | 196 ft² |
| Family Room | 22X13 | 484 ft² |
| Mud Room | n/a | 0 ft² |
| Upper | Size | ft² |
|---|---|---|
| Bedroom 1 | 19X15 | 361 ft² |
| Bedroom 2 | 13X11 | 169 ft² |
| Bedroom 3 | 12X11 | 144 ft² |
| Loft | 14X12 | 196 ft² |
| Lower | Size | ft² |
|---|---|---|
| Bedroom 4 | 11X13 | 121 ft² |
| Bar/Wet Bar Room | 08X12 | 64 ft² |
| Patio | n/a | 0 ft² |
| Deck | n/a | 0 ft² |
LOT
Acres: N/A
Lot Size Dim.: 50X119
Longitude: 44.7712
Latitude: -93.4165
Zoning: Residential-Single Family
FINANCIAL & TAXES
Tax year: 2025
Tax annual amount: $4,848
MISCELLANEOUS
Fuel System: N/A
Sewer System: City Sewer/Connected
Water System: City Water/Connected
ADDITIONAL INFORMATION
MLS#: NST7750014
Listing Brokerage: Bridge Realty, LLC

ID: 3715253
Published: May 29, 2025
Last Update: May 29, 2025
Views: 15


