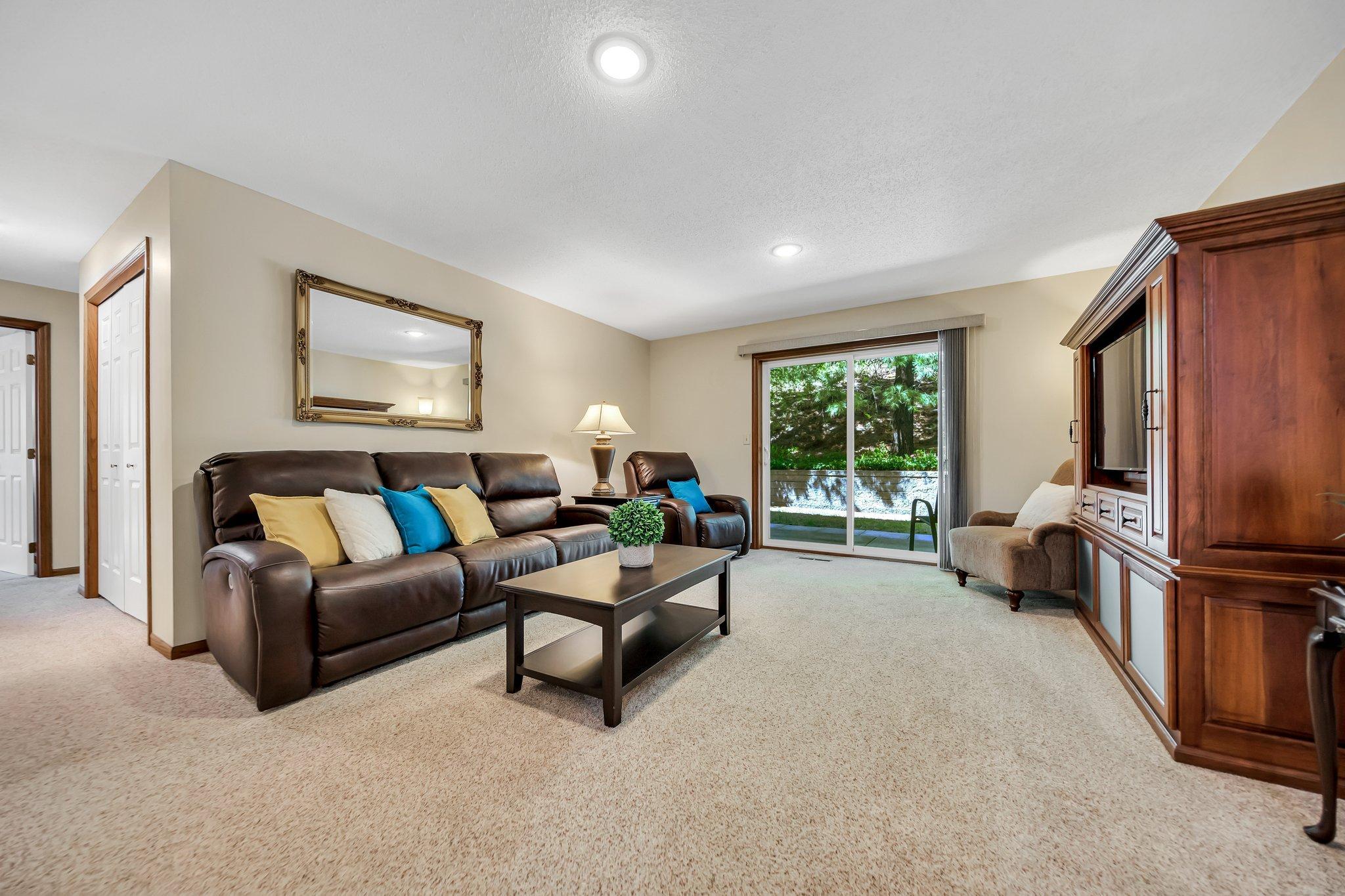1781 COUNTY ROAD E
1781 County Road E , White Bear Lake, 55110, MN
-
Price: $260,000
-
Status type: For Sale
-
City: White Bear Lake
-
Neighborhood: Condo 224 Lake Grove Condo
Bedrooms: 3
Property Size :1433
-
Listing Agent: NST16444,NST62134
-
Property type : Manor/Village
-
Zip code: 55110
-
Street: 1781 County Road E
-
Street: 1781 County Road E
Bathrooms: 2
Year: 1990
Listing Brokerage: Edina Realty, Inc.
FEATURES
- Range
- Refrigerator
- Washer
- Dryer
- Microwave
- Exhaust Fan
- Dishwasher
- Disposal
- Humidifier
- Gas Water Heater
DETAILS
Welcome to easy, one-level living in this beautifully maintained end-unit condo—offering the largest floorplan in the community! Nestled at the end of a quiet lane, this home backs to a serene hill, mature trees, and peaceful landscaping, providing a private retreat where you’ll enjoy birds, deer, and nature instead of other units. The thoughtfully updated 3-bedroom, 2-bath layout features added living room lighting (2017), new kitchen countertops (2018), an extra pantry, custom bath cabinets and new Pella windows and sliding door (2019), plus new kitchen flooring and bedroom carpet (2021). The spacious garage is ideal for storage, hobbies, and easy access. HOA updates include new roofs (2021), siding, and driveways—giving you peace of mind for years to come. Sellers have loved the freedom of stair-free living, the welcoming neighborhood for walks and socializing, and the unbeatable convenience to shopping, dining, healthcare, churches, and major roads. A true gem in a 55+ community (exceptions may apply)—don’t miss it!
INTERIOR
Bedrooms: 3
Fin ft² / Living Area: 1433 ft²
Below Ground Living: N/A
Bathrooms: 2
Above Ground Living: 1433ft²
-
Basement Details: None,
Appliances Included:
-
- Range
- Refrigerator
- Washer
- Dryer
- Microwave
- Exhaust Fan
- Dishwasher
- Disposal
- Humidifier
- Gas Water Heater
EXTERIOR
Air Conditioning: Central Air
Garage Spaces: 1
Construction Materials: N/A
Foundation Size: 1143ft²
Unit Amenities:
-
- Patio
- Kitchen Window
- Ceiling Fan(s)
- Walk-In Closet
- Washer/Dryer Hookup
- Security System
- In-Ground Sprinkler
- Paneled Doors
- Intercom System
- Satelite Dish
- Security Lights
- Main Floor Primary Bedroom
- Primary Bedroom Walk-In Closet
Heating System:
-
- Forced Air
ROOMS
| Main | Size | ft² |
|---|---|---|
| Dining Room | 11x10 | 121 ft² |
| Bedroom 1 | 14x12 | 196 ft² |
| Informal Dining Room | 11x9 | 121 ft² |
| Kitchen | 11x9 | 121 ft² |
| Living Room | 15x17 | 225 ft² |
| Bedroom 2 | 13x12 | 169 ft² |
LOT
Acres: N/A
Lot Size Dim.: Common
Longitude: 45.0513
Latitude: -93.0251
Zoning: Residential-Single Family
FINANCIAL & TAXES
Tax year: 2025
Tax annual amount: $2,714
MISCELLANEOUS
Fuel System: N/A
Sewer System: City Sewer/Connected
Water System: City Water/Connected
ADDITIONAL INFORMATION
MLS#: NST7740496
Listing Brokerage: Edina Realty, Inc.

ID: 3704455
Published: May 28, 2025
Last Update: May 28, 2025
Views: 12






