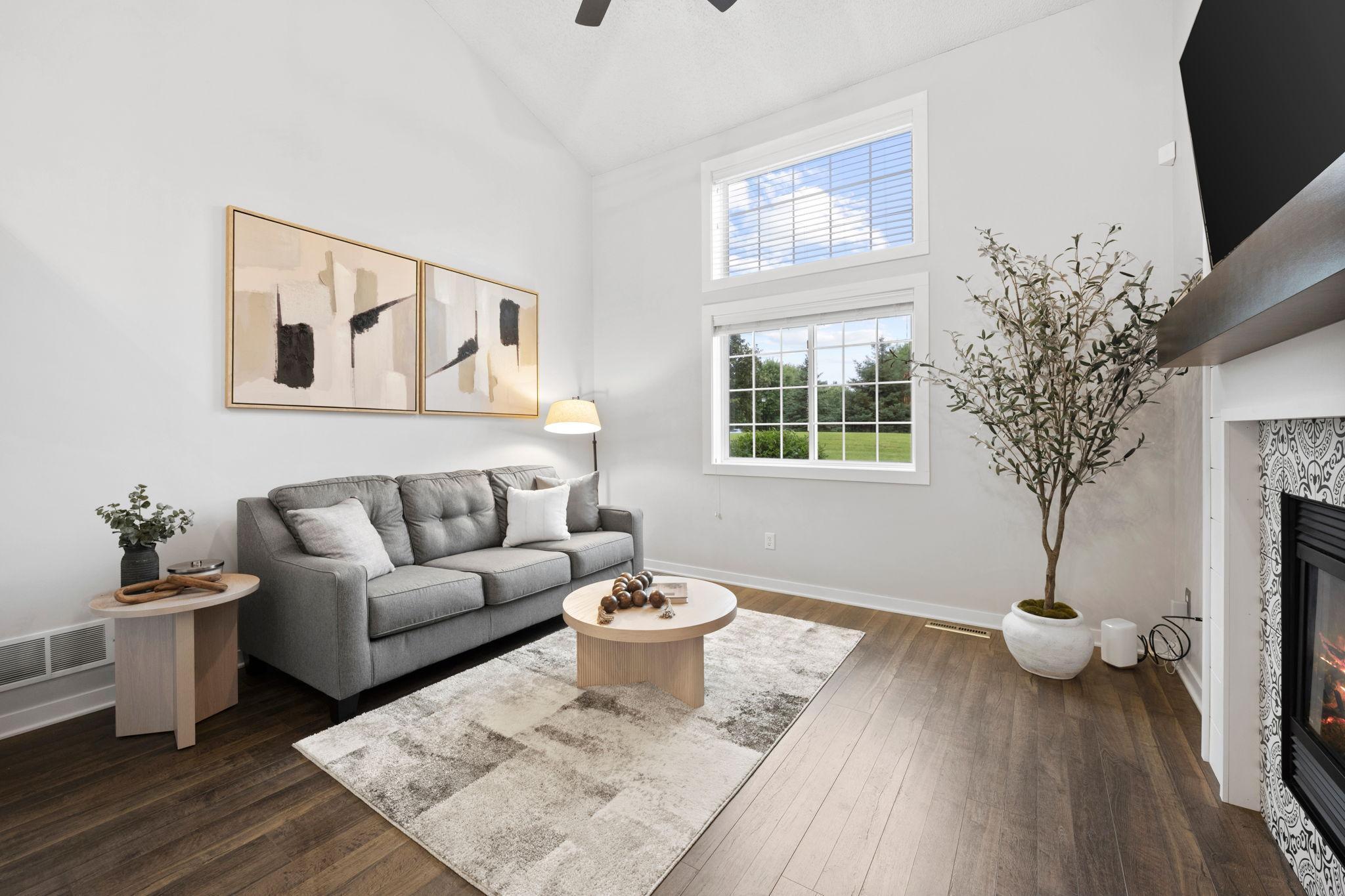17806 ELM ROAD
17806 Elm Road, Maple Grove, 55311, MN
-
Price: $299,900
-
Status type: For Sale
-
City: Maple Grove
-
Neighborhood: Cic 1159 Fieldstone Lodges
Bedrooms: 2
Property Size :1389
-
Listing Agent: NST26146,NST97084
-
Property type : Townhouse Side x Side
-
Zip code: 55311
-
Street: 17806 Elm Road
-
Street: 17806 Elm Road
Bathrooms: 2
Year: 2005
Listing Brokerage: Exp Realty, LLC.
FEATURES
- Refrigerator
- Washer
- Dryer
- Microwave
- Dishwasher
- Disposal
- Cooktop
- Water Softener Rented
- Gas Water Heater
- Stainless Steel Appliances
- Chandelier
DETAILS
Stunning End-Unit Townhome – Fully Renovated with Unmatched Privacy & Pond Views. Welcome to the most private unit in the entire development — a beautifully updated end-unit townhome beside a peaceful pond, with no neighbors in front and scenic views from your private patio and expansive side yard. Every inch of this home has been thoughtfully updated with high-end finishes and modern style. The vaulted two-story great room features a dramatic floor-to-ceiling shiplap gas fireplace. The remodeled kitchen is built for entertaining with quartz countertops, a designer tile backsplash, premium stainless steel appliances, and an abundance of storage and prep space. A versatile open loft offers the perfect space for a home office or workout area. The oversized primary bedroom includes a large walk-in closet, providing plenty of room to unwind and stay organized. Additional updates include luxury vinyl plank flooring, new carpet, fresh paint, all new doors, trim, hardware, plumbing fixtures, lighting and updated window treatments. The bathroom has been completely renovated with a tiled shower, new vanity, LVT flooring, and a tile tub surround. Lovingly maintained by the same owner for the past 16 years, this home is move-in ready and full of thoughtful upgrades. Enjoy a prime location with walkability to Gleason Park/Playfield, Hy-Vee, and more.
INTERIOR
Bedrooms: 2
Fin ft² / Living Area: 1389 ft²
Below Ground Living: N/A
Bathrooms: 2
Above Ground Living: 1389ft²
-
Basement Details: None,
Appliances Included:
-
- Refrigerator
- Washer
- Dryer
- Microwave
- Dishwasher
- Disposal
- Cooktop
- Water Softener Rented
- Gas Water Heater
- Stainless Steel Appliances
- Chandelier
EXTERIOR
Air Conditioning: Central Air
Garage Spaces: 2
Construction Materials: N/A
Foundation Size: 653ft²
Unit Amenities:
-
- Natural Woodwork
- Hardwood Floors
- Ceiling Fan(s)
- Walk-In Closet
- Vaulted Ceiling(s)
- Washer/Dryer Hookup
- In-Ground Sprinkler
- Indoor Sprinklers
- Primary Bedroom Walk-In Closet
Heating System:
-
- Forced Air
ROOMS
| Main | Size | ft² |
|---|---|---|
| Kitchen | 13x11 | 169 ft² |
| Dining Room | 13x10 | 169 ft² |
| Living Room | 12x13 | 144 ft² |
| Laundry | 6x9 | 36 ft² |
| Foyer | 8x7 | 64 ft² |
| Pantry (Walk-In) | 6x3 | 36 ft² |
| Upper | Size | ft² |
|---|---|---|
| Bedroom 1 | 17x11 | 289 ft² |
| Walk In Closet | 7x8 | 49 ft² |
| Bedroom 2 | 13x10 | 169 ft² |
| Loft | 17x9 | 289 ft² |
LOT
Acres: N/A
Lot Size Dim.: Common
Longitude: 45.0736
Latitude: -93.506
Zoning: Residential-Single Family
FINANCIAL & TAXES
Tax year: 2025
Tax annual amount: $3,157
MISCELLANEOUS
Fuel System: N/A
Sewer System: City Sewer/Connected
Water System: City Water/Connected
ADDITIONAL INFORMATION
MLS#: NST7777609
Listing Brokerage: Exp Realty, LLC.

ID: 3928853
Published: July 25, 2025
Last Update: July 25, 2025
Views: 3






