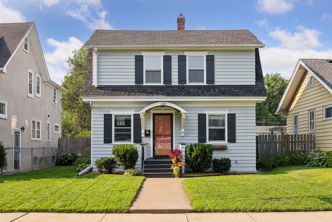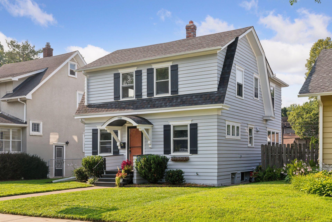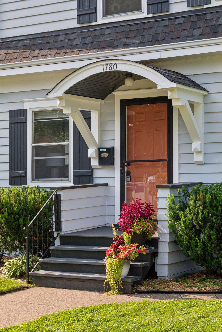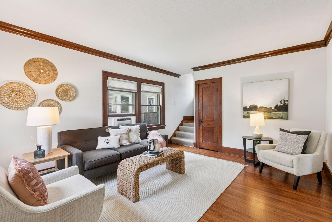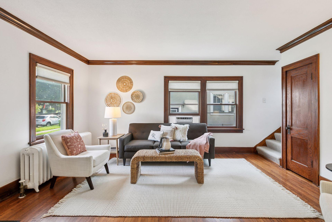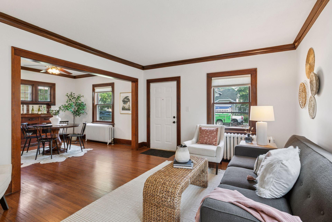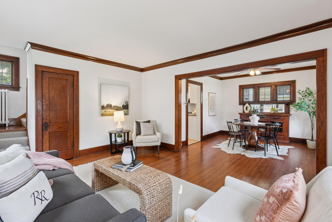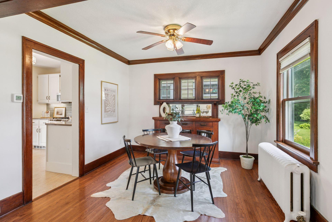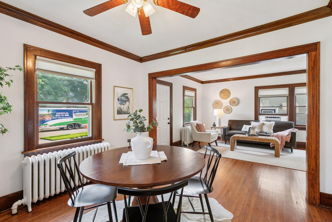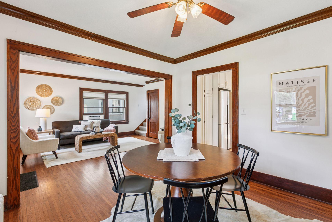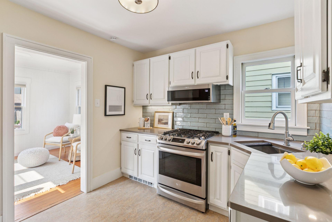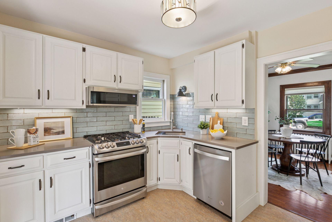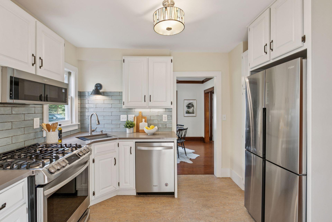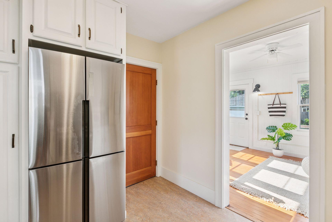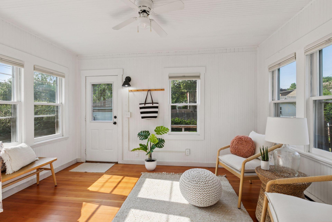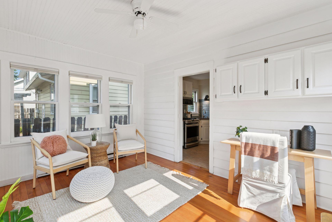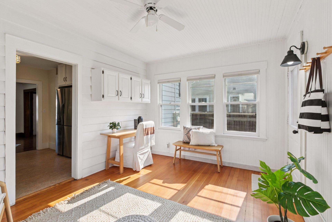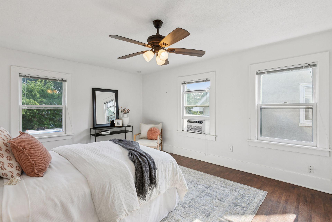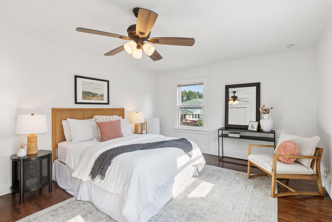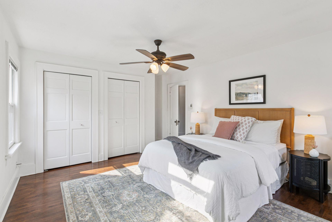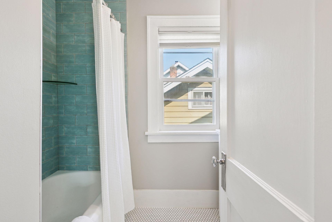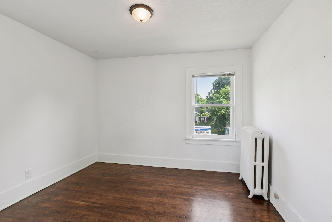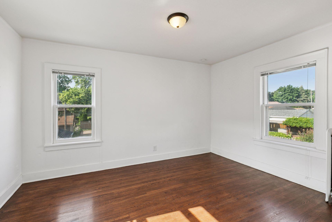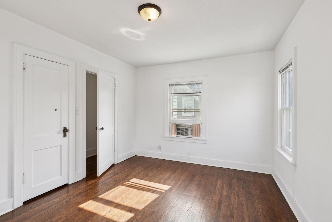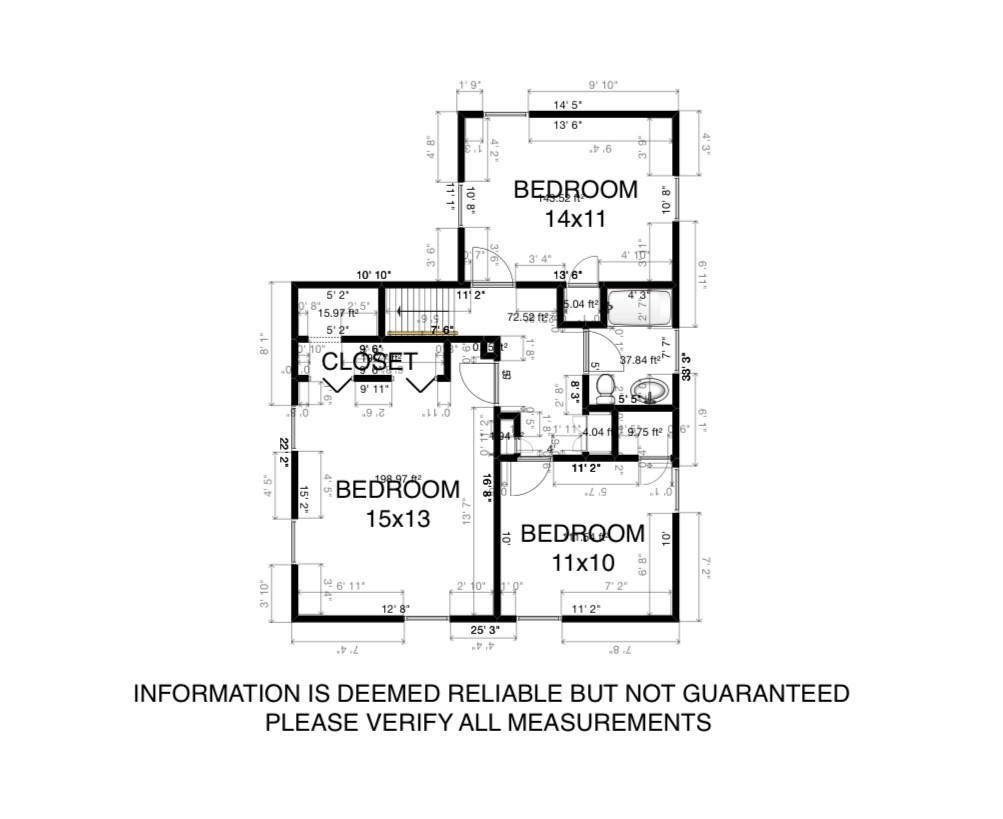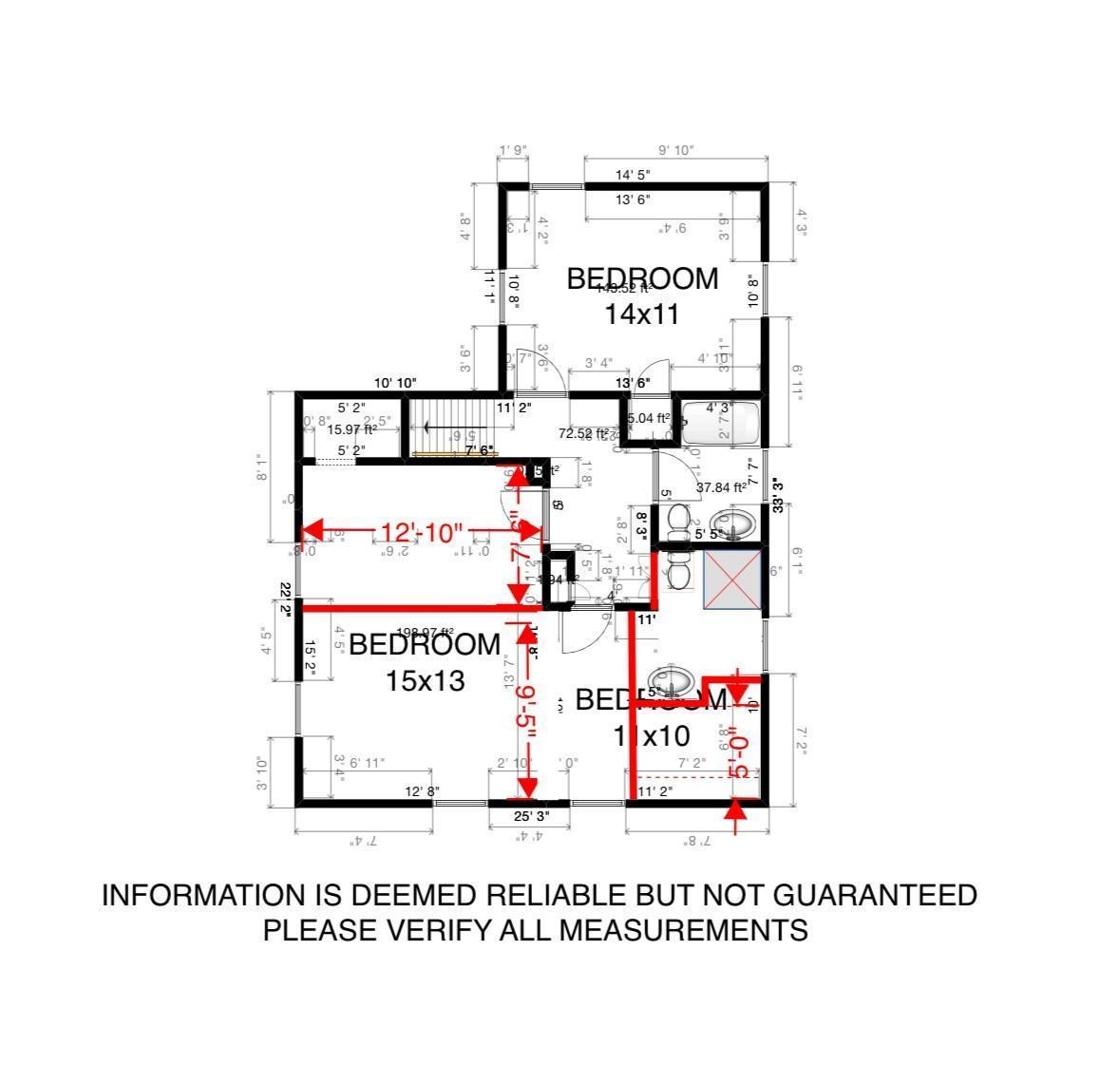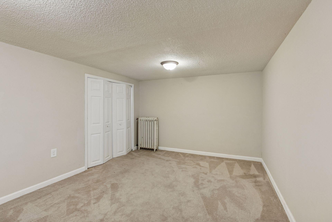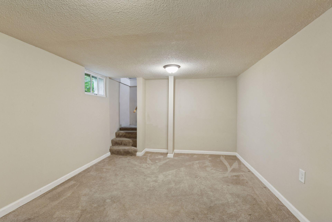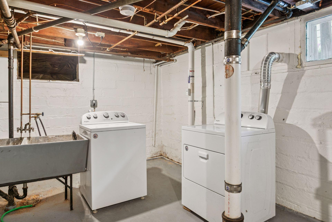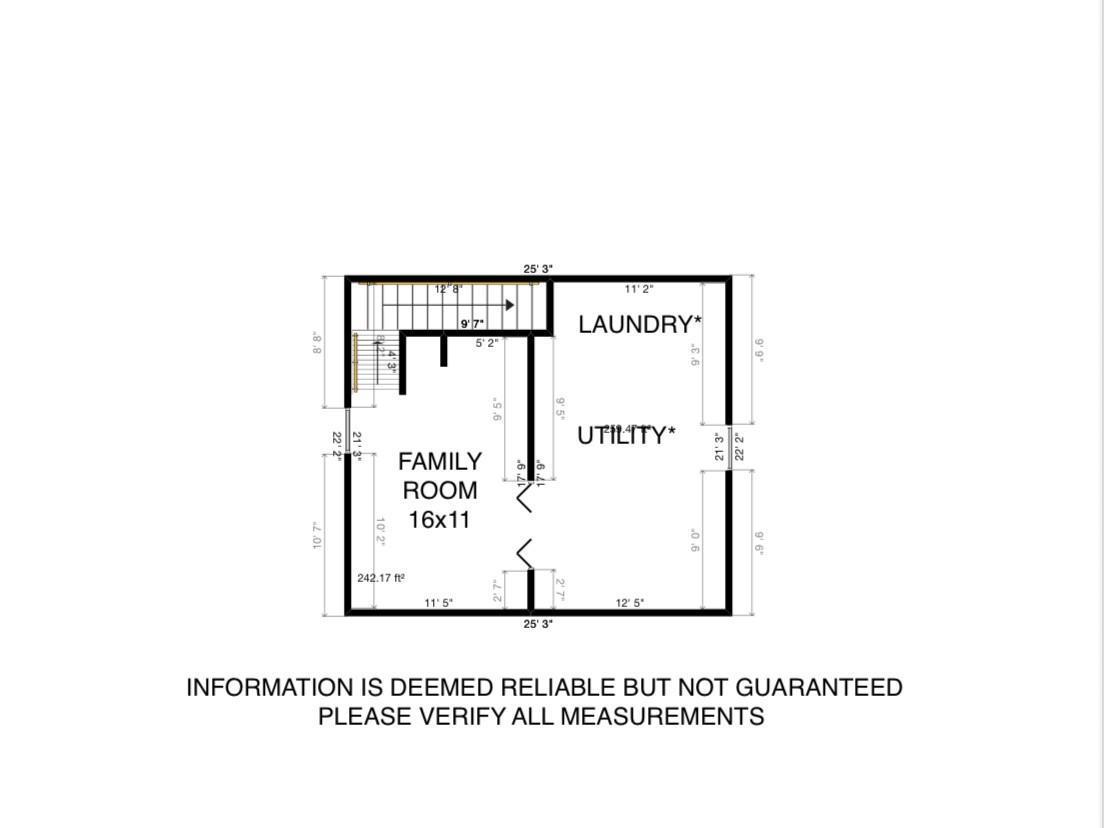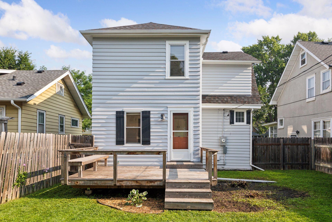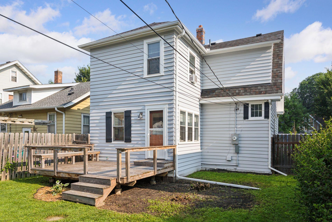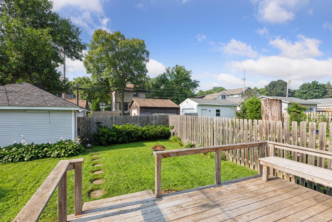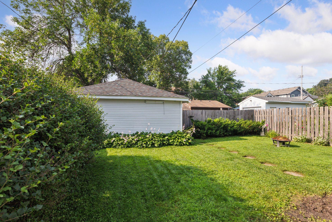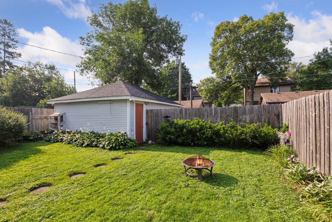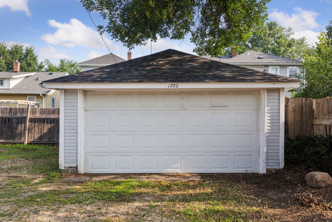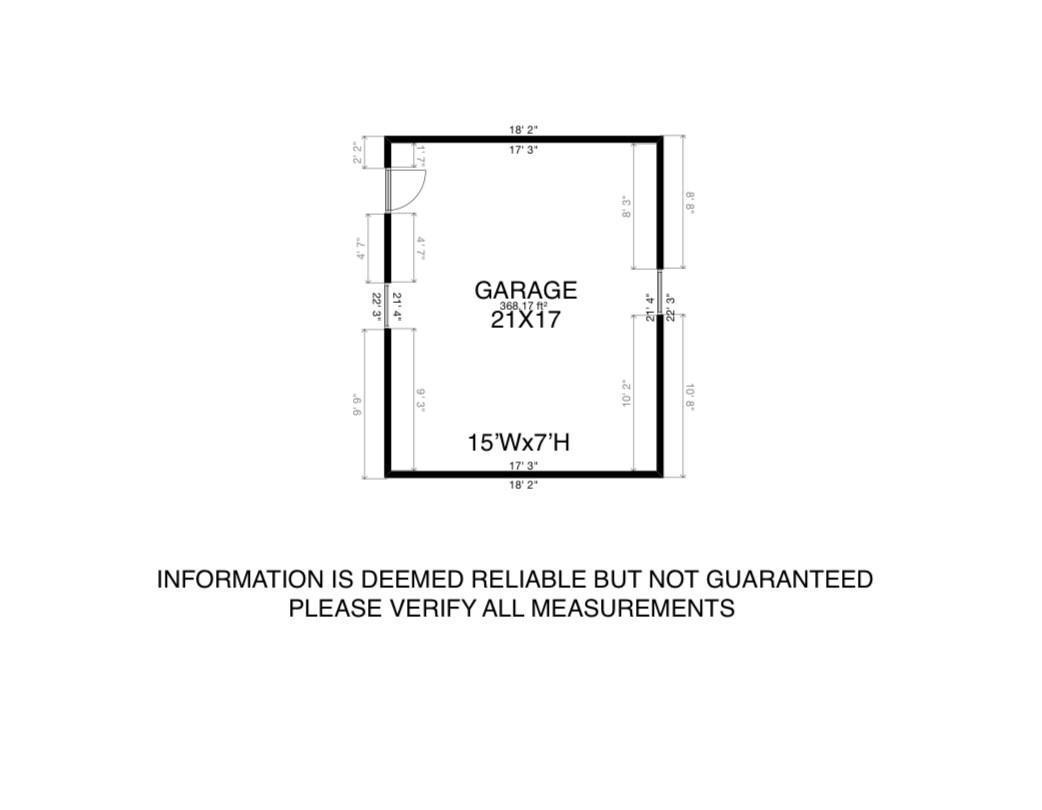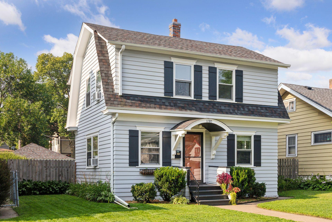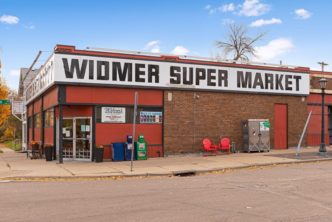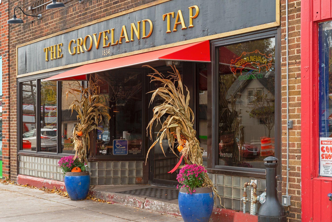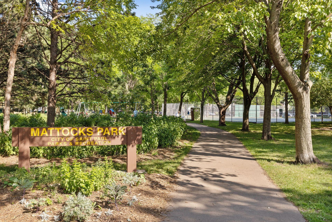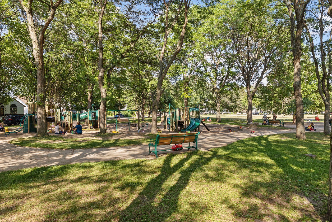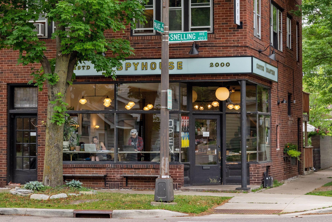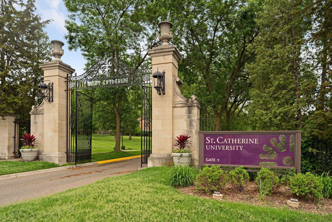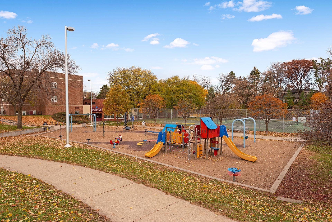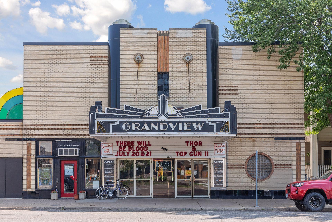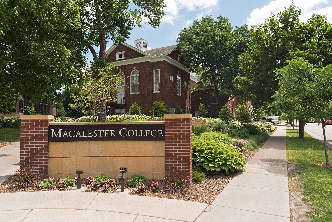1780 JEFFERSON AVENUE
1780 Jefferson Avenue, Saint Paul, 55105, MN
-
Price: $439,900
-
Status type: For Sale
-
City: Saint Paul
-
Neighborhood: Macalester-Groveland
Bedrooms: 3
Property Size :1685
-
Listing Agent: NST16460,NST100236
-
Property type : Single Family Residence
-
Zip code: 55105
-
Street: 1780 Jefferson Avenue
-
Street: 1780 Jefferson Avenue
Bathrooms: 1
Year: 1922
Listing Brokerage: Coldwell Banker Burnet
FEATURES
- Range
- Refrigerator
- Washer
- Dryer
- Microwave
- Dishwasher
- Disposal
- Gas Water Heater
DETAILS
Delightful charm and character are paired with thoughtful updates in this turn-key Dutch Colonial in the heart of Macalester-Groveland! Character abounds at every turn – from the rich original trim & woodwork to its classic built in dining room buffet, and beautiful hardwood floors throughout its main and upper levels. The light and bright main floor sunroom will surely delight – a great space for office, mud room, or an extension to the updated kitchen! Completed in 2021 kitchen includes new stainless appliances, refreshed cabinetry, and new countertops, backsplash, and lighting. Other substantial updates include: new boiler and controls in 2021, radon mitigation system added, plumbing upgrades, and new electrical service. Roof was done in 2020, just prior to current ownership. Enjoy three spacious bedrooms, together on the upper level, plus the remodeled full bath with sleek and stylish design. Lower level offers finished family room for additional living space, plus the laundry room with new washer/dryer in 2021. Outside you can enjoy summer evenings on the back deck (2022) or stroll to one of the area’s great amenities: Groveland Tap, Due, Caribou, or Estelle. Great walkability to area parks and schools (including both grade schools and colleges & universities alike). You won't want to miss this delightful home in a wonderful neighborhood!
INTERIOR
Bedrooms: 3
Fin ft² / Living Area: 1685 ft²
Below Ground Living: 253ft²
Bathrooms: 1
Above Ground Living: 1432ft²
-
Basement Details: Full, Partially Finished,
Appliances Included:
-
- Range
- Refrigerator
- Washer
- Dryer
- Microwave
- Dishwasher
- Disposal
- Gas Water Heater
EXTERIOR
Air Conditioning: Window Unit(s)
Garage Spaces: 2
Construction Materials: N/A
Foundation Size: 716ft²
Unit Amenities:
-
- Deck
- Porch
- Natural Woodwork
- Hardwood Floors
- Sun Room
- Ceiling Fan(s)
- Washer/Dryer Hookup
Heating System:
-
- Boiler
ROOMS
| Main | Size | ft² |
|---|---|---|
| Living Room | 16x13 | 256 ft² |
| Dining Room | 11x11 | 121 ft² |
| Kitchen | 11x10 | 121 ft² |
| Sun Room | 14x11 | 196 ft² |
| Deck | 10x10 | 100 ft² |
| Upper | Size | ft² |
|---|---|---|
| Bedroom 1 | 15x13 | 225 ft² |
| Bedroom 2 | 14x10 | 196 ft² |
| Bedroom 3 | 11x10 | 121 ft² |
| Lower | Size | ft² |
|---|---|---|
| Family Room | 16x11 | 256 ft² |
LOT
Acres: N/A
Lot Size Dim.: 40x127
Longitude: 44.9304
Latitude: -93.1756
Zoning: Residential-Single Family
FINANCIAL & TAXES
Tax year: 2025
Tax annual amount: $5,920
MISCELLANEOUS
Fuel System: N/A
Sewer System: City Sewer/Connected
Water System: City Water/Connected
ADDITIONAL INFORMATION
MLS#: NST7772451
Listing Brokerage: Coldwell Banker Burnet

ID: 3952078
Published: August 01, 2025
Last Update: August 01, 2025
Views: 3


