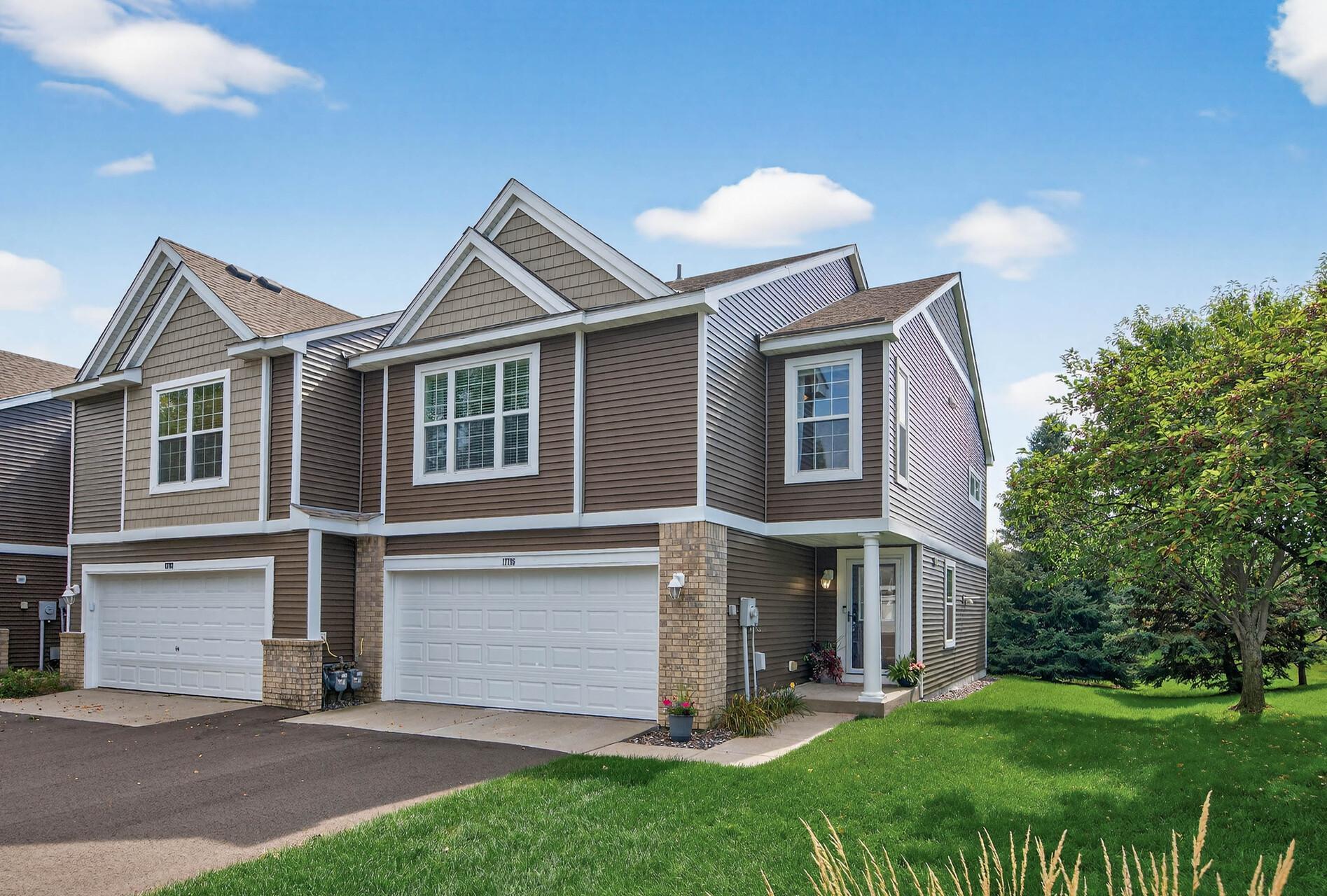17795 70TH PLACE
17795 70th Place, Maple Grove, 55311, MN
-
Price: $324,900
-
Status type: For Sale
-
City: Maple Grove
-
Neighborhood: Woodland Creek
Bedrooms: 2
Property Size :1600
-
Listing Agent: NST1000694,NST228045
-
Property type : Townhouse Side x Side
-
Zip code: 55311
-
Street: 17795 70th Place
-
Street: 17795 70th Place
Bathrooms: 3
Year: 2003
Listing Brokerage: Ashworth Real Estate
FEATURES
- Range
- Refrigerator
- Washer
- Dryer
- Microwave
- Dishwasher
- Disposal
- Gas Water Heater
- Stainless Steel Appliances
DETAILS
Step into this stunning townhome, where modern design meets everyday comfort. The open floor plan and tall ceilings create a bright, airy atmosphere—ideal for hosting friends or enjoying quiet evenings at home. The sleek kitchen is a true highlight, offering stainless steel appliances, upgraded countertops, a tile backsplash, and flexible seating at the island or in the dining area, which opens to the deck and backyard. The spacious great room provides a stylish setting for gatherings, while the oversized owner’s suite offers a private retreat with a tiled shower and walk-in closet. The lower level extends your living space with a large family room, complete with gas fireplace, lookout windows, and a convenient half bath—perfect for work, play, or relaxation. Newer updates include newer kitchen appliances and countertops, refreshed flooring, remodeled bathrooms, furnace, A/C, water heater, water softener, washer, dryer, and fresh interior paint—making this home move-in ready and truly turnkey.
INTERIOR
Bedrooms: 2
Fin ft² / Living Area: 1600 ft²
Below Ground Living: 424ft²
Bathrooms: 3
Above Ground Living: 1176ft²
-
Basement Details: Daylight/Lookout Windows, Drain Tiled, Finished,
Appliances Included:
-
- Range
- Refrigerator
- Washer
- Dryer
- Microwave
- Dishwasher
- Disposal
- Gas Water Heater
- Stainless Steel Appliances
EXTERIOR
Air Conditioning: Central Air
Garage Spaces: 2
Construction Materials: N/A
Foundation Size: 1176ft²
Unit Amenities:
-
Heating System:
-
- Forced Air
ROOMS
| Main | Size | ft² |
|---|---|---|
| Kitchen | 11x10 | 121 ft² |
| Living Room | 15x2 | 225 ft² |
| Dining Room | 11x10 | 121 ft² |
| Upper | Size | ft² |
|---|---|---|
| Bedroom 1 | 17x12 | 289 ft² |
| Bedroom 2 | 11x10 | 121 ft² |
| Lower | Size | ft² |
|---|---|---|
| Family Room | 24x12 | 576 ft² |
LOT
Acres: N/A
Lot Size Dim.: 31x67
Longitude: 45.0824
Latitude: -93.5057
Zoning: Residential-Single Family
FINANCIAL & TAXES
Tax year: 2025
Tax annual amount: $3,410
MISCELLANEOUS
Fuel System: N/A
Sewer System: City Sewer/Connected
Water System: City Water/Connected
ADDITIONAL INFORMATION
MLS#: NST7804228
Listing Brokerage: Ashworth Real Estate

ID: 4123617
Published: September 18, 2025
Last Update: September 18, 2025
Views: 1






