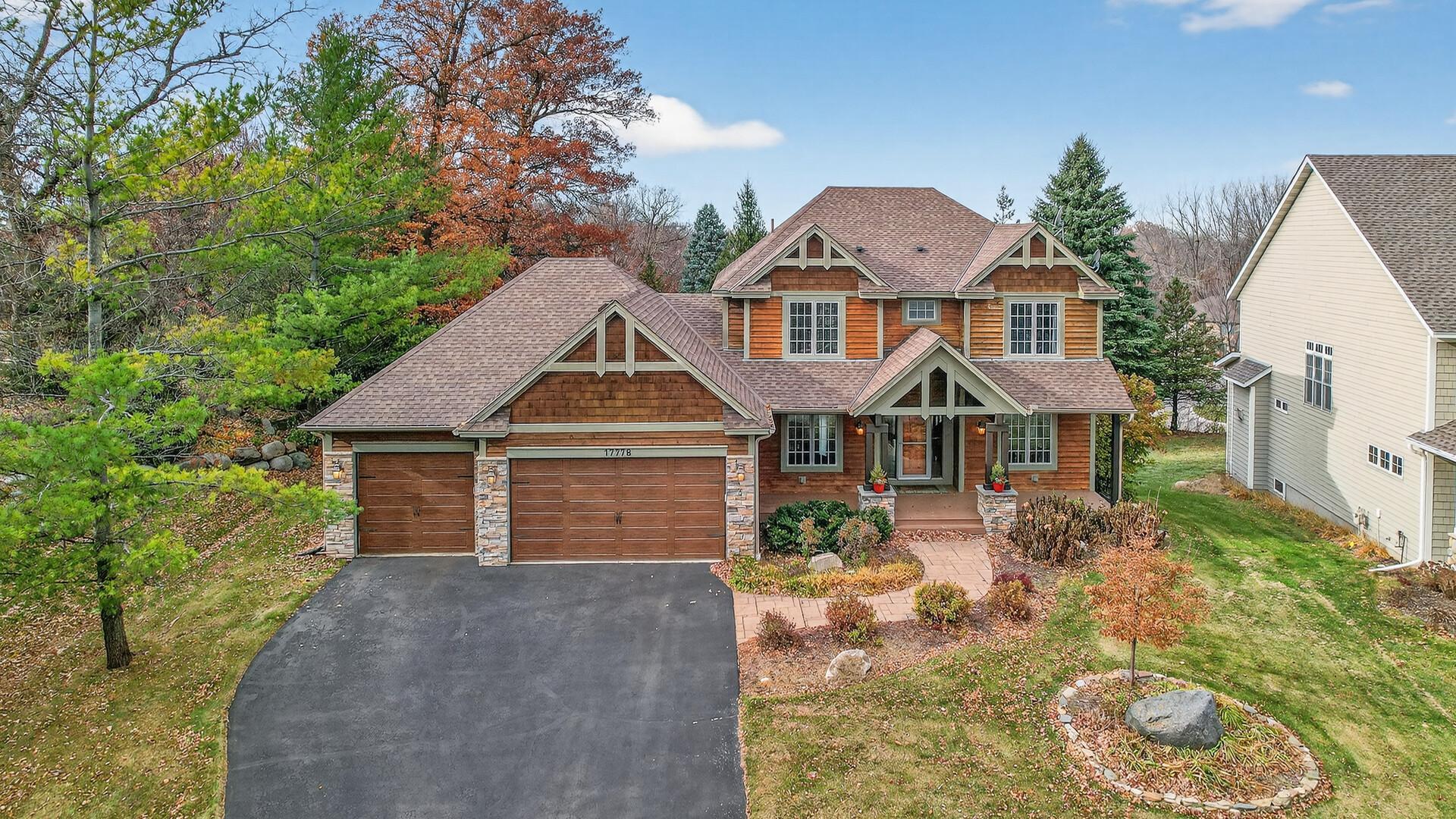17778 KETCHIKAN TRAIL
17778 Ketchikan Trail, Lakeville, 55044, MN
-
Price: $740,000
-
Status type: For Sale
-
City: Lakeville
-
Neighborhood: The Oaks Of Lakevilla
Bedrooms: 5
Property Size :4641
-
Listing Agent: NST10402,NST43179
-
Property type : Single Family Residence
-
Zip code: 55044
-
Street: 17778 Ketchikan Trail
-
Street: 17778 Ketchikan Trail
Bathrooms: 5
Year: 2003
Listing Brokerage: Bridge Realty, LLC
FEATURES
- Range
- Refrigerator
- Washer
- Dryer
- Microwave
- Dishwasher
- Water Softener Owned
- Disposal
- Double Oven
- Stainless Steel Appliances
DETAILS
Welcome Home to Comfort, Space, and Scenic Beauty This stunning custom-built 5-bedroom, 5-bath home offers over 4,600 finished square feet of thoughtfully designed living space. Set on a spacious, professionally landscaped lot, the property shines in every season—but especially in fall, when the surrounding trees burst into color and sunlight fills every room. Inside, you’ll find brand-new carpeting throughout and an open, airy floorplan perfect for entertaining. The gorgeous kitchen is a chef’s dream, featuring a Viking gas cooktop, KitchenAid double ovens and refrigerator, and a large center island ideal for gathering with friends and family. Enjoy your morning coffee in the four-season porch with heated floors, surrounded by warm natural light and beautiful views of the changing seasons. Upstairs, there are four spacious bedrooms and three baths, offering plenty of room for everyone. The lower level is an entertainer’s dream, complete with a wet bar, three-sided fireplace, game area, and exercise room—all with in-floor heat and large lookout windows that make the space bright and welcoming year-round. Step outside to enjoy crisp autumn evenings around the beautiful backyard firepit, or host gatherings on the large Trex deck. The stamped concrete sidewalks, in-ground irrigation, and generous outdoor entertaining areas create a perfect blend of comfort and style. Additional highlights include a 3+ car insulated, heated garage with a separate boiler, and a new roof (2019) for peace of mind. Conveniently located with easy access to Brackett’s Crossing Country Club and Interstate 35, this home combines quiet neighborhood living with quick connections to everything you need. Bright, open, and beautifully maintained, this home offers both luxury and warmth—with natural light and vibrant fall colors that make it truly unforgettable. *Professional photos coming soon. Thank you for your patience.*
INTERIOR
Bedrooms: 5
Fin ft² / Living Area: 4641 ft²
Below Ground Living: 1570ft²
Bathrooms: 5
Above Ground Living: 3071ft²
-
Basement Details: Daylight/Lookout Windows, Full, Concrete,
Appliances Included:
-
- Range
- Refrigerator
- Washer
- Dryer
- Microwave
- Dishwasher
- Water Softener Owned
- Disposal
- Double Oven
- Stainless Steel Appliances
EXTERIOR
Air Conditioning: Central Air
Garage Spaces: 3
Construction Materials: N/A
Foundation Size: 1807ft²
Unit Amenities:
-
- Kitchen Window
- Deck
- Porch
- Natural Woodwork
- Hardwood Floors
- Ceiling Fan(s)
- Walk-In Closet
- Washer/Dryer Hookup
- In-Ground Sprinkler
- Exercise Room
- Primary Bedroom Walk-In Closet
Heating System:
-
- Forced Air
- Radiant Floor
- Boiler
ROOMS
| Main | Size | ft² |
|---|---|---|
| Living Room | 17x16 | 289 ft² |
| Kitchen | 23x16 | 529 ft² |
| Dining Room | 13.6x12 | 183.6 ft² |
| Office | 12x11 | 144 ft² |
| Four Season Porch | 13x13 | 169 ft² |
| Laundry | 8x6.5 | 51.33 ft² |
| Upper | Size | ft² |
|---|---|---|
| Bedroom 1 | 16.6x16 | 273.9 ft² |
| Bedroom 2 | 15.6x11 | 241.8 ft² |
| Bedroom 3 | 17.6x10 | 308 ft² |
| Bedroom 4 | 12.6x11 | 157.5 ft² |
| Lower | Size | ft² |
|---|---|---|
| Bedroom 5 | 14x13 | 196 ft² |
| Family Room | 16x15 | 256 ft² |
| Game Room | 23x13 | 529 ft² |
| Exercise Room | 11x9 | 121 ft² |
LOT
Acres: N/A
Lot Size Dim.: 75x204x141x156
Longitude: 44.6913
Latitude: -93.2972
Zoning: Residential-Single Family
FINANCIAL & TAXES
Tax year: 2025
Tax annual amount: $7,568
MISCELLANEOUS
Fuel System: N/A
Sewer System: City Sewer/Connected
Water System: City Water/Connected
ADDITIONAL INFORMATION
MLS#: NST7827299
Listing Brokerage: Bridge Realty, LLC

ID: 4301282
Published: November 15, 2025
Last Update: November 15, 2025
Views: 1






