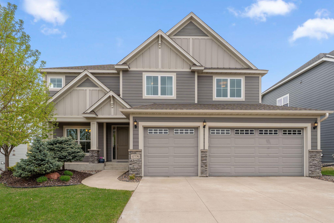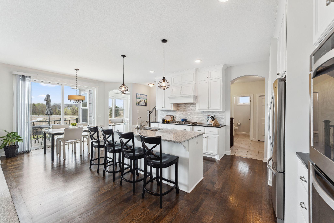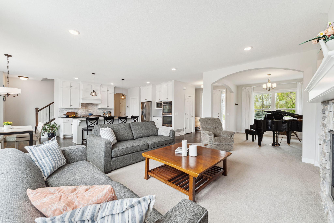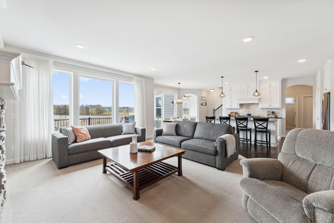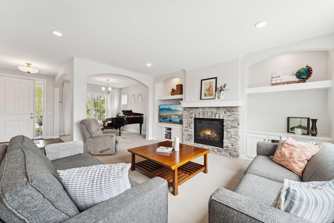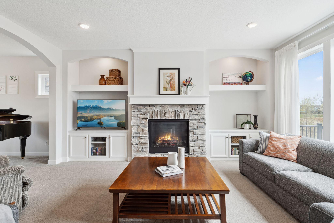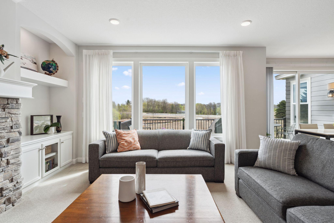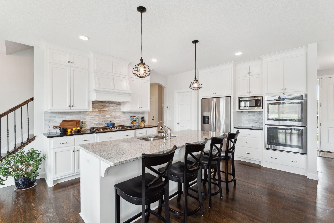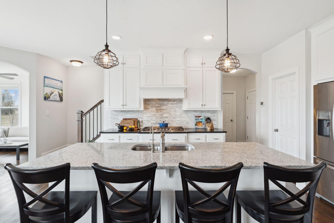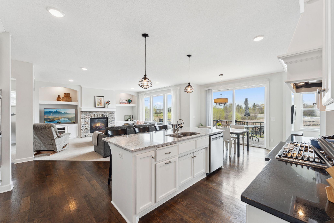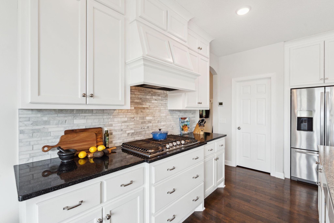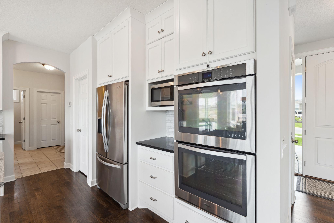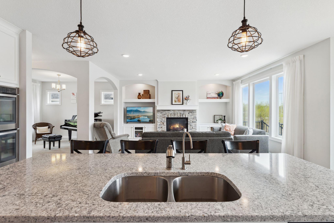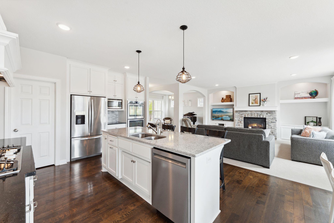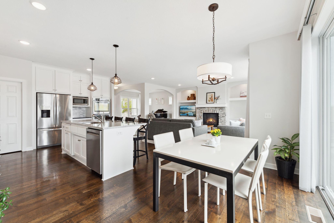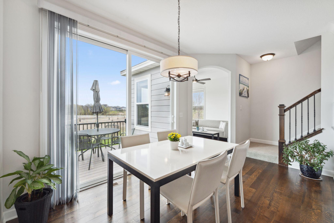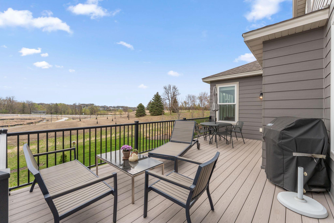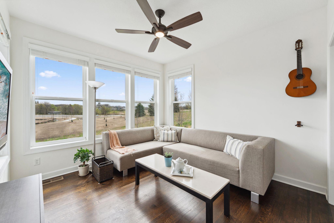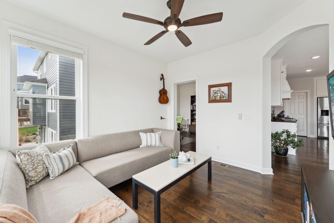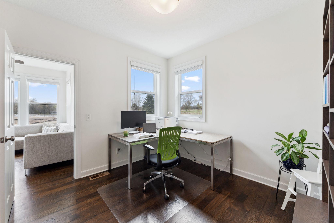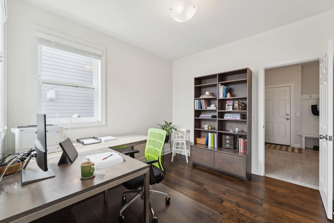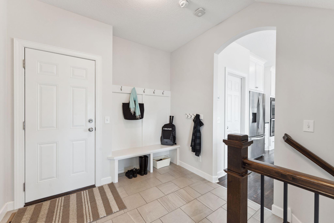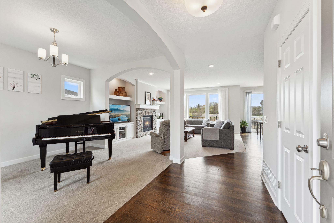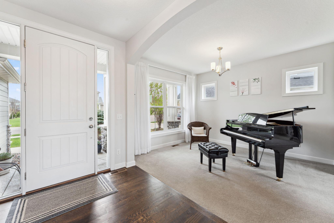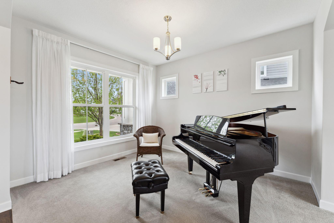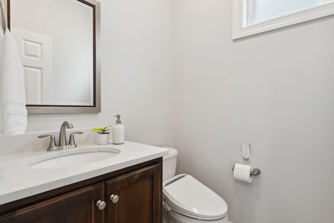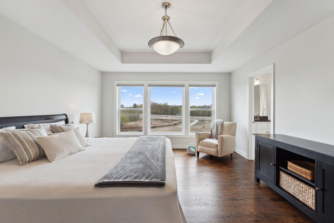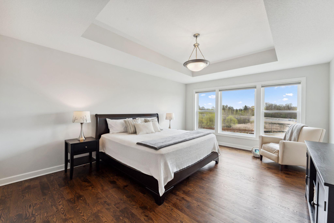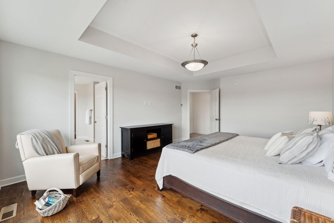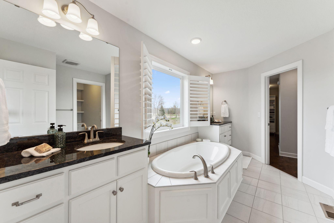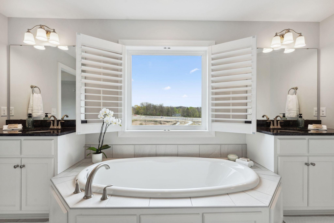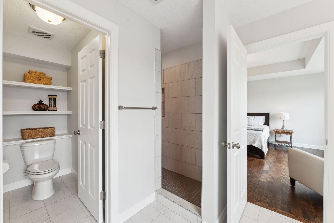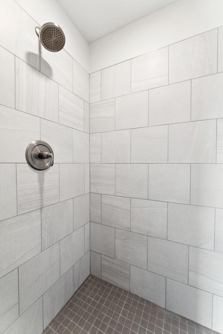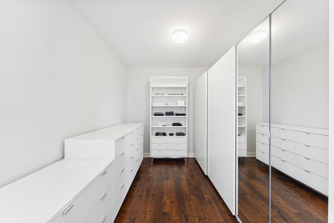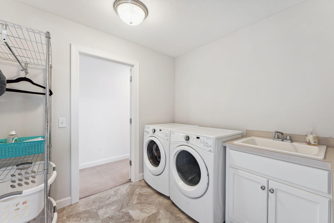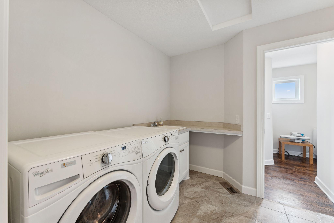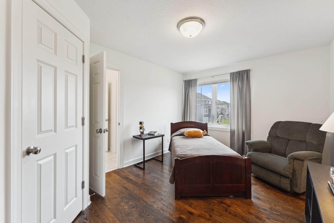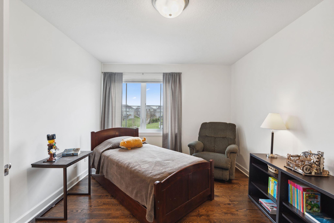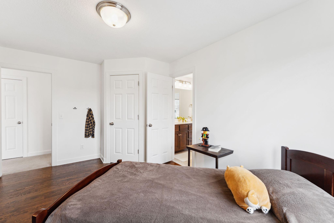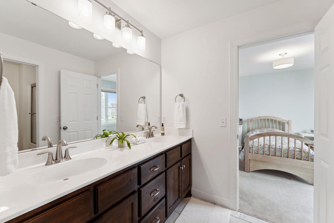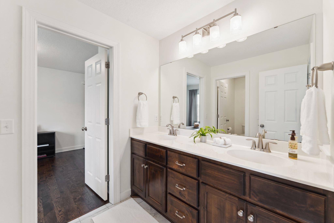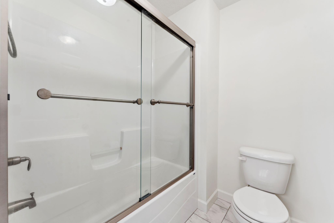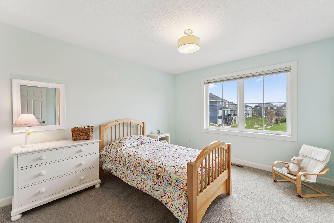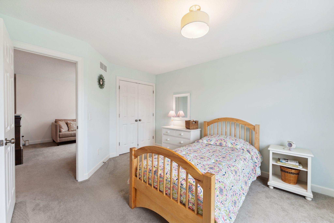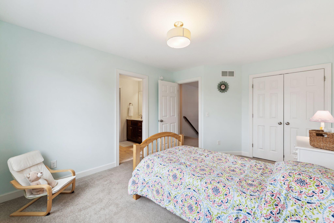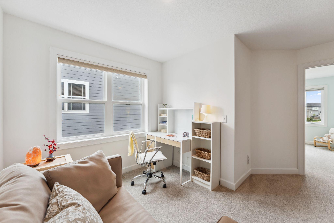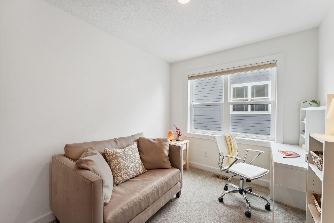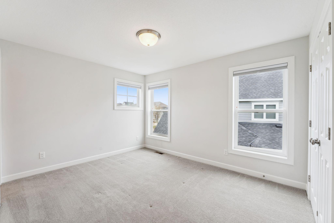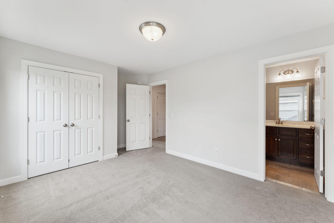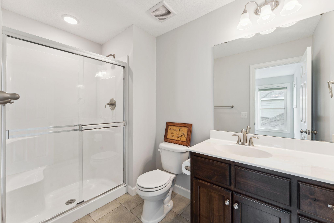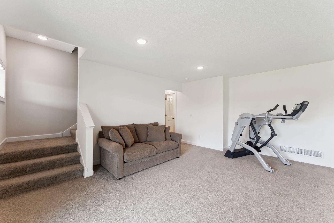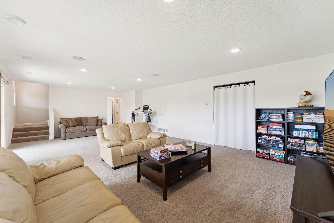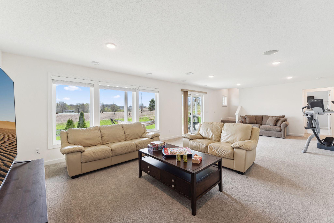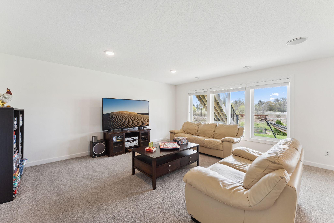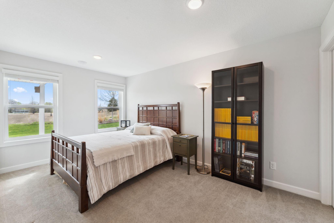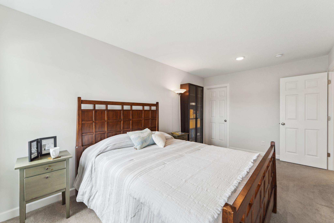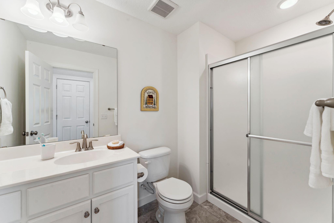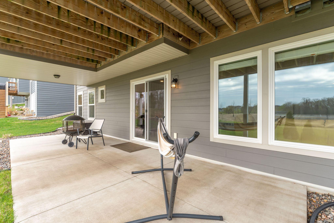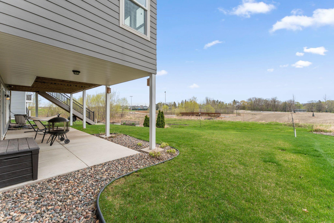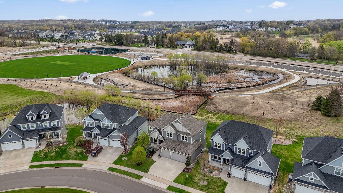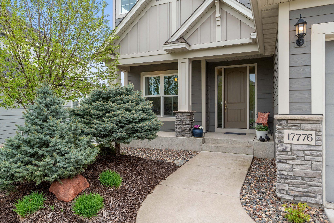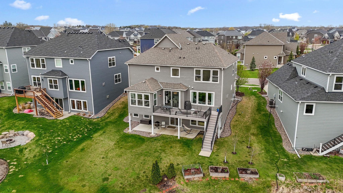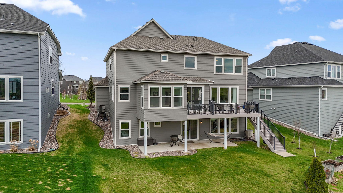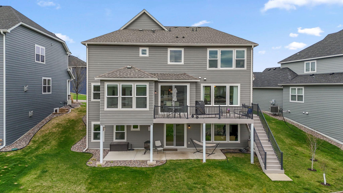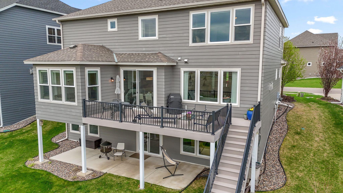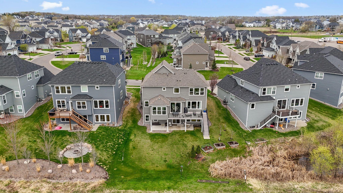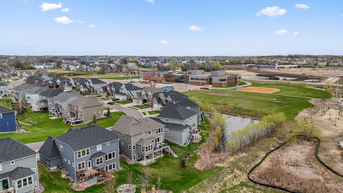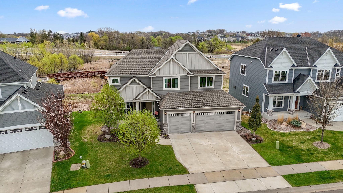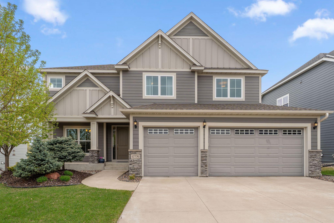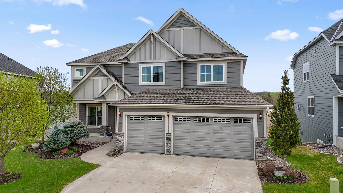17776 58TH CIRCLE
17776 58th Circle, Minneapolis (Plymouth), 55446, MN
-
Price: $950,000
-
Status type: For Sale
-
City: Minneapolis (Plymouth)
-
Neighborhood: Maple Creek Meadows 2nd Add
Bedrooms: 5
Property Size :4057
-
Listing Agent: NST18378,NST40446
-
Property type : Single Family Residence
-
Zip code: 55446
-
Street: 17776 58th Circle
-
Street: 17776 58th Circle
Bathrooms: 5
Year: 2016
Listing Brokerage: Lakes Sotheby's International Realty
FEATURES
- Range
- Refrigerator
- Washer
- Dryer
- Microwave
- Exhaust Fan
- Dishwasher
- Water Softener Owned
- Freezer
- Cooktop
- Wall Oven
- Humidifier
- Air-To-Air Exchanger
- Water Filtration System
- Gas Water Heater
- Double Oven
- ENERGY STAR Qualified Appliances
- Stainless Steel Appliances
DETAILS
Welcome to Maple Creek Meadows in Plymouth. This elegant five-bedroom, five-bathroom Hanson Builders Windom Model is nestled in the prestigious Wayzata School District, within walking distance to both Meadow Ridge Elementary and Wayzata High School. Set on a walkout lot, the home offers rare privacy from your low-maintenance deck, with scenic views of nature and local wildlife. Just steps away, Meadows Playfield and Park provides a full range of recreational amenities, including pickleball, soccer, basketball, cricket, sledding hills, and playgrounds. Inside, the main level features gleaming ebony hardwood floors throughout. The spacious living room boasts expansive windows and a cozy gas fireplace. A bright four-season porch and a flexible office space add to the home’s versatility. Enjoy both formal and informal dining areas, a mudroom with bench, and a chef’s kitchen complete with stainless steel appliances, custom white cabinetry, granite countertops, a tiled backsplash, and an exhaust hood. The three-car garage offers generous space for vehicles and storage alike. Upstairs, the primary suite impresses with ebony hardwood floors, a box ceiling, and a spa-inspired full bathroom that includes a tiled walk-in shower, separate tub, dual sinks with granite countertops, and a massive walk-in closet. The convenient laundry room includes a sink. Three additional bedrooms round out the upper level one with ebony hardwood floors and a shared Jack-and-Jill bath, and another with its own three-quarter ensuite bath. The lower level expands your living space with a vast family room, an exercise room, and a fifth bedroom with a three-quarter bath. Step out to the large patio and backyard and enjoy zoned heating for year-round comfort. This home offers more than new construction ever could, experience it for yourself. Take a look at the 3D tour and video and schedule your private showing today!
INTERIOR
Bedrooms: 5
Fin ft² / Living Area: 4057 ft²
Below Ground Living: 1075ft²
Bathrooms: 5
Above Ground Living: 2982ft²
-
Basement Details: Daylight/Lookout Windows, Drain Tiled, Finished, Full, Concrete, Storage Space, Sump Pump, Tile Shower, Walkout,
Appliances Included:
-
- Range
- Refrigerator
- Washer
- Dryer
- Microwave
- Exhaust Fan
- Dishwasher
- Water Softener Owned
- Freezer
- Cooktop
- Wall Oven
- Humidifier
- Air-To-Air Exchanger
- Water Filtration System
- Gas Water Heater
- Double Oven
- ENERGY STAR Qualified Appliances
- Stainless Steel Appliances
EXTERIOR
Air Conditioning: Central Air
Garage Spaces: 3
Construction Materials: N/A
Foundation Size: 1196ft²
Unit Amenities:
-
- Patio
- Kitchen Window
- Deck
- Hardwood Floors
- Sun Room
- Ceiling Fan(s)
- Walk-In Closet
- In-Ground Sprinkler
- Paneled Doors
- Kitchen Center Island
- Ethernet Wired
- Tile Floors
- Primary Bedroom Walk-In Closet
Heating System:
-
- Forced Air
- Zoned
- Humidifier
ROOMS
| Main | Size | ft² |
|---|---|---|
| Living Room | 16X18 | 256 ft² |
| Kitchen | 14X24 | 196 ft² |
| Dining Room | 12X13 | 144 ft² |
| Flex Room | 11X11 | 121 ft² |
| Sun Room | 12X12 | 144 ft² |
| Mud Room | 9X10 | 81 ft² |
| Deck | 27X12 | 729 ft² |
| Upper | Size | ft² |
|---|---|---|
| Bedroom 1 | 15X19 | 225 ft² |
| Bedroom 2 | 12X15 | 144 ft² |
| Bedroom 3 | 11X15 | 121 ft² |
| Bedroom 4 | 11X15 | 121 ft² |
| Loft | 11x07 | 121 ft² |
| Laundry | 08x09 | 64 ft² |
| Primary Bathroom | 15x13 | 225 ft² |
| Walk In Closet | 18x09 | 324 ft² |
| Lower | Size | ft² |
|---|---|---|
| Bedroom 5 | 11x16 | 121 ft² |
| Family Room | 25x18 | 625 ft² |
| Patio | 29x09 | 841 ft² |
| Exercise Room | 11X13 | 121 ft² |
LOT
Acres: N/A
Lot Size Dim.: 61X140X79X135
Longitude: 45.0592
Latitude: -93.505
Zoning: Residential-Single Family
FINANCIAL & TAXES
Tax year: 2025
Tax annual amount: $9,961
MISCELLANEOUS
Fuel System: N/A
Sewer System: City Sewer/Connected
Water System: City Water/Connected
ADDITIONAL INFORMATION
MLS#: NST7737225
Listing Brokerage: Lakes Sotheby's International Realty

ID: 3584053
Published: May 02, 2025
Last Update: May 02, 2025
Views: 22


