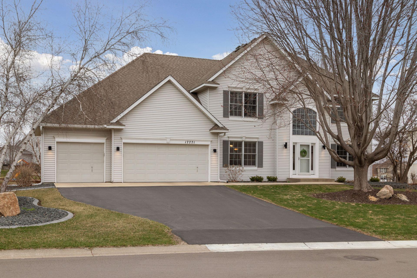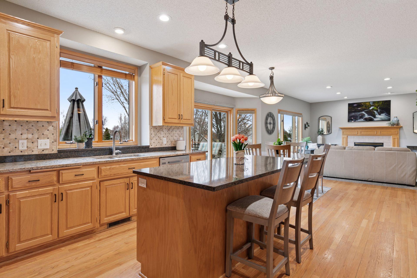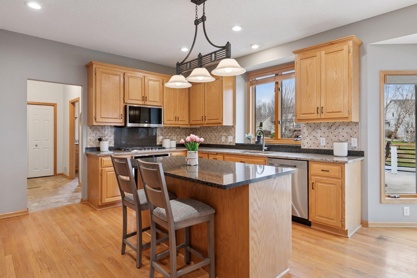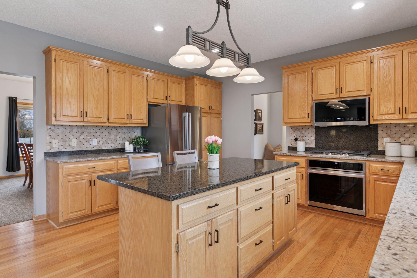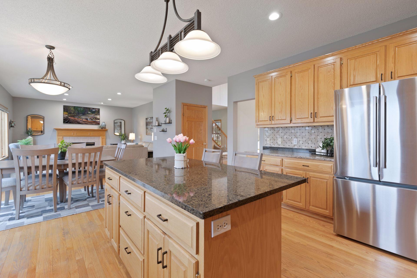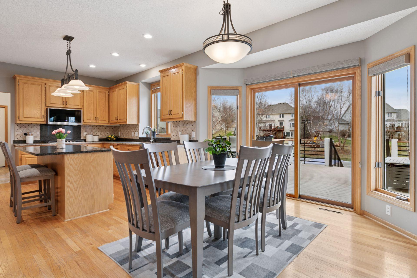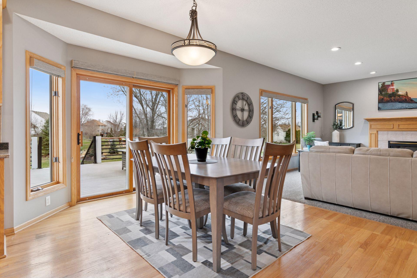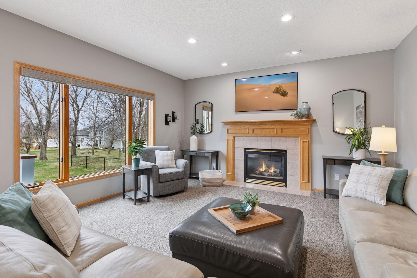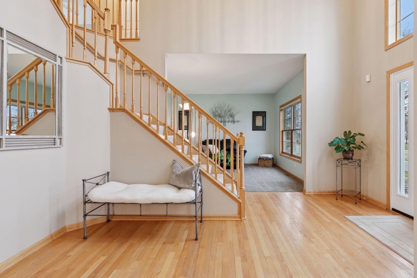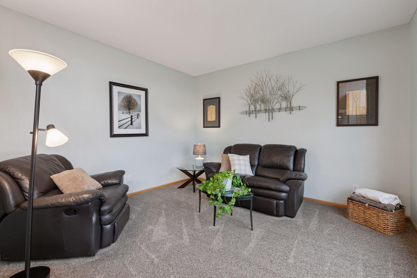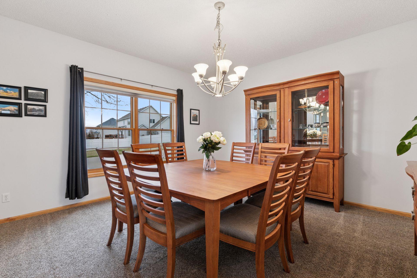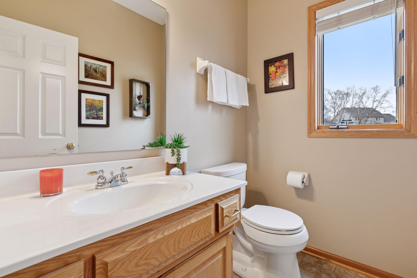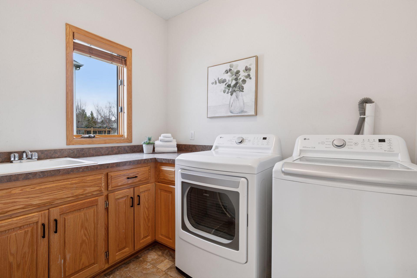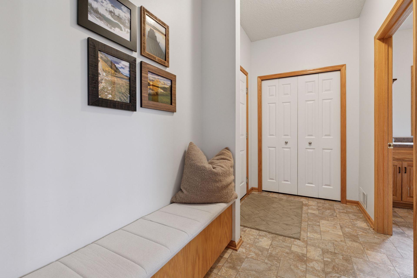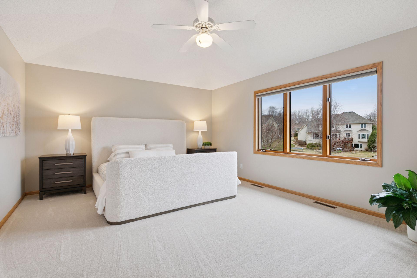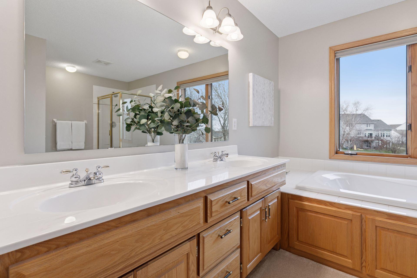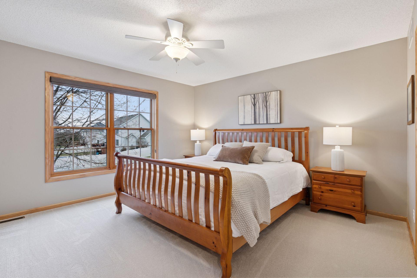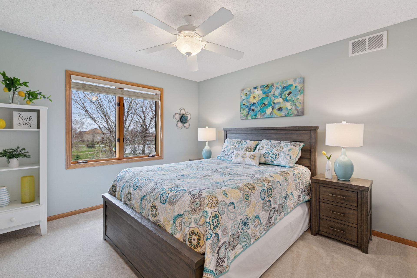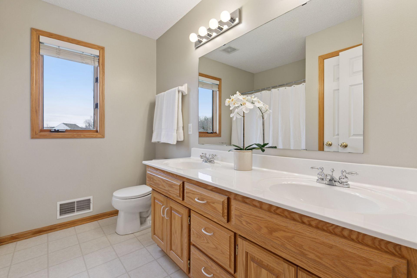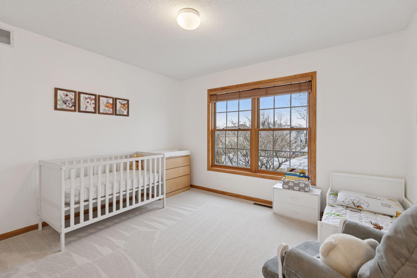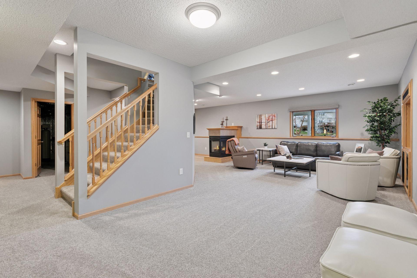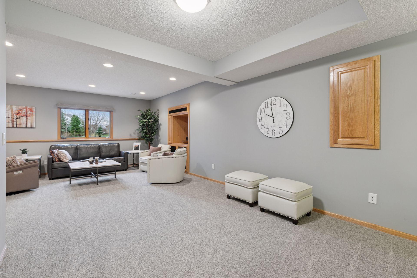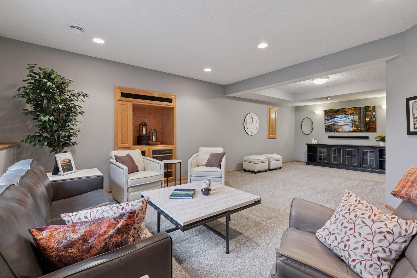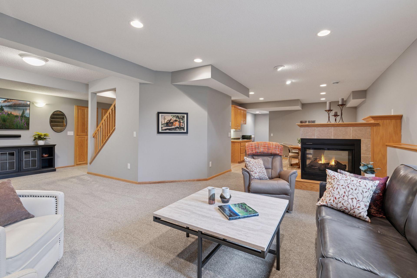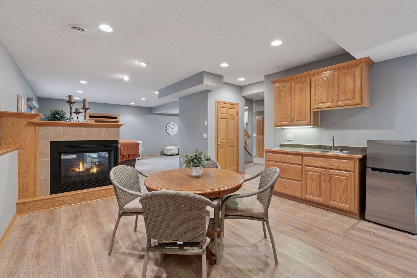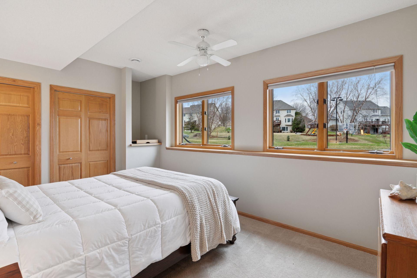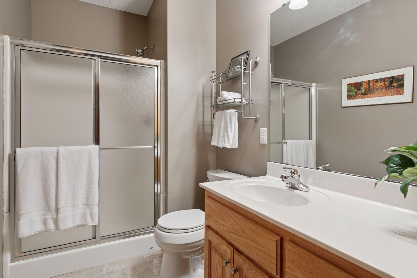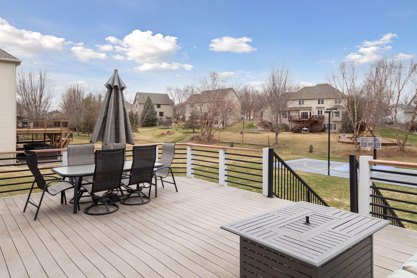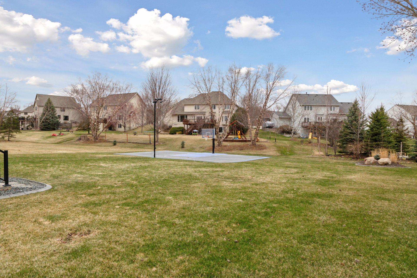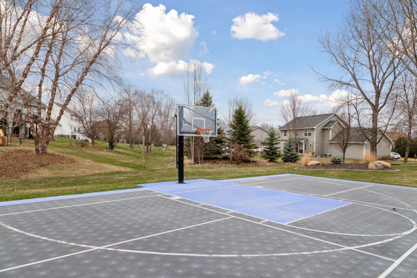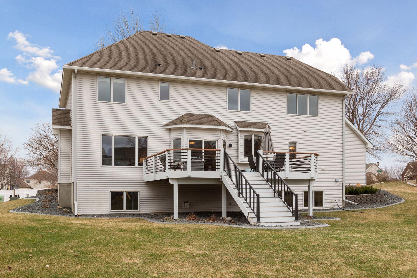17771 HOLLYBROOK TRAIL
17771 Hollybrook Trail, Lakeville, 55044, MN
-
Price: $645,000
-
Status type: For Sale
-
City: Lakeville
-
Neighborhood: Zweber Farm 6th
Bedrooms: 5
Property Size :4099
-
Listing Agent: NST16633,NST84946
-
Property type : Single Family Residence
-
Zip code: 55044
-
Street: 17771 Hollybrook Trail
-
Street: 17771 Hollybrook Trail
Bathrooms: 4
Year: 2001
Listing Brokerage: Coldwell Banker Burnet
FEATURES
- Range
- Refrigerator
- Washer
- Dryer
- Microwave
- Dishwasher
- Stainless Steel Appliances
DETAILS
OPEN HOUSE CANCELLED. Located in high-demand Stonebrooke neighborhood this stunning, impeccably well maintained and thoughtfully designed, two-story home features gorgeous curb appeal, a light and bright open floor plan with large rooms, all set upon a picturesque, hard to find, flat .47 acre lot! Upon entering you are greeted with an impressive two-story foyer with sight lines to the formal living/office and dining room. The gourmet, extra wide kitchen seamlessly flows into the informal dining room and living room with a wall of windows and gas fireplace that centers the room. The breathtaking 24x18, low maintenance deck overlooks the large backyard and it’s 50x30 sport court with lighting making it the ideal space to entertain and endless memories abound. The upper-level features four spacious bedrooms, including an Owner suite with vaulted ceiling and a private full bathroom and walk-in closet. The lower level showcases a family room with 3-sided gas fireplace, game area, wet bar, 5th bedroom and bathroom. See supplements for updates. Enjoy close proximity to schools, trails, Lifetime Fitness and highway access.
INTERIOR
Bedrooms: 5
Fin ft² / Living Area: 4099 ft²
Below Ground Living: 1326ft²
Bathrooms: 4
Above Ground Living: 2773ft²
-
Basement Details: Daylight/Lookout Windows, Finished, Full,
Appliances Included:
-
- Range
- Refrigerator
- Washer
- Dryer
- Microwave
- Dishwasher
- Stainless Steel Appliances
EXTERIOR
Air Conditioning: Central Air
Garage Spaces: 3
Construction Materials: N/A
Foundation Size: 1463ft²
Unit Amenities:
-
- Kitchen Window
- Deck
- Hardwood Floors
- Kitchen Center Island
- Primary Bedroom Walk-In Closet
Heating System:
-
- Forced Air
ROOMS
| Main | Size | ft² |
|---|---|---|
| Family Room | 16x15.5 | 246.67 ft² |
| Kitchen | 14x14 | 196 ft² |
| Informal Dining Room | 14.5x11 | 209.04 ft² |
| Dining Room | 15x14 | 225 ft² |
| Living Room | 13x12.5 | 161.42 ft² |
| Upper | Size | ft² |
|---|---|---|
| Bedroom 1 | 19x13.5 | 254.92 ft² |
| Bedroom 2 | 14x14 | 196 ft² |
| Bedroom 3 | 12.5x11 | 155.21 ft² |
| Bedroom 4 | 12x11.5 | 137 ft² |
| Lower | Size | ft² |
|---|---|---|
| Amusement Room | 28x12 | 784 ft² |
| Game Room | 15x15 | 225 ft² |
| Bedroom 5 | 15x12 | 225 ft² |
LOT
Acres: N/A
Lot Size Dim.: 99x195x111x194
Longitude: 44.6923
Latitude: -93.2432
Zoning: Residential-Single Family
FINANCIAL & TAXES
Tax year: 2025
Tax annual amount: $6,328
MISCELLANEOUS
Fuel System: N/A
Sewer System: City Sewer/Connected
Water System: City Water/Connected
ADDITIONAL INFORMATION
MLS#: NST7707774
Listing Brokerage: Coldwell Banker Burnet

ID: 3705514
Published: May 29, 2025
Last Update: May 29, 2025
Views: 129


