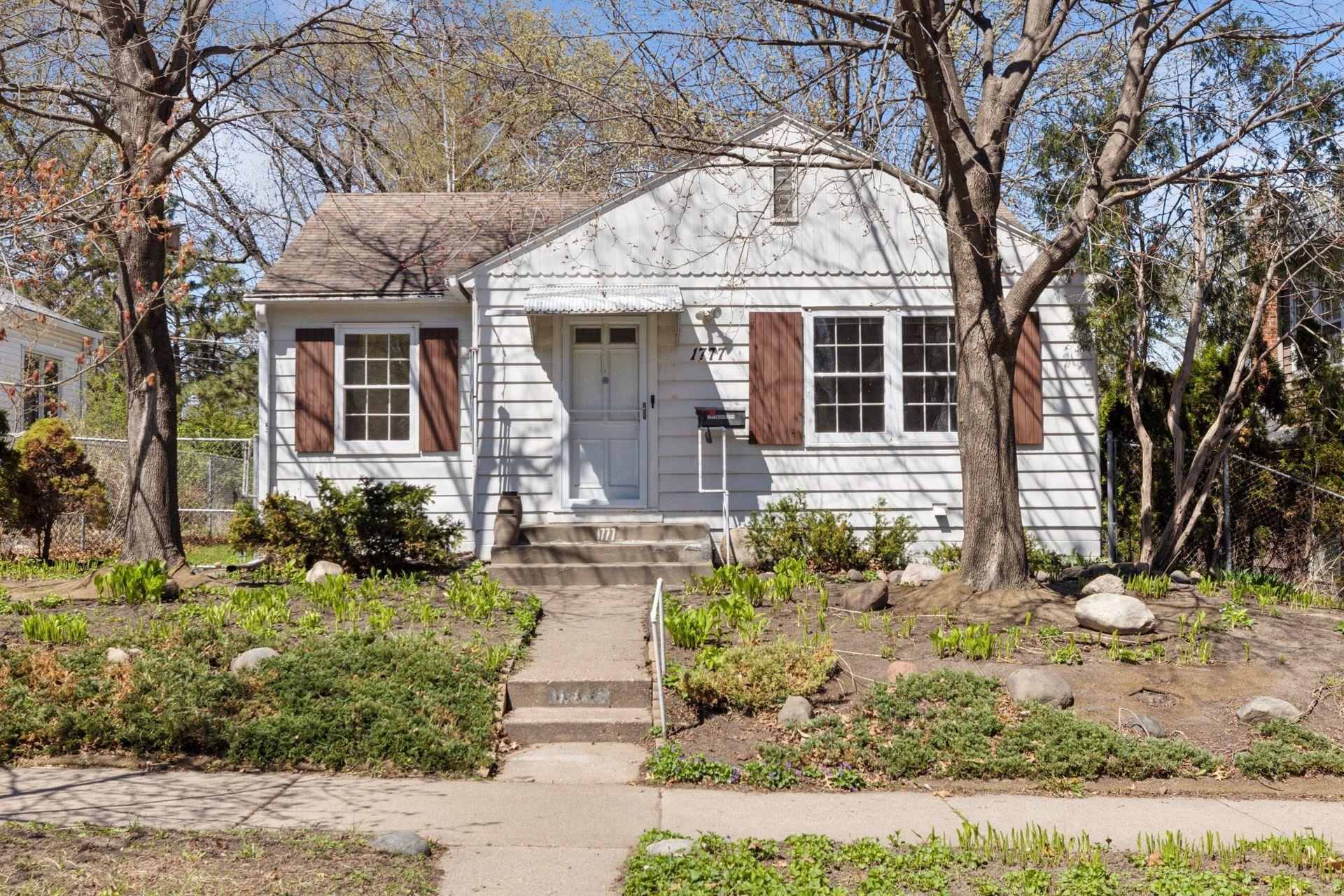1777 SHERIDAN AVENUE
1777 Sheridan Avenue, Saint Paul, 55116, MN
-
Price: $265,000
-
Status type: For Sale
-
City: Saint Paul
-
Neighborhood: Highland
Bedrooms: 2
Property Size :1473
-
Listing Agent: NST16460,NST46928
-
Property type : Single Family Residence
-
Zip code: 55116
-
Street: 1777 Sheridan Avenue
-
Street: 1777 Sheridan Avenue
Bathrooms: 2
Year: 1946
Listing Brokerage: Coldwell Banker Burnet
FEATURES
- Range
- Refrigerator
- Washer
- Dryer
DETAILS
This cute and cozy Two-Bedroom, Two Bath is nestled in a wonderful Highland Park location, steps to Homecroft Elementary School and Recreation Center. Discover the opportunity to re-imagine this home using your creative touches and your own personal style. The ceramic tiled foyer features a guest coat closet, and leads into the living room. The living room is accented with coved ceilings and hardwood floors. Bright windows provide plenty of natural light. Gather here with family and friends to catch up on the events of the day over beverages and snacks. The spacious eat-in kitchen offers abundant cabinetry, expanses of sensible workspace, a breezy ceiling fan, and easy-care ceramic tiled floors. Patio doors lead to the large deck where you can dine al-fresco on pleasant spring evenings! Two well-proportioned bedrooms, each with hardwood floors, ceiling fans and generous closets, are grouped on the main level with a ceramic tiled full bath. There are two hall closets for storing linens, toiletries and household supplies. Travel to the lower level to find more convenient living space! The amusement room is highlighted with an egress window, creating the potential for a third bedroom. Other finished spaces could function as a den, home office, playroom or hobby room, and there is a three-quarter bath with a large shower stall. The laundry room features a washer, dryer, double utility tubs, and loads of super storage. The pleasant back yard is fenced for children and pets. Try out your green thumb and plant flower or vegetable gardens in the garden beds! Spend balmy summer days relaxing on the deck with a good book, or set up your grill for summer barbecues. Built-in seating will make this a favorite place to visit with your guests. Your cars and patio furniture will be protected from the elements in the oversized two car garage. A single-sized garage door facing the back yard makes it easy to access your lawn and garden equipment. Great location is an understatement! Steps to shopping and buslines, plus an easy commute to either downtown Minneapolis and St. Paul or the International Airport.
INTERIOR
Bedrooms: 2
Fin ft² / Living Area: 1473 ft²
Below Ground Living: 665ft²
Bathrooms: 2
Above Ground Living: 808ft²
-
Basement Details: Egress Window(s), Full, Partially Finished,
Appliances Included:
-
- Range
- Refrigerator
- Washer
- Dryer
EXTERIOR
Air Conditioning: Central Air
Garage Spaces: 2
Construction Materials: N/A
Foundation Size: 808ft²
Unit Amenities:
-
- Patio
- Kitchen Window
- Deck
- Hardwood Floors
- Ceiling Fan(s)
- Washer/Dryer Hookup
- Main Floor Primary Bedroom
Heating System:
-
- Forced Air
ROOMS
| Main | Size | ft² |
|---|---|---|
| Living Room | 17x11 | 289 ft² |
| Kitchen | 14x12 | 196 ft² |
| Bedroom 1 | 11x10 | 121 ft² |
| Bedroom 2 | 11x9 | 121 ft² |
| Deck | 14x12 | 196 ft² |
| Patio | 11x6 | 121 ft² |
| Lower | Size | ft² |
|---|---|---|
| Laundry | 13x11 | 169 ft² |
| Amusement Room | 16x10 | 256 ft² |
| Office | 11x10 | 121 ft² |
| Hobby Room | 11x11 | 121 ft² |
LOT
Acres: N/A
Lot Size Dim.: 50 x 122
Longitude: 44.9019
Latitude: -93.1756
Zoning: Residential-Single Family
FINANCIAL & TAXES
Tax year: 2025
Tax annual amount: $3,308
MISCELLANEOUS
Fuel System: N/A
Sewer System: City Sewer/Connected
Water System: City Water/Connected
ADITIONAL INFORMATION
MLS#: NST7735681
Listing Brokerage: Coldwell Banker Burnet

ID: 3580945
Published: May 02, 2025
Last Update: May 02, 2025
Views: 1






