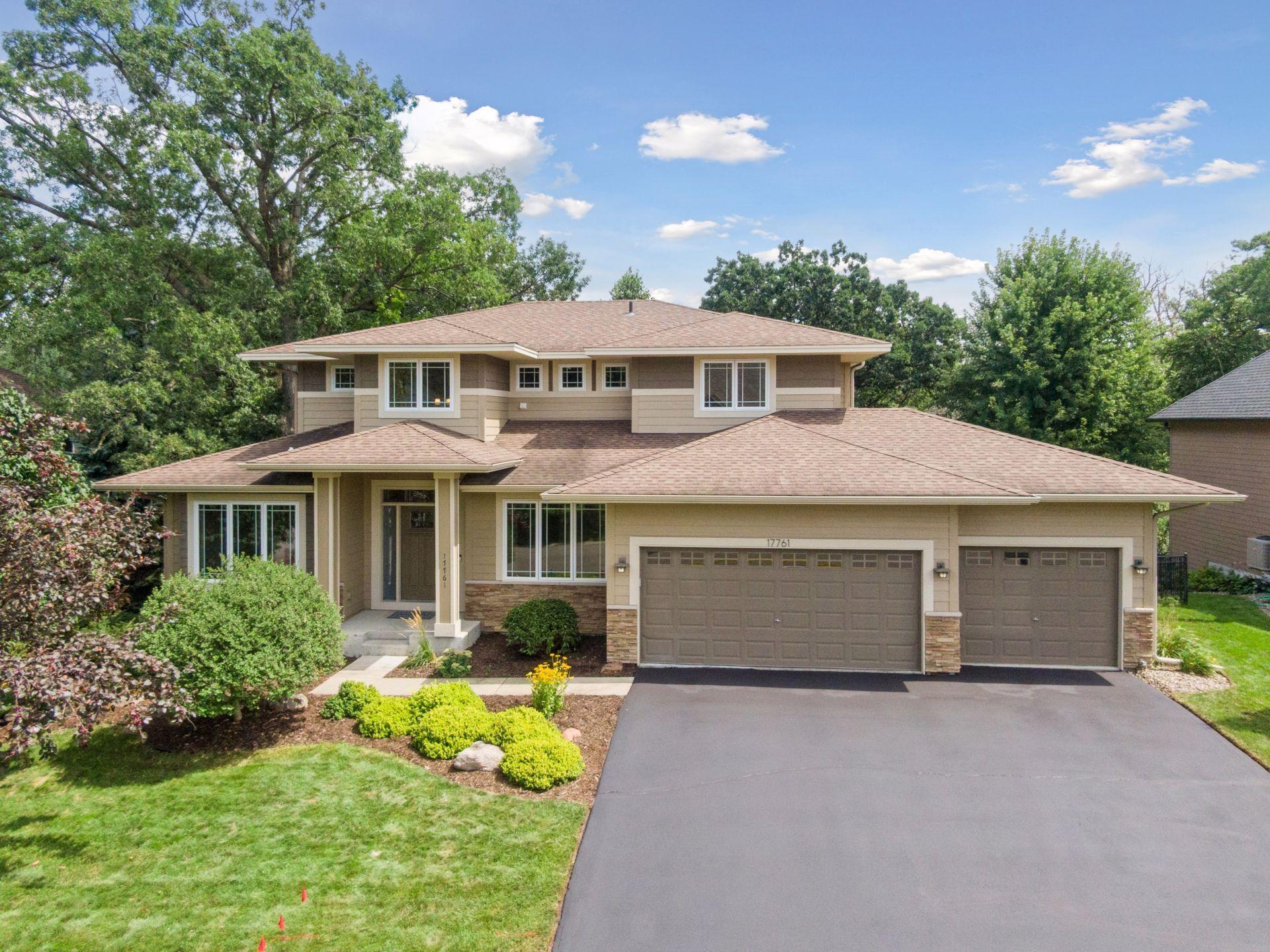17761 KETCHIKAN TRAIL
17761 Ketchikan Trail, Lakeville, 55044, MN
-
Price: $550,000
-
Status type: For Sale
-
City: Lakeville
-
Neighborhood: The Oaks Of Lakevilla
Bedrooms: 3
Property Size :2426
-
Listing Agent: NST14138,NST101665
-
Property type : Single Family Residence
-
Zip code: 55044
-
Street: 17761 Ketchikan Trail
-
Street: 17761 Ketchikan Trail
Bathrooms: 3
Year: 2010
Listing Brokerage: Keller Williams Preferred Rlty
FEATURES
- Range
- Refrigerator
- Washer
- Dryer
- Microwave
- Dishwasher
DETAILS
Welcome to this thoughtfully designed one-owner custom home offering 3 bedrooms, 3 baths, and a spacious 3-car garage. Freshly updated with brand new carpet and interior paint, this home features a dedicated office, formal dining, and a stunning kitchen with cherry cabinetry, a walnut island, upgraded granite and slate flooring. All 3 bedrooms are conveniently located on the upper level, including the primary suite with a private bath featuring in-floor heat, a separate tub, walk-in shower, marble, travertine tile, and abundant storage. The 2nd and 3rd bedrooms share a full bath, and the upper-level laundry adds everyday convenience. Additional highlights include Hardie siding on all 4 sides of the exterior, full-house water filtration, whole-house humidifier, numerous thoughtful upgrades, and a walk-out unfinished basement offering endless possibilities. Outside, enjoy a large paver patio and a private, fully fenced backyard with ornamental steel fencing and mature trees for privacy—the perfect outdoor retreat!
INTERIOR
Bedrooms: 3
Fin ft² / Living Area: 2426 ft²
Below Ground Living: N/A
Bathrooms: 3
Above Ground Living: 2426ft²
-
Basement Details: Drain Tiled, Full, Concrete, Storage Space, Sump Basket, Sump Pump, Unfinished, Walkout,
Appliances Included:
-
- Range
- Refrigerator
- Washer
- Dryer
- Microwave
- Dishwasher
EXTERIOR
Air Conditioning: Central Air
Garage Spaces: 3
Construction Materials: N/A
Foundation Size: 1342ft²
Unit Amenities:
-
Heating System:
-
- Forced Air
ROOMS
| Main | Size | ft² |
|---|---|---|
| Living Room | 17 x 17 | 289 ft² |
| Dining Room | 11 x 10 | 121 ft² |
| Kitchen | 17 x 16 | 289 ft² |
| Informal Dining Room | 11 x 8 | 121 ft² |
| Office | 11 x 11 | 121 ft² |
| Mud Room | 11 x 6 | 121 ft² |
| Upper | Size | ft² |
|---|---|---|
| Bedroom 1 | 15 x 13 | 225 ft² |
| Bedroom 2 | 12 x 10 | 144 ft² |
| Bedroom 3 | 12 x 10 | 144 ft² |
| Laundry | 10 x 6 | 100 ft² |
| Lower | Size | ft² |
|---|---|---|
| Patio | 28 x 20 | 784 ft² |
LOT
Acres: N/A
Lot Size Dim.: NA
Longitude: 44.692
Latitude: -93.2962
Zoning: Residential-Single Family
FINANCIAL & TAXES
Tax year: 2025
Tax annual amount: $5,572
MISCELLANEOUS
Fuel System: N/A
Sewer System: City Sewer - In Street
Water System: City Water - In Street
ADDITIONAL INFORMATION
MLS#: NST7761101
Listing Brokerage: Keller Williams Preferred Rlty

ID: 4030204
Published: August 22, 2025
Last Update: August 22, 2025
Views: 1






