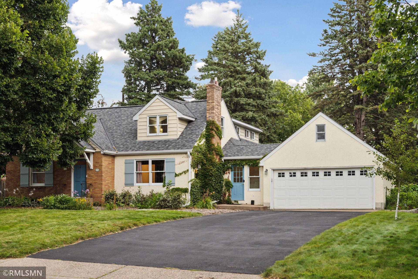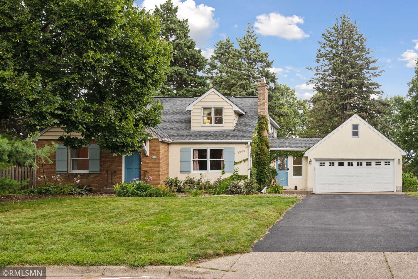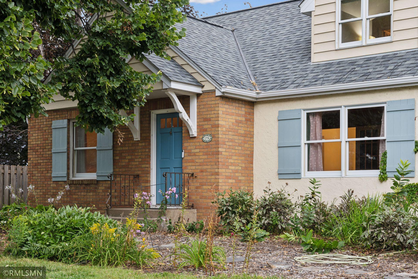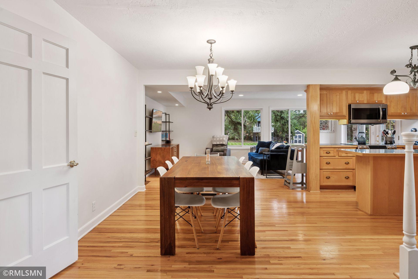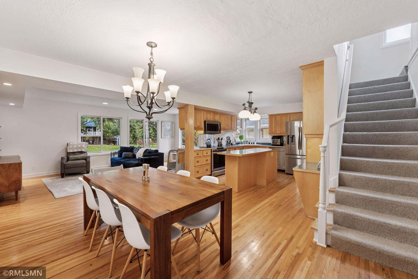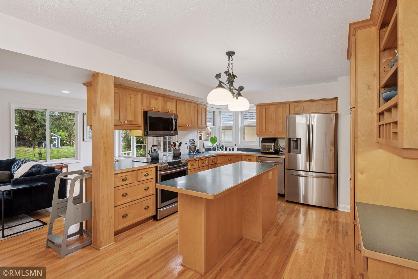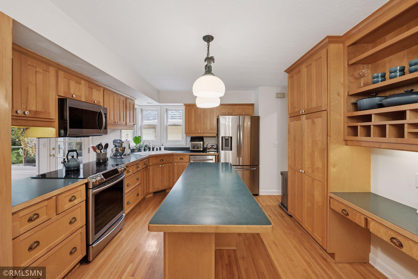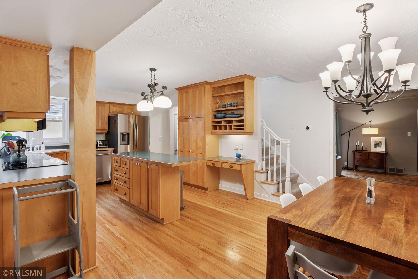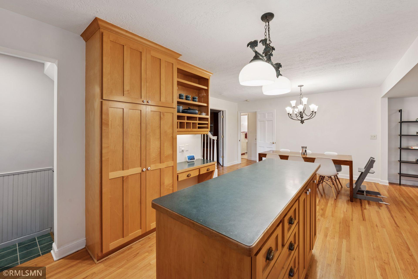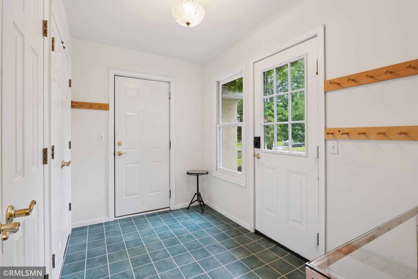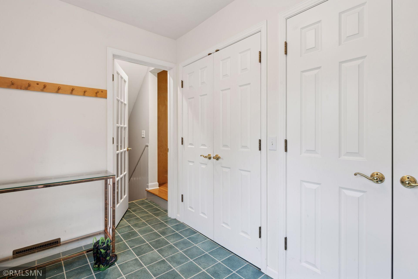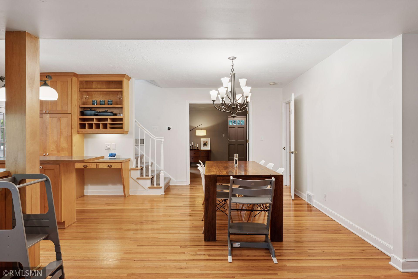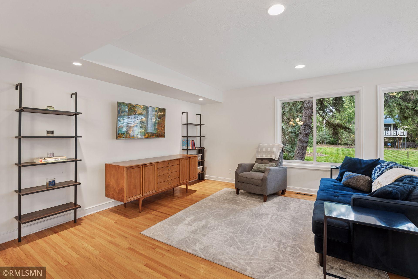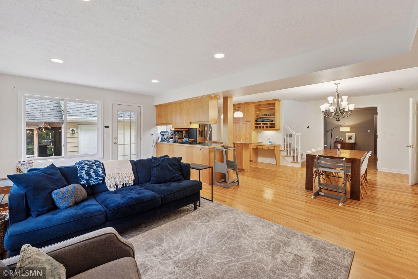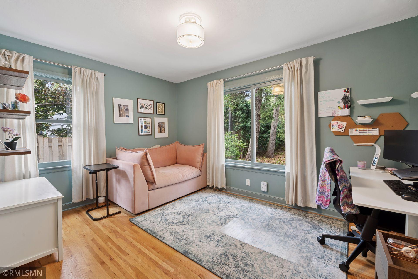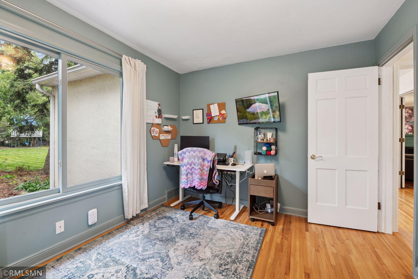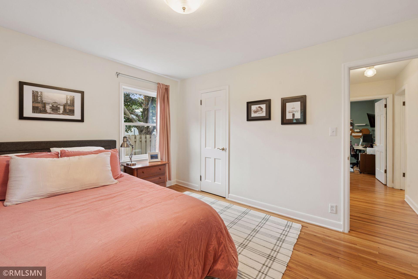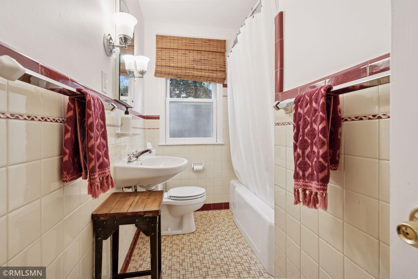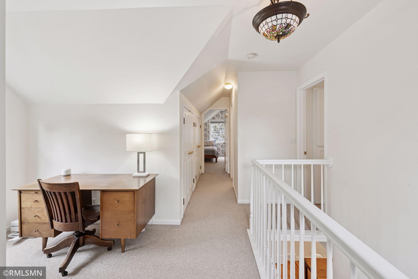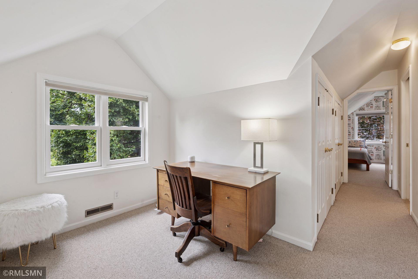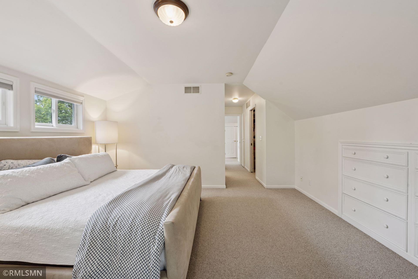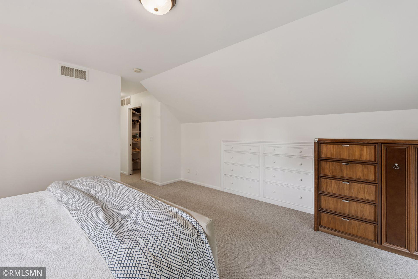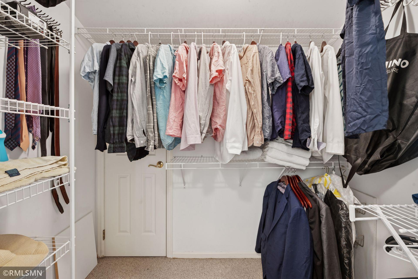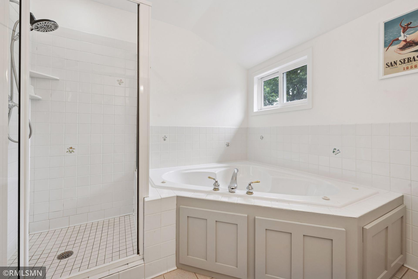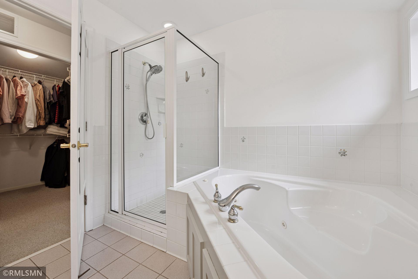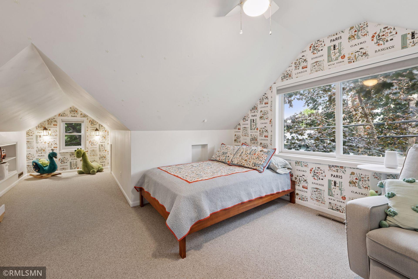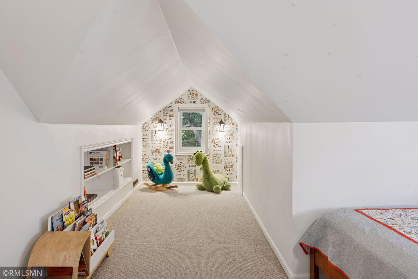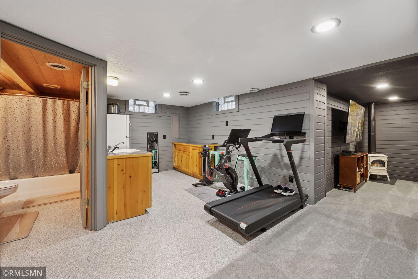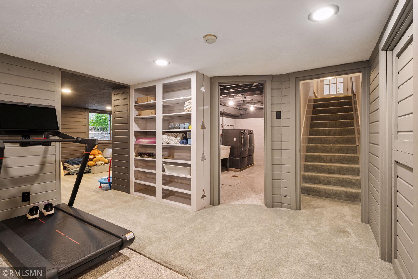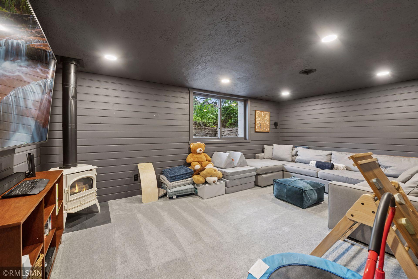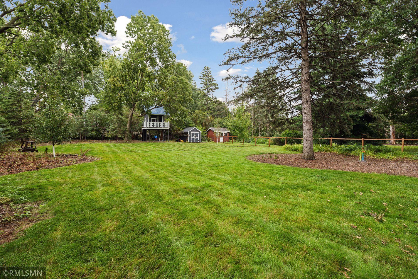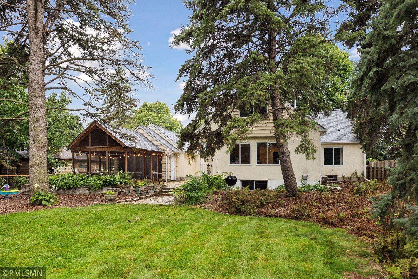1776 SAINT MARYS STREET
1776 Saint Marys Street, Saint Paul (Falcon Heights), 55113, MN
-
Price: $619,000
-
Status type: For Sale
-
Neighborhood: The Crossroads
Bedrooms: 4
Property Size :2921
-
Listing Agent: NST19050,NST83494
-
Property type : Single Family Residence
-
Zip code: 55113
-
Street: 1776 Saint Marys Street
-
Street: 1776 Saint Marys Street
Bathrooms: 4
Year: 1947
Listing Brokerage: The Relocation Center
FEATURES
- Range
- Refrigerator
- Washer
- Microwave
- Dishwasher
- Disposal
- Freezer
- Cooktop
- Gas Water Heater
DETAILS
Storybook country cottage tucked away on a lush half-acre lot in Falcon Heights. This charming move-in ready home is walking distance from restaurants, transit access, parks and desirable Roseville schools. A large three-level addition, designed in 1995 by noted architect Dale Mulfinger, completes a home that combines historical character with modern functionality. Open concept kitchen, multiple living and entertaining spaces with hardwood floors throughout. The lower level has been flexibly renovated with a full kitchen, full bath, gas fireplace, large egress window and all new flooring; perfect for entertaining, a home office, or a guest suite. Extra deep double garage, huge storage room in basement and ample closet space throughout allow for easy organization. The house looks out onto the giant backyard with mature landscaping, large screen porch and flagstone patio/retaining walls. ALL NEW SINCE 2019: Roof, fencing, driveway, gutters with guards, basement flooring, washer, dryer, dishwasher.
INTERIOR
Bedrooms: 4
Fin ft² / Living Area: 2921 ft²
Below Ground Living: 600ft²
Bathrooms: 4
Above Ground Living: 2321ft²
-
Basement Details: Block, Daylight/Lookout Windows, Egress Window(s), Finished, Full, Partially Finished, Storage Space,
Appliances Included:
-
- Range
- Refrigerator
- Washer
- Microwave
- Dishwasher
- Disposal
- Freezer
- Cooktop
- Gas Water Heater
EXTERIOR
Air Conditioning: Central Air
Garage Spaces: 2
Construction Materials: N/A
Foundation Size: 1400ft²
Unit Amenities:
-
- Patio
- Porch
- Hardwood Floors
- Sun Room
- Cable
- Kitchen Center Island
- French Doors
- Primary Bedroom Walk-In Closet
Heating System:
-
- Forced Air
ROOMS
| Main | Size | ft² |
|---|---|---|
| Living Room | 13x22 | 169 ft² |
| Dining Room | 11x13 | 121 ft² |
| Family Room | 13x20 | 169 ft² |
| Kitchen | 12x13 | 144 ft² |
| Bedroom 1 | 11x13 | 121 ft² |
| Bedroom 2 | 10x13 | 100 ft² |
| Mud Room | 9x10 | 81 ft² |
| Screened Porch | 12x18 | 144 ft² |
| Upper | Size | ft² |
|---|---|---|
| Bedroom 3 | 24x14 | 576 ft² |
| Bedroom 4 | 12x12 | 144 ft² |
| Bonus Room | 8x7 | 64 ft² |
| Basement | Size | ft² |
|---|---|---|
| Family Room | 19x12 | 361 ft² |
| Kitchen- 2nd | 18x14 | 324 ft² |
| Laundry | 9x14 | 81 ft² |
LOT
Acres: N/A
Lot Size Dim.: 97x225
Longitude: 44.9946
Latitude: -93.1683
Zoning: Residential-Single Family
FINANCIAL & TAXES
Tax year: 2025
Tax annual amount: $8,288
MISCELLANEOUS
Fuel System: N/A
Sewer System: City Sewer/Connected
Water System: City Water/Connected
ADDITIONAL INFORMATION
MLS#: NST7798988
Listing Brokerage: The Relocation Center

ID: 4090854
Published: September 09, 2025
Last Update: September 09, 2025
Views: 3


