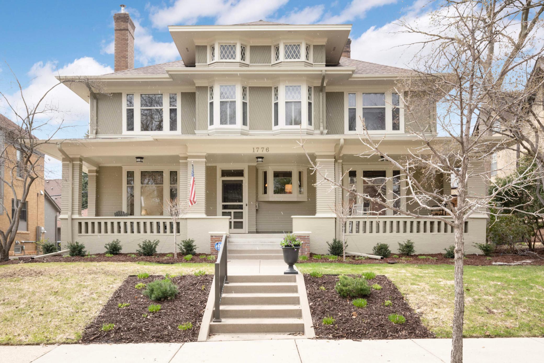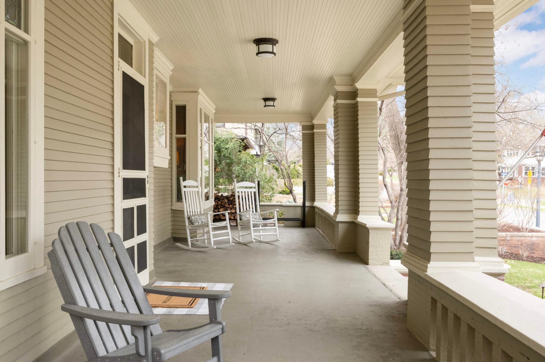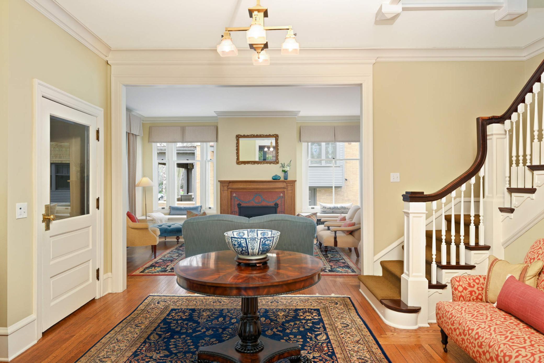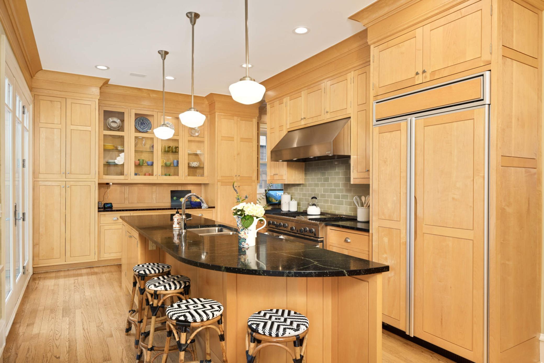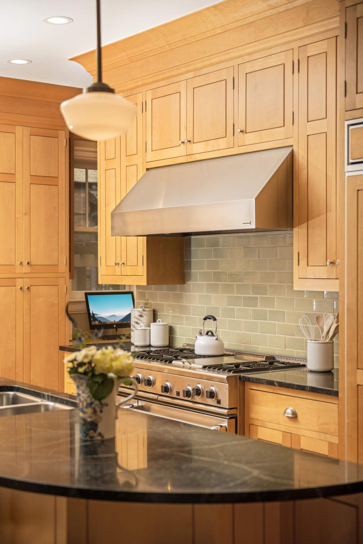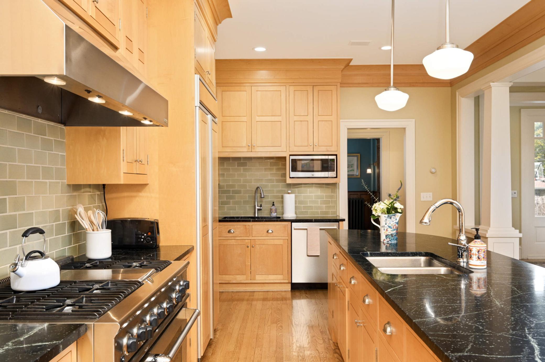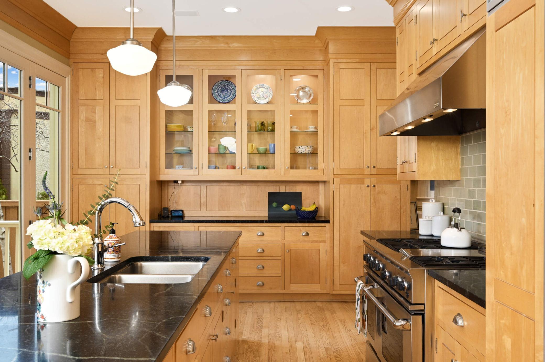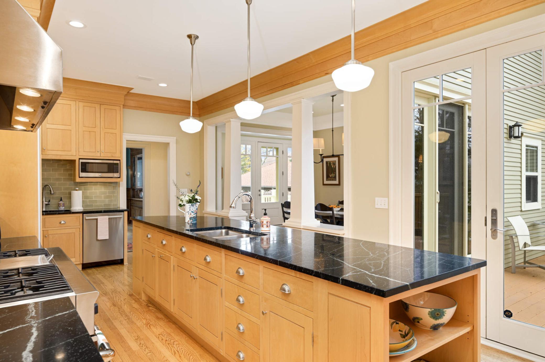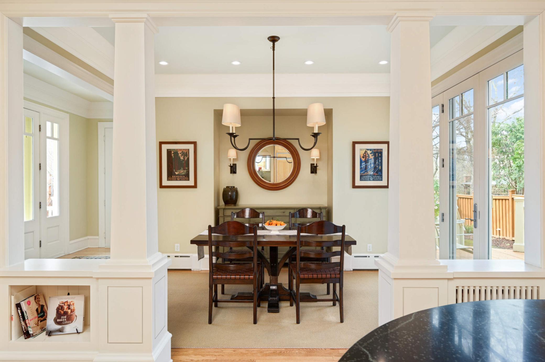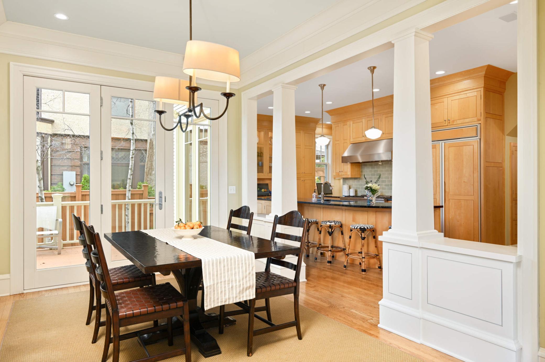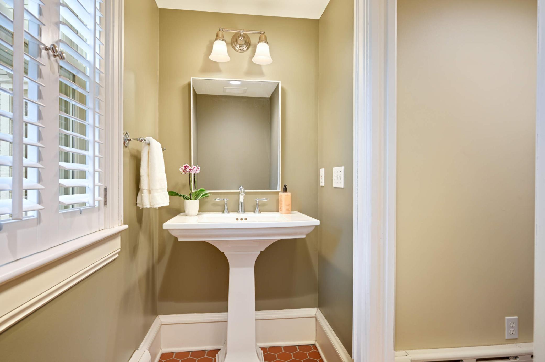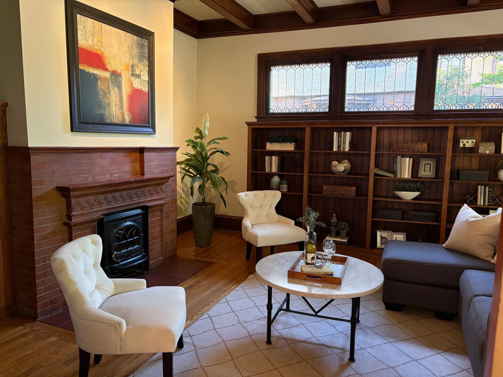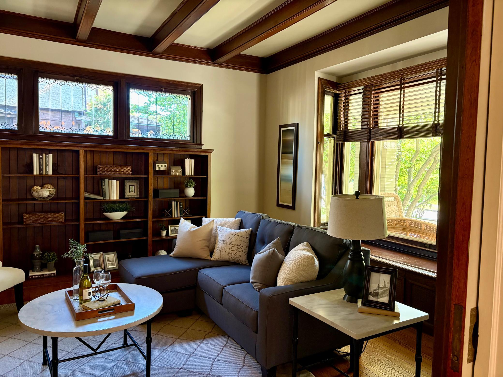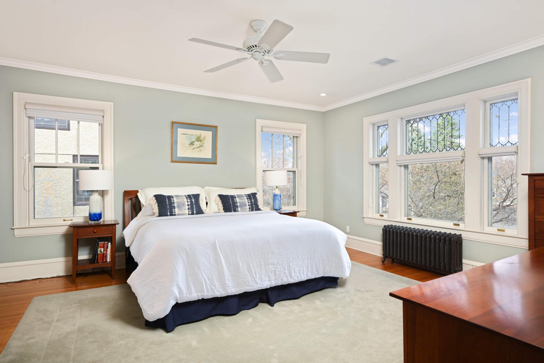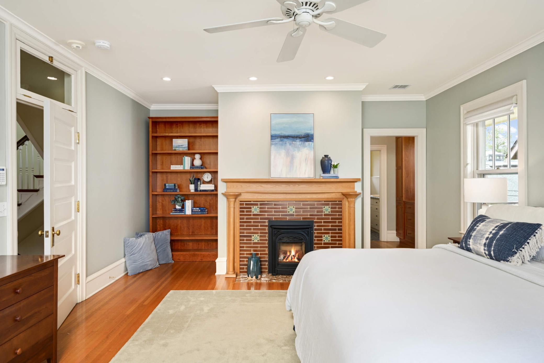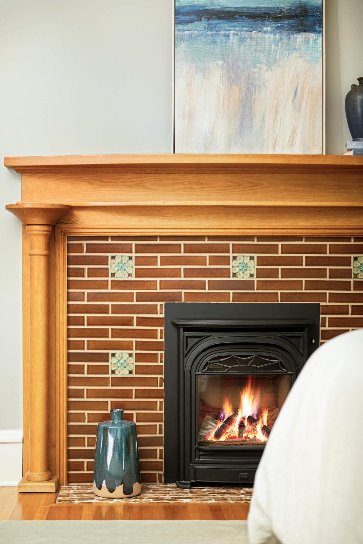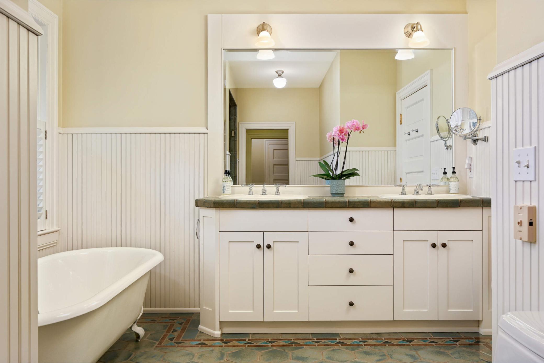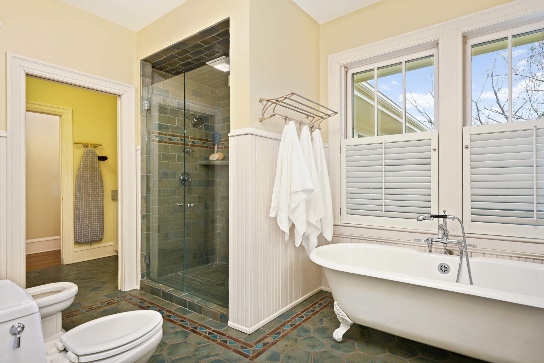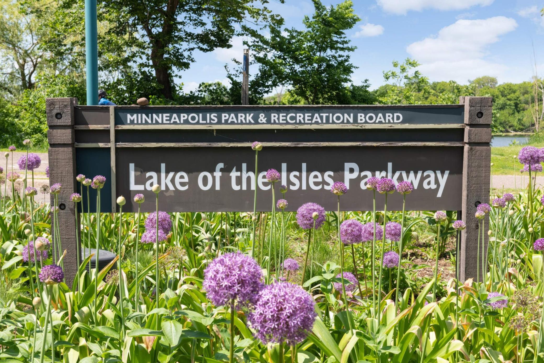1776 KNOX AVENUE
1776 Knox Avenue, Minneapolis, 55403, MN
-
Price: $10,000
-
Status type: For Lease
-
City: Minneapolis
-
Neighborhood: Lowry Hill
Bedrooms: 4
Property Size :5869
-
Listing Agent: NST16650,NST44546
-
Property type : Single Family Residence
-
Zip code: 55403
-
Street: 1776 Knox Avenue
-
Street: 1776 Knox Avenue
Bathrooms: 5
Year: 1903
Listing Brokerage: Edina Realty, Inc.
FEATURES
- Range
- Refrigerator
- Washer
- Dryer
- Microwave
- Dishwasher
- Gas Water Heater
- Stainless Steel Appliances
DETAILS
Idyllically located in the heart of Lowry Hill, this remarkable turn-of-the-century home has been thoughtfully updated top-to-bottom. From the custom award-winning kitchen to the serene principal suite, this home checks all the boxes. Orig highlights include: diamond-paned, leaded & stained-glass windows, wainscotting, 4 fireplaces (w/amazing original tilework), a stunning DR buffet, and numerous built-in/custom bookshelves. Whether entertaining a crowd, relaxing with friends & family, or working from home, there is space for everyone. *A notable distinction is the attached 3-car garage w/2nd story loft space (perfect workshop/art space or future ADU).
INTERIOR
Bedrooms: 4
Fin ft² / Living Area: 5869 ft²
Below Ground Living: 725ft²
Bathrooms: 5
Above Ground Living: 5144ft²
-
Basement Details: Egress Window(s), Finished, Full,
Appliances Included:
-
- Range
- Refrigerator
- Washer
- Dryer
- Microwave
- Dishwasher
- Gas Water Heater
- Stainless Steel Appliances
EXTERIOR
Air Conditioning: Central Air
Garage Spaces: 3
Construction Materials: N/A
Foundation Size: 2129ft²
Unit Amenities:
-
- Kitchen Window
- Porch
- Natural Woodwork
- Hardwood Floors
- Walk-In Closet
- Kitchen Center Island
- French Doors
- Primary Bedroom Walk-In Closet
Heating System:
-
- Hot Water
- Baseboard
- Boiler
ROOMS
| Main | Size | ft² |
|---|---|---|
| Foyer | 13x11 | 169 ft² |
| Living Room | 20x13 | 400 ft² |
| Dining Room | 17x14 | 289 ft² |
| Family Room | 16x15 | 256 ft² |
| Kitchen | 25x12 | 625 ft² |
| Upper | Size | ft² |
|---|---|---|
| Bedroom 1 | 17x15 | 289 ft² |
| Bedroom 2 | 14x13 | 196 ft² |
| Bedroom 3 | 17x12 | 289 ft² |
| Hobby Room | 15x13 | 225 ft² |
| Basement | Size | ft² |
|---|---|---|
| Bedroom 4 | 13x12 | 169 ft² |
| Recreation Room | 20x11 | 400 ft² |
LOT
Acres: N/A
Lot Size Dim.: 75x135
Longitude: 44.9659
Latitude: -93.3024
Zoning: Residential-Single Family
FINANCIAL & TAXES
Tax year: N/A
Tax annual amount: N/A
MISCELLANEOUS
Fuel System: N/A
Sewer System: City Sewer/Connected
Water System: City Water/Connected
ADDITIONAL INFORMATION
MLS#: NST7752708
Listing Brokerage: Edina Realty, Inc.

ID: 3735971
Published: June 02, 2025
Last Update: June 02, 2025
Views: 17


