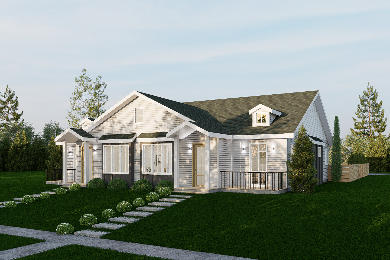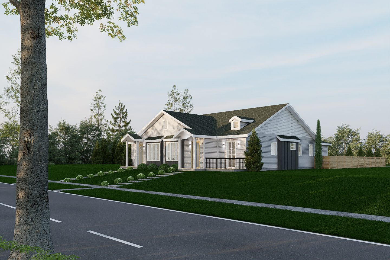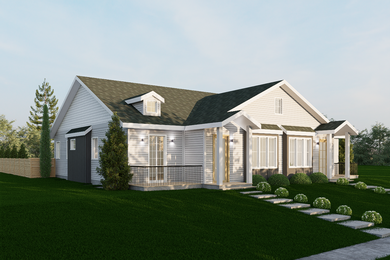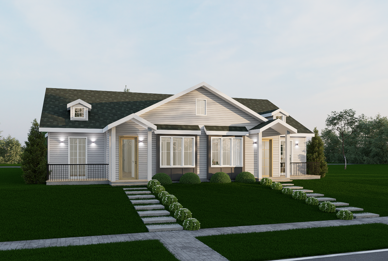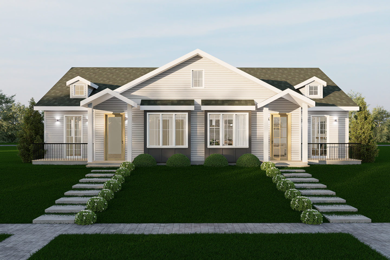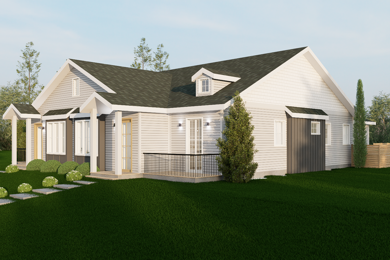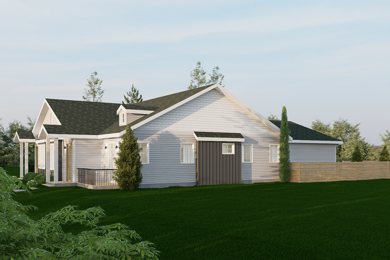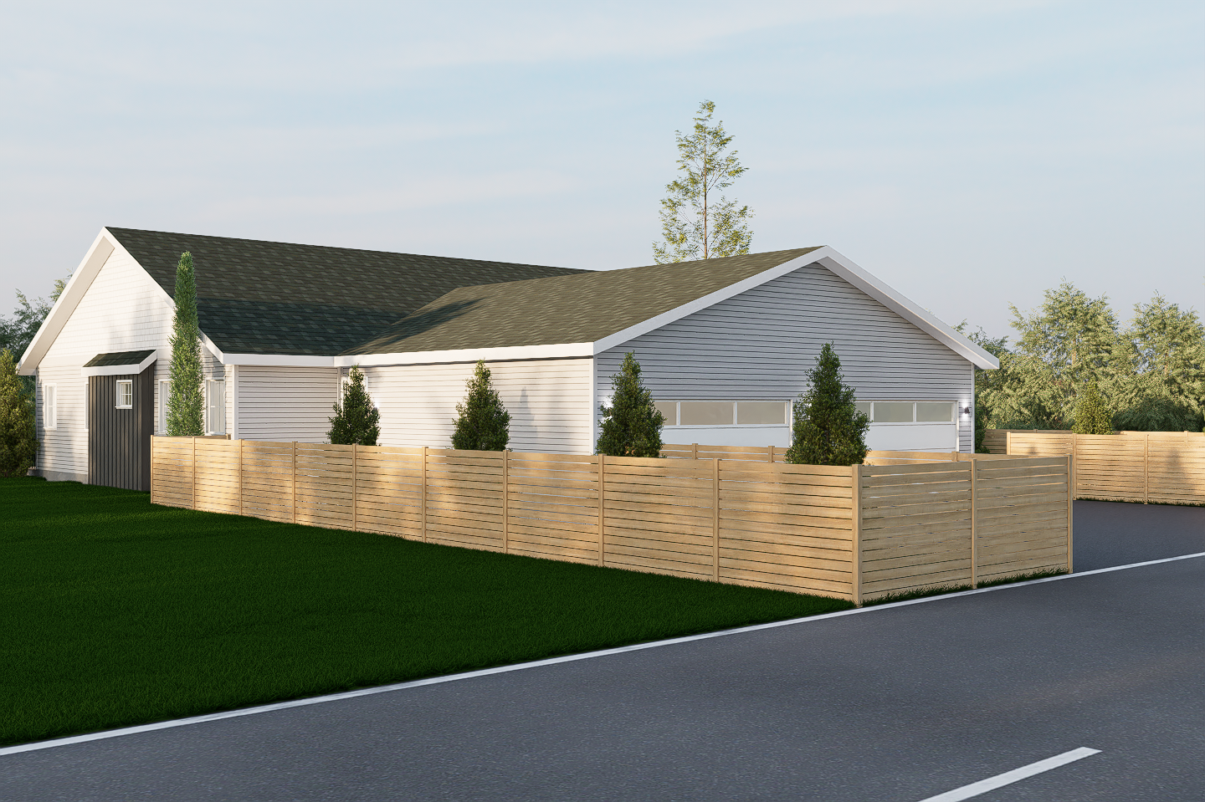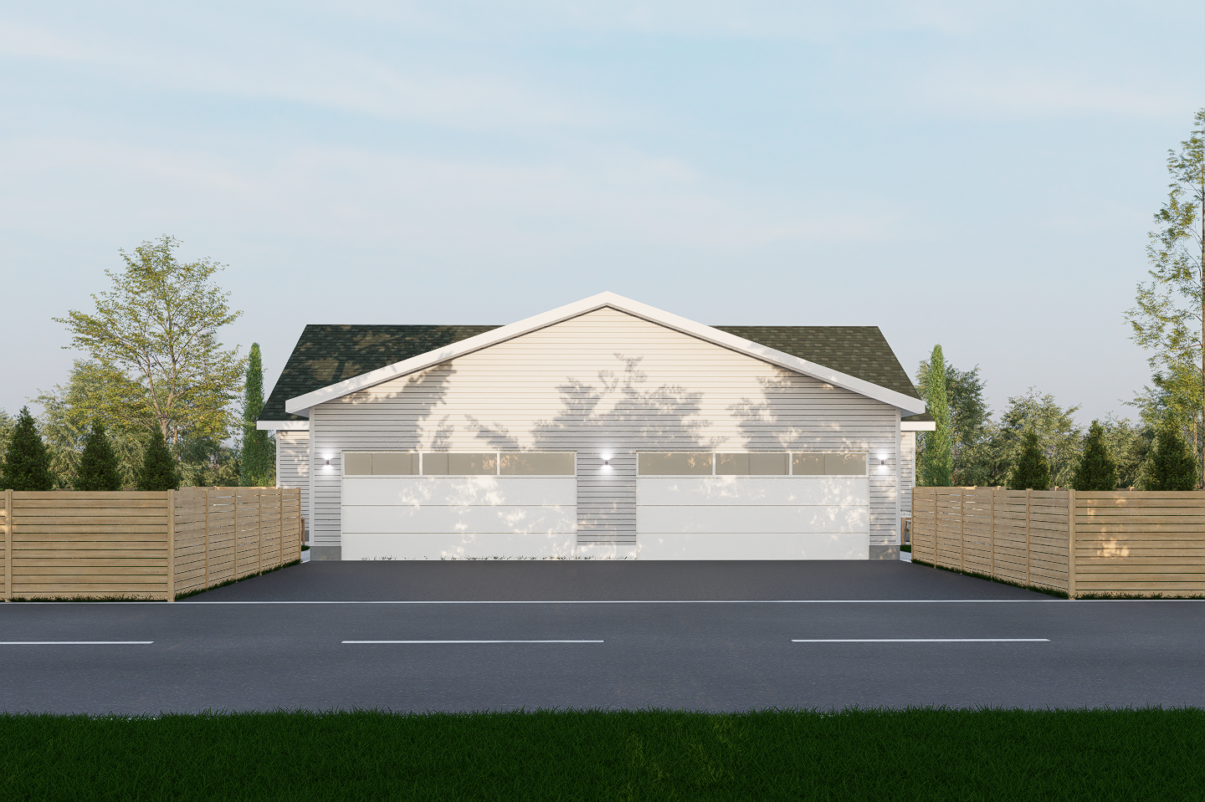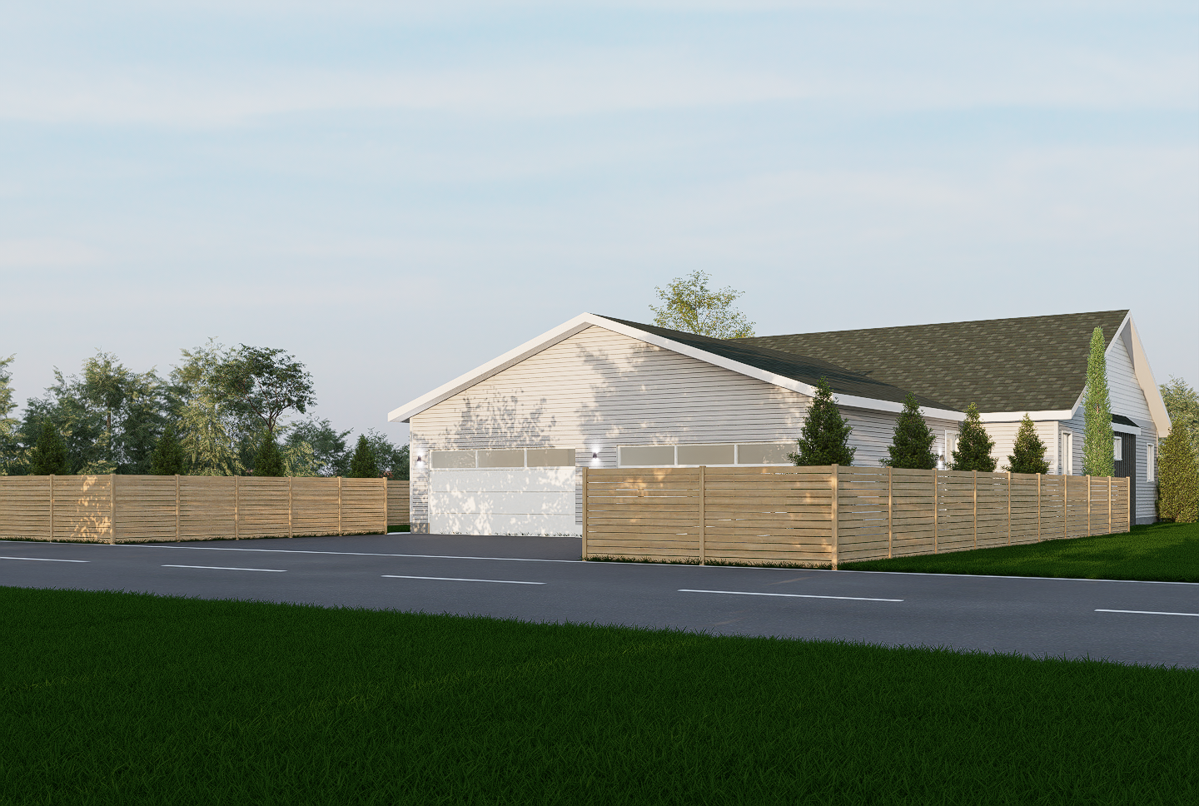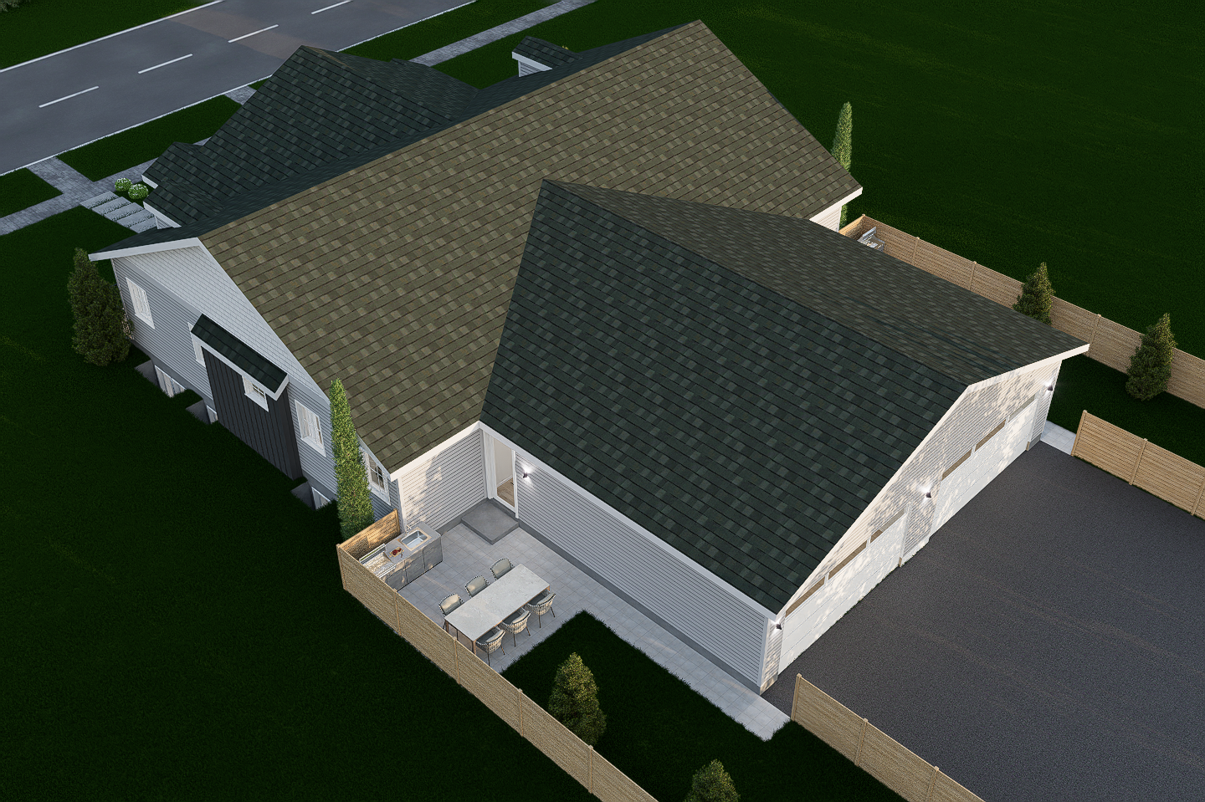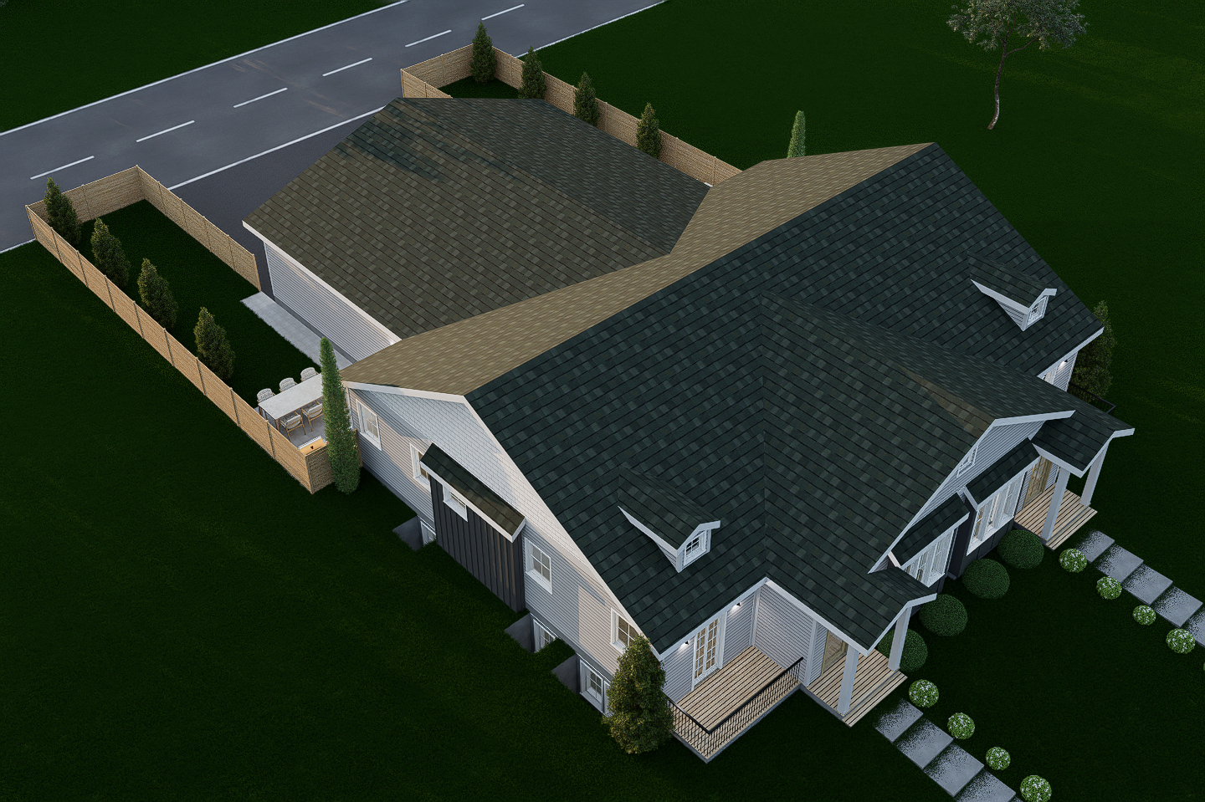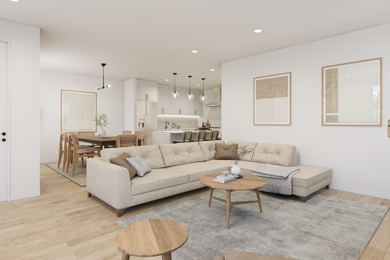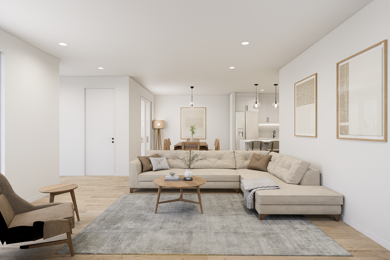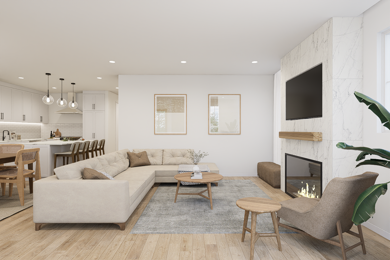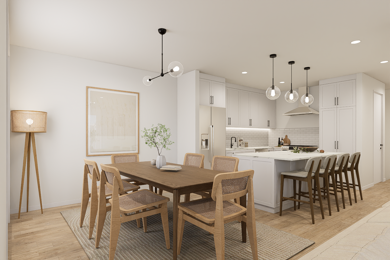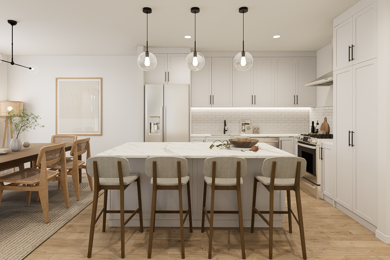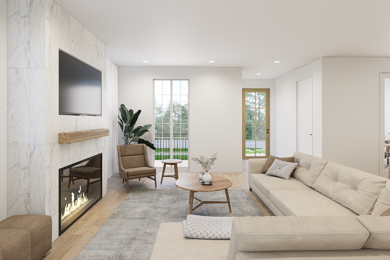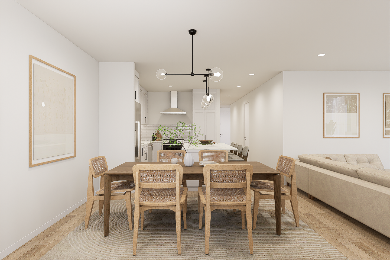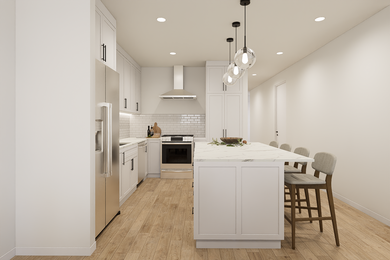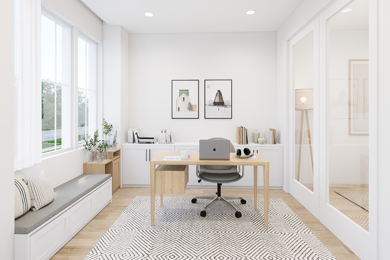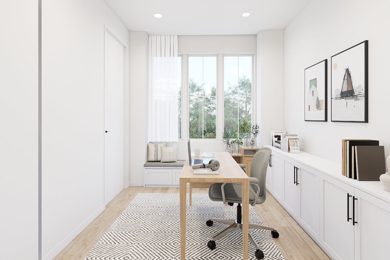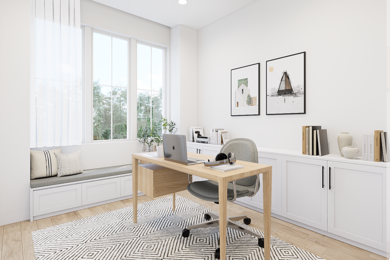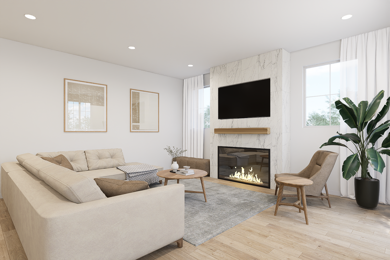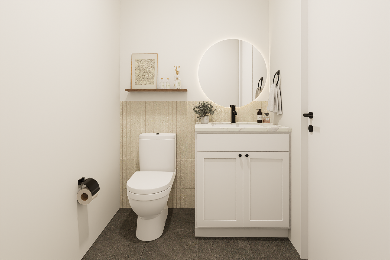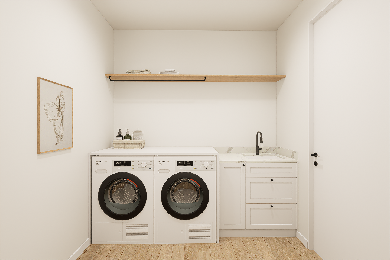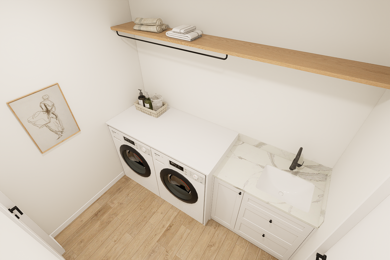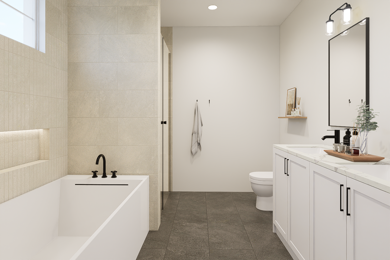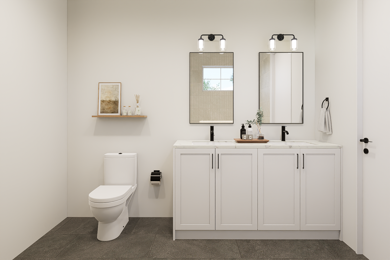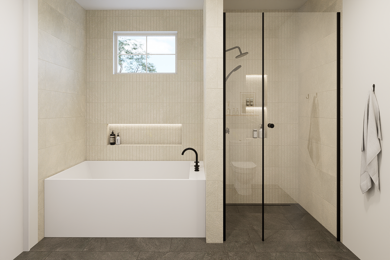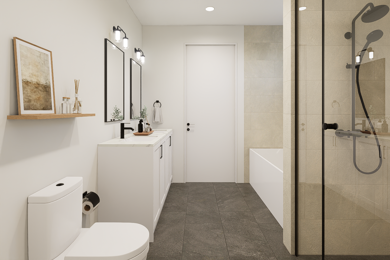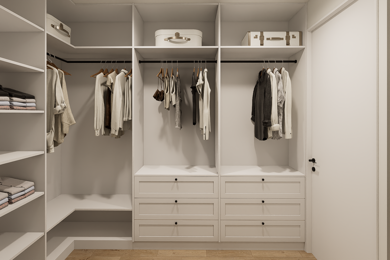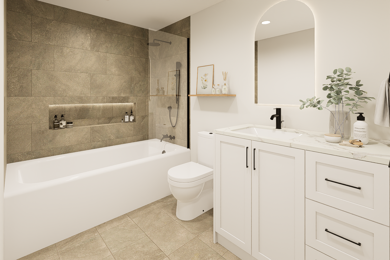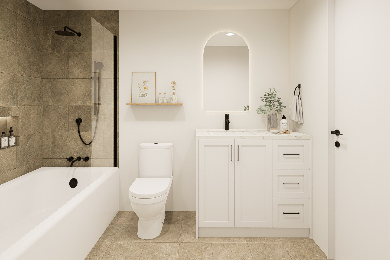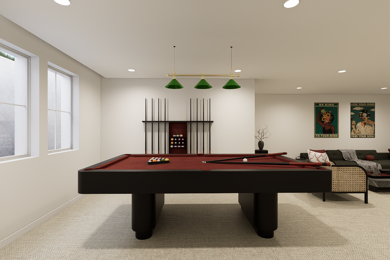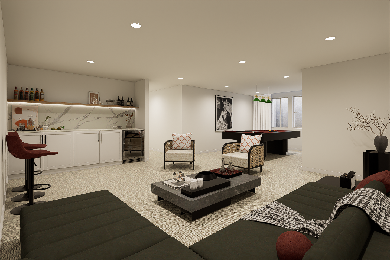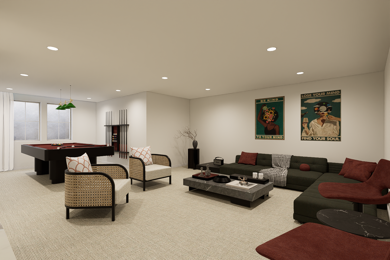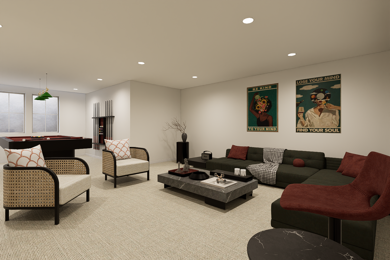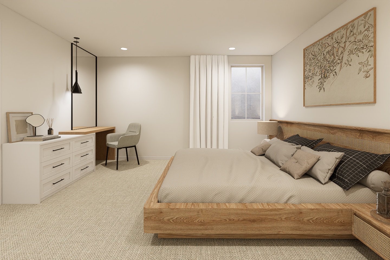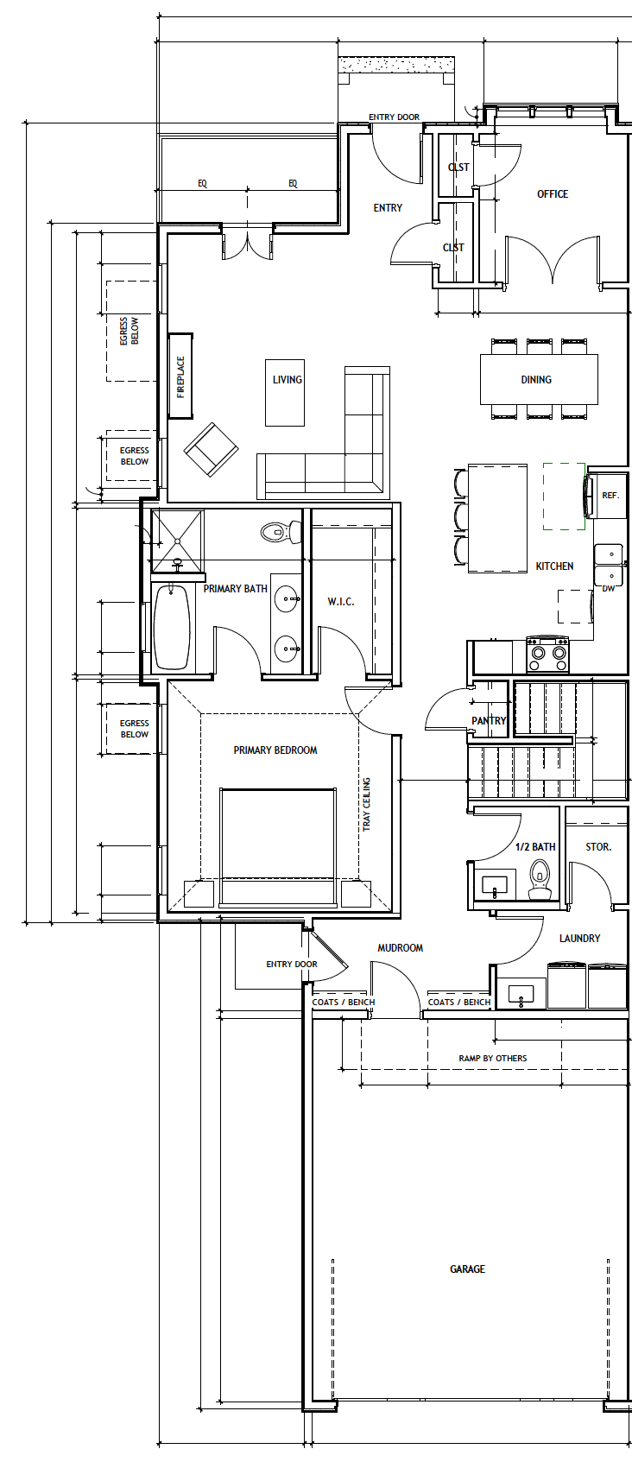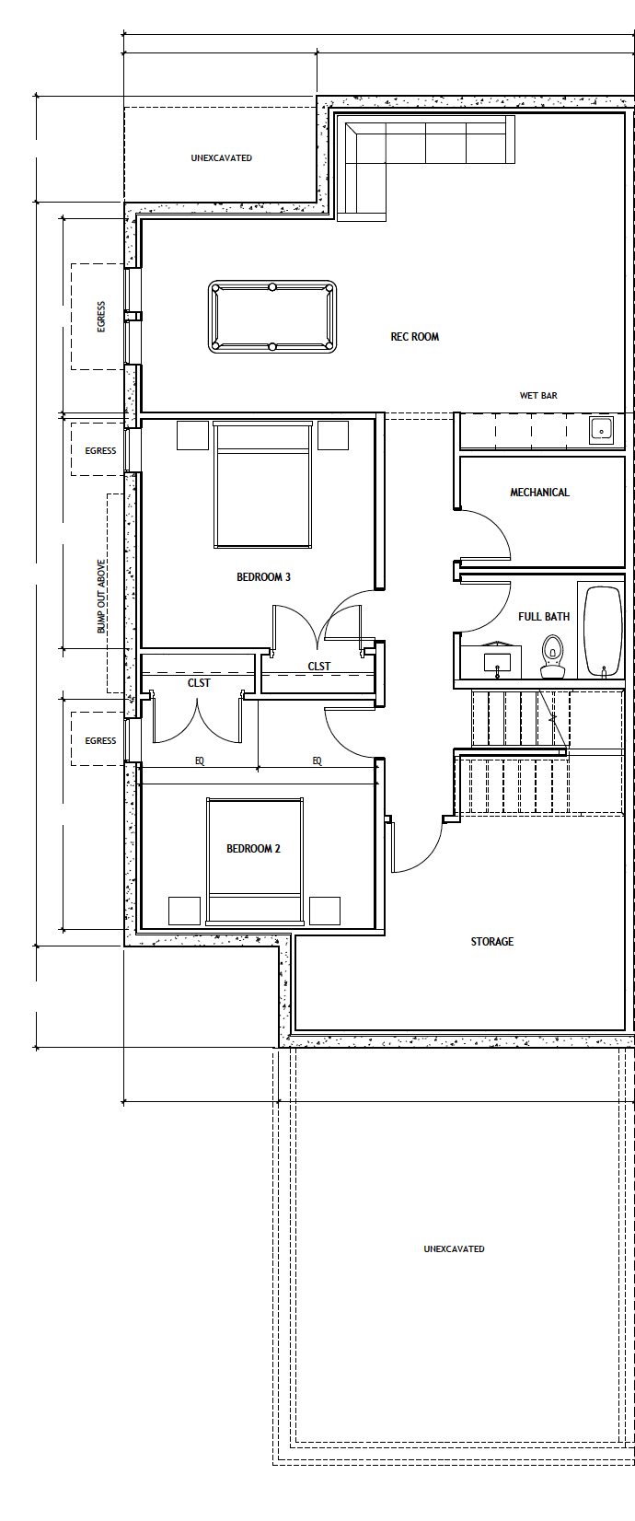1776 FORD PARKWAY
1776 Ford Parkway, Saint Paul, 55116, MN
-
Price: $849,900
-
Status type: For Sale
-
City: Saint Paul
-
Neighborhood: Highland
Bedrooms: 3
Property Size :2600
-
Listing Agent: NST16460,NST69573
-
Property type : Twin Home
-
Zip code: 55116
-
Street: 1776 Ford Parkway
-
Street: 1776 Ford Parkway
Bathrooms: 3
Year: 2026
Listing Brokerage: Coldwell Banker Burnet
FEATURES
- Range
- Refrigerator
- Washer
- Dryer
- Microwave
- Exhaust Fan
- Dishwasher
- Disposal
- Stainless Steel Appliances
DETAILS
Hilltop Development is proud to announce a new one level living twin home community in Highland Park! The main floor features a large primary bedroom with walk-in closet and four piece bathroom. The four piece bathroom features a jetted tub, double vanities and walk-in shower. The main floor living area will feature Oak hardwood floors throughout, 9 foot ceilings with 8 foot doors, French doors to the patio, main floor laundry, main floor office/2nd bedroom, 1/2 bath and amazing chef's kitchen. The kitchen will feature upgraded cabinetry, quartz countertops, a large island and there will be a $15,000 appliance package included with the price. The lower level features two large bedrooms, a mini-bar, a huge storage room/workout area and large family room. There is an oversized two car attached garage. The backyard will be about 40x15 and will feature a stamped concrete patio and privacy fence. Reserve your unit today!
INTERIOR
Bedrooms: 3
Fin ft² / Living Area: 2600 ft²
Below Ground Living: 1150ft²
Bathrooms: 3
Above Ground Living: 1450ft²
-
Basement Details: Drain Tiled, Egress Window(s), Finished, Concrete, Sump Pump,
Appliances Included:
-
- Range
- Refrigerator
- Washer
- Dryer
- Microwave
- Exhaust Fan
- Dishwasher
- Disposal
- Stainless Steel Appliances
EXTERIOR
Air Conditioning: Central Air
Garage Spaces: 2
Construction Materials: N/A
Foundation Size: 1450ft²
Unit Amenities:
-
- Patio
- Kitchen Window
- Porch
- Hardwood Floors
- Walk-In Closet
- Kitchen Center Island
- French Doors
- Wet Bar
- Tile Floors
- Primary Bedroom Walk-In Closet
Heating System:
-
- Forced Air
- Fireplace(s)
ROOMS
| Main | Size | ft² |
|---|---|---|
| Living Room | 16x15 | 256 ft² |
| Dining Room | 10x10 | 100 ft² |
| Kitchen | 14x12 | 196 ft² |
| Bedroom 1 | 14x14 | 196 ft² |
| Office | 9x9 | 81 ft² |
| Mud Room | 10x5 | 100 ft² |
| Laundry | 8x6 | 64 ft² |
| Porch | 10x6 | 100 ft² |
| Lower | Size | ft² |
|---|---|---|
| Bedroom 2 | 13x13 | 169 ft² |
| Bedroom 3 | 13x13 | 169 ft² |
| Family Room | 17x17 | 289 ft² |
| Amusement Room | 11x10 | 121 ft² |
| Storage | 15x15 | 225 ft² |
LOT
Acres: N/A
Lot Size Dim.: 34x112
Longitude: 44.9177
Latitude: -93.1757
Zoning: Residential-Multi-Family
FINANCIAL & TAXES
Tax year: 2025
Tax annual amount: N/A
MISCELLANEOUS
Fuel System: N/A
Sewer System: City Sewer/Connected
Water System: City Water/Connected
ADDITIONAL INFORMATION
MLS#: NST7765415
Listing Brokerage: Coldwell Banker Burnet

ID: 3852581
Published: July 03, 2025
Last Update: July 03, 2025
Views: 11


