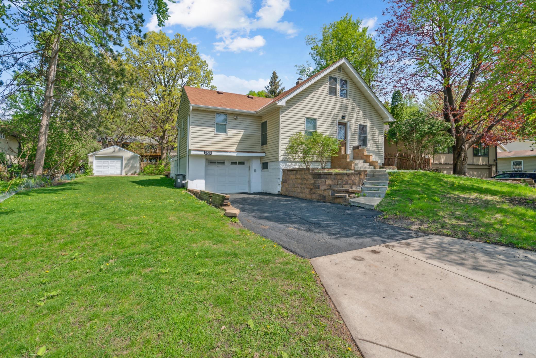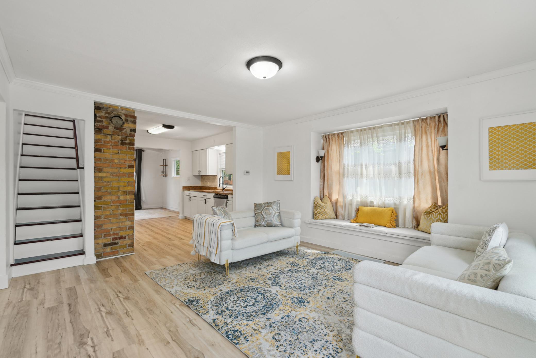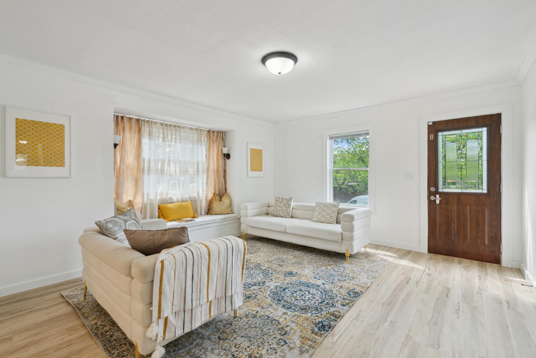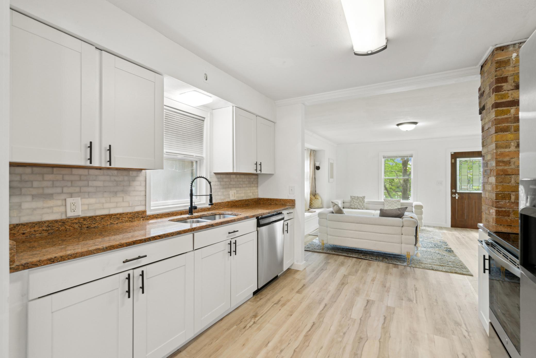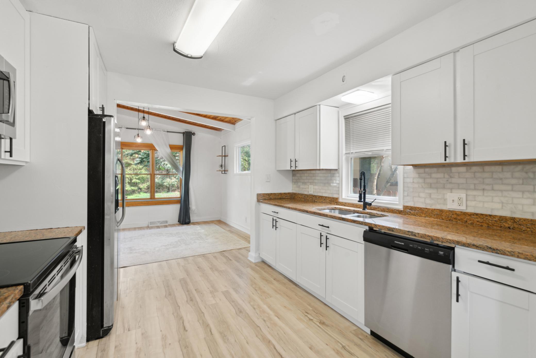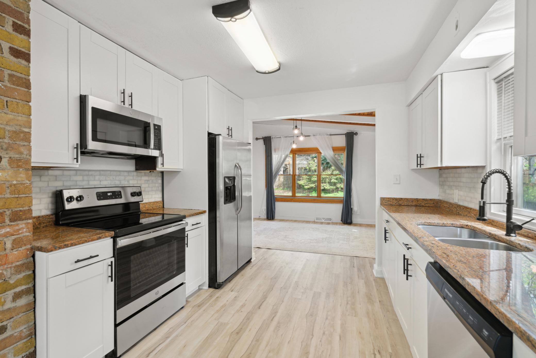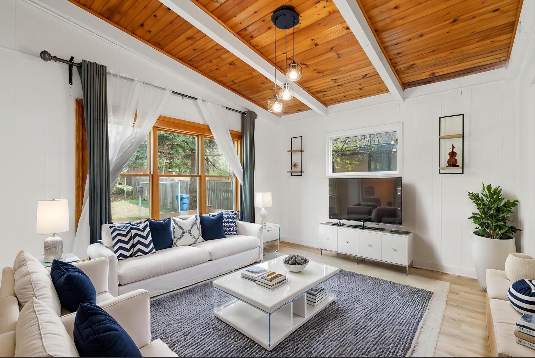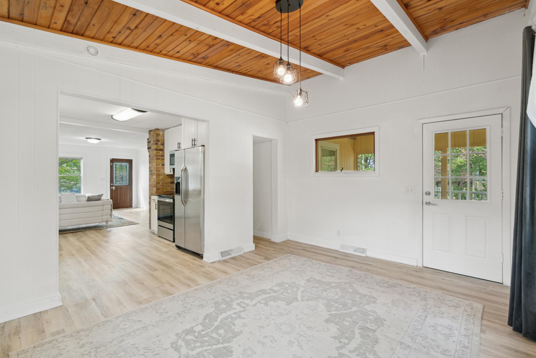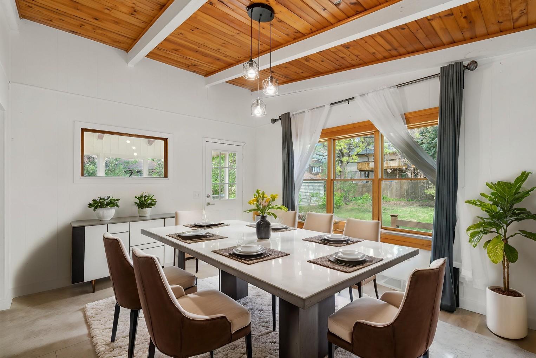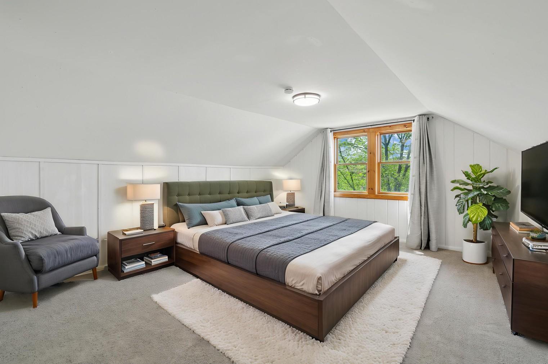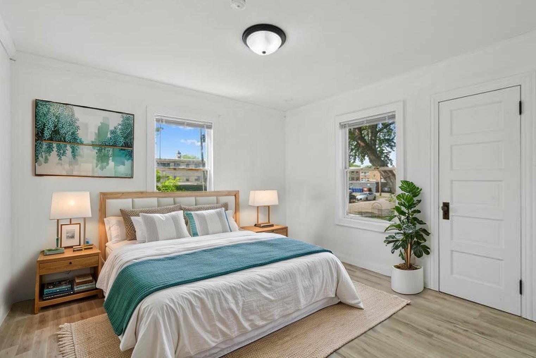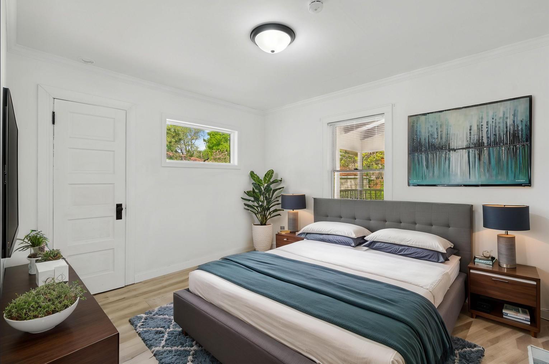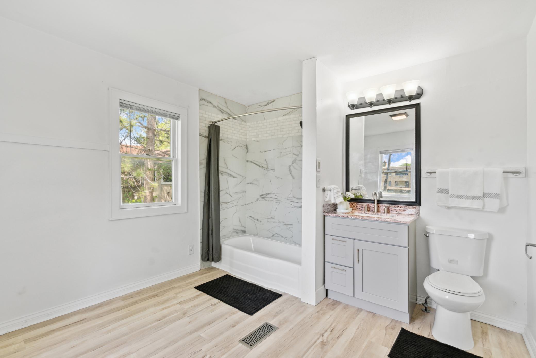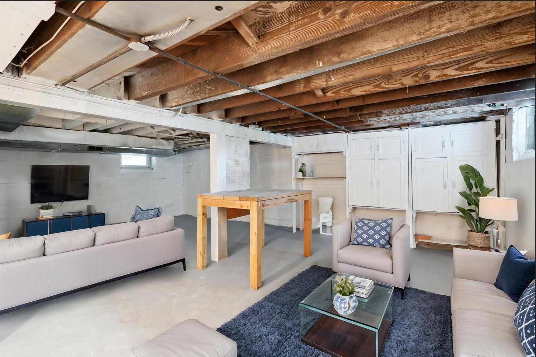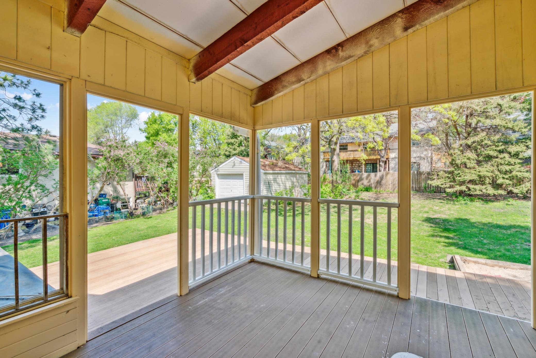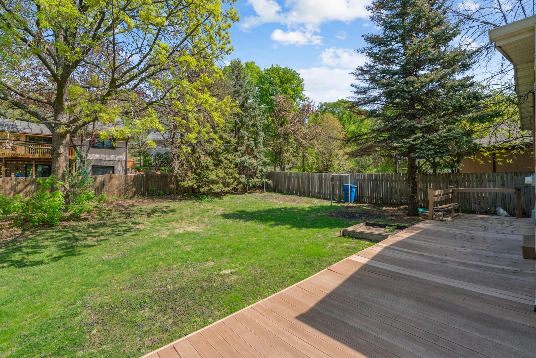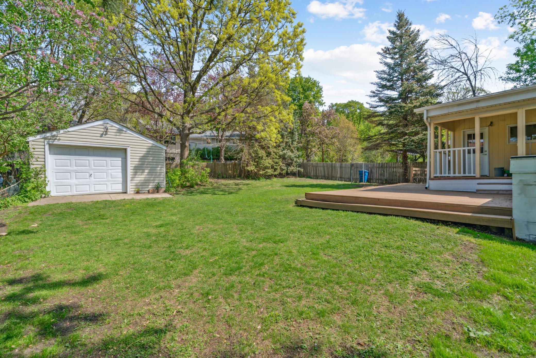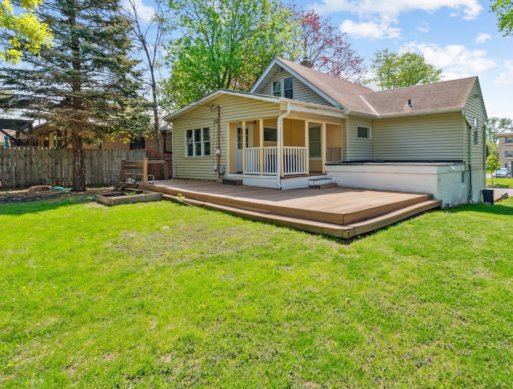1775 MORGAN AVENUE
1775 Morgan Avenue, Saint Paul, 55116, MN
-
Price: $399,500
-
Status type: For Sale
-
City: Saint Paul
-
Neighborhood: Highland
Bedrooms: 3
Property Size :1558
-
Listing Agent: NST16732,NST83850
-
Property type : Single Family Residence
-
Zip code: 55116
-
Street: 1775 Morgan Avenue
-
Street: 1775 Morgan Avenue
Bathrooms: 1
Year: 1931
Listing Brokerage: Coldwell Banker Burnet
FEATURES
- Range
- Refrigerator
- Washer
- Dryer
- Microwave
- Dishwasher
- Gas Water Heater
- Stainless Steel Appliances
DETAILS
Stunning Fully Renovated Home in the Highly Sought-After Highland Neighborhood! This beautifully updated residence blends modern finishes with classic charm, offering an exceptional living experience in one of the city's most desirable areas. Step inside to discover brand new flooring throughout and a stylishly reimagined kitchen featuring gleaming granite countertops, contemporary stainless steel appliances, a designer tile backsplash, and abundant custom cabinetry. The main floor boasts a spacious, fully remodeled bathroom with high-end finishes, along with a freshly painted interior and a striking new front door that enhances curb appeal. Enjoy the convenience of two garages - one attached and one detached - plus newer A/C and furnace systems for year-round comfort. Upstairs, you'll find a generously sized bedroom with endless potential. Other highlights include updated electrical, a large deck perfect for entertaining, and an expansive lot offering privacy and space to enjoy the outdoors. The lower level presents an incredible opportunity to build equity by finishing it to your taste. Within walking distance to parks, boutique shopping, dining, and popular local attractions. Don't miss your chance to own this Highland gem - move-in ready with room to grow!
INTERIOR
Bedrooms: 3
Fin ft² / Living Area: 1558 ft²
Below Ground Living: N/A
Bathrooms: 1
Above Ground Living: 1558ft²
-
Basement Details: Daylight/Lookout Windows, Full, Unfinished,
Appliances Included:
-
- Range
- Refrigerator
- Washer
- Dryer
- Microwave
- Dishwasher
- Gas Water Heater
- Stainless Steel Appliances
EXTERIOR
Air Conditioning: Central Air
Garage Spaces: 2
Construction Materials: N/A
Foundation Size: 1196ft²
Unit Amenities:
-
- Patio
- Kitchen Window
- Deck
- Natural Woodwork
- Main Floor Primary Bedroom
- Primary Bedroom Walk-In Closet
Heating System:
-
- Forced Air
ROOMS
| Main | Size | ft² |
|---|---|---|
| Living Room | 17x16 | 289 ft² |
| Dining Room | 15x13 | 225 ft² |
| Kitchen | 11x10 | 121 ft² |
| Bedroom 2 | 13x12 | 169 ft² |
| Bedroom 3 | 12x12 | 144 ft² |
| Primary Bathroom | 14x12 | 196 ft² |
| Upper | Size | ft² |
|---|---|---|
| Bedroom 1 | 27x15 | 729 ft² |
LOT
Acres: N/A
Lot Size Dim.: 123x80
Longitude: 44.9051
Latitude: -93.1754
Zoning: Residential-Single Family
FINANCIAL & TAXES
Tax year: 2024
Tax annual amount: $4,528
MISCELLANEOUS
Fuel System: N/A
Sewer System: City Sewer/Connected
Water System: City Water/Connected
ADDITIONAL INFORMATION
MLS#: NST7738506
Listing Brokerage: Coldwell Banker Burnet

ID: 3691096
Published: May 10, 2025
Last Update: May 10, 2025
Views: 15


