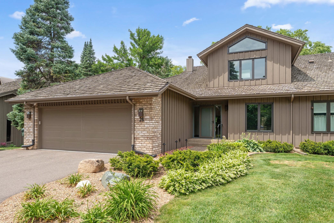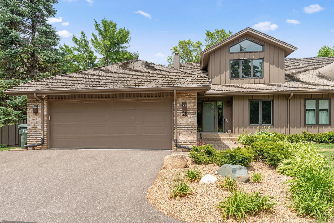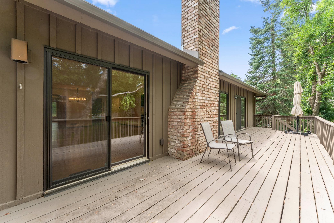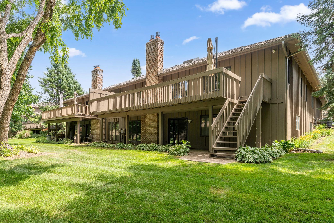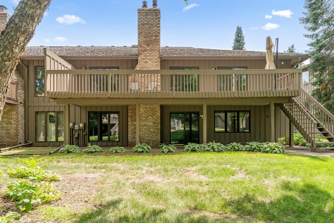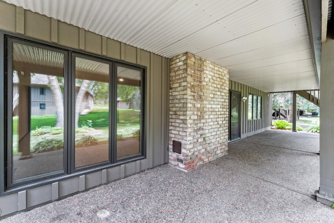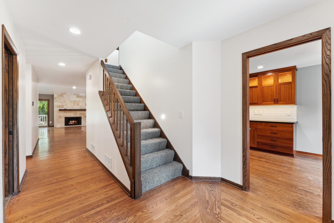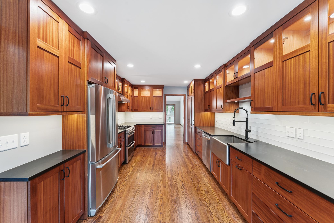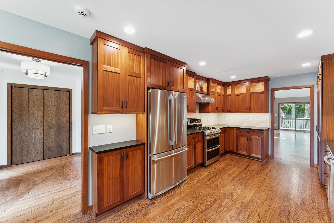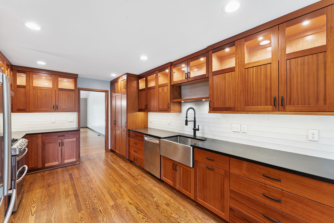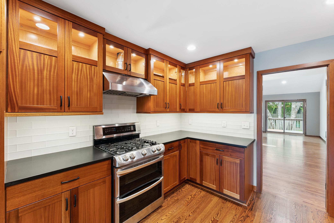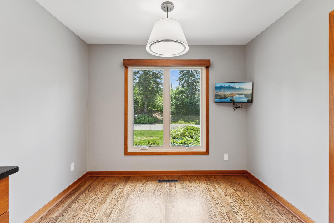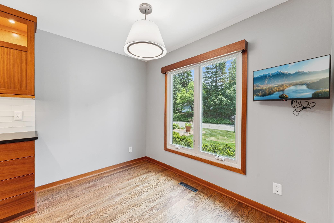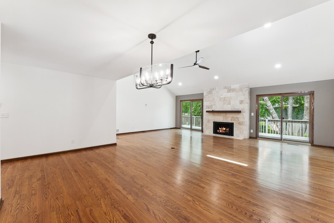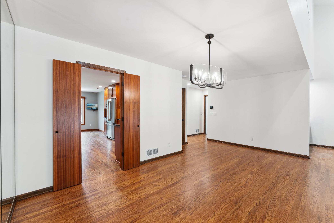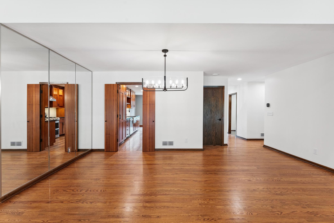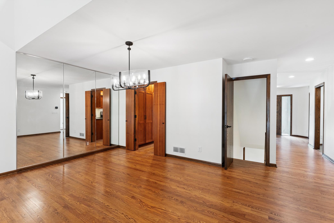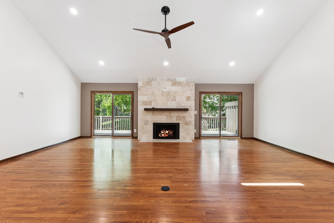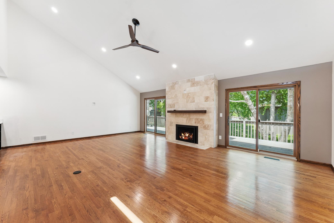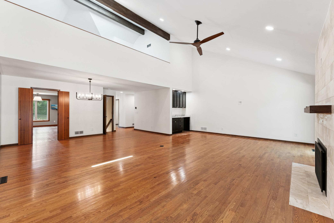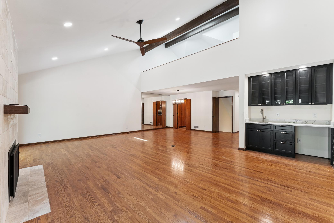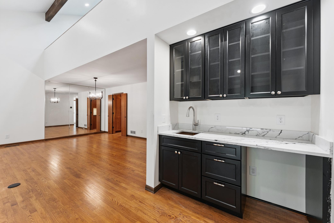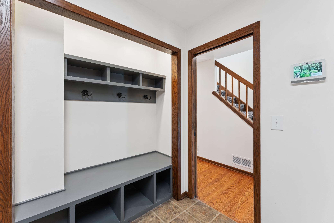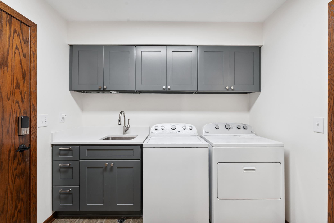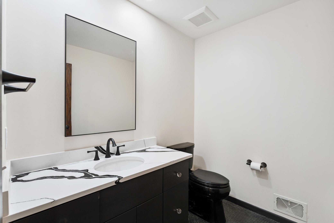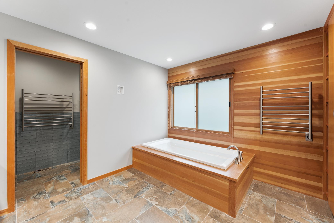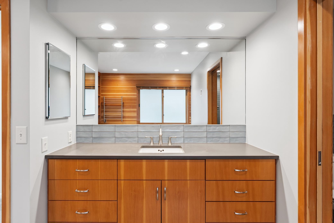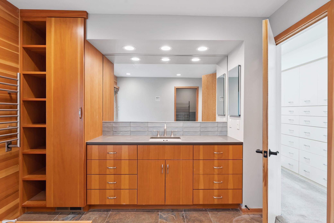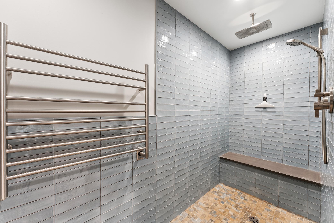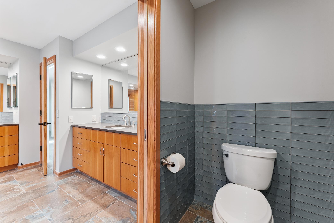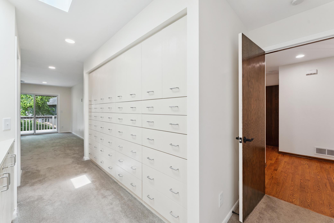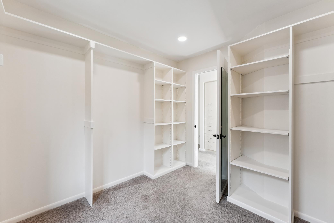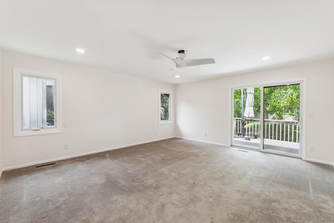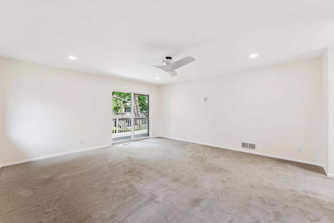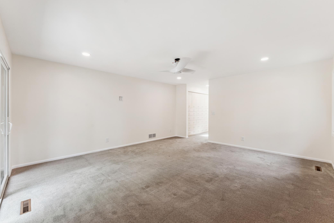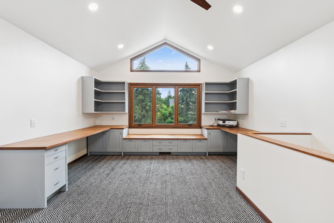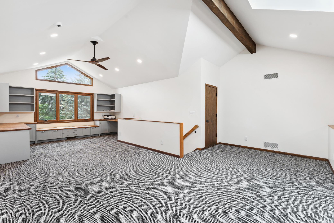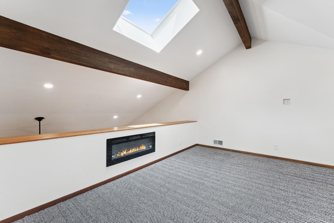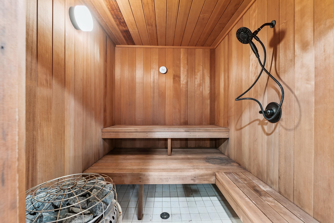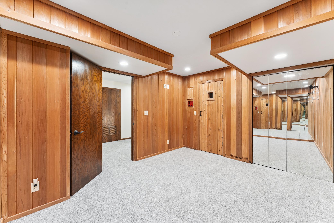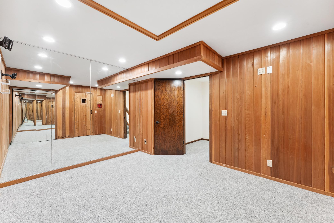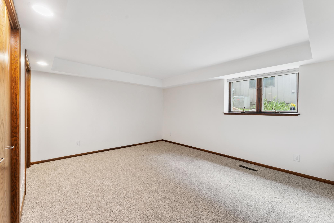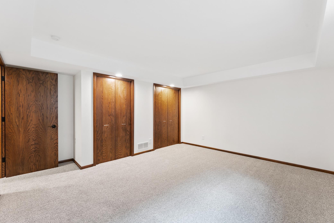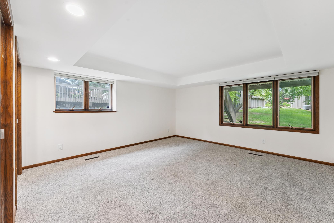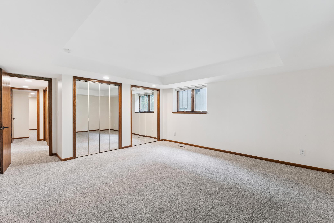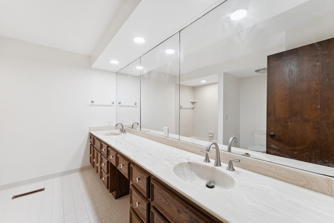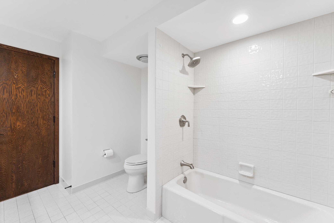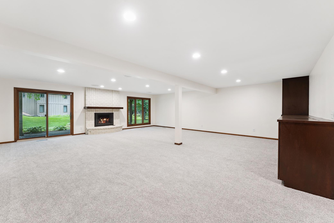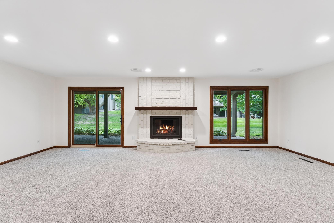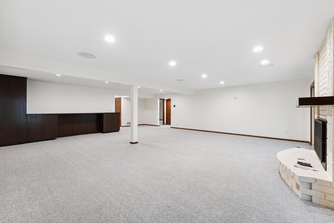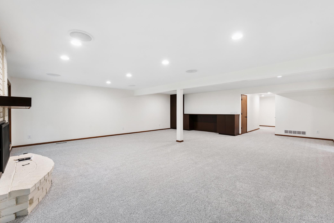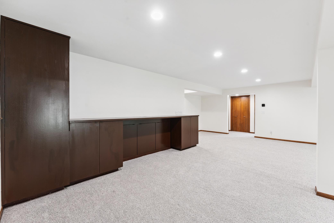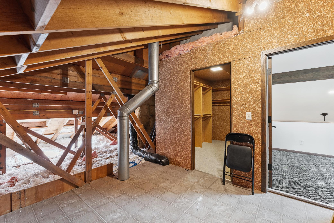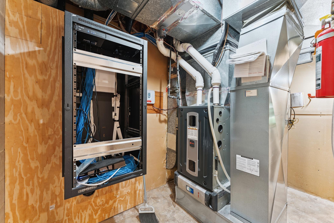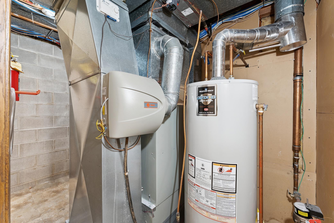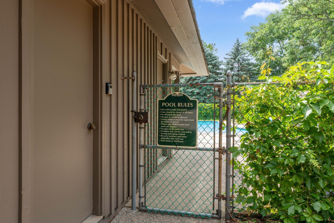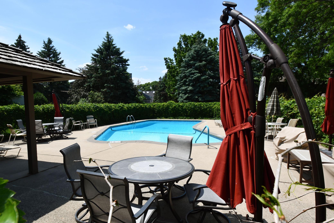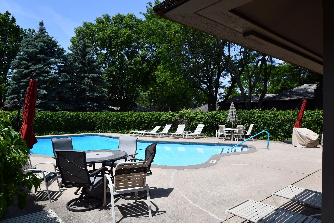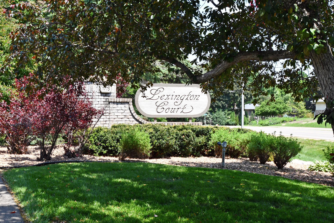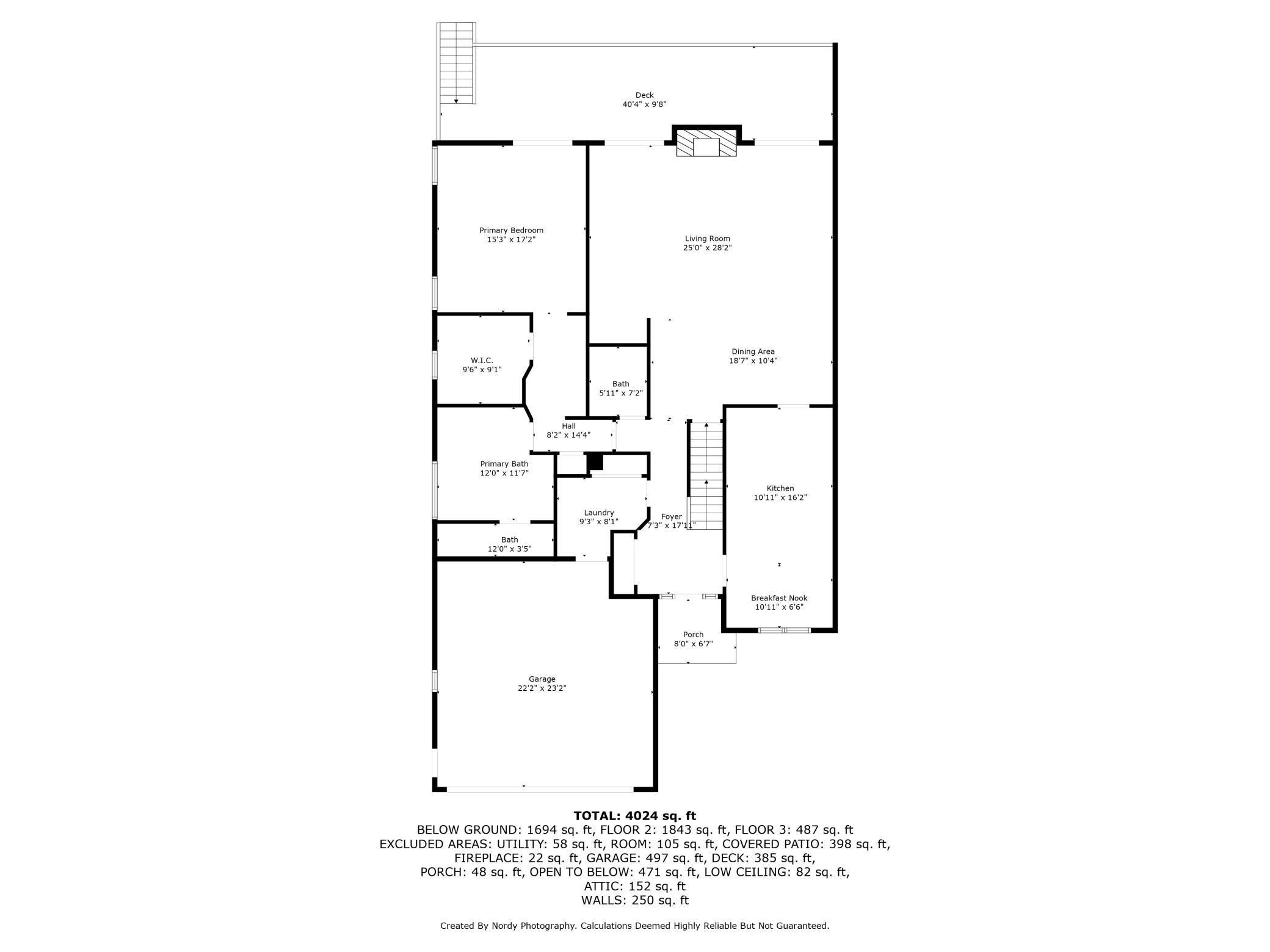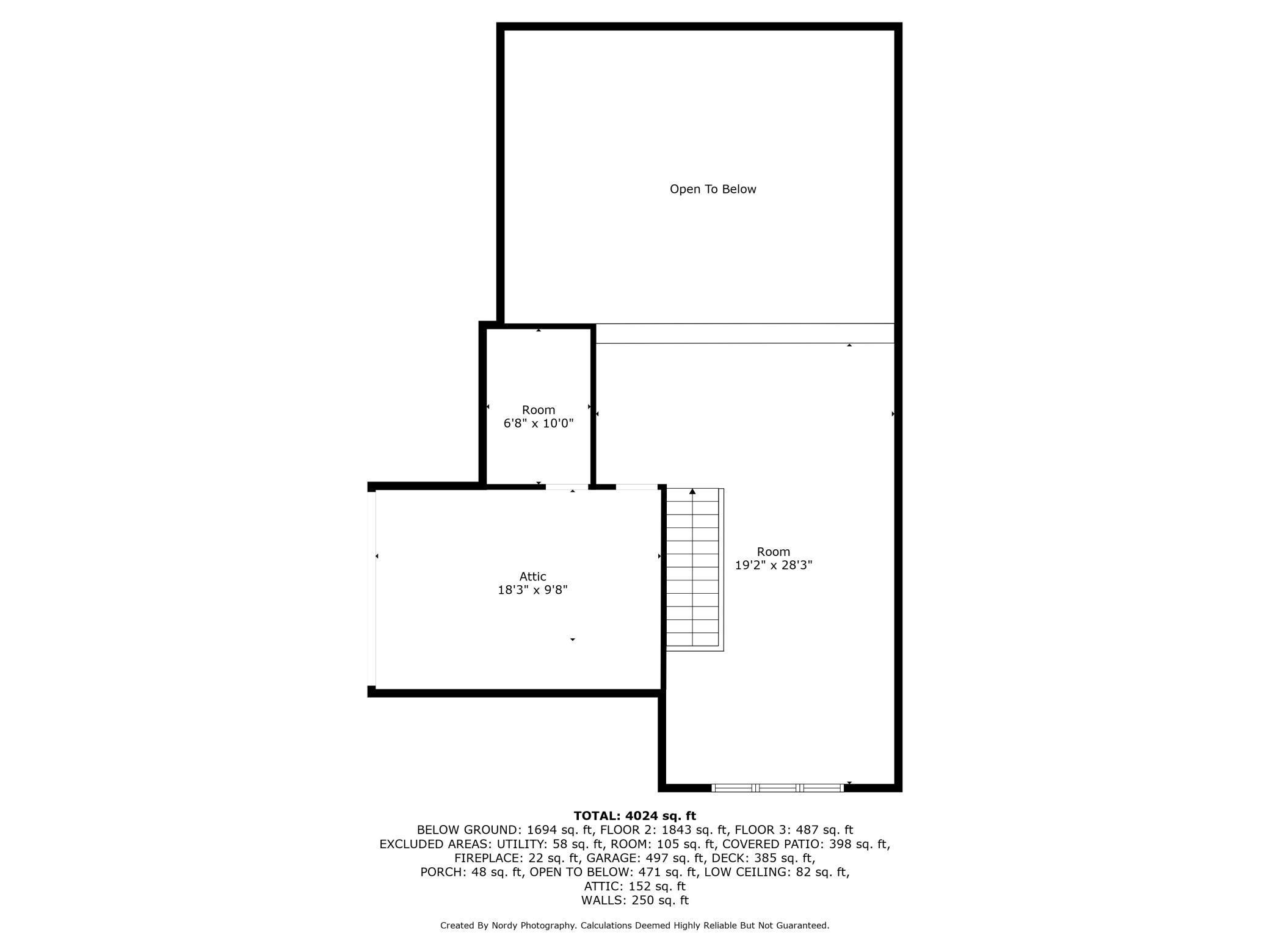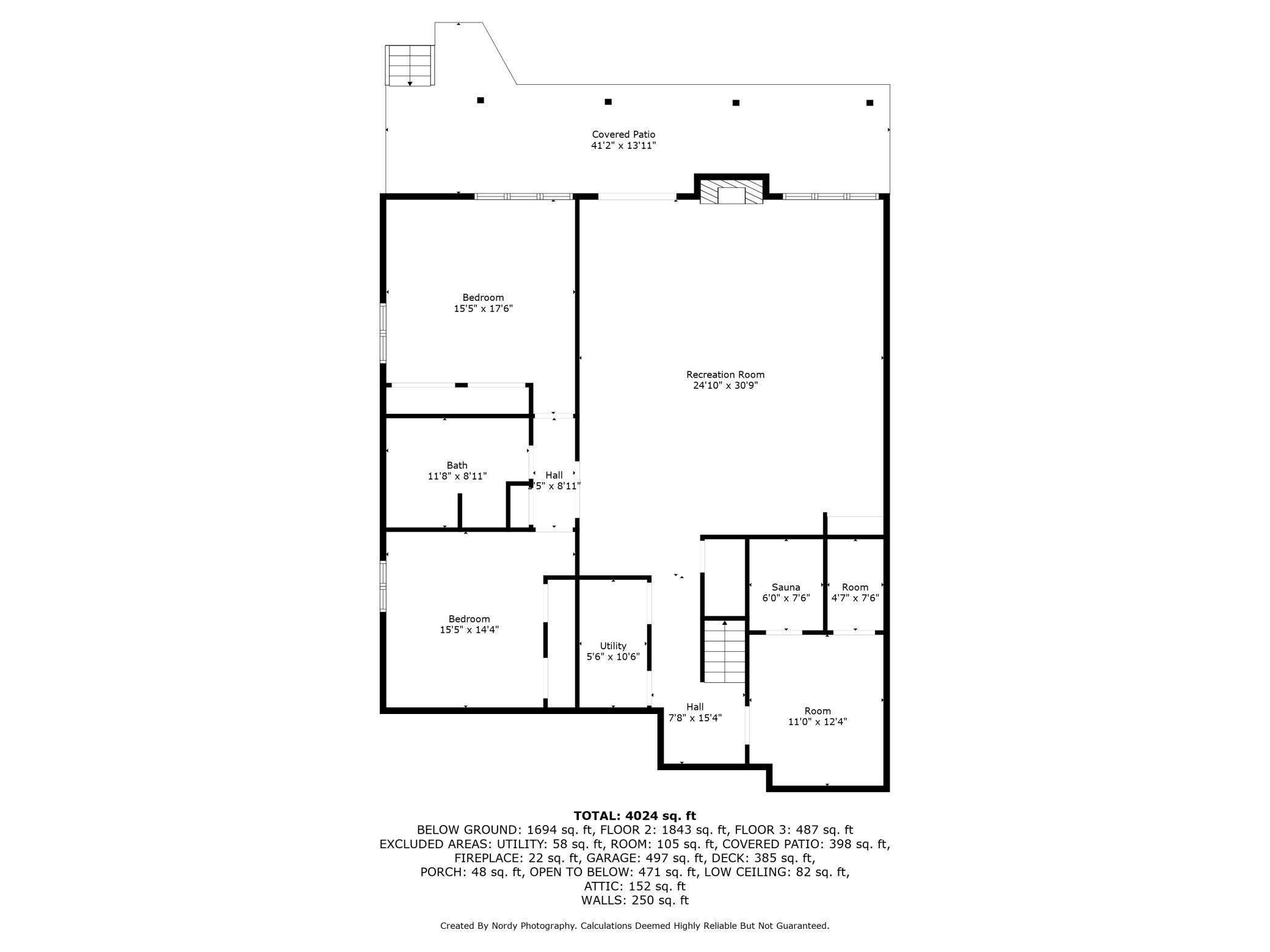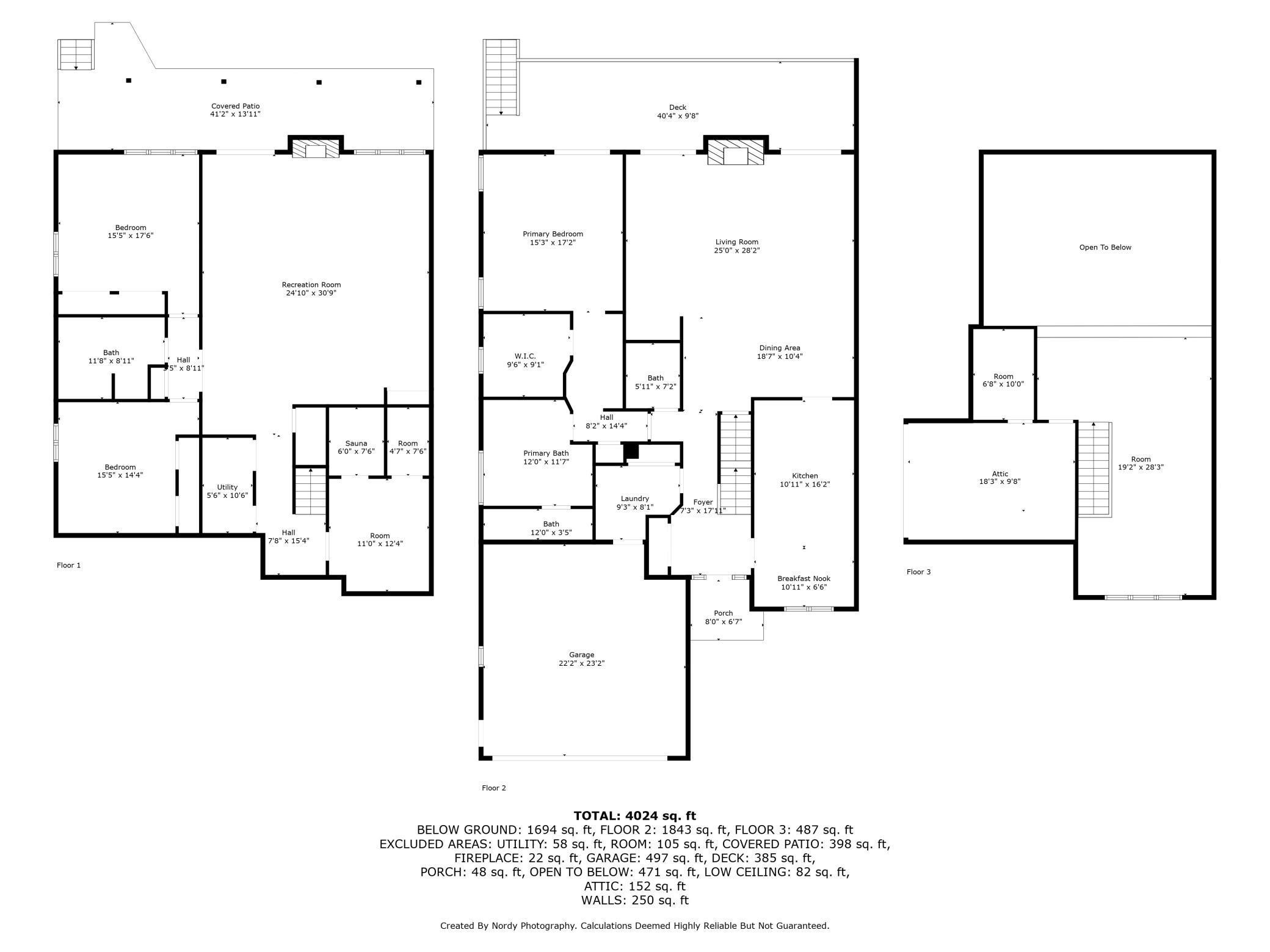1775 LEXINGTON AVENUE
1775 Lexington Avenue, Mendota Heights (Lilydale), 55118, MN
-
Price: $949,900
-
Status type: For Sale
-
Neighborhood: Lexington Court Rep
Bedrooms: 3
Property Size :4100
-
Listing Agent: NST26125,NST42469
-
Property type : Townhouse Side x Side
-
Zip code: 55118
-
Street: 1775 Lexington Avenue
-
Street: 1775 Lexington Avenue
Bathrooms: 3
Year: 1981
Listing Brokerage: Coldwell Banker Burnet
FEATURES
- Range
- Refrigerator
- Dryer
- Microwave
- Dishwasher
- Disposal
- Humidifier
- Electronic Air Filter
- Gas Water Heater
- Stainless Steel Appliances
DETAILS
Welcome to this stunning executive retreat. Nestled in a prestigious, quiet, development with unique custom homes, natural wood exteriors, park-like green spaces, beautifully landscaped, and a swimming pool and patio. This south facing unit has been completely renovated with high-end finishes and impeccable attention to detail. The inviting foyer features a patterned hardwood, and views of the new stone fireplace in the living room, wood flooring flows throughout the main floor living areas. The spacious living room walks out to the relaxing deck. There is a large dining room area, for entertaining several guests. The eat-in kitchen has been completely renovated with custom quarter sawn Mahogany cabinetry, glass doors for display, plenty of storage, quartz tops, and stainless-steel appliances. The laundry room is on the main floor, and freshly renovated powder room. The oversized garage is heated, has an epoxy coated floor, EV charger, and plenty of storage. The primary suite is a private sanctuary featuring a spa-inspired bathroom, built-in drawers, and a generous walk-in closet. The sun-filled open loft is perfect for an office, crafting, or with an electric fireplace, and new carpet, The lower-level walks out to the patio and green space, has 2 more bedrooms, a full bath, a generous family room with a new fireplace insert, exercise room, Toivo Sauna and more storage. The entire home has been freshly painted, carpet has been replaced, new light fixtures, electrical upgrades, plumbing fixtures and more.
INTERIOR
Bedrooms: 3
Fin ft² / Living Area: 4100 ft²
Below Ground Living: 1854ft²
Bathrooms: 3
Above Ground Living: 2246ft²
-
Basement Details: Egress Window(s), Finished, Full, Walkout,
Appliances Included:
-
- Range
- Refrigerator
- Dryer
- Microwave
- Dishwasher
- Disposal
- Humidifier
- Electronic Air Filter
- Gas Water Heater
- Stainless Steel Appliances
EXTERIOR
Air Conditioning: Central Air
Garage Spaces: 2
Construction Materials: N/A
Foundation Size: 1925ft²
Unit Amenities:
-
- Patio
- Kitchen Window
- Deck
- Walk-In Closet
- Vaulted Ceiling(s)
- Security System
- In-Ground Sprinkler
- Exercise Room
- Wet Bar
- Security Lights
- Main Floor Primary Bedroom
- Primary Bedroom Walk-In Closet
Heating System:
-
- Hot Water
- Forced Air
ROOMS
| Main | Size | ft² |
|---|---|---|
| Dining Room | 18x8.3 | 148.5 ft² |
| Kitchen | 22.3x10.8 | 237.33 ft² |
| Bedroom 1 | 17x15.5 | 262.08 ft² |
| Foyer | 8x9.5 | 75.33 ft² |
| Laundry | 9.5x8.5 | 79.26 ft² |
| Upper | Size | ft² |
|---|---|---|
| Loft | 28x14 | 784 ft² |
| Lower | Size | ft² |
|---|---|---|
| Bedroom 2 | 15x14.8 | 220 ft² |
| Bedroom 3 | 17.8x14.8 | 259.11 ft² |
| Family Room | 27x25 | 729 ft² |
| Exercise Room | 12.5x10.8 | 132.44 ft² |
LOT
Acres: N/A
Lot Size Dim.: 33x99
Longitude: 44.8932
Latitude: -93.148
Zoning: Residential-Multi-Family
FINANCIAL & TAXES
Tax year: 2025
Tax annual amount: $4,942
MISCELLANEOUS
Fuel System: N/A
Sewer System: City Sewer/Connected
Water System: City Water/Connected
ADDITIONAL INFORMATION
MLS#: NST7761934
Listing Brokerage: Coldwell Banker Burnet

ID: 3828109
Published: June 26, 2025
Last Update: June 26, 2025
Views: 43


