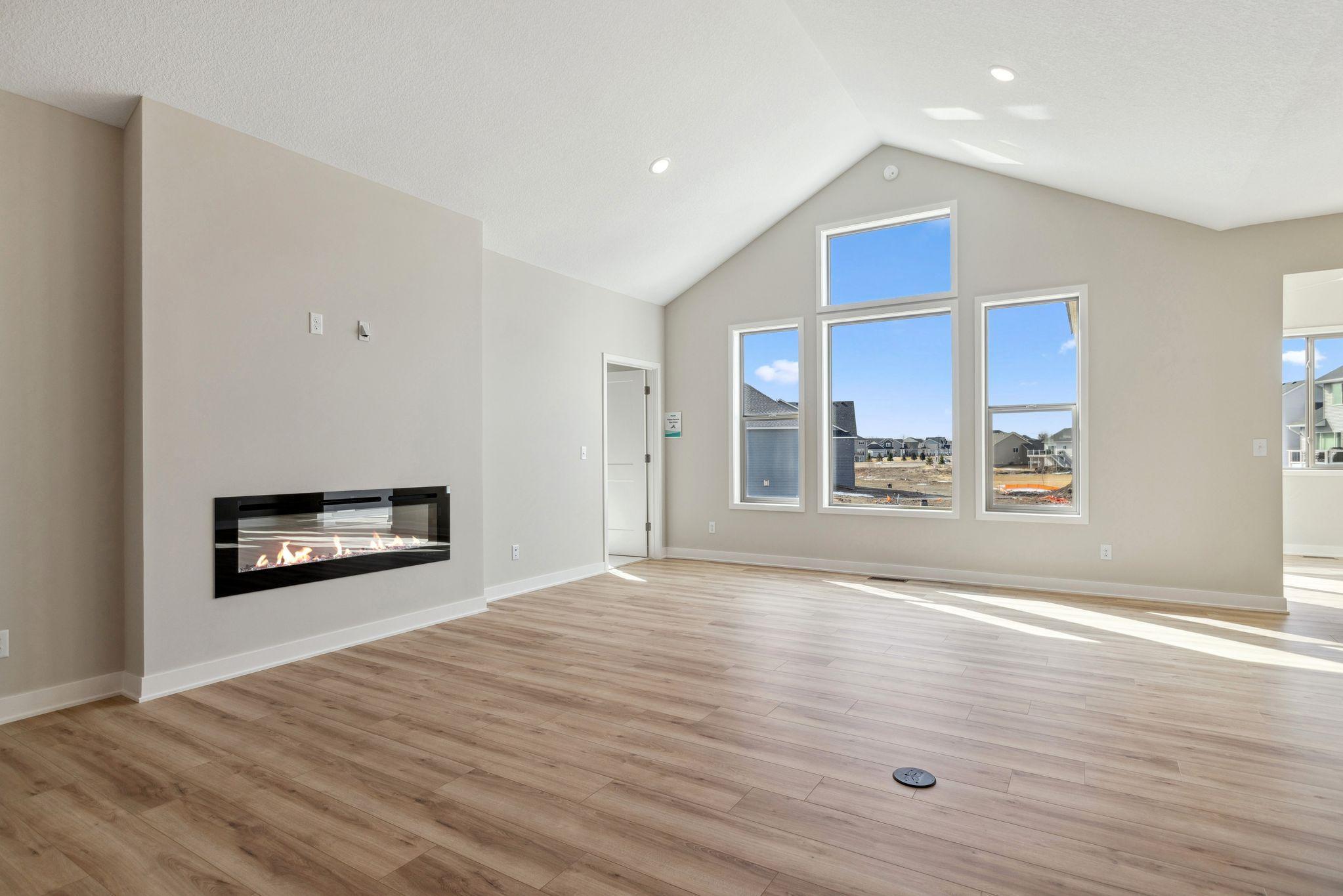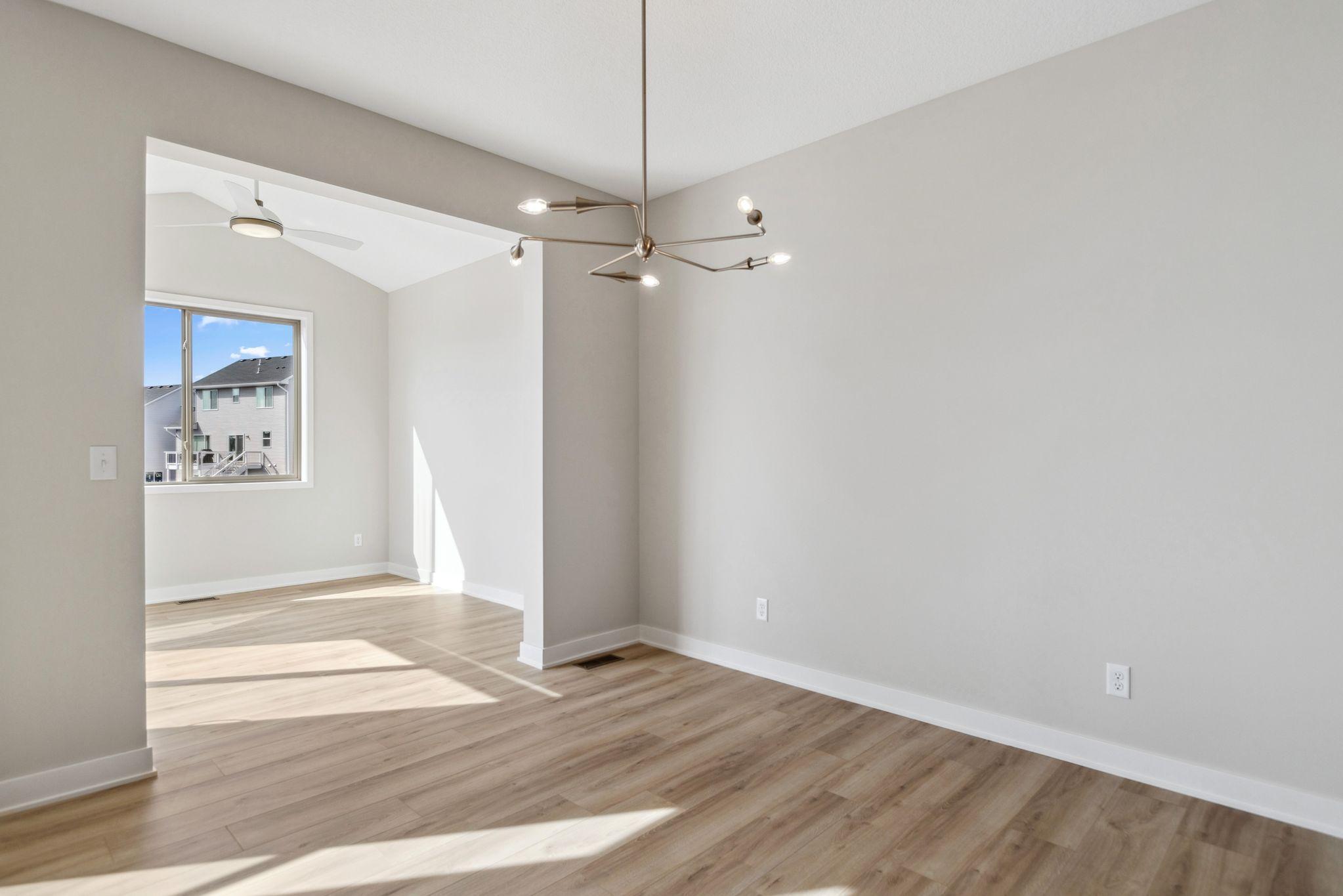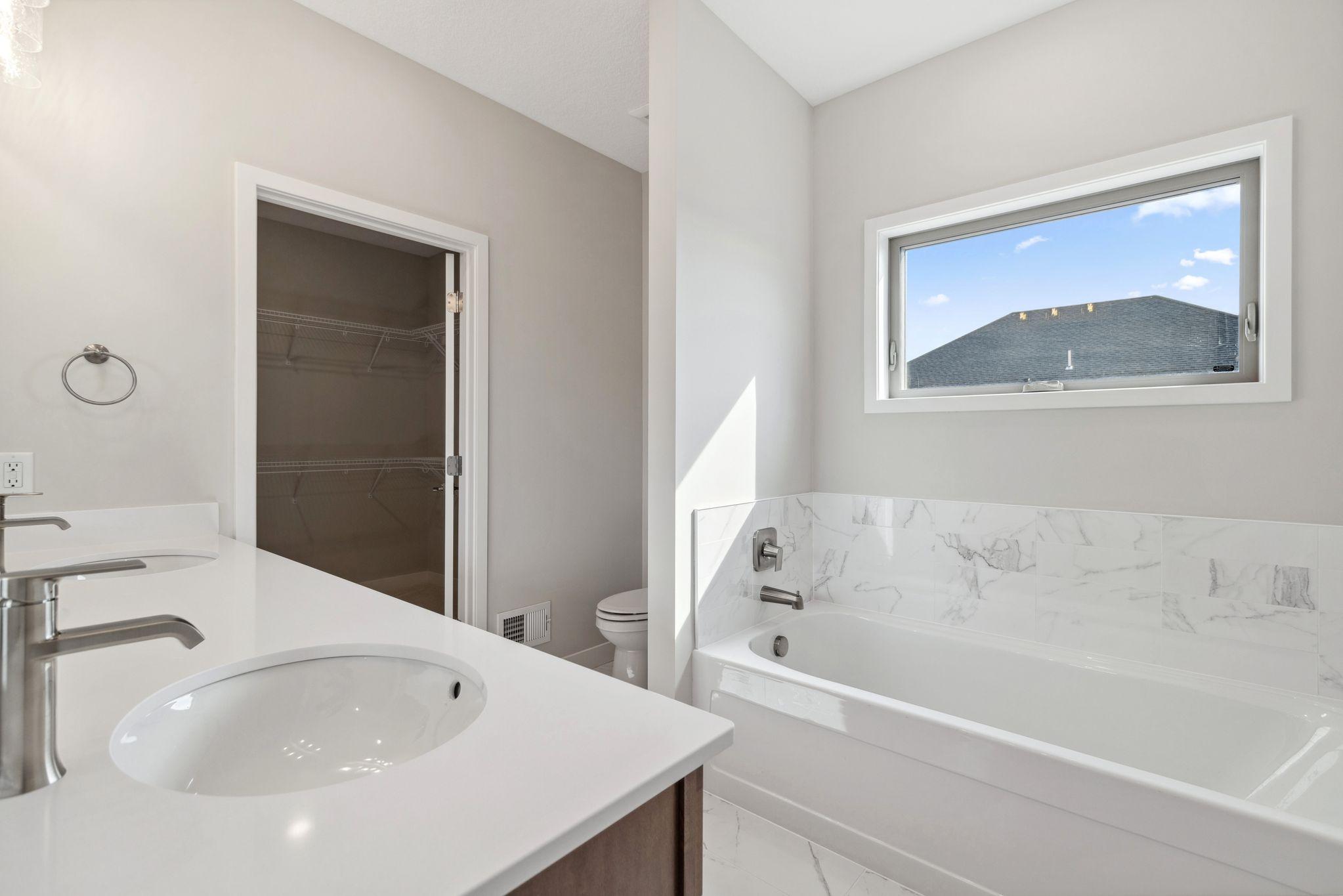17747 ELLSWORTH DRIVE
17747 Ellsworth Drive, Lakeville, 55044, MN
-
Price: $645,000
-
Status type: For Sale
-
City: Lakeville
-
Neighborhood: Pheasant Run Of Lakeville Eighth Additio
Bedrooms: 2
Property Size :1895
-
Listing Agent: NST1000821,NST20060
-
Property type : Single Family Residence
-
Zip code: 55044
-
Street: 17747 Ellsworth Drive
-
Street: 17747 Ellsworth Drive
Bathrooms: 2
Year: 2024
Listing Brokerage: Keyland Realty, LLC
FEATURES
- Refrigerator
- Microwave
- Exhaust Fan
- Dishwasher
- Disposal
- Cooktop
- Wall Oven
- Humidifier
- Air-To-Air Exchanger
- Gas Water Heater
- ENERGY STAR Qualified Appliances
- Stainless Steel Appliances
DETAILS
2 Bedroom, 2 Bath and a sunny south facing Four Season Porch are the highlights of a brand new floorplan offered by KEY LAND Homes, the Clifton is ready to make its debut. If you have been wanting to downsize and the homes you have seen are limited in privacy and open sunny spaces, this could be the perfect home for you! The large front porch, oversized garage and dramatic vaulted ceiling are just starters. We have have left the space unfinished in the walkout lower level for your convenience to personalize or not. Pheasant Run 8th Addition offers space and privacy in an association maintained neighborhood. I would love to help you through the process of building a home that will be the conducive to your desired lifestyle. Call for a private tour or stop in during our convenient model home hours Thursday -Sunday 12-5.
INTERIOR
Bedrooms: 2
Fin ft² / Living Area: 1895 ft²
Below Ground Living: N/A
Bathrooms: 2
Above Ground Living: 1895ft²
-
Basement Details: Drain Tiled, Concrete, Storage Space, Sump Pump, Unfinished, Walkout,
Appliances Included:
-
- Refrigerator
- Microwave
- Exhaust Fan
- Dishwasher
- Disposal
- Cooktop
- Wall Oven
- Humidifier
- Air-To-Air Exchanger
- Gas Water Heater
- ENERGY STAR Qualified Appliances
- Stainless Steel Appliances
EXTERIOR
Air Conditioning: Central Air
Garage Spaces: 2
Construction Materials: N/A
Foundation Size: 1895ft²
Unit Amenities:
-
- Sun Room
- Ceiling Fan(s)
- Walk-In Closet
- Vaulted Ceiling(s)
- Washer/Dryer Hookup
- In-Ground Sprinkler
- Multiple Phone Lines
- Paneled Doors
- Kitchen Center Island
- Ethernet Wired
- Tile Floors
- Main Floor Primary Bedroom
- Primary Bedroom Walk-In Closet
Heating System:
-
- Forced Air
ROOMS
| Main | Size | ft² |
|---|---|---|
| Bedroom 1 | 15x13 | 225 ft² |
| Bedroom 2 | 12x11.6 | 138 ft² |
| Living Room | 26x14 | 676 ft² |
| Dining Room | 12x11.8 | 140 ft² |
| Kitchen | 14.8x11.8 | 171.11 ft² |
| Four Season Porch | 11.8x11 | 137.67 ft² |
| Garage | n/a | 0 ft² |
| Laundry | 5.8x6 | 32.87 ft² |
| Mud Room | 7x7 | 49 ft² |
| Pantry (Walk-In) | 4.5x4 | 19.88 ft² |
| Primary Bathroom | 9.6 x 9 | 91.2 ft² |
| Walk In Closet | 8.6 x 9.4 | 79.33 ft² |
LOT
Acres: N/A
Lot Size Dim.: 40x70
Longitude: 44.6938
Latitude: -93.1707
Zoning: Residential-Single Family
FINANCIAL & TAXES
Tax year: 2024
Tax annual amount: $80
MISCELLANEOUS
Fuel System: N/A
Sewer System: City Sewer/Connected
Water System: City Water/Connected
ADITIONAL INFORMATION
MLS#: NST7707187
Listing Brokerage: Keyland Realty, LLC

ID: 3523767
Published: March 03, 2025
Last Update: March 03, 2025
Views: 6


























