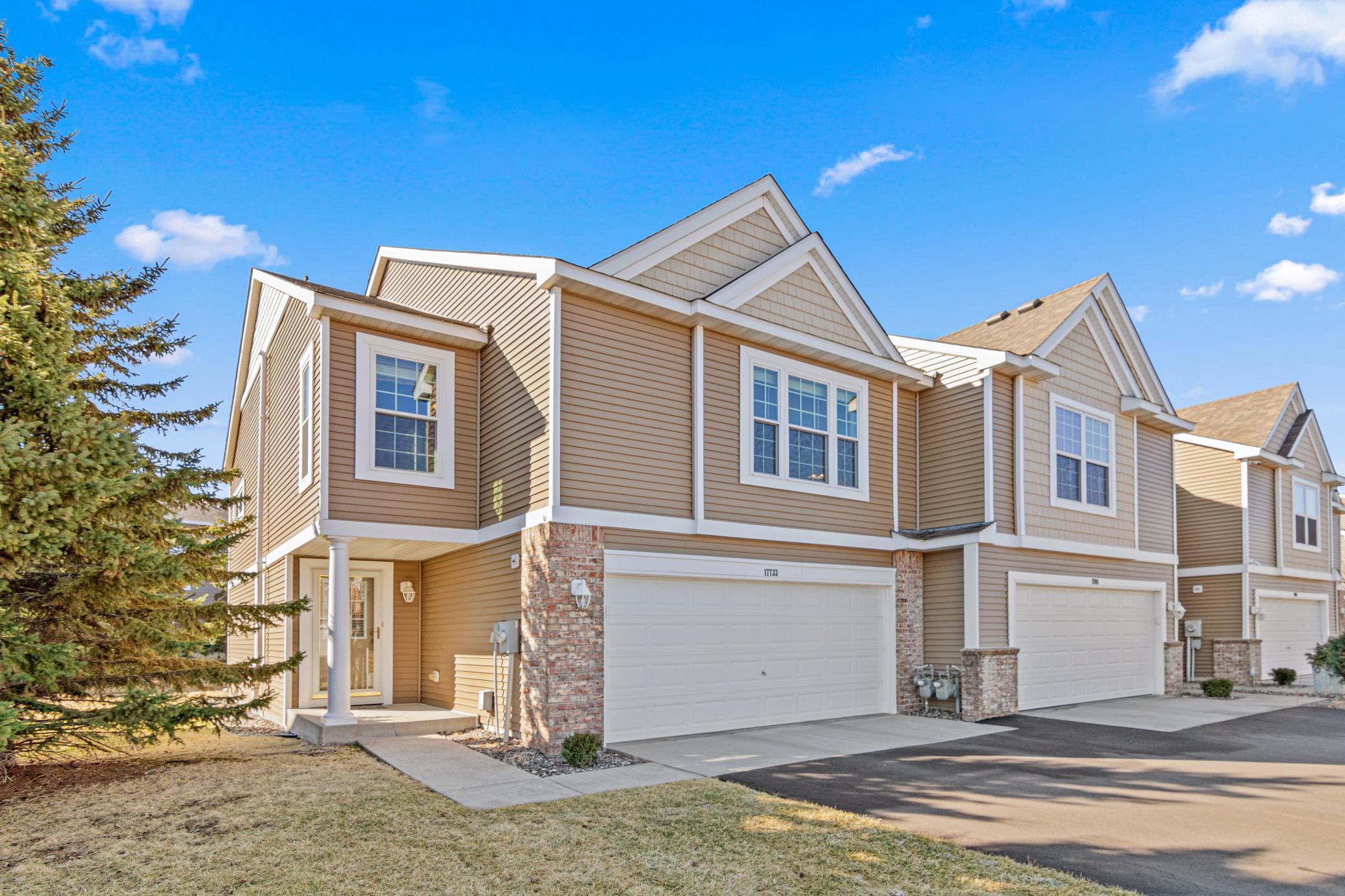17733 71ST AVENUE
17733 71st Avenue, Maple Grove, 55311, MN
-
Price: $327,000
-
Status type: For Sale
-
City: Maple Grove
-
Neighborhood: Woodland Creek
Bedrooms: 2
Property Size :1619
-
Listing Agent: NST16655,NST105214
-
Property type : Townhouse Side x Side
-
Zip code: 55311
-
Street: 17733 71st Avenue
-
Street: 17733 71st Avenue
Bathrooms: 3
Year: 2004
Listing Brokerage: RE/MAX Results
FEATURES
- Range
- Refrigerator
- Washer
- Dryer
- Microwave
- Dishwasher
- Disposal
DETAILS
Outstanding light filled, open concept, end unit townhome. Spacious main floor with high ceilings, breakfast bar, informal dining leads to deck, end unit, large master w/ 3/4 bath and walk-in closet, lower level family room with gas fireplace, 2nd bedroom and bath on upper level, 1/2 bath in lower level. Close to resturants, shopping, trails and parks.
INTERIOR
Bedrooms: 2
Fin ft² / Living Area: 1619 ft²
Below Ground Living: 423ft²
Bathrooms: 3
Above Ground Living: 1196ft²
-
Basement Details: Daylight/Lookout Windows, Drain Tiled, Finished, Sump Pump,
Appliances Included:
-
- Range
- Refrigerator
- Washer
- Dryer
- Microwave
- Dishwasher
- Disposal
EXTERIOR
Air Conditioning: Central Air
Garage Spaces: 2
Construction Materials: N/A
Foundation Size: 595ft²
Unit Amenities:
-
- Deck
- Ceiling Fan(s)
- Walk-In Closet
- Vaulted Ceiling(s)
- Washer/Dryer Hookup
Heating System:
-
- Forced Air
ROOMS
| Main | Size | ft² |
|---|---|---|
| Living Room | 15x13 | 225 ft² |
| Dining Room | 10x9 | 100 ft² |
| Kitchen | 9x9 | 81 ft² |
| Foyer | 15x6 | 225 ft² |
| Deck | 10x10 | 100 ft² |
| Upper | Size | ft² |
|---|---|---|
| Bedroom 1 | 17x13 | 289 ft² |
| Bedroom 2 | 12x10 | 144 ft² |
| Lower | Size | ft² |
|---|---|---|
| Family Room | 25x13 | 625 ft² |
LOT
Acres: N/A
Lot Size Dim.: 31x67
Longitude: 45.0833
Latitude: -93.505
Zoning: Residential-Single Family
FINANCIAL & TAXES
Tax year: 2025
Tax annual amount: $3,396
MISCELLANEOUS
Fuel System: N/A
Sewer System: City Sewer/Connected
Water System: City Water/Connected
ADITIONAL INFORMATION
MLS#: NST7715189
Listing Brokerage: RE/MAX Results

ID: 3512941
Published: April 03, 2025
Last Update: April 03, 2025
Views: 7






