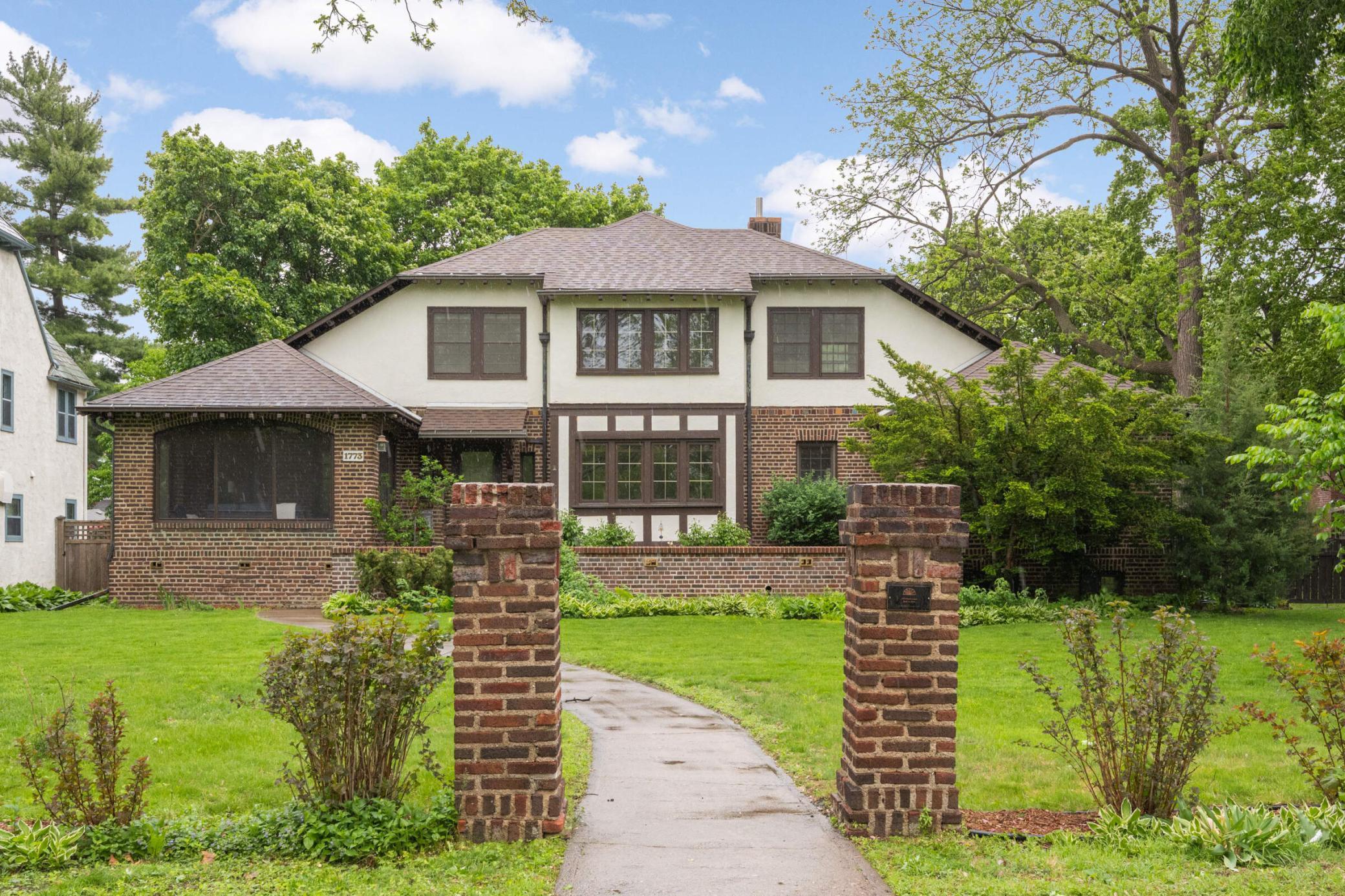1773 SUMMIT AVENUE
1773 Summit Avenue, Saint Paul, 55105, MN
-
Price: $950,000
-
Status type: For Sale
-
City: Saint Paul
-
Neighborhood: Merriam Park/Lexington-Hamline
Bedrooms: 5
Property Size :3294
-
Listing Agent: NST16731,NST46938
-
Property type : Single Family Residence
-
Zip code: 55105
-
Street: 1773 Summit Avenue
-
Street: 1773 Summit Avenue
Bathrooms: 3
Year: 1910
Listing Brokerage: Coldwell Banker Burnet
FEATURES
- Range
- Refrigerator
- Washer
- Dryer
- Dishwasher
- Disposal
- Gas Water Heater
DETAILS
A wonderful Tudor cottage on one of Saint Paul's most well-known streets this home has much to offer. There is a main floor primary bedroom, dressing room and bath, a large kitchen/family room addition with informal eating area, large center island and lots of cupboard space, a laundry room/pantry, half bath and lovely living room with woodburning fireplace and French doors leading out to the screened in front porch. The second floor has 4 bedrooms or 3 bedrooms and a study, new deck and newer full bath. A lower-level family room has a gas fireplace. The yard is big enough for future gardens and possibly a pool. This home is charming in every way.
INTERIOR
Bedrooms: 5
Fin ft² / Living Area: 3294 ft²
Below Ground Living: 361ft²
Bathrooms: 3
Above Ground Living: 2933ft²
-
Basement Details: Egress Window(s), Full, Partially Finished,
Appliances Included:
-
- Range
- Refrigerator
- Washer
- Dryer
- Dishwasher
- Disposal
- Gas Water Heater
EXTERIOR
Air Conditioning: Central Air
Garage Spaces: 2
Construction Materials: N/A
Foundation Size: 2101ft²
Unit Amenities:
-
- Kitchen Window
- Deck
- Porch
- Natural Woodwork
- Hardwood Floors
- Ceiling Fan(s)
- Kitchen Center Island
- Main Floor Primary Bedroom
Heating System:
-
- Hot Water
- Boiler
ROOMS
| Main | Size | ft² |
|---|---|---|
| Living Room | 13 X 22 | 169 ft² |
| Dining Room | 13 X 16 | 169 ft² |
| Kitchen | 13 X 15 | 169 ft² |
| Family Room | 13 X 13 | 169 ft² |
| Informal Dining Room | 10 X 10 | 100 ft² |
| Bedroom 1 | 12 X 13 | 144 ft² |
| Flex Room | 10 X 12 | 100 ft² |
| Porch | 8 X 13 | 64 ft² |
| Pantry (Walk-In) | 9 x 12 | 81 ft² |
| Upper | Size | ft² |
|---|---|---|
| Bedroom 2 | 11 X 11 | 121 ft² |
| Bedroom 3 | 11 X 11 | 121 ft² |
| Bedroom 4 | 12 X 14 | 144 ft² |
| Bedroom 5 | 16 X 10 | 256 ft² |
| Lower | Size | ft² |
|---|---|---|
| Recreation Room | 13 X 22 | 169 ft² |
LOT
Acres: N/A
Lot Size Dim.: 105 X 218
Longitude: 44.9421
Latitude: -93.1753
Zoning: Residential-Single Family
FINANCIAL & TAXES
Tax year: 2024
Tax annual amount: $16,084
MISCELLANEOUS
Fuel System: N/A
Sewer System: City Sewer/Connected
Water System: City Water/Connected
ADITIONAL INFORMATION
MLS#: NST7665031
Listing Brokerage: Coldwell Banker Burnet

ID: 3686678
Published: May 20, 2025
Last Update: May 20, 2025
Views: 3






