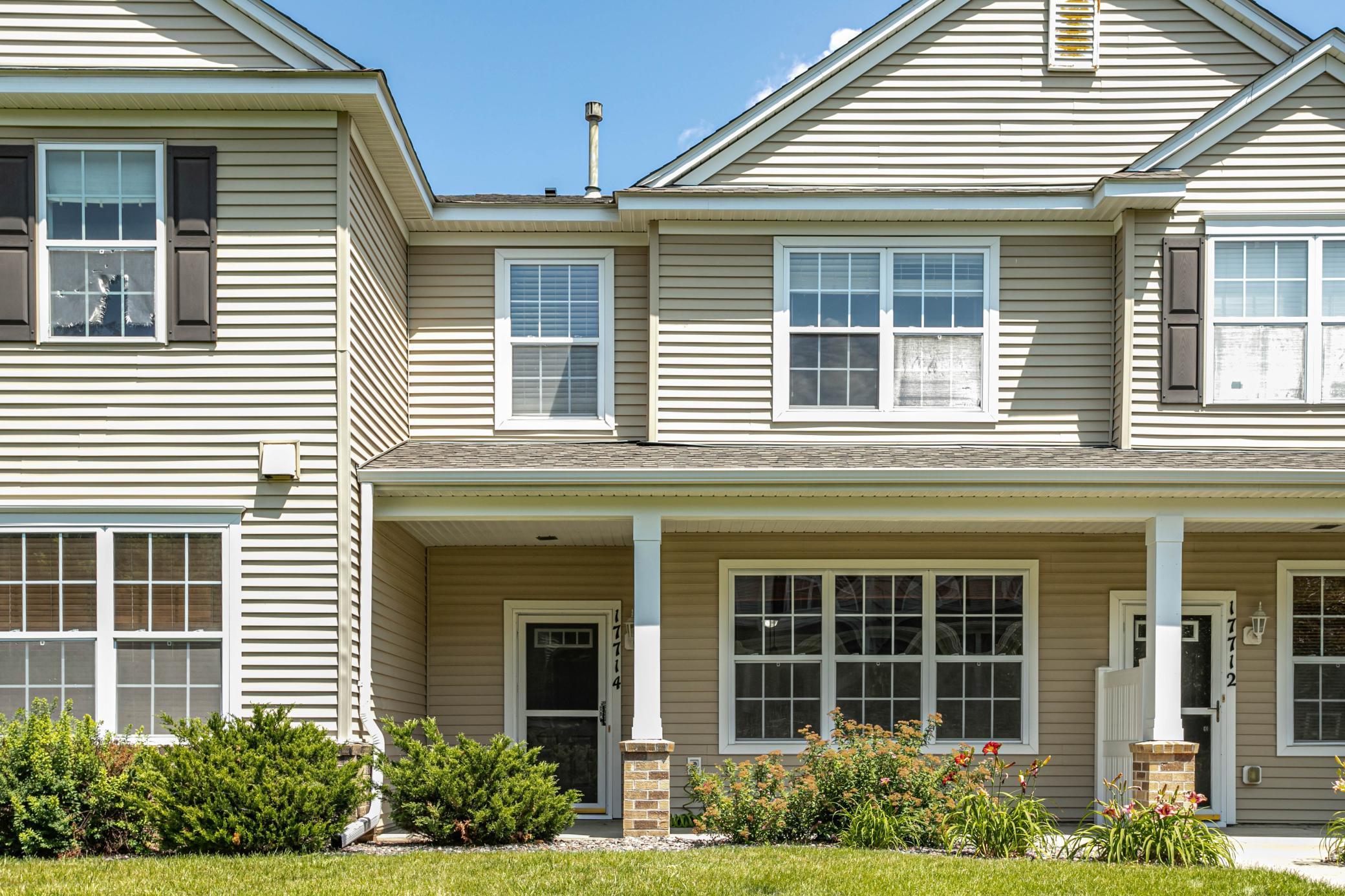17714 68TH PLACE
17714 68th Place, Maple Grove, 55311, MN
-
Price: $2,295
-
Status type: For Lease
-
City: Maple Grove
-
Neighborhood: Cic 1189 Gleason Farms Georget
Bedrooms: 2
Property Size :1525
-
Listing Agent: NST26373,NST41941
-
Property type : Townhouse Side x Side
-
Zip code: 55311
-
Street: 17714 68th Place
-
Street: 17714 68th Place
Bathrooms: 3
Year: 2005
Listing Brokerage: RE/MAX Results
FEATURES
- Range
- Refrigerator
- Washer
- Dryer
- Microwave
- Exhaust Fan
- Dishwasher
- Water Softener Owned
DETAILS
Newer carpet and fresh paint throughout! Updated bathrooms, light fixtures, and so much more! Enjoy the open floorplan main level with large windows, informal dining space, sunny patio, and powder room-perfect for entertaining! Upstairs, relax in the large loft/flex space- complete with cozy gas fireplace! Generously sized master suite features a full ensuite bath and huge walk-in closet. Laundry room conveniently located on the second floor!
INTERIOR
Bedrooms: 2
Fin ft² / Living Area: 1525 ft²
Below Ground Living: N/A
Bathrooms: 3
Above Ground Living: 1525ft²
-
Basement Details: None,
Appliances Included:
-
- Range
- Refrigerator
- Washer
- Dryer
- Microwave
- Exhaust Fan
- Dishwasher
- Water Softener Owned
EXTERIOR
Air Conditioning: Central Air
Garage Spaces: 2
Construction Materials: N/A
Foundation Size: 613ft²
Unit Amenities:
-
- Patio
- Natural Woodwork
- Ceiling Fan(s)
- Walk-In Closet
- Vaulted Ceiling(s)
- Local Area Network
- Washer/Dryer Hookup
- Paneled Doors
- Kitchen Center Island
- Primary Bedroom Walk-In Closet
Heating System:
-
- Forced Air
ROOMS
| Main | Size | ft² |
|---|---|---|
| Living Room | 13x13 | 169 ft² |
| Dining Room | 11x10 | 121 ft² |
| Kitchen | 15x7 | 225 ft² |
| Patio | 22x6 | 484 ft² |
| Upper | Size | ft² |
|---|---|---|
| Bedroom 1 | 16x13 | 256 ft² |
| Bedroom 2 | 12x10 | 144 ft² |
| Loft | 14x10 | 196 ft² |
| Laundry | 9x7 | 81 ft² |
| Walk In Closet | 9x7 | 81 ft² |
LOT
Acres: N/A
Lot Size Dim.: Common
Longitude: 45.0794
Latitude: -93.5047
Zoning: Residential-Single Family
FINANCIAL & TAXES
Tax year: N/A
Tax annual amount: N/A
MISCELLANEOUS
Fuel System: N/A
Sewer System: City Sewer/Connected
Water System: City Water/Connected
ADITIONAL INFORMATION
MLS#: NST7750988
Listing Brokerage: RE/MAX Results

ID: 3719164
Published: May 29, 2025
Last Update: May 29, 2025
Views: 14






