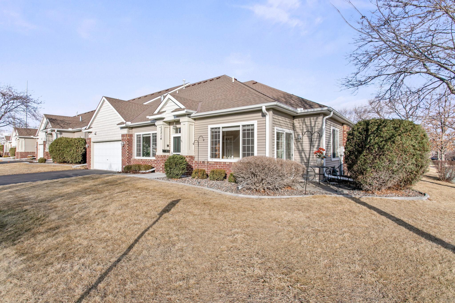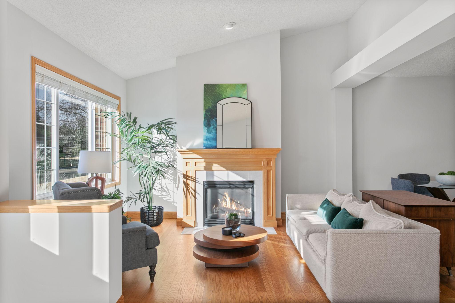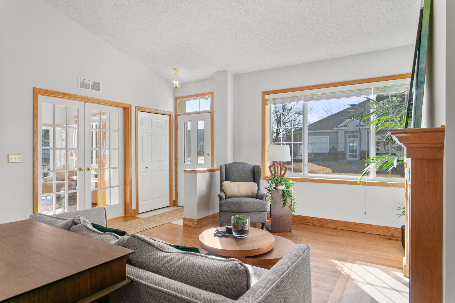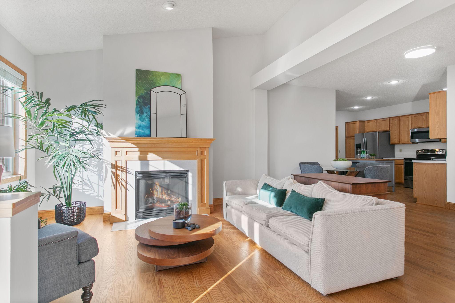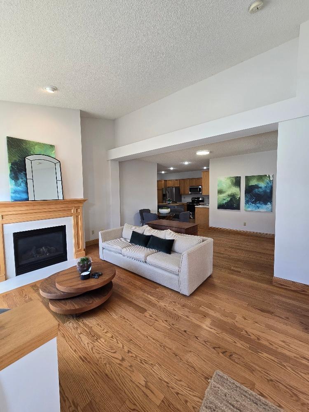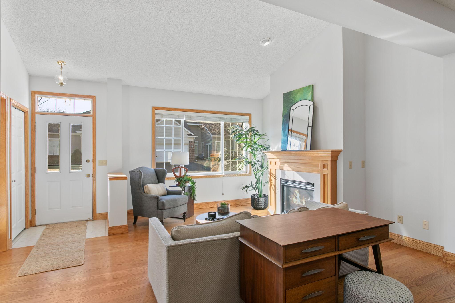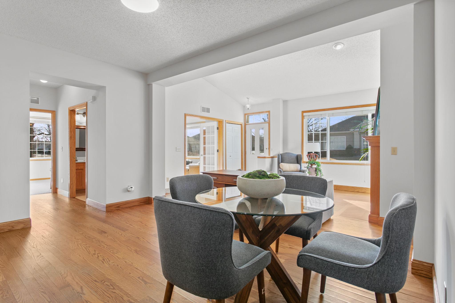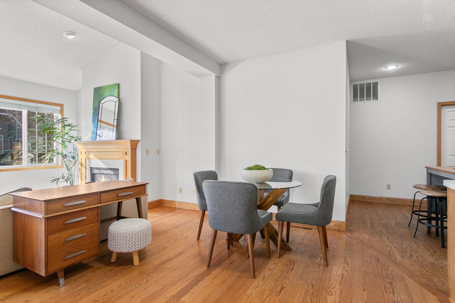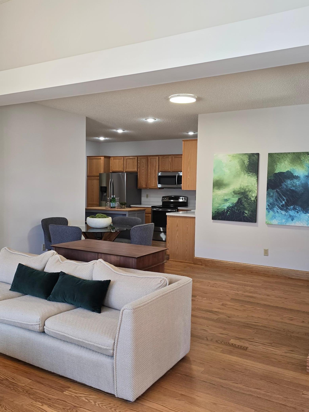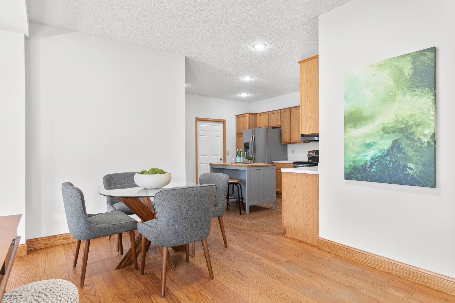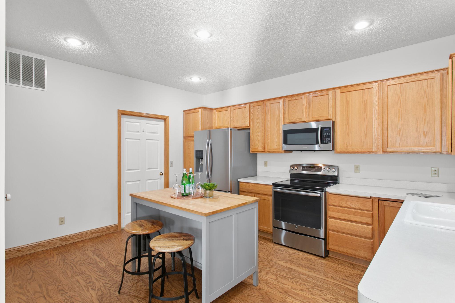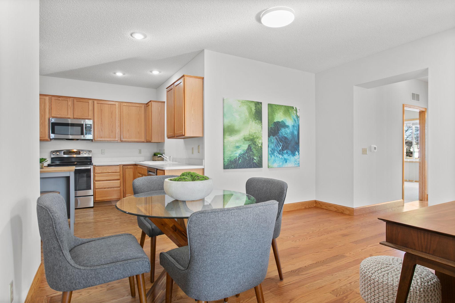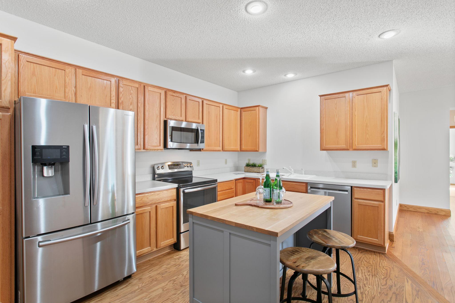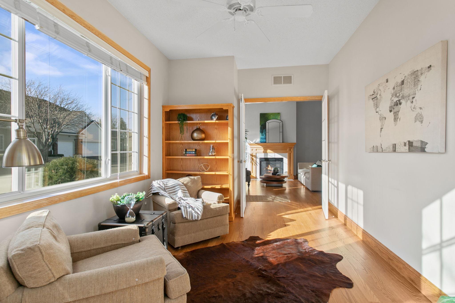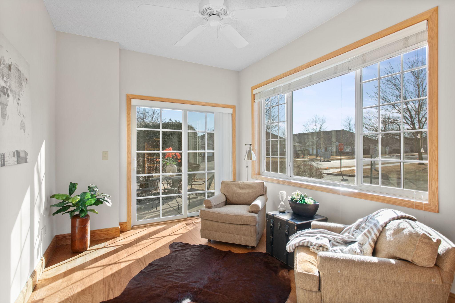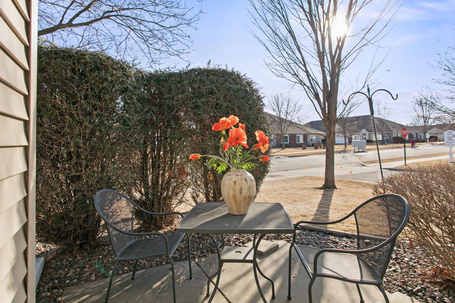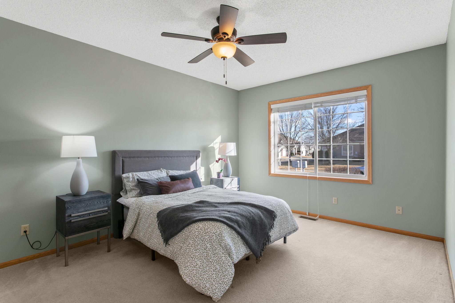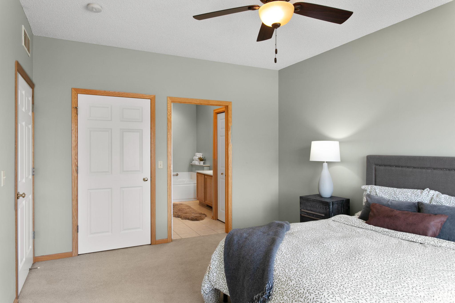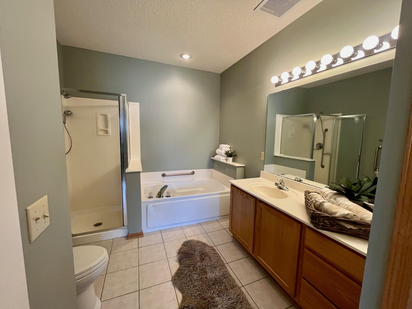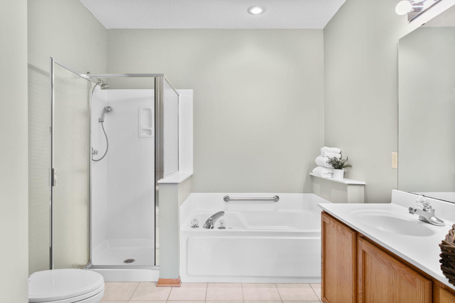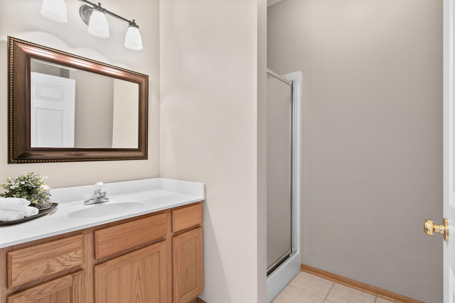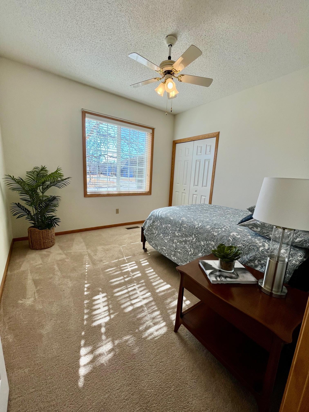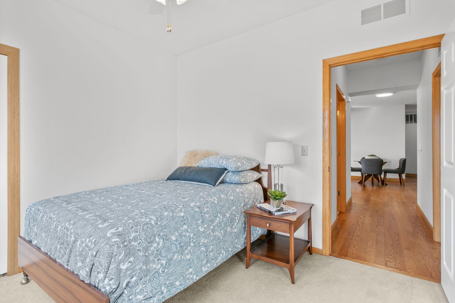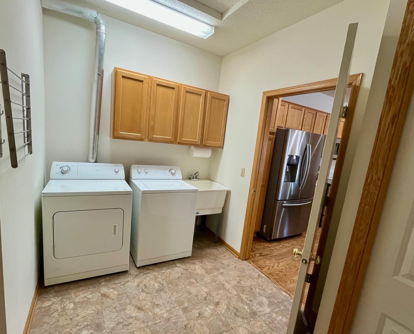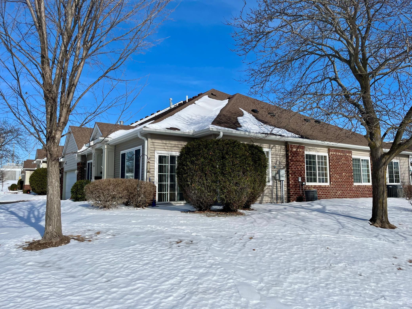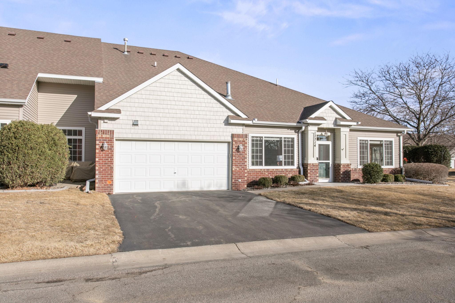17714 38TH AVENUE
17714 38th Avenue, Plymouth, 55446, MN
-
Price: $399,000
-
Status type: For Sale
-
City: Plymouth
-
Neighborhood: Cornerstone Commons 3rd Add
Bedrooms: 2
Property Size :1460
-
Listing Agent: NST16633,NST62044
-
Property type : Townhouse Side x Side
-
Zip code: 55446
-
Street: 17714 38th Avenue
-
Street: 17714 38th Avenue
Bathrooms: 2
Year: 2000
Listing Brokerage: Coldwell Banker Burnet
FEATURES
- Range
- Refrigerator
- Washer
- Dryer
- Microwave
- Exhaust Fan
- Dishwasher
- Water Softener Owned
- Disposal
- Gas Water Heater
- Stainless Steel Appliances
DETAILS
Enjoy the sunshine in this lovely corner unit with SW exposure! Updated with stainless steel appliances, a new kitchen island with seating, and freshly painted spaces. It's ready for you to make this wonderful 55+ community your new home. This Cornerstone Commons townhome offers an open floor plan with main level living and gas fireplace. It also offers a larger kitchen than most with stainless steel appliances and 1460 square feet of living space. The sun-room has southwest exposure with a beautiful floor to ceiling built-in book case. The sun room has French doors for added privacy and also opens to a private patio space to enjoy the warm weather season just around the corner. Enjoy a generously sized owner's suite with jetted tub and separate walk in shower and walk in closet. A pull down stairs to attic storage space is easily accessible in the insulated 2 car garage. Roof is 5 years old. Large mudroom/mechanical/laundry off garage & kitchen. You'll love the warm and vibrant community with easy access to grocery stores, dining options and medical facilities. Just off Hwy 55 and county road 101. Professionally managed association for care free living. You're going to want to call 17714 38th Ave. N your next home!
INTERIOR
Bedrooms: 2
Fin ft² / Living Area: 1460 ft²
Below Ground Living: N/A
Bathrooms: 2
Above Ground Living: 1460ft²
-
Basement Details: None,
Appliances Included:
-
- Range
- Refrigerator
- Washer
- Dryer
- Microwave
- Exhaust Fan
- Dishwasher
- Water Softener Owned
- Disposal
- Gas Water Heater
- Stainless Steel Appliances
EXTERIOR
Air Conditioning: Central Air
Garage Spaces: 2
Construction Materials: N/A
Foundation Size: 1469ft²
Unit Amenities:
-
- Patio
- Natural Woodwork
- Hardwood Floors
- Sun Room
- Ceiling Fan(s)
- Walk-In Closet
- Washer/Dryer Hookup
- In-Ground Sprinkler
- Paneled Doors
- Cable
- Kitchen Center Island
- French Doors
- Tile Floors
- Main Floor Primary Bedroom
- Primary Bedroom Walk-In Closet
Heating System:
-
- Forced Air
ROOMS
| Main | Size | ft² |
|---|---|---|
| Living Room | 17 x 15 | 289 ft² |
| Dining Room | 14 x 8 | 196 ft² |
| Kitchen | 15 x 13 | 225 ft² |
| Sun Room | 15 x 9 | 225 ft² |
| Bedroom 1 | 16 x 12 | 256 ft² |
| Bedroom 2 | 11 x 11 | 121 ft² |
| Laundry | 11 x 12 | 121 ft² |
| Patio | n/a | 0 ft² |
LOT
Acres: N/A
Lot Size Dim.: 65 x 46
Longitude: 45.0257
Latitude: -93.5052
Zoning: Residential-Single Family
FINANCIAL & TAXES
Tax year: 2024
Tax annual amount: $3,654
MISCELLANEOUS
Fuel System: N/A
Sewer System: City Sewer/Connected
Water System: City Water/Connected
ADDITIONAL INFORMATION
MLS#: NST7702638
Listing Brokerage: Coldwell Banker Burnet

ID: 3512352
Published: March 01, 2025
Last Update: March 01, 2025
Views: 24


