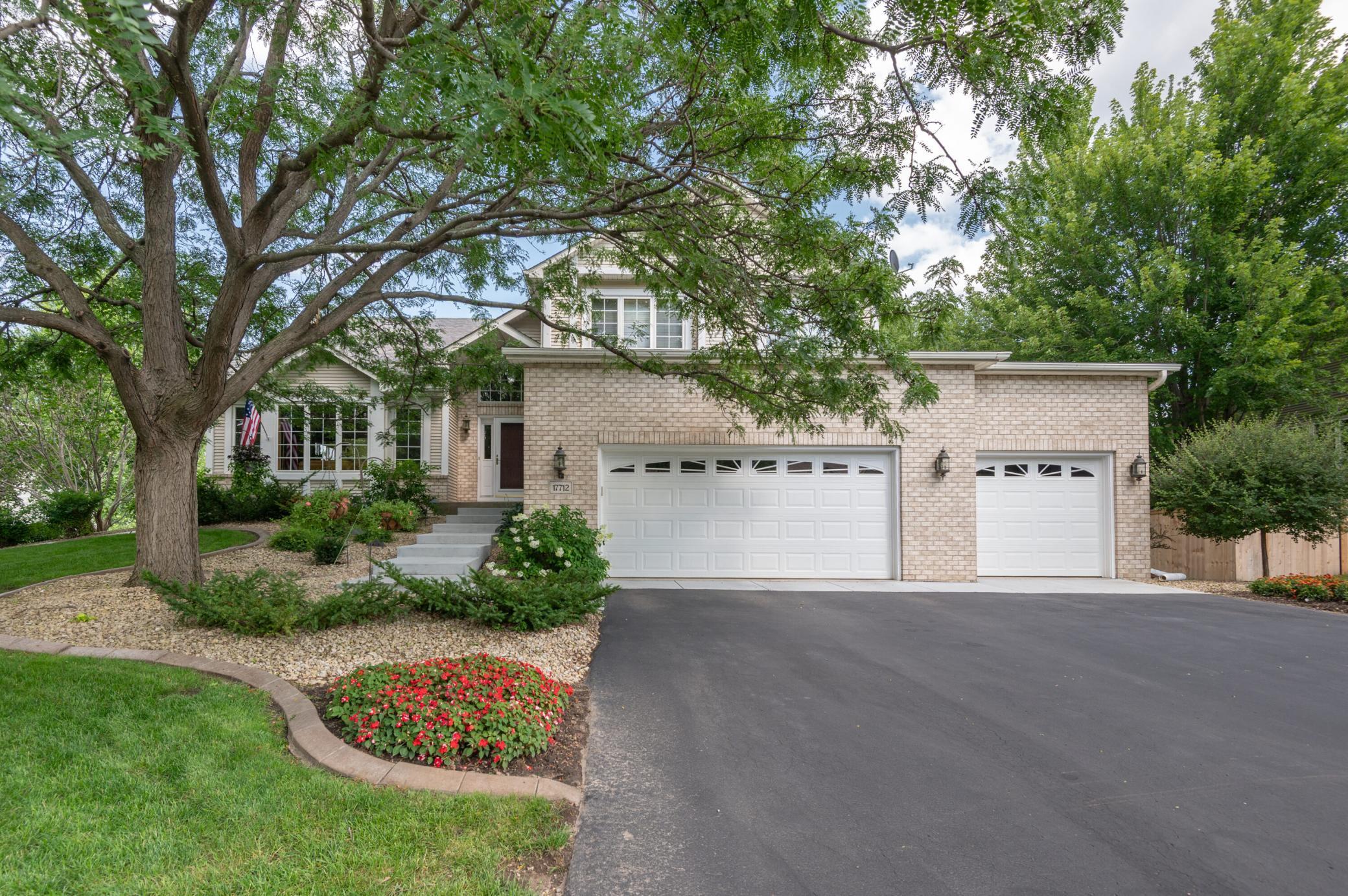17712 CASCADE DRIVE
17712 Cascade Drive, Eden Prairie, 55347, MN
-
Price: $725,000
-
Status type: For Sale
-
City: Eden Prairie
-
Neighborhood: Shores Of Mitchell Lake 2nd Add
Bedrooms: 5
Property Size :4126
-
Listing Agent: NST16651,NST44283
-
Property type : Single Family Residence
-
Zip code: 55347
-
Street: 17712 Cascade Drive
-
Street: 17712 Cascade Drive
Bathrooms: 4
Year: 1996
Listing Brokerage: Edina Realty, Inc.
FEATURES
- Range
- Refrigerator
- Washer
- Dryer
- Microwave
- Dishwasher
- Disposal
- Humidifier
- Gas Water Heater
- Stainless Steel Appliances
- Chandelier
DETAILS
Prepare to be impressed! This 5 bedroom, 4 bath home has been meticulously maintained by the original owners. You’ll love the spacious light-filled rooms and high ceilings. There’s plenty of room for entertaining in the formal living/dining rooms. The family chef will love the spacious center island kitchen with walk-in pantry, granite countertops and ample cabinetry. Step out to the deck and backyard from the informal dining area. The Family Room with its wood burning fireplace is the perfect place for curling up with a book or movie. Work from home in your main floor office or use it as a bedroom. A full bath and laundry/mudroom complete the main level. The Owner’s Suite features a walk-in closet and private bath with a double vanity, soaker tub and separate shower. There are 2 more bedrooms and a full bath on the upper level. The lower level amuesement room is a great place to hang out and have fun. There’s a bar, room for a large TV, and a pool table and has a gas burning stove. Just a few steps down to the 5th bedroom and exercise room. You’ll love the low maintenance deck and beautifully landscaped yard. This home has easy access to the trail system and you can get to lakes, parks, schools and even the Community Center. Don’t miss out!
INTERIOR
Bedrooms: 5
Fin ft² / Living Area: 4126 ft²
Below Ground Living: 1538ft²
Bathrooms: 4
Above Ground Living: 2588ft²
-
Basement Details: Block, Drain Tiled, Drainage System, Finished, Sump Basket, Sump Pump,
Appliances Included:
-
- Range
- Refrigerator
- Washer
- Dryer
- Microwave
- Dishwasher
- Disposal
- Humidifier
- Gas Water Heater
- Stainless Steel Appliances
- Chandelier
EXTERIOR
Air Conditioning: Central Air
Garage Spaces: 3
Construction Materials: N/A
Foundation Size: 1772ft²
Unit Amenities:
-
- Kitchen Window
- Deck
- Natural Woodwork
- Hardwood Floors
- Ceiling Fan(s)
- Walk-In Closet
- Vaulted Ceiling(s)
- Washer/Dryer Hookup
- In-Ground Sprinkler
- Exercise Room
- Paneled Doors
- Kitchen Center Island
- French Doors
- Tile Floors
- Primary Bedroom Walk-In Closet
Heating System:
-
- Forced Air
ROOMS
| Main | Size | ft² |
|---|---|---|
| Kitchen | 12x11 | 144 ft² |
| Living Room | 17x14 | 289 ft² |
| Informal Dining Room | 12x11 | 144 ft² |
| Family Room | 23x15 | 529 ft² |
| Bedroom 4 | 14x11 | 196 ft² |
| Dining Room | 13x12 | 169 ft² |
| Upper | Size | ft² |
|---|---|---|
| Bedroom 1 | 17x15 | 289 ft² |
| Bedroom 2 | 12x11 | 144 ft² |
| Bedroom 3 | 13x11 | 169 ft² |
| Lower | Size | ft² |
|---|---|---|
| Amusement Room | 24x15 | 576 ft² |
| Bedroom 5 | 20x11 | 400 ft² |
| Exercise Room | 17x14 | 289 ft² |
| Amusement Room | 22x16 | 484 ft² |
LOT
Acres: N/A
Lot Size Dim.: 49x49x147x98x141
Longitude: 44.855
Latitude: -93.5051
Zoning: Residential-Single Family
FINANCIAL & TAXES
Tax year: 2025
Tax annual amount: $8,590
MISCELLANEOUS
Fuel System: N/A
Sewer System: City Sewer/Connected
Water System: City Water/Connected
ADDITIONAL INFORMATION
MLS#: NST7779773
Listing Brokerage: Edina Realty, Inc.

ID: 3949016
Published: July 31, 2025
Last Update: July 31, 2025
Views: 5






