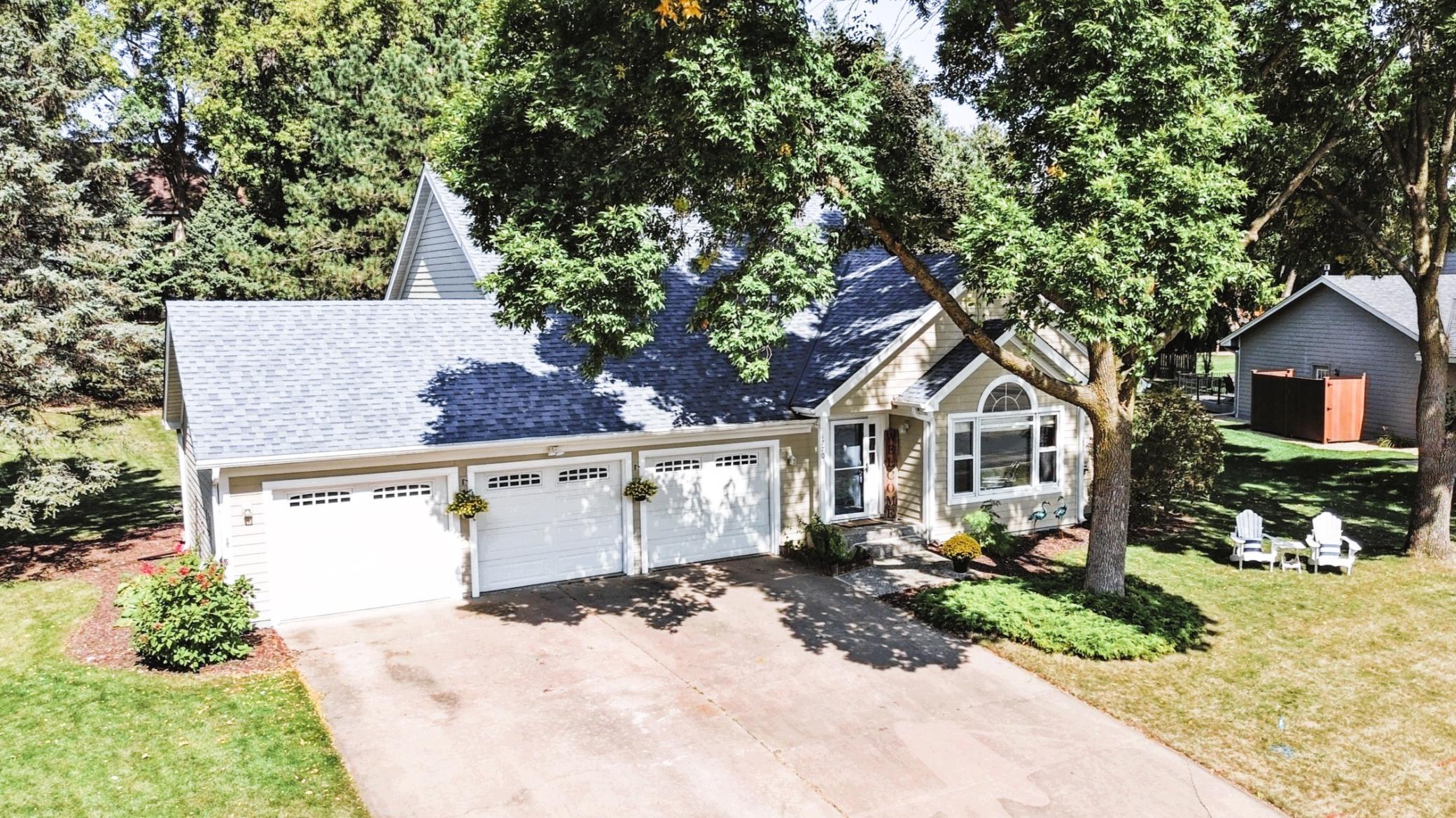1770 PHEASANT CIRCLE
1770 Pheasant Circle, Excelsior (Chanhassen), 55331, MN
-
Price: $550,000
-
Status type: For Sale
-
City: Excelsior (Chanhassen)
-
Neighborhood: N/A
Bedrooms: 4
Property Size :2103
-
Listing Agent: NST26146,NST65922
-
Property type : Single Family Residence
-
Zip code: 55331
-
Street: 1770 Pheasant Circle
-
Street: 1770 Pheasant Circle
Bathrooms: 3
Year: 1985
Listing Brokerage: Exp Realty, LLC.
FEATURES
- Range
- Refrigerator
- Washer
- Dryer
- Microwave
- Dishwasher
- Water Softener Owned
- Disposal
DETAILS
Welcome home to this beautifully updated 4-bedroom, 3-bath, 3-car garage home tucked into a quiet cul-de-sac in one of Excelsior’s most desirable neighborhoods. Just a short walk or bike to downtown Excelsior and served by the award-winning Minnetonka School District, this home offers both convenience and exceptional value. From the moment you enter, you’ll notice the soaring vaulted ceilings and abundant natural light that give the main living spaces an open and airy feel. In 2022, the kitchen, owner’s bath, secondary baths, laundry room and lighting were all tastefully updated, creating fresh, modern spaces designed for today’s living. The kitchen features newer appliances, ample storage, and a stylish design that flows seamlessly into the dining and living areas. The remodeled owner’s suite bath is a luxurious retreat, while the updated secondary baths provide comfort and functionality for family or guests. This home has been thoughtfully maintained with all new window panes throughout, a new roof in 2021, durable Hardie board exterior, newer appliances and a new furnace and AC installed in 2015. These important updates give you peace of mind and make the home truly move-in ready. Step outside and enjoy your own private backyard, perfect for relaxing evenings, outdoor dining, or weekend gatherings. The combination of a quiet cul-de-sac setting with a backyard oasis makes this property ideal for both entertaining and unwinding.
INTERIOR
Bedrooms: 4
Fin ft² / Living Area: 2103 ft²
Below Ground Living: 543ft²
Bathrooms: 3
Above Ground Living: 1560ft²
-
Basement Details: Crawl Space, Daylight/Lookout Windows, Drain Tiled, Finished, Sump Pump,
Appliances Included:
-
- Range
- Refrigerator
- Washer
- Dryer
- Microwave
- Dishwasher
- Water Softener Owned
- Disposal
EXTERIOR
Air Conditioning: Central Air
Garage Spaces: 3
Construction Materials: N/A
Foundation Size: 1396ft²
Unit Amenities:
-
- Kitchen Window
- Deck
- Natural Woodwork
- Hardwood Floors
- Ceiling Fan(s)
- Vaulted Ceiling(s)
- Washer/Dryer Hookup
- In-Ground Sprinkler
- Tile Floors
- Primary Bedroom Walk-In Closet
Heating System:
-
- Forced Air
ROOMS
| Main | Size | ft² |
|---|---|---|
| Living Room | 19 x 15 | 361 ft² |
| Dining Room | 10 x 9 | 100 ft² |
| Kitchen | 17 x 9 | 289 ft² |
| Deck | 10 x 10 | 100 ft² |
| Deck | 16 x 14 | 256 ft² |
| Upper | Size | ft² |
|---|---|---|
| Bedroom 1 | 19 x 13 | 361 ft² |
| Bedroom 2 | 14 x 12 | 196 ft² |
| Lower | Size | ft² |
|---|---|---|
| Bedroom 3 | 16 x 11 | 256 ft² |
| Bedroom 4 | 15 x 11 | 225 ft² |
| Laundry | 10 x 7 | 100 ft² |
LOT
Acres: N/A
Lot Size Dim.: 97x135x113x120
Longitude: 44.8885
Latitude: -93.5663
Zoning: Residential-Single Family
FINANCIAL & TAXES
Tax year: 2025
Tax annual amount: $5,218
MISCELLANEOUS
Fuel System: N/A
Sewer System: City Sewer/Connected
Water System: City Water/Connected
ADDITIONAL INFORMATION
MLS#: NST7801203
Listing Brokerage: Exp Realty, LLC.

ID: 4127072
Published: September 19, 2025
Last Update: September 19, 2025
Views: 2













































