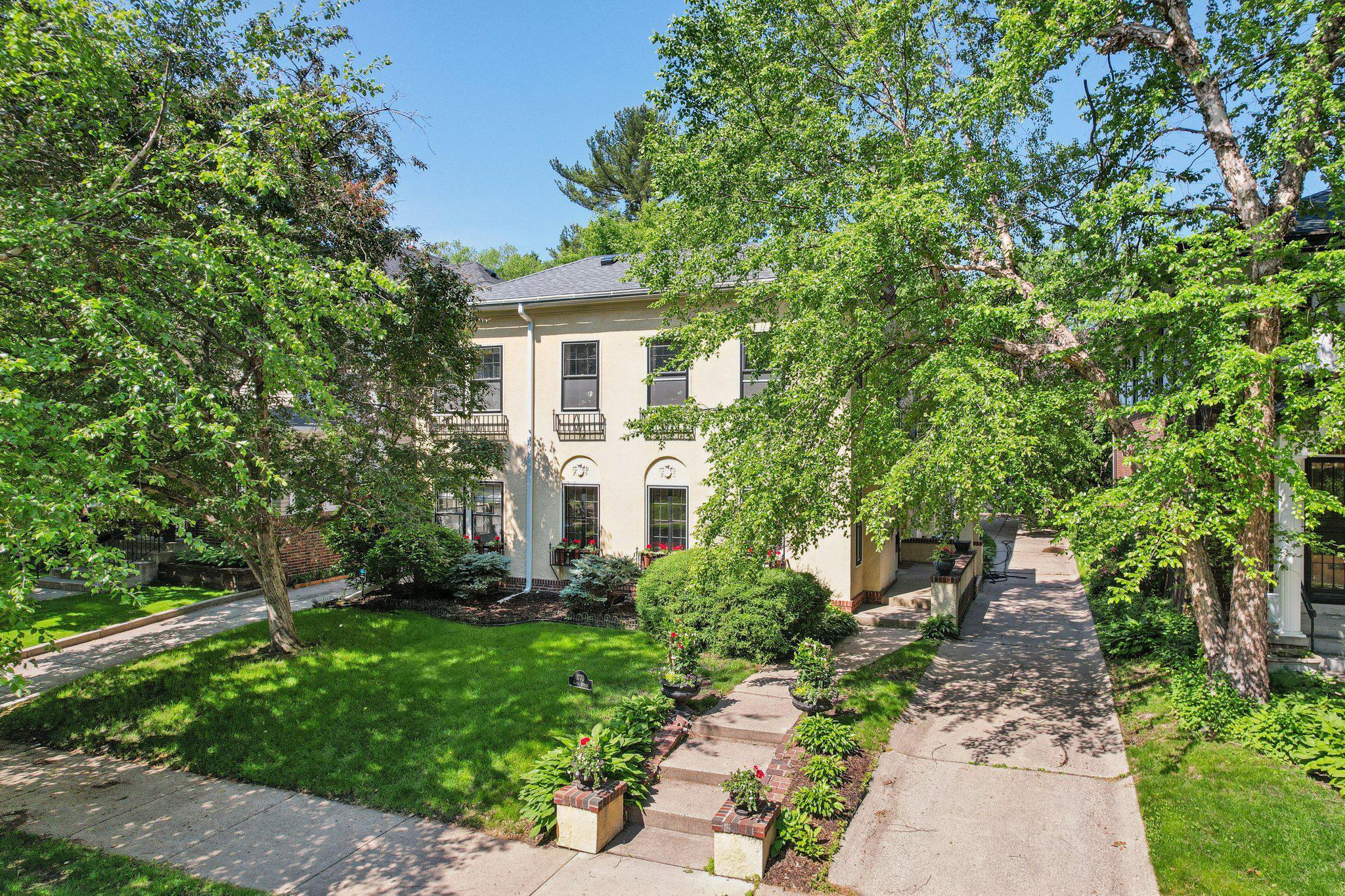1770 JAMES AVENUE
1770 James Avenue, Minneapolis, 55403, MN
-
Price: $699,900
-
Status type: For Sale
-
City: Minneapolis
-
Neighborhood: Lowry Hill
Bedrooms: 3
Property Size :2753
-
Listing Agent: NST21492,NST86616
-
Property type : Two Unit
-
Zip code: 55403
-
Street: 1770 James Avenue
-
Street: 1770 James Avenue
Bathrooms: 3
Year: 1923
Listing Brokerage: BRIX Real Estate
FEATURES
- Range
- Refrigerator
- Washer
- Dryer
- Microwave
- Exhaust Fan
- Wall Oven
DETAILS
This stunning main level condo offers a perfect blend of historic charm and sophistication. The spacious, sun-drenched floor plan showcases gorgeous hardwood floors and graceful archways that enhance the home’s warmth and character. A beautifully renovated kitchen features granite countertops, high-end appliances, and custom cabinetry that opens to a combined dining and family room, creating an inviting space for both cooking and entertaining. Down the hallway is the expansive living room and a cozy sunroom that is perfect for a home office. The primary bedroom features a full ensuite bathroom with separate soaking tub and shower. The main level also offers a 2nd bedroom with 3/4 bath. The lower level is perfect for a guest or in-law suite that provides a large second living room, a kitchenette, 3rd bedroom, 3/4 bath and plenty of storage
INTERIOR
Bedrooms: 3
Fin ft² / Living Area: 2753 ft²
Below Ground Living: 745ft²
Bathrooms: 3
Above Ground Living: 2008ft²
-
Basement Details: Egress Window(s), Full,
Appliances Included:
-
- Range
- Refrigerator
- Washer
- Dryer
- Microwave
- Exhaust Fan
- Wall Oven
EXTERIOR
Air Conditioning: Central Air
Garage Spaces: 1
Construction Materials: N/A
Foundation Size: 2008ft²
Unit Amenities:
-
- Kitchen Window
- Hardwood Floors
- Sun Room
- Ceiling Fan(s)
- Walk-In Closet
- Tile Floors
Heating System:
-
- Boiler
ROOMS
| Main | Size | ft² |
|---|---|---|
| Living Room | 23X13 | 529 ft² |
| Dining Room | 10x14 | 100 ft² |
| Family Room | 16X14 | 256 ft² |
| Kitchen | 13X11 | 169 ft² |
| Bedroom 1 | 17X14 | 289 ft² |
| Bedroom 2 | 14X12 | 196 ft² |
| Foyer | 13X7 | 169 ft² |
| Sun Room | 13X8 | 169 ft² |
| Lower | Size | ft² |
|---|---|---|
| Bedroom 3 | 13X11 | 169 ft² |
| Laundry | 15X13 | 225 ft² |
| Amusement Room | 13x30 | 169 ft² |
LOT
Acres: N/A
Lot Size Dim.: common
Longitude: 44.9661
Latitude: -93.3011
Zoning: Residential-Single Family
FINANCIAL & TAXES
Tax year: 2025
Tax annual amount: $8,212
MISCELLANEOUS
Fuel System: N/A
Sewer System: City Sewer/Connected
Water System: City Water/Connected
ADITIONAL INFORMATION
MLS#: NST7739966
Listing Brokerage: BRIX Real Estate

ID: 3691715
Published: May 07, 2025
Last Update: May 07, 2025
Views: 5






